3DWarehouse
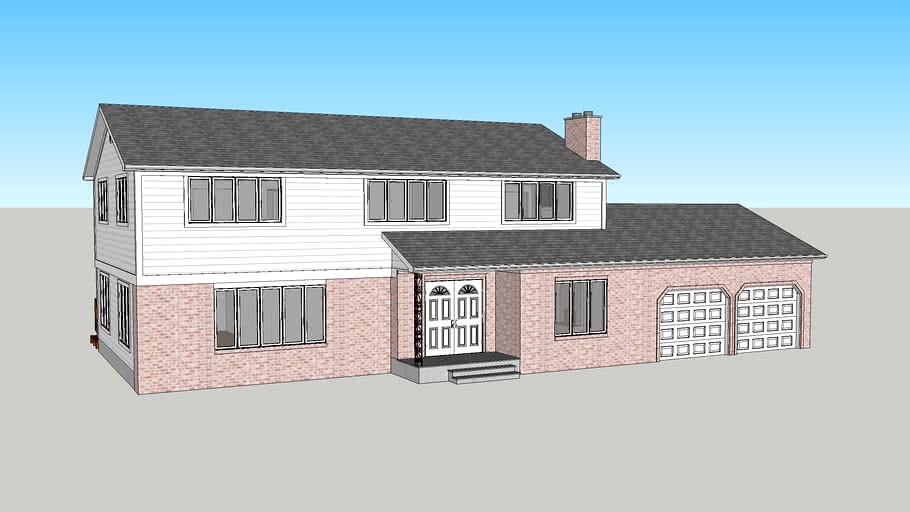
Buffalo-style Colonial/Mediterranean house (1960s-1970s suburban)
by 3DWarehouse
Last crawled date: 1 year, 9 months ago
** Credits ** : this is a heavily edited version of the Colonial Renovation Existing Condition model by Tai Xi (https://3dwarehouse.sketchup.com/model/c06a3b52c736a15382c2861bc81ce7bf/A-Colonial-Renovation-Existing-Condition). The original model is a good example of a move-up house built by the thousands in the middle-class suburbs of Upstate New York through the mid-to-late 1960s. I tweaked the model to reflect what some homebuilders in the far western part of the state -- Buffalo and its suburbs -- were putting on the ground during that time. They often added 'fancy' pseudo-Mediterranean design cues to the houses they built; something their peers in other Upstate cities didn't do. The resulting houses look familiar, but have a hint of New Jersey inside and out. The 'touch of class' design formula might not have been everybody's cup of tea, but it had strong appeal among Buffalo's homebuyers at the time. The builders knew their market -- the upwardly-mobile children of working class immigrants. The things that make this house Buffalo-style -- the facade with pink brick veneer, vertical-oriented crank windows on all elevations, and some 'elegant' decorative metal. The garage door openings have corner cuts. I took a few liberties with 'proper' design elements that these houses usually lack, such as corner and frieze boards, veneer corner returns, and window trim on exterior walls with siding. I won't bore you with details of the many other changes from the original model. This model is meant for form-based zoning code illustration. To keep things simple, interior detail work is limited to floors, walls, doorways, ceilings, stairwells, and stairs. Go Bills.
Similar models
3dwarehouse
free

Rust Belt Colonial Revival house (1970s-1980s suburban)
...transect/tnd zoning graphics' collection for realistic four-sided models of typical buildings in the northeast us and canada.
3dwarehouse
free

A Colonial Renovation Existing Condition
...house was built in the late 1970s. like many similar colonial houses built from a standard set of blueprints...
cg_trader
$5

Chau House - 3D make with Sketchup
...trader
a renovated house from existing buildings. i renovated it to get a new shape. the model was built with sketchup software.
grabcad
free

Mediterranean-style houses Plan Colonial-style houses Plan Modern-style houses Plan
...ouses plan modern-style houses plan
grabcad
mediterranean-style houses plan colonial-style houses plan modern-style houses plan.
grabcad
free

Florida style Floor Plan with Exterior Design | Mediterranean Style House Images
...se images.
mediterranean floor plans | texas floor plans
spanish colonial home plans
mediterranean tuscan style home floor plans
3dwarehouse
free

House
...small house model i built. i don't know if this house even exists. #building #home #house #resdence #suburbs #test #two_story
3dwarehouse
free

Colonial House
... to create a new model. now it has been renovated into a hotel with the appearance and interior renovations of all the buildings.
3dwarehouse
free

Colonial style house
...colonial style house
3dwarehouse
a nicely renovated house in the netherlands
3dwarehouse
free

Colonial style house
...colonial style house
3dwarehouse
a nicely renovated house in the netherlands
3dwarehouse
free

142 Hopkins
...142 hopkins
3dwarehouse
a model of a renovated cape cod style house. #house #jersey #residence #small #suburb
Buffalo
3ddd
$1

buffalo
...buffalo
3ddd
вол
buffalo 3dsmax
3ddd
$1

Roshe | Buffalo
...roshe | buffalo
3ddd
buffalo , roshe
roshe buffalo
turbosquid
$449

BUFFALO
...uid
royalty free 3d model buffalo for download as ma and obj on turbosquid: 3d models for games, architecture, videos. (1373752)
turbosquid
$25

Buffalo
...id
royalty free 3d model buffalo for download as stl and fbx on turbosquid: 3d models for games, architecture, videos. (1681391)
turbosquid
$25

Buffalo
... available on turbo squid, the world's leading provider of digital 3d models for visualization, films, television, and games.
3d_export
$48

Buffalo 3D Model
...buffalo 3d model
3dexport
buffalo bison cow bull mammel indian
buffalo 3d model bennyg 66795 3dexport
3ddd
$1

buffalo
... керамика , статуэтка
керамический бычек. автор скульптуры и.тарасенко
3d_export
$35

Buffalo
... : zbrush 3ds max ztool obj fbx dae 3ds stl properties : 13*13*8 production time : 17 hours 54 gram models are drawn with zbrush.
turbosquid
$69

Cartoon Buffalo
...uid
royalty free 3d model cartoon buffalo for download as ma on turbosquid: 3d models for games, architecture, videos. (1642575)
turbosquid
$79

Smallmouth Buffalo
... free 3d model smallmouth buffalo for download as max and obj on turbosquid: 3d models for games, architecture, videos. (1698930)
Mediterranean
3ddd
$1

Mediterranean Capri
...mediterranean capri
3ddd
mediterranean , capri
mediterranean capri
turbosquid
$40

Mediterranean arch
... free 3d model mediterranean arch for download as fbx and obj on turbosquid: 3d models for games, architecture, videos. (1557280)
turbosquid
$10

Mediterranean dagger
...rranean dagger for download as ma, unitypackage, upk, and fbx on turbosquid: 3d models for games, architecture, videos. (1534851)
turbosquid
$99

Mediterranean house
... available on turbo squid, the world's leading provider of digital 3d models for visualization, films, television, and games.
turbosquid
$99

Mediterranean Girl
... available on turbo squid, the world's leading provider of digital 3d models for visualization, films, television, and games.
turbosquid
$6

Mediterranean sea
... available on turbo squid, the world's leading provider of digital 3d models for visualization, films, television, and games.
turbosquid
$10

Mediterranean man
...ranean man for download as blend, 3ds, dae, fbx, obj, and stl on turbosquid: 3d models for games, architecture, videos. (1634168)
3d_export
$20

Mediterranean fireplace 3D Model
...mediterranean fireplace 3d model
3dexport
mediterranean fireplace
mediterranean fireplace 3d model mystudio 64978 3dexport
3d_export
$5

Mediterranean cypress trees
...mediterranean cypress trees
3dexport
3d_export
$5

Mediterranean House 3D Model
...mediterranean house 3d model
3dexport
mediterranean house 3d model hardsheeps 57926 3dexport
Suburban
3d_export
$11
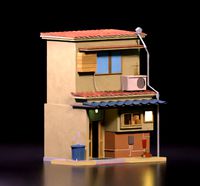
Japanese suburban townhouse
...japanese suburban townhouse
3dexport
japanese suburban townhouse
3d_ocean
$89

Chevrolet Suburban
... the next generation of the industry’s most capable full-size suv . the all-new suburban is capable of hauling more passengers...
turbosquid
$79

SUBURBAN TRAIN
... available on turbo squid, the world's leading provider of digital 3d models for visualization, films, television, and games.
turbosquid
$50

Suburban House
... available on turbo squid, the world's leading provider of digital 3d models for visualization, films, television, and games.
turbosquid
$50

Suburban House
... available on turbo squid, the world's leading provider of digital 3d models for visualization, films, television, and games.
turbosquid
$40

Suburban Cottege
... available on turbo squid, the world's leading provider of digital 3d models for visualization, films, television, and games.
turbosquid
$10

Suburban building
... available on turbo squid, the world's leading provider of digital 3d models for visualization, films, television, and games.
turbosquid
$5

Suburban House
... available on turbo squid, the world's leading provider of digital 3d models for visualization, films, television, and games.
turbosquid
$4

House Suburban
... available on turbo squid, the world's leading provider of digital 3d models for visualization, films, television, and games.
turbosquid
$1

Suburban House
... available on turbo squid, the world's leading provider of digital 3d models for visualization, films, television, and games.
1960S
design_connected
$16
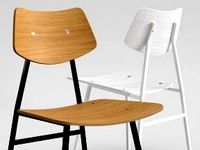
1960 Chair
...1960 chair
designconnected
rex kralj 1960 chair computer generated 3d model. designed by kralj, niko.
design_connected
$16
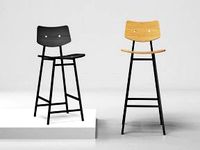
1960 Barchair
...1960 barchair
designconnected
rex kralj 1960 barchair computer generated 3d model. designed by schilder, bart.
3d_export
$20

chevrolet 1960 corvette
...chevrolet 1960 corvette
3dexport
chevrolet 1960 corvette
turbosquid
$100

Panzerhund 1960
...id
royalty free 3d model panzerhund 1960 for download as obj on turbosquid: 3d models for games, architecture, videos. (1217843)
turbosquid
$24

1960s Chair
...y free 3d model 1960s chair for download as max, fbx, and obj on turbosquid: 3d models for games, architecture, videos. (1598915)
turbosquid
free

1960' scooter
...
free 3d model 1960' scooter for download as ige and obj on turbosquid: 3d models for games, architecture, videos. (1193368)
design_connected
$16
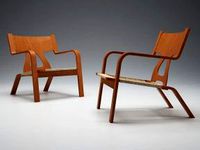
Denmark 1960s Armchair
...denmark 1960s armchair
designconnected
denmark 1960s armchair computer generated 3d model.
turbosquid
$24

1960s Vitrine
... available on turbo squid, the world's leading provider of digital 3d models for visualization, films, television, and games.
turbosquid
$15

1960.ipt
... available on turbo squid, the world's leading provider of digital 3d models for visualization, films, television, and games.
design_connected
$16

1960 Wood Chair
...1960 wood chair
designconnected
rex kralj 1960 wood chair computer generated 3d model. designed by kralj, niko.
Colonial
turbosquid
$86

Colonial ONE
...squid
royalty free 3d model colonial one for download as max on turbosquid: 3d models for games, architecture, videos. (1154585)
turbosquid
$20
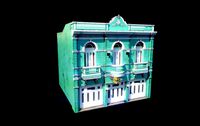
Colonial Hotel
...uid
royalty free 3d model colonial hotel for download as obj on turbosquid: 3d models for games, architecture, videos. (1583486)
3d_export
$6

folding chair colonial
...folding chair colonial
3dexport
folding chair colonial kare design
turbosquid
$400

Colonial Ship
...oyalty free 3d model colonial ship for download as ma and obj on turbosquid: 3d models for games, architecture, videos. (1309148)
3d_export
$12
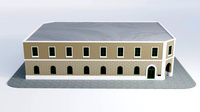
colonial building
...ve blender, made with blender 2.92, render cycles 2.92. one-story building from colonial times, it has separate windows and doors
turbosquid
$199
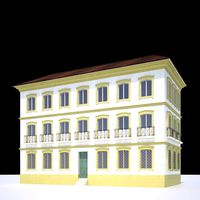
Colonial House
... available on turbo squid, the world's leading provider of digital 3d models for visualization, films, television, and games.
turbosquid
$39

Colonial Pergola
... available on turbo squid, the world's leading provider of digital 3d models for visualization, films, television, and games.
turbosquid
$10
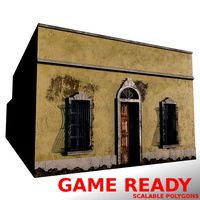
Colonial House
... available on turbo squid, the world's leading provider of digital 3d models for visualization, films, television, and games.
turbosquid
$8
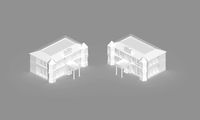
Colonial House
... available on turbo squid, the world's leading provider of digital 3d models for visualization, films, television, and games.
turbosquid
$5

Colonial Sideboard
... available on turbo squid, the world's leading provider of digital 3d models for visualization, films, television, and games.
1970S
3d_export
$20

dodge polara 1970
...dodge polara 1970
3dexport
dodge polara 1970
3d_export
$20
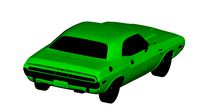
dodge challenger 1970
...dodge challenger 1970
3dexport
dodge challenger 1970
3d_export
$20

pontiac firebird 1970
...pontiac firebird 1970
3dexport
pontiac firebird 1970
turbosquid
$20

Dalek 1970
... available on turbo squid, the world's leading provider of digital 3d models for visualization, films, television, and games.
turbosquid
$5

cuda 1970
... available on turbo squid, the world's leading provider of digital 3d models for visualization, films, television, and games.
turbosquid
$3
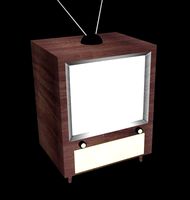
1970s Television
... available on turbo squid, the world's leading provider of digital 3d models for visualization, films, television, and games.
3ddd
free
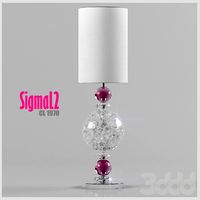
Лампа SigmaL2 CL 1970
...лампа sigmal2 cl 1970
3ddd
sigma l2
лампа sigmal2 cl 1970
turbosquid
$50

Dodge Challenger 1970
...
royalty free 3d model dodge challenger 1970 for download as on turbosquid: 3d models for games, architecture, videos. (1644658)
turbosquid
$50

Dodge Challenger 1970
...ee 3d model dodge challenger 1970 for download as max and obj on turbosquid: 3d models for games, architecture, videos. (1391674)
turbosquid
$12

AK 47 1970
...
royalty free 3d model ak 47 1970 for download as obj and fbx on turbosquid: 3d models for games, architecture, videos. (1161598)
Style
3ddd
$1

style
...style
3ddd
манекен , одежда
style
3ddd
$1
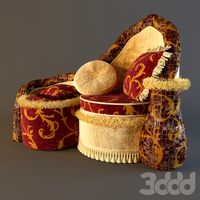
BM Style
...bm style
3ddd
bm style
кресло bm style с материалами и тестурами
3d_export
$5
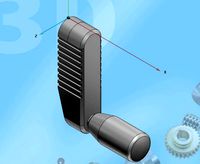
style handle
...style handle
3dexport
style handle
3d_export
$6
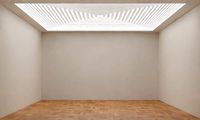
new style
...new style
3dexport
new style room
turbosquid
$1

style
... available on turbo squid, the world's leading provider of digital 3d models for visualization, films, television, and games.
3d_export
$5
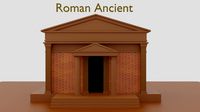
Roman style
...roman style
3dexport
roman style architecture house
3ddd
$1
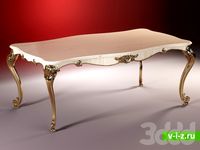
Ceppi Style
...ceppi style
3ddd
ceppi style
качественная модель классического стола ceppi style с текстурами и материалами v-ray
3ddd
$1
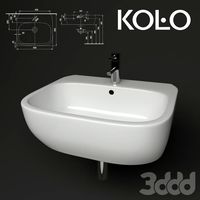
Kolo Style
...kolo style
3ddd
kolo
умывальник kolo style, арт. l21950
3ddd
$1
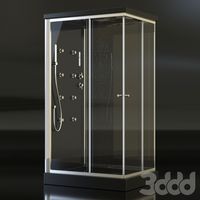
Banos Style
... style
производитель banos
модель style
в архиве присутствует дополнительная версия с материалами для corona
3ddd
$1

Кухня Free-style
...кухня free-style
3ddd
free-style
кухня free-style
House
archibase_planet
free

House
...t
house residential house private house wooden house
house wooden n290815 - 3d model (*.gsm+*.3ds) for exterior 3d visualization.
archibase_planet
free

House
...use residential house private house wooden house
house wood stone n140815 - 3d model (*.gsm+*.3ds) for exterior 3d visualization.
archibase_planet
free

House
...ibase planet
house residential house building private house
house n050615 - 3d model (*.gsm+*.3ds) for exterior 3d visualization.
archibase_planet
free

House
...ibase planet
house residential house building private house
house n030615 - 3d model (*.gsm+*.3ds) for exterior 3d visualization.
archibase_planet
free

House
...ibase planet
house residential house building private house
house n230715 - 3d model (*.gsm+*.3ds) for exterior 3d visualization.
archibase_planet
free

House
...ibase planet
house residential house building private house
house n240615 - 3d model (*.gsm+*.3ds) for exterior 3d visualization.
archibase_planet
free

House
...ibase planet
house residential house building private house
house n290815 - 3d model (*.gsm+*.3ds) for exterior 3d visualization.
archibase_planet
free

House
...ibase planet
house residential house building private house
house n110915 - 3d model (*.gsm+*.3ds) for exterior 3d visualization.
archibase_planet
free

House
...ibase planet
house residential house building private house
house n120915 - 3d model (*.gsm+*.3ds) for exterior 3d visualization.
archibase_planet
free

House
...ibase planet
house residential house building private house
house n210915 - 3d model (*.gsm+*.3ds) for exterior 3d visualization.
