GrabCAD
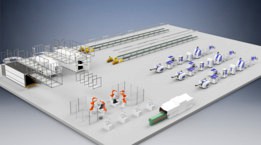
Bicycle Factory Layout by Tomasz Gawroński
by GrabCAD
Last crawled date: 1 year, 10 months ago
Bicycle Factory Floor plan including:
1)Frame building part:
-BLM LT823D - 3D laser tube cutter;
-4 hand welding stations with frame jigs - for spot welding, to keep all tubes in a correct position;
-2 robotized welding stations, where ABB robots and positioners are bringing the frame with jig, welding all joints and then hanging the frame without jig on the parking before automatic wash;
2) Frame powder coating line:
- tri-funcional ROMER S.C. automatic wash 7000mm length
- powder coating cabin for automatic cycle operation - Monkiewicz i Spółka TYP KP - 2x3P
- electric furnace with drying function 7000mm
3) 3X Holland Mechanics Wheel Assembly Premium line:
"The Quickest way of producing a wheel is by introducing a Hub Filling Station to the line. By automating hub filling with a fast flow to the lacers, wheels are made in no time, followed up by the Rim Taper, Robots and Tyre Mounting Console. It is possible to supply 2 lines of lacers and robots with one Hub Filling Station for massive output.
Line: 1× HFS 2× Lacer 1× Rim Taper 1× Quattro 1× Robot 1× TMC
Efficiency: Decreases labour cost of filling hubs by hand
Quality: Hub filling ± 30 seconds per hub"
4) 4x Hand final bicycle assembly line:
- Shuz Tung_Upper Bike Assembling Line
- Shuz Tung_Round Type Pre-assembling Conveyor
- Hertz_HPC-S5 Compressor
- Pneumatic screwdrivers, hand tools and wrenches, tool boxes,
I made this factory floor plan for the last semester university project in Autodesk Inventor 2018.
Modeled on the basis of data from photos and overall dimensions on the websites. Only outside machine casings, sometimes a little bit more.
Depending on the accessibility of the information on the pictures and in the PDF catalogues.
Hand assembly part of the layout I've found on GrabCAD and adjusted to my project.
1)Frame building part:
-BLM LT823D - 3D laser tube cutter;
-4 hand welding stations with frame jigs - for spot welding, to keep all tubes in a correct position;
-2 robotized welding stations, where ABB robots and positioners are bringing the frame with jig, welding all joints and then hanging the frame without jig on the parking before automatic wash;
2) Frame powder coating line:
- tri-funcional ROMER S.C. automatic wash 7000mm length
- powder coating cabin for automatic cycle operation - Monkiewicz i Spółka TYP KP - 2x3P
- electric furnace with drying function 7000mm
3) 3X Holland Mechanics Wheel Assembly Premium line:
"The Quickest way of producing a wheel is by introducing a Hub Filling Station to the line. By automating hub filling with a fast flow to the lacers, wheels are made in no time, followed up by the Rim Taper, Robots and Tyre Mounting Console. It is possible to supply 2 lines of lacers and robots with one Hub Filling Station for massive output.
Line: 1× HFS 2× Lacer 1× Rim Taper 1× Quattro 1× Robot 1× TMC
Efficiency: Decreases labour cost of filling hubs by hand
Quality: Hub filling ± 30 seconds per hub"
4) 4x Hand final bicycle assembly line:
- Shuz Tung_Upper Bike Assembling Line
- Shuz Tung_Round Type Pre-assembling Conveyor
- Hertz_HPC-S5 Compressor
- Pneumatic screwdrivers, hand tools and wrenches, tool boxes,
I made this factory floor plan for the last semester university project in Autodesk Inventor 2018.
Modeled on the basis of data from photos and overall dimensions on the websites. Only outside machine casings, sometimes a little bit more.
Depending on the accessibility of the information on the pictures and in the PDF catalogues.
Hand assembly part of the layout I've found on GrabCAD and adjusted to my project.
Similar models
grabcad
free

Holland Mechanics Premium Line
...ttro 1× robot 1× tmc
efficiency: decreases labour cost of filling hubs by hand
quality: hub filling ± 30 seconds per hub"
grabcad
free

Automatic wash for powder coating line
...ogues.
i made this wash project for the factory floor plan last semester university project in autodesk inventor 2018.
enjoy :)
grabcad
free

Bicycle Front Wheel
...;s a complete assembly of a bicycle front wheel consists of a hub, spokes, nipples, rim, tire, and tube.
modeled with solidworks
grabcad
free

Bicycle
... front fork, hubs, wheels (rims, tires, spokes), gearteeth, pedals, saddle, nuts, washers, screws, bolts, tubes, rollers, etc etc
grabcad
free

Powder Coat Line Layout
...powder coat line layout
grabcad
detailed powder coat line layout.
grabcad
free

Calex 406x24 Bicycle rim
...calex 406x24 bicycle rim
grabcad
bicycle hub and wheel assembly for a bike or trike project
grabcad
free

Bicycle frame jig
...bicycle frame jig
grabcad
jig for bicycle frame assembly
grabcad
free

JIG Foot Washing Machine
...jig foot washing machine
grabcad
support welding robot
grabcad
free

Bicycle wheel (rim tyre tube) 650B
...bicycle wheel (rim tyre tube) 650b
grabcad
bicycle wheel (rim tyre tube) 650b
grabcad
free

Bicycle welding jig
...bicycle welding jig
grabcad
bicycle welding jig
Tomasz
sketchfab
$10

IFF Transponder
...- buy royalty free 3d model by tomasz foster (@tomaszoster) ...
sketchfab
$10

AN/DPX-7 Reduced Size Transponder
...- buy royalty free 3d model by tomasz foster (@tomaszoster) ...
thingiverse
free

ED-209 from Robocop (Modified) - repair Shoulder Armor
...... :) good luck! successful 3d prints :) burczyk tomasz ...
thingiverse
free

WHEELIE BAR SET FOR HPI SAVAGE
...... :) good luck! successful 3d prints :) burczyk tomasz ...
sketchfab
$10

MIDS-JTRS
...- buy royalty free 3d model by tomasz foster (@tomaszoster) ...
thingiverse
free

Track link - RC Tank by Staind
...... :) good luck! successful 3d prints :) burczyk tomasz update: 22.11.2019 - printing 4 pieces at a time...
cg_trader
$6

Yuka floor lamp
...trader yuka floor lamp designed by kaito yamada & tomasz ...
grabcad
free

House for Rose
...pot :-) the author of this magnificent bike is tomasz gawroński, who owns the rose i could never...
3dwarehouse
free

Tomasz panel
...tomasz panel
3dwarehouse
panel podłogowy
Bicycle
3d_export
$15
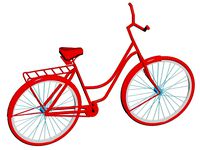
bicycle
...bicycle
3dexport
simple bicycle
3ddd
$1
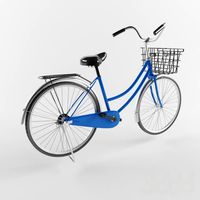
bicycle
...bicycle
3ddd
велосипед
bicycle
archibase_planet
free

Bicycle
...ibase planet
bicycle bike cycle two-wheeled bicycle
bicycle n080115 - 3d model (*.gsm+*.3ds+*.max) for exterior 3d visualization.
archibase_planet
free
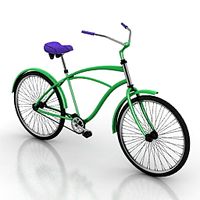
Bicycle
...bicycle
archibase planet
bicycle cycle bike
bicycle n120411 - 3d model (*.3ds) for 3d visualization.
3d_export
$10
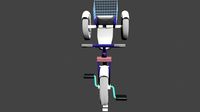
Bicycle
...bicycle
3dexport
bicycle toy or technique for children.
3d_export
$5
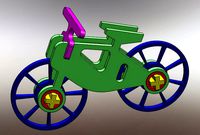
bicycle
...bicycle
3dexport
this is 3d model toy bicycle,
archibase_planet
free
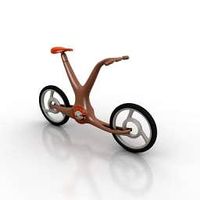
Bicycle
...bicycle
archibase planet
bicycle cycle bike
bicycle n270309 - 3d model (*.3ds) for interior 3d visualization.
archibase_planet
free
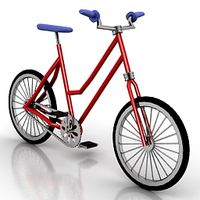
Bicycle
...bicycle
archibase planet
bicycle cycle bike
bicycle n090211 - 3d model (*.3ds) for exterior 3d visualization.
archibase_planet
free
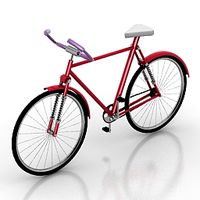
Bicycle
...bicycle
archibase planet
bicycle cycle bike
bicycle n011211 - 3d model (*.3ds) for exterior 3d visualization.
archibase_planet
free
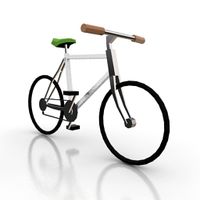
Bicycle
...bicycle
archibase planet
bicycle cycle bike
bicycle n120608 - 3d model (*.gsm+*.3ds) for interior 3d visualization.
Layout
turbosquid
$30
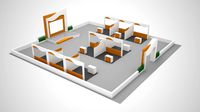
Layout exhibition
...
royalty free 3d model layout exhibition for download as max on turbosquid: 3d models for games, architecture, videos. (1577107)
turbosquid
$40
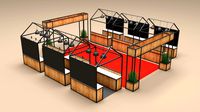
food court layout
...
royalty free 3d model food court layout for download as max on turbosquid: 3d models for games, architecture, videos. (1582200)
turbosquid
$20
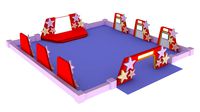
Layout star decor
...
royalty free 3d model layout star decor for download as max on turbosquid: 3d models for games, architecture, videos. (1576183)
turbosquid
$1
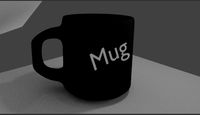
Simple Mug For Layout
... 3d model simple mug for layout for download as fbx and blend on turbosquid: 3d models for games, architecture, videos. (1332065)
turbosquid
$40
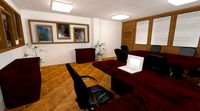
Office Layout Design
... available on turbo squid, the world's leading provider of digital 3d models for visualization, films, television, and games.
turbosquid
$15

Cafe design layout
... available on turbo squid, the world's leading provider of digital 3d models for visualization, films, television, and games.
turbosquid
$5

Pyramids of Giza - Layout
... available on turbo squid, the world's leading provider of digital 3d models for visualization, films, television, and games.
turbosquid
$125

BIG VILLA HOME LAYOUT
...yalty free 3d model big villa home layout for download as skp on turbosquid: 3d models for games, architecture, videos. (1259969)
turbosquid
$90

iconic commercial buildings layout
... model iconic commercial buildings layout for download as skp on turbosquid: 3d models for games, architecture, videos. (1260664)
3ddd
$1
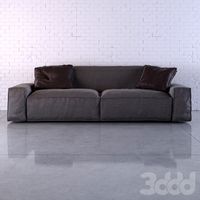
LAYOUT ISOLAGIORNO Easy mono sofa
... isolagiorno , easy
upholstered 3 seater sofa
dimensions: 230cm lenght
Factory
3ddd
$1

Casamance - Factory
...casamance - factory
3ddd
casamance , factory
обои casamance - factory
3d_ocean
$35

Factory
...factory
3docean
cotton facility factory impression metall mill plant works
cotton processing plant consists of several stations
3d_ocean
$6

Mini Factory
...mini factory
3docean
architecture building exterior factory infrastructure
mini factory model.
turbosquid
$50

FACTORY
...uid
royalty free 3d model factory for download as ma and fbx on turbosquid: 3d models for games, architecture, videos. (1670404)
turbosquid
$45

Factory
...id
royalty free 3d model factory for download as obj and fbx on turbosquid: 3d models for games, architecture, videos. (1442432)
turbosquid
$26

Factory
...uid
royalty free 3d model factory for download as ma and max on turbosquid: 3d models for games, architecture, videos. (1404762)
turbosquid
$20

factory
...
royalty free 3d model factory for download as fbx and blend on turbosquid: 3d models for games, architecture, videos. (1232675)
turbosquid
$70

FACTORY
...oyalty free 3d model factory for download as ma, obj, and fbx on turbosquid: 3d models for games, architecture, videos. (1345572)
turbosquid
$20

Factory
...yalty free 3d model factory for download as max, fbx, and obj on turbosquid: 3d models for games, architecture, videos. (1573117)
turbosquid
$199

factory
... free 3d model factory for download as 3ds, obj, c4d, and fbx on turbosquid: 3d models for games, architecture, videos. (1441442)
