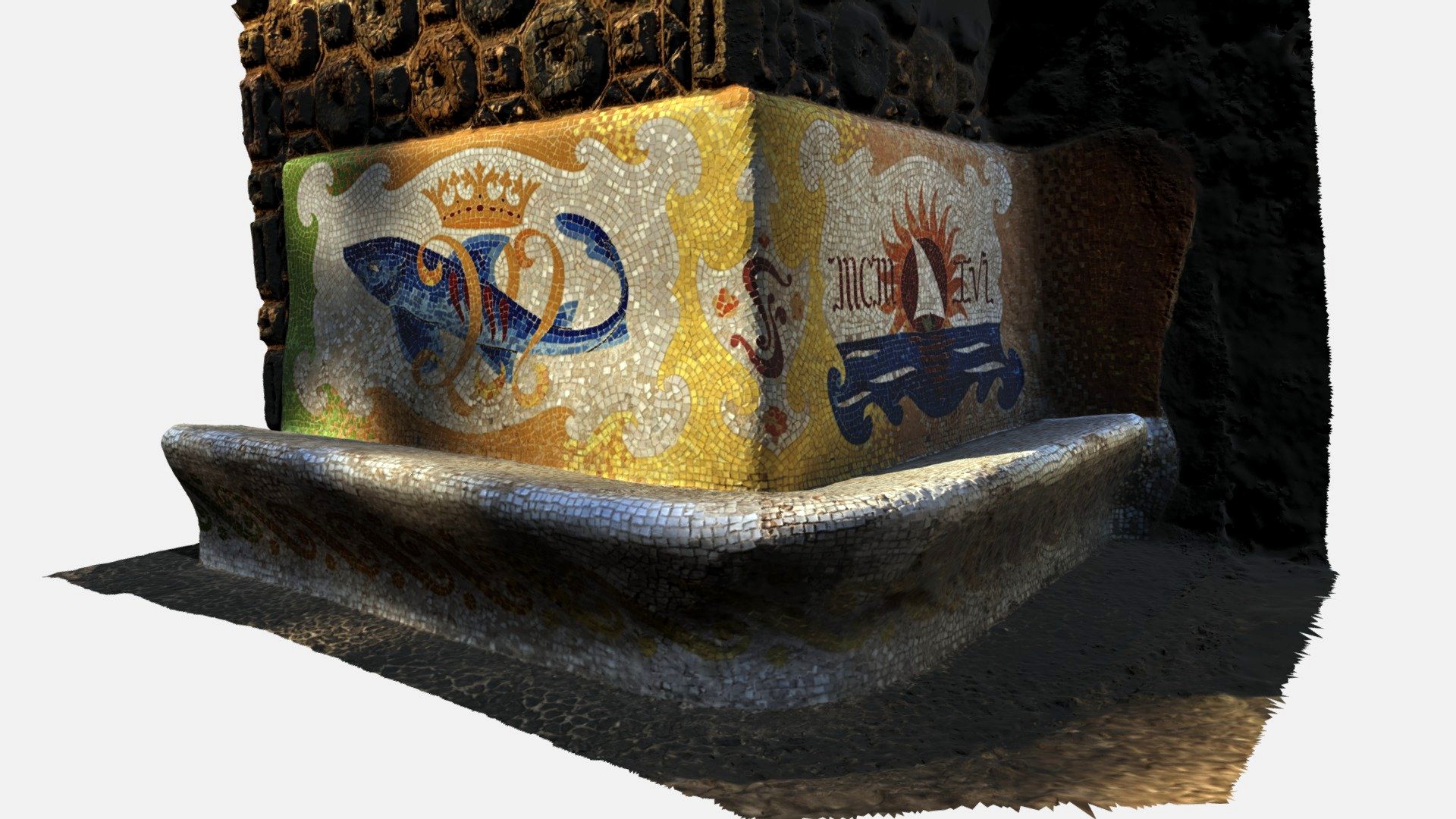Sketchfab

BELLESGUARD GAUDI's BENCH by SUGRAÑES
by Sketchfab
Last crawled date: 1 year ago
BELLESGUARD HOUSE
By Antonio GAUDÍ
Gaudí designed a neo-Gothic project, respecting the previous building as much as possible. As always, he sought to integrate the architecture into the surrounding natural setting, so he built the building with the local slate stone. The building has a square floor plan and a height of 19.5 m. Its corners face the four cardinal points. Built with stone and brick, it has much more vertical projection, aided by a truncated cone tower crowned with the four-armed cross typical of Gaudí, together with the Catalan flag and a royal crown.
The house has a basement, first floor, main floor and attic, with a hipped roof. The ceilings of the rooms are built with the technique called Catalan vaulting, consisting of different layers of brick overlapping. The mosaics, drawn by Domingo Sugrañes, together with the wrought iron, add fantasy to the building. The two exterior benches -made in ‘trencadís’- style show simbology about the King Martin I and sea battles and the crown destiny. - BELLESGUARD GAUDI's BENCH by SUGRAÑES - Buy Royalty Free 3D model by the dragon 3d (@thedragon3d)
By Antonio GAUDÍ
Gaudí designed a neo-Gothic project, respecting the previous building as much as possible. As always, he sought to integrate the architecture into the surrounding natural setting, so he built the building with the local slate stone. The building has a square floor plan and a height of 19.5 m. Its corners face the four cardinal points. Built with stone and brick, it has much more vertical projection, aided by a truncated cone tower crowned with the four-armed cross typical of Gaudí, together with the Catalan flag and a royal crown.
The house has a basement, first floor, main floor and attic, with a hipped roof. The ceilings of the rooms are built with the technique called Catalan vaulting, consisting of different layers of brick overlapping. The mosaics, drawn by Domingo Sugrañes, together with the wrought iron, add fantasy to the building. The two exterior benches -made in ‘trencadís’- style show simbology about the King Martin I and sea battles and the crown destiny. - BELLESGUARD GAUDI's BENCH by SUGRAÑES - Buy Royalty Free 3D model by the dragon 3d (@thedragon3d)
Similar models
sketchfab
$69

Mila House
...of artistic fullness of gaudí: naturalistic stage belongs to her.
materials bi - mila house - buy royalty free 3d model by skaldy
cg_trader
free

Palacio Cabanellas
...he year is 1914 and the project construction built 1916. preservation plan for urban heritage city with protection 1b, cat. b.2.4
3dwarehouse
free

Casa Munné
...lat roof is made in stone. on the ground floor, the lintels of the shop windows are very tasteful. #gaudi #modernism #munne #reus
3dwarehouse
free

Richardsonian Romanesque
...39;s and the early 1900's. it is based on stone and other brick works #building #home #house #richardsonian_romanesque #stone
3dwarehouse
free

Gaudi's Bishops Palace in Astorga, Spain
...ón #españa #gaudi #león #museo #museum #neogothic #neogótico #palace #palacio #pèlerinage_de_saintjacques #spain #way_of_st_james
3dwarehouse
free

A House whit Bricks
...a house whit bricks
3dwarehouse
it's a house build out of stone bricks
cg_trader
free

Catalan Victor Street Building
...catalan victor street building. catalonia spain building bricks roof exterior house building bricks exterior house house exterior
cg_trader
$2

Stone Wall 3D Blender
...racture building architectural other building bricks castle wall medieval castle medieval house old building old house stone wall
3dwarehouse
free

EDIFICIO GAUDÍ, Málaga
...edificio gaudí, málaga
3dwarehouse
edificio de viviendas situado en av, de andalucia. #andalucia #edificio #gaudi #gaudí #nalaga
3dwarehouse
free

Crown Roller Mills
...until goodman fielder who owned the mill in 1997 moved the last production away to timaru and christchurch. #crown_mill_resturant
Gaudi
3ddd
$1

Gaudi
...gaudi
3ddd
gaudi , шкаф
коллекция модульной мебели гауди (450х2800х2500)
3ddd
$1

gaudi W8054
...gaudi w8054
3ddd
gaudi decor , ангел
gaudi w8054
3ddd
$1

GAUDI Кушетка
...gaudi кушетка
3ddd
кушетка , gaudi
bretz wohnträume, коллекция gaudi
209-85-h98
3ddd
$1

Gaudi decor
...gaudi decor
3ddd
gaudi decor
ornament special
3ddd
$1

купол Gaudi Decor
...купол gaudi decor
3ddd
gaudi decor , купол
gaudi decor dm3506
3ddd
$1

Gaudi Soggiorno
...gaudi soggiorno
3ddd
шкаф для децкой (и не только) gaudi soggiorno
3ddd
$1

Bretz GAUDI BED
...ed
3ddd
bretz , gaudi
кровать фабрики bretz,коллекция gaudi .материалы:белая кожа,металл
design_connected
$16

The New Gaudi
...the new gaudi
designconnected
heller the new gaudi armchairs computer generated 3d model. designed by vico magistretti.
3ddd
$1

Bretz GAUDI e210
... e210 , gaudi
диван фабрики bretz,коллекция gaudi\e210.материалы:бежевая кожа,металл
3ddd
free

Bretz GAUDI x210
... gaudi , x210
диван фабрики bretz,коллекция gaudi\x210.материалы:красный бархат,металл
Bench
3ddd
$1

bench
...bench
3ddd
bench
bench
3d_export
$6

Bench
...bench
3dexport
bench of
3d_export
$5

bench
...bench
3dexport
bench
3d_export
$5

bench
...bench
3dexport
bench
3d_export
$5

Bench
...bench
3dexport
bench
3d_export
free

Bench
...bench
3dexport
bench
archibase_planet
free

Bench
...bench
archibase planet
bench seat garden bench
bench 2 - 3d model (*.gsm+*.3ds) for exterior 3d visualization.
archibase_planet
free

Bench
...bench
archibase planet
bench seat garden bench
bench n210815 - 3d model (*.gsm+*.3ds+*.max) for exterior 3d visualization.
3d_export
$5

bench
...bench
3dexport
modern bench
3d_export
$5

bench
...bench
3dexport
wooden bench


