3DWarehouse

BARRISTERS' CHAMBERS
by 3DWarehouse
Last crawled date: 1 year, 10 months ago
ST ANTHONY’S CHAMBERS The Remodelling of a Former 1950s Church in the North of England. The Church was declared redundant some years ago, and existed as a Nursery Facility for the local community. The Nursery has recently moved to a new facility, leaving the premises vacant. The Owners wish to sell the Property with the benefit of Planning Permission for either Private Residential Housing (Demolition of the Church), and/or to Remodel and Extend the Building as Professional Offices (Solicitors or Barristers) – The latter option being preferred. The location is 3 Miles from the Combined Court Centre of Bradford. The Building has been well maintained, and the Proposal retains the Main Building Core (With Ornamental Lantern Towers), and will extend the Floor Area further. The Interior will be a largely ‘Full-Height Space’ given that Existing Structural Heights are inadequate to attain 2 Floors or a Mezzanine Gallery. The locality has been designated as a Conservation Area, and the Local Planning Authority is anxious to improve on the ‘Aesthetics’ of the Former Church. This was a ‘Day Sketch Exercise’ in order to achieve ‘Quick Visual Images’ for Client and Marketing Purposes – It is not a Complete Building Model. #BARRISTER #ATTORNEY #CHAMBERS #LAW_OFFICE #OFFICE #CHURCH #REMODELLING #REMODELING #OFFICE #NURSERY #SAMANIEGOMORGAN #ANTIPOLO #PHILIPPINES #ARCHITECT
Similar models
3dwarehouse
free

AVI-SPL Broadview Heights Existing Layout
...avi-spl broadview heights existing layout
3dwarehouse
existing floor plan for our office
3dwarehouse
free

Jeremiah Passe Remodel
...jeremiah passe remodel
3dwarehouse
existing floor plan with intent to remodel
3dwarehouse
free

Liberty Church Nursery Proposal
...liberty church nursery proposal
3dwarehouse
proposed nursery remodel for liberty church #nursery #children #toy #liberty
3dwarehouse
free

Government building in Toronto, ON
... garage. (from http://urbantoronto.ca/showthread.php?4910-222-jarvis-street-leed-retrofit-(former-sears-office-building-9s-wzmh))
3dwarehouse
free

Office Building
...eau #clock #elavator #facility #floors #freezer #game #garbage #kitchen #lounge #maze #office #three #through #trash #video #walk
3dwarehouse
free

New Day Community Church 2
... areas: meeting rooms, kitchen, multipurpose room, mechanical equipment and office space on the lower level. #church #curved_roof
3dwarehouse
free

Architectural Floor Plan
... first floor has been extruded to 3d - all reference attachments are to scale to allow you to continue to build using this model.
3dwarehouse
free

Christ Church Satellite
...christ church satellite
3dwarehouse
existing building on lancaster to be remodeled
3dwarehouse
free

Facilities Planning
...eative, and effective design and construction guidance. #buildings #construction #facilities #illinois_state_university #planning
3dwarehouse
free

Floor Plan; existing, w/ dimensions; Whiteson remodel / rennovation.
...floor plan; existing, w/ dimensions; whiteson remodel / rennovation.
3dwarehouse
labor of love! #whiteson_remodel__whiteson
Barristers
turbosquid
$15

Barristers Bookcase
...royalty free 3d model barristers bookcase for download as obj on turbosquid: 3d models for games, architecture, videos. (1173278)
3d_ocean
$10

Wooden Barrister's CD Cases
...wood, with brushed nickel accent pieces. every piece has been modeled to real world dimensions for ease of use in any modern i...
free3d
free

Barrister Bookcase v1
...barrister bookcase v1
free3d
barrister bookcase v1 printable, low poly model.
3d_sky
$8

Armen Living Barrister Gray Velvet Sofa
...armen living barrister gray velvet sofa
3dsky
armen living barrister gray velvet sofa
thingiverse
free

1-54 - Coltor Fisher Tiefling Barrister by MatttKing
... scale fantasy models, and would like to see more, please consider donating $1 on my fantasy patreon:https://www.patreon.com/154m
thingiverse
free

Bookcase 1:12 scale by Ukesman
...ee drawer file cabinet in style.see https://www.thingiverse.com/thing:4788566
adapted from woodsmith issue 29 barrister bookcase.
thingiverse
free

Deathclaw (Fallout 4) by Daniels_Destined_Designs
...plan on re-releasing all minis in improved detail once i get a workstation that allows it. comments and criticism always welcome!
grabcad
free

Barrister Hardware
... a barrister bookshelf. sometimes you have to design and hand-make the hardware you need to satisfy the overall design aesthetic.
cg_trader
$19

Fifer barrister bancroft rialto
...ft rialto
cg trader
fifer barrister bancroft rialto 3d model , formats include max, obj, mtl, fbx, ready for 3d animation and ot
cg_trader
$14

Barrister Contemporary 3-Door Media Credenza
...barrister contemporary 3-door media credenza
cg trader
coast to coast imports barrister contemporary 3-door media credenza
Chambers
turbosquid
$15
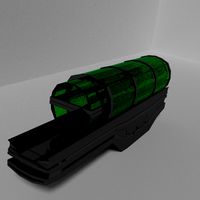
Chamber
...rbosquid
royalty free 3d model chamber for download as blend on turbosquid: 3d models for games, architecture, videos. (1240986)
3d_export
$6

Chamber
...chamber
3dexport
squish dumpling avatars of the valorant agents.
turbosquid
$53
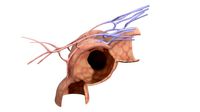
Alveolus Chamber
... available on turbo squid, the world's leading provider of digital 3d models for visualization, films, television, and games.
turbosquid
free
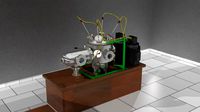
Vacuum chamber
... available on turbo squid, the world's leading provider of digital 3d models for visualization, films, television, and games.
turbosquid
free

Underground chamber
... available on turbo squid, the world's leading provider of digital 3d models for visualization, films, television, and games.
turbosquid
$10
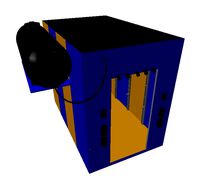
disinfection chamber
...on chamber for download as blend, 3ds, dae, fbx, obj, and stl on turbosquid: 3d models for games, architecture, videos. (1671962)
3d_export
$25
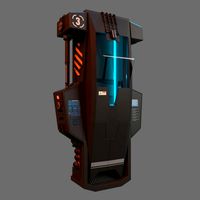
Hypersleep Chamber
...each individual cell during stasis. when in these hypersleep chambers the users are usually clad in either sleepwear or...
turbosquid
$2

Xenomorph Incubation Chamber
...y free 3d model xenomorph incubation chamber for download as on turbosquid: 3d models for games, architecture, videos. (1705895)
3d_export
$7

chambers bar stools
...chambers bar stools
3dexport
name:
turbosquid
$59

Chamber Pendant Light
...yalty free 3d model chamber pendant light for download as max on turbosquid: 3d models for games, architecture, videos. (1291559)
