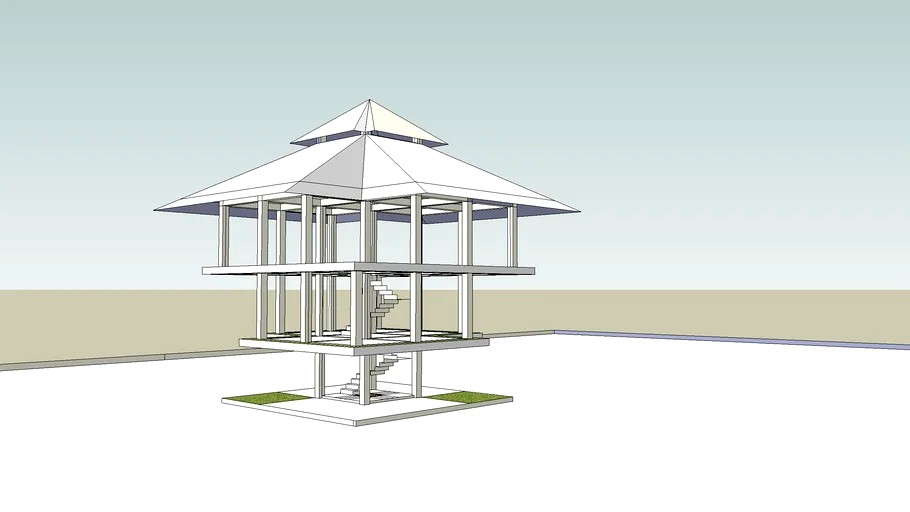3DWarehouse

bahay kubo
by 3DWarehouse
Last crawled date: 11 months, 2 weeks ago
Modern Nipa Hut - Jonathan Viaje Dangue, Mapua Institute of Technology, Philippines Home in the modern world needs to be green and sustainable. The design is inspired by Philippine Nipa Hut which features sustainable design. The floor area of the house is about 162 sqm. The house is elevated from the ground to have good views of the bridge and the site and for floor ventilation. Vegetables are planted into window garden which could help in cooling the house and providing source of food. Reclaimed hardwood posts, floorings and walls from old houses located near the area are used. Most of the floors are made from spaced floor recycled wood for floor ventilation. Louvers and blinds in the east and west side of the house are used for sun shade. Double roofing is used to have a stack effect of heat into the house for natural ventilation. Every room has a minimum of two windows for cross ventilation and taking advantage of the views from the site. Used of ventanillas into the windows, open core stairway and room wall vents for natural ventilation and day lighting. Used of day lighting diffuser like light shelf and skylight tube to permit daylight enter the rooms while blocking the heat from the sun. Parking and some areas on the ground used gravel or grass. Rain water is collected from roof and stored into water well and used for watering plants and flashing toilets. Use of solar panels located into south to generate electricity. #bahay_kubo #jonathan_dangue #Philippines
Similar models
3dwarehouse
free

Bahay Kubo ( Nipa Hut )
...us to the cultures of the philippines. this model is a part of my houses collection. #heritage houses #hut #nipa hut #philippines
3dwarehouse
free

Cozy Dwell
... sucks out the heat inside the roof to keep the room temperature as cool as possible #375sqm #house #interior #house #omnistellar
3dwarehouse
free

Changing Rooms
...rom the sinks and showers to flush the toilets will save water; here is a picture of how that will work (same with shower water):
3dwarehouse
free

Comfort Area
...erflyroof #comfort #community #gardenwindow #green #handpump #modern #public #room #solarpanel #sustainable #thermal #traditional
3dwarehouse
free

Bahay Kubo - Cottage - Bamboo Hut - Nipa Hut - Beach Shed
... - bamboo hut - nipa hut - beach shed
3dwarehouse
philippine traditional house bahay kubo cottage bamboo hut nipa hut beach shed
3dwarehouse
free

Cimitiere House
... cooling requirements. #cimitiere_house #environmentally_friendly #green_star #launceston #office_building #sustainable #tasmania
3dwarehouse
free

Resort Beach Hut Accomodation
...
3dwarehouse
beach hut guest room, diving resort, philippines #accomodation #beach #cottage #dmgc #hut #kubo #nipa #resort #room
3dwarehouse
free

Mini Home
...and dryer. #green_building, #sustainable_design, #solar_home, #solar_heating, #tinyhouse, #tiny_home, #tiny_house, #passive_solar
3dwarehouse
free

Outlook
...tlook_heinrich #shelter_it #shelter_it_architecture #shelter_it_competition #sketchup_competition #sketchup_shelterit_competition
3dwarehouse
free

BAHAY KUBO
...bahay kubo
3dwarehouse
it a traditional philippine house with a modern taste #bahay #cement #house #hut #kubo #nipa #nipa_hut
Kubo
turbosquid
$96

Kubo
... available on turbo squid, the world's leading provider of digital 3d models for visualization, films, television, and games.
3ddd
$1

Стол kubo
...стол kubo
3ddd
стол
turbosquid
$4

Cattelan Italia Kubo
... available on turbo squid, the world's leading provider of digital 3d models for visualization, films, television, and games.
3d_export
$15

signal kubo
... to real-world scale (mm) all materials, groups and objects are properly named scene includes only the model with v-ray materials
archive3d
free

Table 3D Model
...table 3d model archive3d desk coffee table furniture table kubo n170710 - 3d model (*.gsm+*.3ds) for interior 3d...
3dbaza
$5

Kubo (135723)
...kubo (135723)
3dbaza
kubo and the two strings cartoon character 3d model
3d_sky
free

Table kubo
...table kubo
3dsky
table
3dbaza
$4

Kubo Pouf (101345)
...kubo pouf (101345)
3dbaza
thingiverse
free

Satiaru - Kubo Monkey Charm by McKrats
...tion of the monkey talisman kubo carries with him.
should be about 2 inches tall when printed (that's 50mm or 0.25 bananas).
3d_sky
$8

Jaxon - Kubo Sofa
...jaxon - kubo sofa
3dsky
jaxon home
manufacturer: jaxon home width: 2184 mm depth: 1016 mm height: 863 mm
Bahay
3d_export
$13

bahai symbol
...for high-quality render results. no extra plugins are required for this model. lights and cameras are not included in the scenes.
thingiverse
free

Bahay Kubo Planter by byedesign
...0% fill. i printed this with .3mm layer height, and with raft. no supports required.https://www.youtube.com/watch?v=wjr-9pam1si
free3d
$189

Lotus Temple
...ofessionals!
also check out our other models, just click on our user name to see complete gallery.
3d_molier international 2020
cg_trader
$2

Bahai Gardens
...ahai gardens
cg trader
3d model bahai gardens architecture travel city, formats include stl, gltf, ready for 3d animation and ot
cg_trader
$5

Bahai Tempe or Lotus Temple
...bahai tempe or lotus temple
cg trader
a structure of bahai temple made in rhino 7 . made in layers.
cg_trader
$7

Bahai Symbol
... catholic cathedral christ jewish religious jesu ganesha catholicism lutherian orthodox metal label various models various models
cg_trader
$2

Simple House
...simple house cg trader the bahay kubo, also known as payag in the visayan languages,...
cg_trader
$179

Imam Mosque Isfahan Iran
... from anywhere in the square, which would not have been possible if it faced mecca, as the dome would have been hidden from view.
3dwarehouse
free

bahay
...bahay
3dwarehouse
bahay bahay bahay #house
3dwarehouse
free

bahay
...bahay
3dwarehouse
bahay plan
