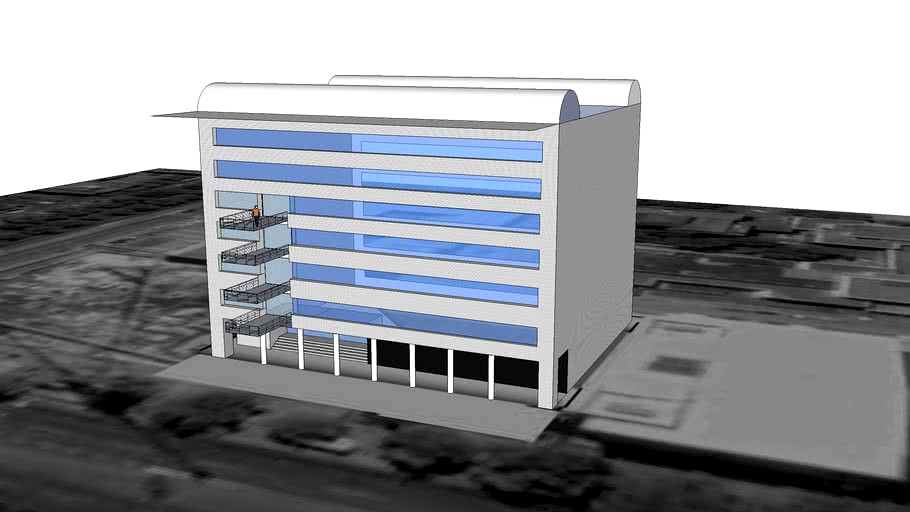3DWarehouse

Atrium Belgrade Offices
by 3DWarehouse
Last crawled date: 1 year, 6 months ago
At the end of May, the construction of Atrium was completed and customers were able to move into the building located on Mihaila Pupina Boulevard. In October 2003, construction of the complex started and two years later it is complted. The interior feature economical office space following the highest, modern European standards and incorporate modern technologies and the latest construction materials. The building boast a cafe-elevator, conference hall, seminar room, floor insulation, and a lot of natural lighting. The office building also have a reception and in the centre of the building there is a hexagonal atrium. The entire building have three glass elevators and two floors underground, there is a parking garage with 80 parking spots. #belgrade #beograd #europe #new_belgrade #offices #serbia_srbija
Similar models
3dwarehouse
free

Atrium Belgrade Offices_GoogleEarth
... floors underground, there is a parking garage with 80 parking spots. #belgrade #beograd #europe #modern #offices #serbia #srbija
3dwarehouse
free

Office Building 6 floors
...ors #immeuble #immeubles #moboille #modern #moderne #new #nouveau #office #offices #park #parking #six #sous #tree #étage #étages
3dwarehouse
free

atrium belgrade offices
...dern way of conducting business operations. #atrium #belgrade #beograd #business #novi_beograd #office #offices #poslovni_prostor
3dwarehouse
free

modern office building
...econd to eleventh floor there are two offices that plan to a total of 18 offices, - on the twelfth floor there is a small terrace
3dwarehouse
free

Atrium Towers
...or office building. model created by cs3design. #atrium_towers #cincinnati #cs3design #office_building #oh #ohio #sardinas #tower
3dwarehouse
free

The Belgrade Palace ECC12
... 100 meters high and it counts near 30 floors. it is an office building. #belgrade #belgrade_palace #beograd #beogradjanka #ecc12
3dwarehouse
free

modern office building
...rn office building
3dwarehouse
is a modern office building with a much trees. is a modern office building with 5 floor and park.
3dwarehouse
free

modern office building
...modern office building
3dwarehouse
this is modern office building with e floors and twenty-one parking
3dwarehouse
free

Office building
...ilding #construction #glass #imaginary #modern #modern_buidling #office #office_building #park #parking #structure #uredi #zgrada
3dwarehouse
free

Glass Elevator
...glass elevator
3dwarehouse
this a modern version of an elevator (3 floors). easy to finish or to use as an atrium.
Atrium
3dwarehouse
free

Atrium
...atrium
3dwarehouse
atrium #atrium #атриум #днепропетровск
3dwarehouse
free

atrium
...atrium
3dwarehouse
luonnos #atrium
3dwarehouse
free

Atrium
...atrium
3dwarehouse
this is atrium bulding made by; yusha kareem
3dwarehouse
free

Atrium
...atrium
3dwarehouse
walk through in an atrium can be done.
3dwarehouse
free

new atrium
...new atrium
3dwarehouse
atrium in marstrup #atrium #home #house #villa
3dwarehouse
free

Atrium Skylight
...atrium skylight
3dwarehouse
atrium skylight #atrium #skylight #glazing #glass_top
3dwarehouse
free

Atrium
...atrium
3dwarehouse
3dwarehouse
free

atrium
...atrium
3dwarehouse
3dwarehouse
free

Atrium
...atrium
3dwarehouse
3dwarehouse
free

atrium
...atrium
3dwarehouse
Belgrade
3dwarehouse
free

belgrade
...belgrade
3dwarehouse
3dwarehouse
free

belgrade
...belgrade
3dwarehouse
3dwarehouse
free

belgrade
...belgrade
3dwarehouse
3dwarehouse
free

Radio Belgrade
...radio belgrade
3dwarehouse
radio belgrade
3dwarehouse
free

First in Belgrade
...first in belgrade
3dwarehouse
stajic family house #belgrade #house #serbia #vozdovac
3dwarehouse
free

Hotel Continental Belgrade
...hotel continental belgrade
3dwarehouse
hotel in belgrade serbia found in new belgrade
3dwarehouse
free

Tower of Belgrade and mall of Belgrade and Avala Tower
...tower of belgrade and mall of belgrade and avala tower
3dwarehouse
new version.
3dwarehouse
free

Hotel Slavia, Belgrade
...hotel slavia, belgrade
3dwarehouse
exclusive hotel in belgrade
3dwarehouse
free

bare bones belgrade
...bare bones belgrade
3dwarehouse
bare bones belgrade
3dwarehouse
free

Holiday Inn Belgrade
...holiday inn belgrade
3dwarehouse
newly opened holiday inn hotel in new belgrade, #belgrade #beograd #holiday_inn #hotel #serbia
Offices
3dwarehouse
free

office,office,office,vs
...office,office,office,vs
3dwarehouse
3dwarehouse
free

offic
...offic
3dwarehouse
offic #offic
3dwarehouse
free

office
...office
3dwarehouse
office #office
3dwarehouse
free

office
...office
3dwarehouse
office #office
3dwarehouse
free

office
...office
3dwarehouse
office #office
3dwarehouse
free

Office
...office
3dwarehouse
office #office
3dwarehouse
free

Office
...office
3dwarehouse
office #office
3dwarehouse
free

Office
...office
3dwarehouse
office #office
3dwarehouse
free

Office
...office
3dwarehouse
office #office
3dwarehouse
free

offic
...offic
3dwarehouse
offic #offic
