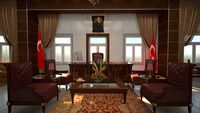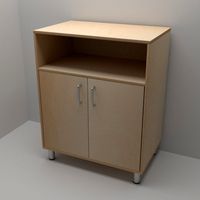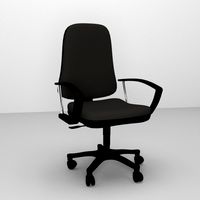3DWarehouse

Assay Office, Boise, Idaho
by 3DWarehouse
Last crawled date: 1 year ago
During the first half of the 1860s, Idaho’s gold production was the third highest in the nation. Due to the difficulty of transporting bulky, heavy ores the long distance to the nearest U.S. Mint in San Francisco, there was great demand for an assaying office in Idaho. In 1869, Congress appropriated $75,000 to build the assay office. The structure, designed by Alfred B. Mullett, supervising architect for the U.S. Treasury Department, was completed in 1871. The builder was John R. McBride, Chief Justice of the Idaho Territorial Court. The exterior walls of the two story building were built of local Idaho sandstone and are more than two feet thick. The building is topped by a hip roof with a central cupola for ventilation. The landscape plantings were all donated by the citizens of Boise. For security, all of the windows were covered with iron bars and the interior doors were equipped with iron cages. The first floor of the building held the assayers offices, vaults and safes, assaying and melting rooms (furnaces), laboratory and reagents storage. The second floor was devoted to living quarters for the chief assayer. There was a parlor, pantry, dining room, kitchen and three bedrooms. The basement housed fuel and supply rooms, guards’ quarters and wells. Closed in 1933, it currently houses the State Historical Preservation Office and the Archaeological Survey of Idaho. It was declared a National Historic Landmark in 1961. #Archaeological_Survey_of_Idaho #Boise #historic_preservation #Idaho #Idaho_State_Historical_Society #National_Historic_Landmark
Similar models
3dwarehouse
free

Assay Office, Boise, Idaho
...assay office, boise, idaho
3dwarehouse
storage building #boise #idaho
3dwarehouse
free

U.S. Bank Plaza
...u.s. bank plaza
3dwarehouse
tallest building in idaho, for now #bank #boise #high_rise #id #idaho
3dwarehouse
free

U.S. Bank Plaza
...u.s. bank plaza
3dwarehouse
this is the tallest building in idaho #boise #high_rise #skyscraper #tallest
3dwarehouse
free

Boise City Fire Station No. 7
..., fitness room, offices, public meeting room, and storage. #boise #fire #fire_station #idaho #insight #insight_architects #public
3dwarehouse
free

US Bank Building
...nd infrastructure investment with a goal of “building vitality in boise’s downtown.” #boise #ccdc #idaho #us_bank #visual_genesis
3dwarehouse
free

Boise Plaza
...
boise plaza building, parking garage and proposed new office building at the corner of 11th st. and bannock st. in boise, idaho
3dwarehouse
free

Boise Center
...demic conferences, corporate meetings, banquets, and consumer shows. #auto_show #boise #events #grove #idaho #seminars #tradeshow
3dwarehouse
free

US Bank Building- Boise, Idaho
...g- boise, idaho
3dwarehouse
the current tallest building in the state of idaho. #boise #downtown #downtown_boise #idaho #us_bank
3dwarehouse
free

Delta Air Lines MD-88 Takeoff at Boise, Idaho, USA.
...delta air lines md-88 takeoff at boise, idaho, usa.
3dwarehouse
my first model in the city of boise in idaho
3dwarehouse
free

Lusk Street buildings
...lusk street buildings
3dwarehouse
boise bicycle project and other stores on lusk street, boise, idaho #boise #idaho
Assay
design_connected
$13

Allegro Assai
...allegro assai
designconnected
foscarini allegro assai pendant lights computer generated 3d model. designed by atelier oi.
3ddd
$1

FOSCARINI / Allegretto Assai
...foscarini / allegretto assai
3ddd
foscarini
подвесной светильник выполненна из алюминия, лакированной стали.
желтый цвет.
3d_sky
free

FOSCARINI / Allegretto Assai
...foscarini / allegretto assai
3dsky
vypolnenna hanging lamp made of aluminium, lacquered steel.
yellow.
thingiverse
free

Hole test assay by Danotech
... +0.4 +0.5 +0.6 +0.7 +0.8 +0.9 +1.0
23º
45º
68º
90º
test them and choose one depending of the movement you need
thingiverse
free

Hole test assay by Danotech
...trol the tolerance.
with that simple test you woll be able to design a good mechanism without sanding or wating too much plastic.
thingiverse
free

96 well microplate by printyourlab
...this is a 96 well skirted microplate for biological assay and such. warning: when printed in pla or abs,...
thingiverse
free

Bullion Storage Box V2 by carbonbased
...of 1 gram to 50 gram gold/silver/platinum/palladium bars in assay cards (which includes the popular 1 oz size shown...
thingiverse
free

Multi-well Petri plates and corresponding seed plating guides
...assay, round+ square holes mark seed positions for germination assay seeds can be placed on the desired position in...
thingiverse
free

Seed plating guide
...the seeds to have even distances optimal for germination assay and root growth analysis. this seed plating guide was...
thingiverse
free

Seed plating guide for 12 cm square Petri plates by AlyonaMinina
...the seeds to have even distances optimal for germination assay and root growth analysis. this seed plating guide was...
Boise
3d_export
$199

boise city idaho 40km
...t;1. suitable for games, games, education, architecture etc.<br>2. mainly used for town and urban planning, real estate etc
thingiverse
free

Boise State University Key Tag by tardis131
...boise state university key tag by tardis131
thingiverse
boise state pennant tag
thingiverse
free

Boise State Bronco Cookie Cutter by steepsnowboarder
...boise state bronco cookie cutter by steepsnowboarder
thingiverse
boise state bronco cookie cutter
thingiverse
free

Boise State B by diatonic
...dirty that i created a washington w for a friend right before game day, here's the boise state b. print in blue or orange. :)
thingiverse
free

BSides Boise 2016 BYOB by PatchEudor
... and that it maintains an emoticon theme.
if you want to publish a remix on thingiverse or somewhere else, that's cool too.
thingiverse
free

Boise State B Key Holder by itrussell15
...to the wall with double sided tape. make sure the tape is strong enough to support the weight that you are planning to put on it.
thingiverse
free

Boise Ear Saver by goldmole
...for people wearing the masks all day long. a person can even wear a ball cap or other hat over the ear saver with no discomfort.
thingiverse
free

Documentation Station - Phone Stand by caseyboothby
...documentation station - phone stand by caseyboothby thingiverse boise fabslam 3-d printer training. created for build challenge -...
thingiverse
free

Carnegie Building by TheXfacter02
...3d model of the carnegie public library in downtown boise idaho. the .stl and .skp files are set to...
thingiverse
free

Sumo shields for SparkFun RedBot w/Shadow Chassis by pjhayward
...thingiverse these are sumo shields i created for the boise code camp robotics competition. http://robotics.pjhayward.net/#/events/2016/march-code-camp if you print them...
Idaho
turbosquid
$49

Idaho
... available on turbo squid, the world's leading provider of digital 3d models for visualization, films, television, and games.
3ddd
$1

Bellus Idaho Lux
...bellus idaho lux
3ddd
bellus
диван idaho lux от bellus
turbosquid
$56

Idaho counties
... available on turbo squid, the world's leading provider of digital 3d models for visualization, films, television, and games.
turbosquid
$40

Idaho Political Map
...d model idaho political map for download as 3ds, max, and obj on turbosquid: 3d models for games, architecture, videos. (1302431)
cg_studio
$35

Idaho Political Map3d model
...y region province
.obj .3ds .max - idaho political map 3d model, royalty free license available, instant download after purchase.
3d_export
$15

Flag of idaho
...rmats<br>3ds max 2017<br>3ds max 2020<br>3ds max 2023<br>obj (multi format)<br>fbx ( multi format )
3d_export
$15

Flag of idaho 02
...rmats<br>3ds max 2017<br>3ds max 2020<br>3ds max 2023<br>obj (multi format)<br>fbx ( multi format )
3d_export
$39

idaho flag pack
...r the sake of convenience.<br>for any problems please feel free to contact me.<br>don't forget to rate and enjoy!
3d_export
$199

boise city idaho 40km
...t;1. suitable for games, games, education, architecture etc.<br>2. mainly used for town and urban planning, real estate etc
archive3d
free

Plant 3D Model
...3d model archive3d plant grass bush plant lawn grass idaho fescue n300813 - 3d model (*.gsm+*.3ds) for exterior 3d...
Office
3d_export
$5

Office
...office
3dexport
office kneerescucap
3d_export
free

office
...office
3dexport
some 1960’s office props!
3d_ocean
$39

office
...ffice armchair office chair photorealistic room room environment sitting sunshine swivel table window
render in vray for 3ds max.
3d_ocean
$49

Interior / Office
...interior / office
3docean
3ds max interior office office 3d model
office scene
3d_ocean
$6

Office Cupboard
...office cupboard
3docean
desk file storage files office office cupboard plywood work
an office cupboard
3d_ocean
$12

Office Chair
...office chair
3docean
bureau castors chair computer chair desk office office chair seat work
an office chair
3d_ocean
$5

Office Cupboard
...office cupboard
3docean
cupboard desk file office office cupboard papers plywood ring binder
a simple office cupboard
turbosquid
$100

OFFICE
...
turbosquid
royalty free 3d model office for download as prj on turbosquid: 3d models for games, architecture, videos. (1380025)
turbosquid
$37

Offices
...turbosquid
royalty free 3d model offices for download as max on turbosquid: 3d models for games, architecture, videos. (1397118)
turbosquid
$20

office
...
turbosquid
royalty free 3d model office for download as c4d on turbosquid: 3d models for games, architecture, videos. (1222064)
