3DWarehouse
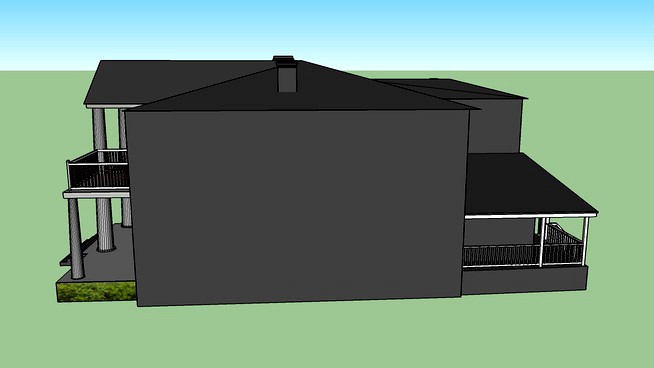
Argyle 503 North Ash Street
by 3DWarehouse
Last crawled date: 11 months, 3 weeks ago
This two-story, single dwelling residential building was built CA. 1911 for J.W. McCareny. This Georgian type house was built with Neo-Classical Revival elements but contains Southern vernacular elements seen around Springfield, Georgia beginning in the early 20th century. This house is owned by Joe Tebeau and is also known as the “Argyle” house for the writing in the pediment in the front façade gable over the entrance. The symmetrical floor plan has a central hallway, two rooms deep and is rectangular in shape. The single front door is under an elevated gabled awning flanked with two Doric-inspired columns. Above the front door is a single-paned glass window. On either side of the front door the windows on the first floor are double hung sash 1/1. There are three or more chimneys made of lateral brick. The construction is brick bearing and is made of machine-made brick. The hip roof is made of clay tile. The foundation is made of concrete block. Flat roof second-story porches supported by Doric columns each side has small French doors with two-light transoms. There is an outhouse, “Wellhouse” at the rear of the main house that is small and has a side gabled roof. The fenced in yard is filled with many old trees, and vegetation. The builder of this property, Mr. McCareny was president and cashier of the Exchange Bank of Springfield. #architecture #City_of_Springfield #Georgia #historic_preservation #SCAD #Springfield #vernacular
Similar models
3dwarehouse
free

402 North Maple Street
...y around the portico entrances. #architecture #city_of_springfield #georgia #historic_preservation #scad #springfield #vernacular
3dwarehouse
free

602 North Ash Street
...th an open space is maintained. #architecture #city_of_springfield #georgia #historic_preservation #scad #springfield #vernacular
3dwarehouse
free

702 North Maple Street
...ound the perimeter of the home. #architecture #city_of_springfield #georgia #historic_preservation #scad #springfield #vernacular
3dwarehouse
free

1005 N. Maple Street
.... #architecture #community #effingham_county #ga #historic_preservation #residential #southern_dwellings #springfield #vernacular
3dwarehouse
free

701 North Oak Street
...definable landscaping elements. #architecture #city_of_springfield #georgia #historic_preservation #scad #springfield #vernacular
3dwarehouse
free

506 Madison Street
.... #architecture #community #effingham_county #ga #historic_preservation #residential #southern_dwellings #springfield #vernacular
3dwarehouse
free

402 North Ash Street
.... #architecture #community #effingham_county #ga #historic_preservation #residential #southern_dwellings #springfield #vernacular
3dwarehouse
free

506 E madison street
...eaturing exposed rafter ends, corrugated metal roof and clapboard siding. the yard is a casual setting with no distinct features.
3dwarehouse
free

401 Franklin Street
...aterial is asphalt shingle with one lateral exterior brick chimney and a second chimney located at the ridge-line, also in brick.
3dwarehouse
free

402 East Jefferson Street
... #architecture #cultural_resources #effingham_county #georgia #historic_preservation #southern_dwellings #springfield #vernacular
Argyle
3ddd
$1

Argyle Cassina
... cassina
деревянный обеденный стул с высокой спинкой, каркас - ясень, сидение в мягкой текстильной обивке.
размеры, см. 136х48х47
3ddd
$1

Corbett Argyle
...bett . ссылка на сайт производителяhttp://www.corbettlighting.com/contents/viewitem.asp?idproduct=11&idcategory;=50
turbosquid
$25

Varaluz ARGYLE 203M01
...model varaluz argyle 203m01 for download as max, obj, and fbx on turbosquid: 3d models for games, architecture, videos. (1157435)
3ddd
free

Varaluz Argyle 3 Light Inverted Pendant
...z argyle 3 light inverted pendant
3ddd
varaluz
3d max 2010 (v-ray light , v-ray materials) + fbx
размеры плафона: 14 см х 51 см
3ddd
$1

Varaluz Argyle 4 Light DownLight Drum Foyer Pendant
...araluz argyle 4 light downlight drum foyer pendant
3ddd
varaluz
абажур сделан через opacity и displacement, текстуры прилагаются.
3d_export
$20

eucalyptus trees in a flowerpot for interior design 551
...for the interior in black pots.<br>houseplants<br>exotic plants<br>tropical plants<br>eucalyptus ashen<br>eucalyptus cinerea<br>argyle ...
3d_export
$20

eucalyptus bush in a flowerpot for interior design 535
...for the interior in black pots.<br>houseplants<br>exotic plants<br>tropical plants<br>eucalyptus ashen<br>eucalyptus cinerea<br>argyle ...
3d_export
$20

eucalyptus bush in a flowerpot for interior design 536
...for the interior in black pots.<br>houseplants<br>exotic plants<br>tropical plants<br>eucalyptus ashen<br>eucalyptus cinerea<br>argyle ...
3d_export
$20

decorative plants for interior decoration in pots 557
...decorative plants for interior decoration in pots.<br>houseplants<br>exotic plants<br>tropical plants<br>eucalyptus cinerea<br>argyle apple<br>decorative trees for interior<br>ficus benjamina<br>banana palm<br>ravenala madagascariensis<br>strelitzia<br>schefflera...
3d_export
$18

collection of decorative trees in white flowerpots 819
...plants<br>tropical plants<br>decorative tree in a pot<br>olea<br>olive tree<br>bambusa<br>bamboo bush<br>ficus benjamina<br>eucalyptus cinerea<br>argyle ...
503
turbosquid
$25

basin (503)
...n (503) for download as 3dm, max, skp, fbx, 3ds, dwg, and tga on turbosquid: 3d models for games, architecture, videos. (1576709)
design_connected
$16
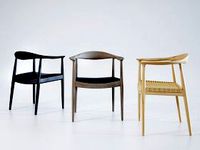
PP 501-503
...pp 501-503
designconnected
pp mobler pp 501-503 computer generated 3d model. designed by wegner, hans.
design_connected
$16

Foster 503 armchair
... 503 armchair
designconnected
walter knoll foster 503 armchair armchairs computer generated 3d model. designed by norman foster.
3d_export
$99

BMW 503 Coupe 3D Model
...bmw 503 coupe 3d model
3dexport
car bmw 503 classic coupe sport
bmw 503 coupe 3d model desmonster 51178 3dexport
3d_export
$99

BMW 503 Convertible 3D Model
...convertible 3d model
3dexport
bmw 503 car classic cabrio convertible sport
bmw 503 convertible 3d model desmonster 52238 3dexport
design_connected
$25

Foster 503 3-seater
...foster 503 3-seater
designconnected
walter knoll foster 503 3-seater computer generated 3d model. designed by foster, norman.
design_connected
$25

Foster 503 2-seater
...r 503 2-seater
designconnected
walter knoll foster 503 2-seater 2-seater computer generated 3d model. designed by norman foster.
3d_export
$49

Nokia Asha 503 3D Model
...obile cellular symbian s40 smartphone hsdpa tft lcd touchscreen touch screen gps
nokia asha 503 3d model humster3d 88993 3dexport
3d_export
$20

Pendent 503 3D Model
...searring gold silver 3d design rings wedding stl 3dm wax prototiping pendent cross
pendent 503 3d model ritaflower 86679 3dexport
3d_export
$60

Architecture 503 3D Model
...lege campus max street landscape commercial building medical hospital offices
architecture 503 3d model lotusmodel 48608 3dexport
Ash
archibase_planet
free
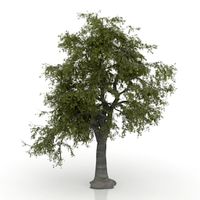
Ash tree
...ash tree
archibase planet
ash tree ash-tree ash tree
ash tree n240812 - 3d model (*.3ds) for exterior 3d visualization.
3ddd
$1
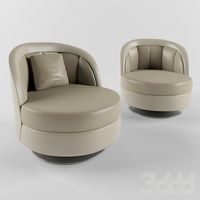
ashely armchair
...ashely armchair
3ddd
ashely , bentley
ashely armchair, bentley
turbosquid
$15

Ash Can / Ash Tray
... available on turbo squid, the world's leading provider of digital 3d models for visualization, films, television, and games.
3d_export
$5
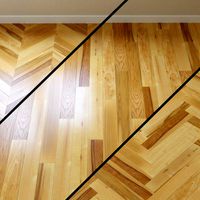
parquet upofloor ash ash
...а<br>елочка, линейный, шеврон.<br>parquet upofloor ash ash<br>french fir<br>herringbone, linear, chevron.
3d_export
$5
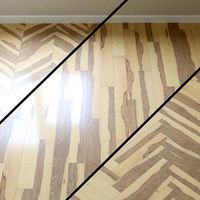
parquet upofloor ash ash
...а<br>елочка, линейный, шеврон.<br>parquet upofloor ash ash<br>french fir<br>herringbone, linear, chevron.
3d_export
$5

parquet upofloor ash ash
...а<br>елочка, линейный, шеврон.<br>parquet upofloor ash ash<br>french fir<br>herringbone, linear, chevron.
3d_export
$5
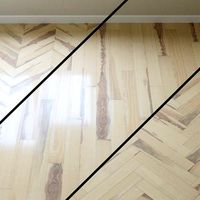
parquet upofloor ash ash
...а<br>елочка, линейный, шеврон.<br>parquet upofloor ash ash<br>french fir<br>herringbone, linear, chevron.
3d_export
$5
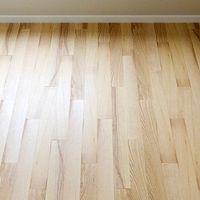
parquet upofloor ash ash
...а<br>елочка, линейный, шеврон.<br>parquet upofloor ash ash<br>french fir<br>herringbone, linear, chevron.
archibase_planet
free

Ash-tray
...ash-tray
archibase planet
ash-tray ash-pot
ash-pot - 3d model (*.gsm+*.3ds) for interior 3d visualization.
3d_export
$5
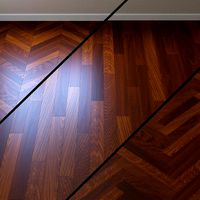
parquet upofloor ash ash
...parquet upofloor ash ash
3dexport
паркет upofloor ash ясень<br>французская ёлка<br>елочка, линейный, шеврон.
North
3ddd
$1
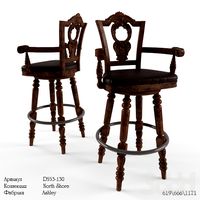
North Shore
...north shore
3ddd
north shore , барный
вращающийся барный стул. моделировал по фото.
3ddd
$1
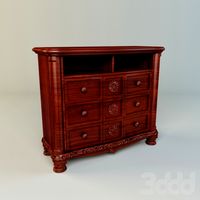
North Shore / Ashley
...north shore / ashley
3ddd
ashley , комод
комод north shore / ashley
3ddd
free
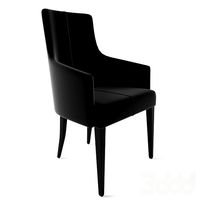
Blainey North Hemingway chair
...blainey north hemingway chair
3ddd
blainey north
blainey north hemingway chair 3d model.
turbosquid
$99

North America
... available on turbo squid, the world's leading provider of digital 3d models for visualization, films, television, and games.
turbosquid
$15
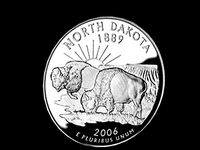
North Dakota
... available on turbo squid, the world's leading provider of digital 3d models for visualization, films, television, and games.
turbosquid
$15
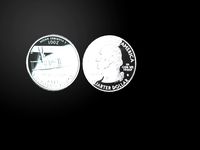
North Carolina
... available on turbo squid, the world's leading provider of digital 3d models for visualization, films, television, and games.
3d_export
$65

north sea
...north sea
3dexport
simple rendering of the scene file
3d_export
$35
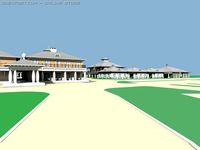
North 3D Model
...north 3d model
3dexport
exterior building max stree landscape
north 3d model chen3d 14239 3dexport
cg_studio
$39
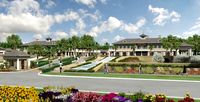
north village3d model
...north village3d model
cgstudio
.max - north village 3d model, royalty free license available, instant download after purchase.
3ddd
$1

THE NORTH FACE SHOP FURNITURE
...the north face shop furniture
3ddd
стеллаж
the north face shop furniture
Street
3ddd
$1
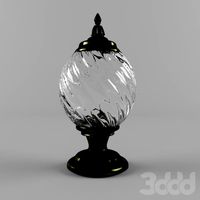
street lamp
...street lamp
3ddd
street lamp , фонарь
street lamp
3d_ocean
$4
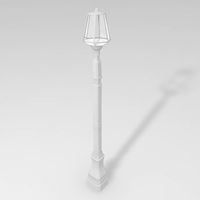
Street lamp
...street lamp
3docean
3d 3d object lamp street street lamp
street lamp (low poly)
3d_ocean
$20
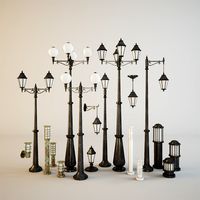
Street lamps
...low metal road street illumination street lamps street lanterns town traffic urban
this eighteen models street lamps high quality
3d_ocean
$7
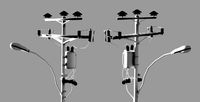
Street Light
...street light
3docean
light lighting street transformer
a semi detailed street light with a transformer.
3d_ocean
$4
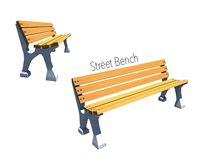
Street Bench
...street bench
3docean
bench streer bench street
street bench model - .ma - .obj
3d_export
free

Street with StreetLights
...street with streetlights
3dexport
street, with streetlights.
3d_export
$5
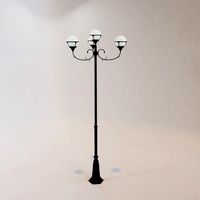
street lamp
...street lamp
3dexport
street light for parks.
3ddd
free
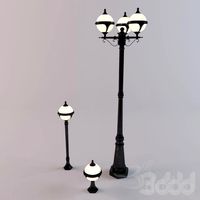
Street light
...street light
3ddd
фонарь
street light
turbosquid
$1

Street Signs 04 Street Names
...ree 3d model street signs 04 street names for download as fbx on turbosquid: 3d models for games, architecture, videos. (1672588)
turbosquid
$1

Street Signs 03 Street Names
...ree 3d model street signs 03 street names for download as fbx on turbosquid: 3d models for games, architecture, videos. (1672050)
