GrabCAD

Architecture + Interior Design: Tiny House
by GrabCAD
Last crawled date: 1 year, 11 months ago
A tiny house can share the same comfort as a regular home with the effective use of space and many beneficial design features. By incorporating a space effective floor plan, the house can feel open to anyone. My tiny house has one hallway connecting to each room, making them more accessible and private. The house includes two full rooms, a bathroom, laundry room and a kitchen/family room. By making flip-up beds and tables that are built into the wall, each bedroom can transform into an office or extra space. Over top the kitchen is also a small storage level, accessible through a ladder. The tiny house uses lots of windows to allow natural light to brighten every room. The features of my tiny house allows the customer to feel as though they have space for all their needs.
The materials used on my house are both lightweight and Eco-friendly. Wood is mostly used on the outside and inside of the house, this allows the house to feel comfortable and also good looking. Drywall and stucco will cover the rest of the house, making it a strong home. The windows within my house are fitted with aluminum framing, this is because aluminum is a material that has a close expansion and compression rate as glass. The exterior of my house has many designs making the house look unique and modern. The roof on my house is angled so that rain would not affect it. The side of my roof is also angled so that wind can flow around it easier. The reason for the house to be a bit aerodynamic is because it can also replace an R.V. The tiny house fits the dimensions of a highway in both height and width and can be mounted onto a trailer with ease. My house uses many aspects to bring comfort while also helping the environment and also having the option of being mobile
The materials used on my house are both lightweight and Eco-friendly. Wood is mostly used on the outside and inside of the house, this allows the house to feel comfortable and also good looking. Drywall and stucco will cover the rest of the house, making it a strong home. The windows within my house are fitted with aluminum framing, this is because aluminum is a material that has a close expansion and compression rate as glass. The exterior of my house has many designs making the house look unique and modern. The roof on my house is angled so that rain would not affect it. The side of my roof is also angled so that wind can flow around it easier. The reason for the house to be a bit aerodynamic is because it can also replace an R.V. The tiny house fits the dimensions of a highway in both height and width and can be mounted onto a trailer with ease. My house uses many aspects to bring comfort while also helping the environment and also having the option of being mobile
Similar models
grabcad
free

DX competition- Tiny House Project
...ms, a lounge area, and the washroom. this tiny home will make you feel cozy and at peace within the 500-square footage it offers.
grabcad
free

Tiny house
...se help the environment by not affecting it too much and the interior of the house make it comfortable for people’s liking's.
grabcad
free

Tiny House Project
...s tiny, but comfortable living space also offers more advantages of living a new life style that this certain house has to offer.
grabcad
free

Modern House Concept
... to free up some space in the house. the house has many uses for the different uses and can be customized to one's own needs.
grabcad
free

Tiny house Dx competition 718553
...ce as possible. which is why i have living room and kitchen and half washroom on the first floor and bedroom on the second floor.
grabcad
free

Tiny house
...r high, on the top level will be my bedroom, and a closet and on the lower level will be a kitchen, a living room and a bathroom.
grabcad
free

Toronto Design Exchange Competition - Tiny House Project
...e light and cheap. the roofs will be made of thin sheets of metal. this will be a perfect, and comfortable starter house for all.
3dwarehouse
free

House: 4 Apartments with Garages
.... #apartment #city #efficient #flat #garage #home #house #investment #light #multiunit #rail #railing #small #studio #tiny #urban
3dwarehouse
free

Red 2 Bedroom Tiny home
...n, dining area, and a family room. all the appliances and furniture are standard sizes. #2_bedroom #home #house #red #small #tiny
3dwarehouse
free

Tiny House - Trailer
...ide out to open up kitchen area and allow access to bathroom fold down porch area and possible roof flaps over porch and pull out
Tiny
turbosquid
$3

Tiny Mushroom
...squid
royalty free 3d model tiny mushroom for download as ma on turbosquid: 3d models for games, architecture, videos. (1562284)
turbosquid
$2
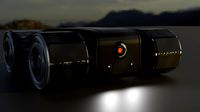
Tiny Tank
...osquid
royalty free 3d model tiny tank for download as blend on turbosquid: 3d models for games, architecture, videos. (1542044)
turbosquid
$3

Tiny Knife
...
royalty free 3d model tiny knife for download as max and fbx on turbosquid: 3d models for games, architecture, videos. (1358937)
3d_export
$5

Tiny house
...tiny house
3dexport
https://www.dock4all.com/
3d_export
free

Tiny Toy
...tiny toy
3dexport
turbosquid
$30

Tiny Tank
...lty free 3d model tiny tank for download as max, obj, and fbx on turbosquid: 3d models for games, architecture, videos. (1608730)
turbosquid
$20

Tiny houses
...lty free 3d model tiny house for download as ma, fbx, and obj on turbosquid: 3d models for games, architecture, videos. (1642651)
turbosquid
$100

Tiny boy
... available on turbo squid, the world's leading provider of digital 3d models for visualization, films, television, and games.
turbosquid
$50

Tiny Man
... available on turbo squid, the world's leading provider of digital 3d models for visualization, films, television, and games.
turbosquid
$39

Tiny House
... available on turbo squid, the world's leading provider of digital 3d models for visualization, films, television, and games.
Interior
3d_export
$300
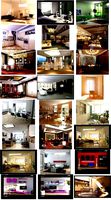
interior
...interior
3dexport
collection of different interiors for everyone
turbosquid
$100
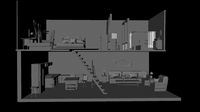
Interior
...turbosquid
royalty free 3d model interior for download as ma on turbosquid: 3d models for games, architecture, videos. (1412272)
turbosquid
$100

Interior
...urbosquid
royalty free 3d model interior for download as max on turbosquid: 3d models for games, architecture, videos. (1622862)
turbosquid
$100

Interior
...urbosquid
royalty free 3d model interior for download as max on turbosquid: 3d models for games, architecture, videos. (1622855)
turbosquid
$100
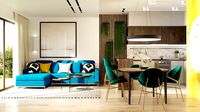
Interior
...urbosquid
royalty free 3d model interior for download as max on turbosquid: 3d models for games, architecture, videos. (1527698)
turbosquid
$100

Interior
...urbosquid
royalty free 3d model interior for download as max on turbosquid: 3d models for games, architecture, videos. (1415819)
turbosquid
$100

Interior
...urbosquid
royalty free 3d model interior for download as max on turbosquid: 3d models for games, architecture, videos. (1413021)
turbosquid
$100

interior
...turbosquid
royalty free 3d model interior for download as ma on turbosquid: 3d models for games, architecture, videos. (1412278)
turbosquid
free

Interior
...urbosquid
royalty free 3d model interior for download as max on turbosquid: 3d models for games, architecture, videos. (1645324)
3d_export
free

interior
...reated. use this interior design for your successful projects.<br>createt in 3ds max 2021! rendered in corona renderer 5.2!
House
archibase_planet
free

House
...t
house residential house private house wooden house
house wooden n290815 - 3d model (*.gsm+*.3ds) for exterior 3d visualization.
archibase_planet
free

House
...use residential house private house wooden house
house wood stone n140815 - 3d model (*.gsm+*.3ds) for exterior 3d visualization.
archibase_planet
free

House
...ibase planet
house residential house building private house
house n050615 - 3d model (*.gsm+*.3ds) for exterior 3d visualization.
archibase_planet
free

House
...ibase planet
house residential house building private house
house n030615 - 3d model (*.gsm+*.3ds) for exterior 3d visualization.
archibase_planet
free

House
...ibase planet
house residential house building private house
house n230715 - 3d model (*.gsm+*.3ds) for exterior 3d visualization.
archibase_planet
free

House
...ibase planet
house residential house building private house
house n240615 - 3d model (*.gsm+*.3ds) for exterior 3d visualization.
archibase_planet
free

House
...ibase planet
house residential house building private house
house n290815 - 3d model (*.gsm+*.3ds) for exterior 3d visualization.
archibase_planet
free

House
...ibase planet
house residential house building private house
house n110915 - 3d model (*.gsm+*.3ds) for exterior 3d visualization.
archibase_planet
free

House
...ibase planet
house residential house building private house
house n120915 - 3d model (*.gsm+*.3ds) for exterior 3d visualization.
archibase_planet
free

House
...ibase planet
house residential house building private house
house n210915 - 3d model (*.gsm+*.3ds) for exterior 3d visualization.
Architecture
turbosquid
$5

Architecture
... free 3d model architecture for download as fbx, obj, and stl on turbosquid: 3d models for games, architecture, videos. (1637380)
turbosquid
$15

Architecture
... 3d model architecture for download as max, max, fbx, and obj on turbosquid: 3d models for games, architecture, videos. (1572819)
3d_export
$10
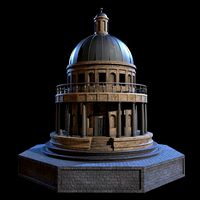
Architecture
...tural symbols and as works of art. historical civilizations are often identified with their surviving architectural achievements.
turbosquid
$55

architectural
... available on turbo squid, the world's leading provider of digital 3d models for visualization, films, television, and games.
turbosquid
$40
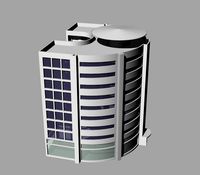
Architecture
... available on turbo squid, the world's leading provider of digital 3d models for visualization, films, television, and games.
turbosquid
$10

architecture
... available on turbo squid, the world's leading provider of digital 3d models for visualization, films, television, and games.
3d_export
$18
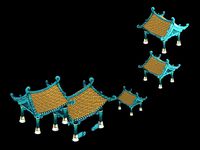
undersea architecture-pavilion architecture 03
...undersea architecture-pavilion architecture 03
3dexport
undersea architecture-pavilion architecture 03<br>3ds max 2015
3d_export
$18

undersea architecture-pavilion architecture 02
...undersea architecture-pavilion architecture 02
3dexport
undersea architecture-pavilion architecture 02<br>3ds max 2015
3d_export
$5

architectural decor
...architectural decor
3dexport
architectural decor
3d_export
$5
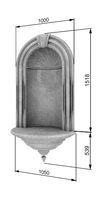
architectural niche
...architectural niche
3dexport
architectural niche
Design
3ddd
$1
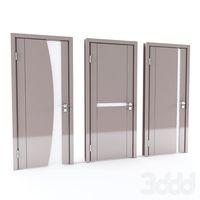
LINE DESIGN (Doors Design)
...line design (doors design)
3ddd
дверь
modern doors design - line design concept
turbosquid
$5

designer
...alty free 3d model designer for download as max, obj, and fbx on turbosquid: 3d models for games, architecture, videos. (1422665)
3ddd
$1
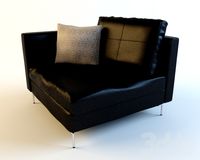
VER DESIGN
...ver design
3ddd
ver design
кресло ver design
3ddd
$1
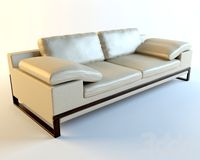
VER DESIGN
...ver design
3ddd
ver design
диван ver design
3ddd
$1
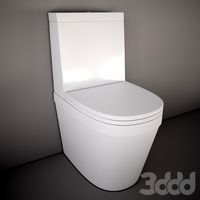
Bagno design
...bagno design
3ddd
bagno design , унитаз
санитария bagno design
3ddd
free
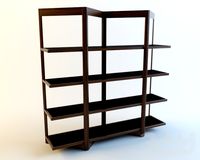
VER DESIGN
...ver design
3ddd
ver design , стеллаж
полка ver design
3ddd
$1
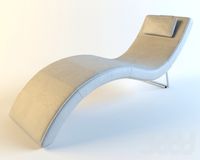
VER DESIGN
...ver design , лежак , шезлонг
шезлонг ver design
3d_export
free

designer
..., trees and much more. the model has 3 types of parts: - 4 cells - 6 cells - 8 cells the *.max file contains 5 colored materials.
3d_export
$19
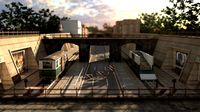
level design
...level design
3dexport
you can use this design (level design) in your own game.
3d_export
$7
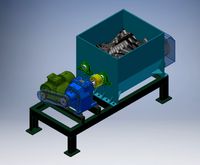
Crusher design
...crusher design
3dexport
crusher design
