CG Trader
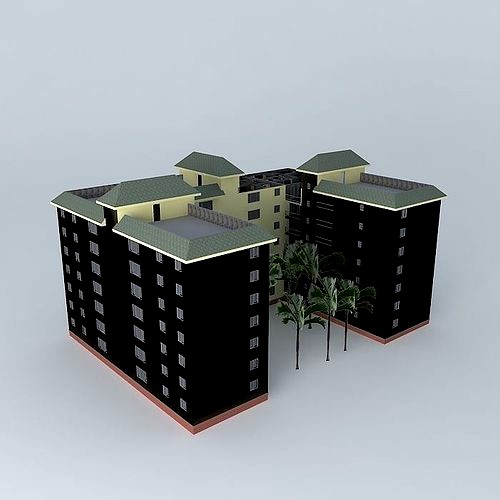
Apartment Complex Building
by CG Trader
Last crawled date: 1 year, 10 months ago
This hi-rise apartment building has the central tower roof removable via layers and one roof section can also be turned off so that you can see the layout of the 2 bedroom and 3 bedroom units. Behind the palm trees is the main entrance with offices and reception area. Through the stairwell is the common room with a kichen and storage. (Look thru the windows and the main entrance) There is a load/unload dock with a metal roll-up door.. Did not model the stairs to the dock. A/C units are on the roofs. Central elevator has grade level entrance. Each apartment has a balcony. Note: this model exists only in my imagination. It is not geo-located! Thanks to Paul for pointing out I forgot the doors to the side stairwells. Someday I might fix that. The doors should be at the stair landing leading down to the basement. house home building residential exterior exterior exterior house house exterior residential building residential house
Similar models
3dwarehouse
free

Apartment Complex
...ors should be at the stair landing leading down to the basement. #2_and_3_bedroom_apartments #apartment_building #hirise_building
cg_trader
free

8 Story Condo Building
...ises. bob house home building residential exterior exterior exterior house house exterior residential building residential house
cg_trader
free

House with Basement
...o windows. house home building residential exterior exterior exterior house house exterior residential building residential house
cg_trader
$5

House
...ential residential building roof exterior apartment building exterior house house exterior residential building residential house
cg_trader
free

Leon Gothic House
...de up one. house home building residential exterior exterior exterior house house exterior residential building residential house
3d_export
$26

Villa main entrance 1 3D Model
...oor window main roof tiles italian italy residential exterior people living
villa main entrance 1 3d model fabelar 38046 3dexport
cg_trader
free

Skinney house
...would add some colour to the main entrance. exterior similar to renderings. the other unit faces the kitchen side...
cg_trader
free

Main entrance of the Asia Culture Center
...ng city building exterior house house exterior modern building modern city modern house office building office door window design
cg_trader
free
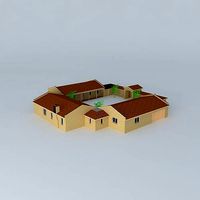
Pavillion
...ed gables. house home building residential exterior exterior exterior house house exterior residential building residential house
cg_trader
free

American house with interior
...nus porch. house home building residential exterior exterior exterior house house exterior residential building residential house
Complex
3d_ocean
$2

Complex Maze
...complex maze
3docean
building complex curve hilbert maze modern technology
a maze like structure in true 3d space.
turbosquid
$15

BATH COMPLEX
...squid
royalty free 3d model bath complex for download as rvt on turbosquid: 3d models for games, architecture, videos. (1676691)
turbosquid
$115

Residential Complex
...free 3d model residential complex for download as skp and dwg on turbosquid: 3d models for games, architecture, videos. (1552269)
turbosquid
$19

Power Complex
...ee 3d model power complex for download as , obj, stl, and fbx on turbosquid: 3d models for games, architecture, videos. (1684783)
turbosquid
$19

Sport Complex
...free 3d model sport complex for download as max, obj, and fbx on turbosquid: 3d models for games, architecture, videos. (1202932)
turbosquid
$40

Sport Complex
...3d model sport complex for download as 3ds, max, obj, and fbx on turbosquid: 3d models for games, architecture, videos. (1401140)
turbosquid
$120

sport complex
... available on turbo squid, the world's leading provider of digital 3d models for visualization, films, television, and games.
turbosquid
$99

Complex building
... available on turbo squid, the world's leading provider of digital 3d models for visualization, films, television, and games.
turbosquid
$89

Residential Complex
... available on turbo squid, the world's leading provider of digital 3d models for visualization, films, television, and games.
turbosquid
$50

Residential complex
... available on turbo squid, the world's leading provider of digital 3d models for visualization, films, television, and games.
Apartment
3d_ocean
$59

Apartment
...apartment
3docean
apartment
tall apartment
3d_ocean
$59

Apartment
...apartment
3docean
apartment door interior plan wall window
16 floor apartment
turbosquid
$250
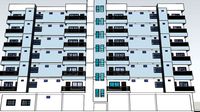
Apartment
...rbosquid
royalty free 3d model apartment for download as skp on turbosquid: 3d models for games, architecture, videos. (1329231)
turbosquid
$69
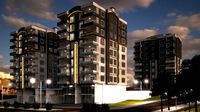
Apartment
...rbosquid
royalty free 3d model apartment for download as max on turbosquid: 3d models for games, architecture, videos. (1181004)
turbosquid
$15

apartment
...rbosquid
royalty free 3d model apartment for download as max on turbosquid: 3d models for games, architecture, videos. (1549260)
turbosquid
$10

Apartment
...rbosquid
royalty free 3d model apartment for download as max on turbosquid: 3d models for games, architecture, videos. (1268917)
turbosquid
$15
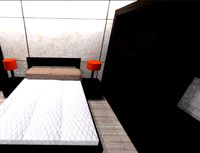
Apartment
...royalty free 3d model apartment for download as blend and dae on turbosquid: 3d models for games, architecture, videos. (1365401)
turbosquid
$15

Apartment
...
royalty free 3d model apartment for download as max and obj on turbosquid: 3d models for games, architecture, videos. (1585089)
turbosquid
$10

Apartment
...uid
royalty free 3d model vray apartment for download as skp on turbosquid: 3d models for games, architecture, videos. (1328261)
turbosquid
$9
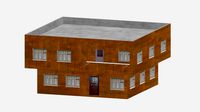
Apartment
...
royalty free 3d model apartment for download as max and fbx on turbosquid: 3d models for games, architecture, videos. (1627328)
Building
archibase_planet
free
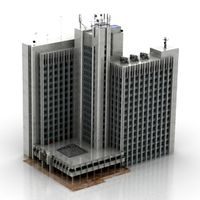
Building
...building high-rise building office building construction
building n050115 - 3d model (*.gsm+*.3ds) for exterior 3d visualization.
3d_export
$5
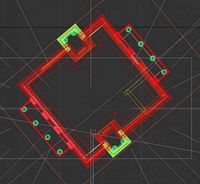
building
...building
3dexport
clasic building
3ddd
$1
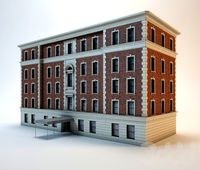
building
...building
3ddd
здание
building
archibase_planet
free
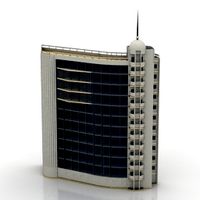
Building
...lanet
building office office building construction
building n090914 - 3d model (*.gsm+*.3ds+*.max) for exterior 3d visualization.
archibase_planet
free
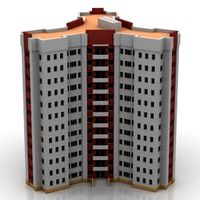
Building
...net
building tower construction high-rise building
building n100214 - 3d model (*.gsm+*.3ds+*.max) for exterior 3d visualization.
3d_export
free
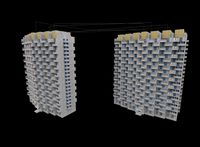
Building
...building
3dexport
low poly building;
3d_export
free
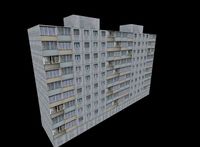
Building
...building
3dexport
low poly building;
3d_export
free
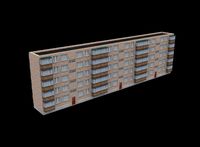
Building
...building
3dexport
low poly building;
3d_export
free
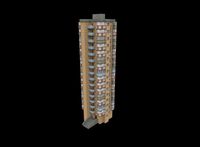
Building
...building
3dexport
low poly building;
3d_export
free
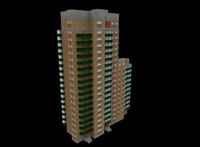
Building
...building
3dexport
low poly building;
