3DWarehouse
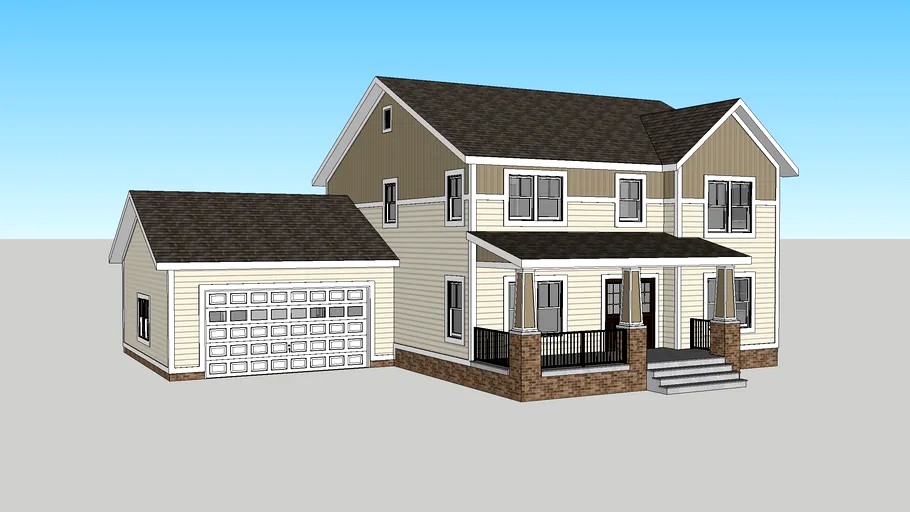
American vernacular / farmhouse-style house (suburban / neotraditional / TND)
by 3DWarehouse
Last crawled date: 9 months, 3 weeks ago
North American farmhouse-style house. 2150 square feet / 200 square meters GLA. 2 stories, with basement provision. 3 bedrooms I1 master bedroom), 2 1/2 bathrooms (1 en-suite), ground floor flex room/den, 2nd floor flex/family room, great room, dining room, butler's pantry, laundry room, front porch/patio, rear deck, attached 2 car front load recessed garage. Four-sided / 360 degree design. This model is meant for form-based zoning code illustration. Interior detail work is limited to floors, walls, doorways, ceilings, stairwells, and stairs. #building #house #home #residence #maison #single_family #urban #suburban #new_old_house #vernacular #american #farmhouse #porch #new_urban #streetcar_suburb #new_urbanism #tnd #neotraditional #traditional_neighborhood_development #suburban #rural #T3 #transect #zoning #form_based_code #basement #usa #united_states #canada #new_england #northeast #midwest #southeast #northwest
Similar models
3dwarehouse
free

Craftsman revival / bungalow house (urban / neotraditional / TND)
...lopment #t3 #transect #zoning #form_based_code #usa #united_states #canada #new_england #northeast #midwest #southeast #northwest
3dwarehouse
free

New urban contemporary house (suburban/urban/TND)
...t3 #transect #zoning #form_based_code #basement #suburban #usa #united_states #canada #new_england #northeast #northwest #midwest
3dwarehouse
free

Craftsman revival / bungalow house (urban / neotraditional / TND)
...t #zoning #form_based_code #basement #suburban #usa #united_states #canada #new_england #northeast #midwest #southeast #northwest
3dwarehouse
free

Craftsman revival / bungalow house (urban/neotraditional/TND)
...t #zoning #form_based_code #basement #suburban #usa #united_states #canada #new_england #northeast #midwest #southeast #northwest
3dwarehouse
free
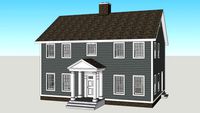
Colonial Revival house (suburban / urban / neotraditional / TND)
...3 #transect #zoning #form_based_code #basement #usa #united_states #canada #new_england #northeast #midwest #southeast #northwest
3dwarehouse
free

Shed / cedar contemporary house (suburban/urban/TND)
...t3 #transect #zoning #form_based_code #basement #suburban #usa #united_states #canada #new_england #northeast #northwest #midwest
3dwarehouse
free

American vernacular detached and duplex houses (urban/neotraditonal/TND)
...velopment #t3 #transect #zoning #form_based_code #basement #suburban #usa #united_states #canada #new_england #northeast #midwest
3dwarehouse
free

New urban contemporary house (urban/TND)
...t3 #transect #zoning #form_based_code #basement #suburban #usa #united_states #canada #new_england #northeast #northwest #midwest
3dwarehouse
free

Craftsman revival / bungalow house (urban / neotraditional / TND)
...t #zoning #form_based_code #basement #suburban #usa #united_states #canada #new_england #northeast #midwest #southeast #northwest
3dwarehouse
free

Craftsman Revival / bungalow house (urban/neotraditional/TND)
...t #zoning #form_based_code #basement #suburban #usa #united_states #canada #new_england #northeast #midwest #southeast #northwest
Neotraditional
cg_trader
$2

Wood Window with Shutters
...wood window with shutters cg trader wooden window neotraditional style with shutters, when closed they can prevent light...
cg_trader
free

Lamp Glass
...500mm. architecture lamp traditional interior houseware old classical neoclassical neotraditional lighting mosque fixtures glass pendant islamic architectural pendant lamp...
3dwarehouse
free

Neotraditional Craftsman / four square house
...neotraditional craftsman / four square house
3dwarehouse
3dwarehouse
free

Neotraditional craftsman house / farmhouse
...sman #farmhouse #home #house #neotraditional #new_urban #new_urbanism #residence #single_family #suburban #t3 #tnd #urban #zoning
3dwarehouse
free

Neotraditional ranch house
... and form/transect/tnd zoning graphics' collection for realistic four-sided models of typical north american style buildings.
3dwarehouse
free

Neotraditional cottage house
...lding #bungalow_court #cottage #cottage_court #home #house #new_urban #pocket_neighborhood #t4 #tiny_house #tnd #transect #zoning
3dwarehouse
free

Neotraditional folk Victorian / folk vernacular house
...tional #new_england #new_urban #northeast #ontario #pennsylvania #residence #rhode_island #t3 #t4 #tnd #upstate_new_york #vermont
3dwarehouse
free

American vernacular cottage / ADU (urban/neotraditional/TND)
...ment #suburban #t3 #t4 #transect #zoning #form_based_code #usa #united_states #canada #new_england #northeast #midwest #northwest
3dwarehouse
free

American vernacular cottage / ADU (urban/neotraditional/TND)
...ment #suburban #t3 #t4 #transect #zoning #form_based_code #usa #united_states #canada #new_england #northeast #midwest #northwest
3dwarehouse
free

Craftsman revival / bungalow house (urban / neotraditional / TND)
...lopment #t3 #transect #zoning #form_based_code #usa #united_states #canada #new_england #northeast #midwest #southeast #northwest
Tnd
archibase_planet
free
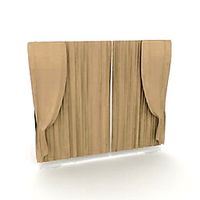
Curtain
...curtain archibase planet curtain drop-curtain curtain-tnd - 3d model for interior 3d...
archive3d
free

Curtain 3D Model
...curtain 3d model archive3d curtain drop-curtain curtain-tnd - 3d model for interior 3d...
thingiverse
free

Logo TND by byriderforrider
...logo tnd by byriderforrider
thingiverse
logo tnd
thingiverse
free

auto measure 1 by dav88
...fit in there. hold the device by the casing, tnd make sure the hole in the measurer is aligned...
renderosity
$9

Tournament Revolution for M4
...conforming figure short<br /> <br /> - 1 figure tnd (weapon)<br /> <br /> - 1 helmet (smart prop)<br...
grabcad
free

Tubulação Multi.
...tubulação multi. grabcad tubulação p01 tnd ...
cg_trader
$14

Round Drop in Bathroom Sink Black
...render: v-ray formats: 3ds max 2013, obj, fbx, 3ds https://www.maestrobath.com/vet-tndblk.html ...
grabcad
free

5 BAM
...mvr maldivi 3.9 sgd singapur 21.87 egp egipat 5.54 tnd tunis 3.85 lyd libija 259.97 kes kenija 33.43 zar...
3dwarehouse
free

tnd
...tnd
3dwarehouse
clara_io
free

tnd
...tnd
clara.io
no description
Vernacular
turbosquid
$65

Vernacular
... available on turbo squid, the world's leading provider of digital 3d models for visualization, films, television, and games.
turbosquid
$15

Vernacular Sasak Home
... available on turbo squid, the world's leading provider of digital 3d models for visualization, films, television, and games.
turbosquid
$35

indonesian vernacular architecture 3d model
... vernacular architecture 3d model for download as max and skp on turbosquid: 3d models for games, architecture, videos. (1149974)
3d_export
$20

anglo caribbean wood vernacular building
... san andres. colombia.<br>file:<br>av newball sunrise park 01 v01.<br>units:<br>meters / metros / m2 / m3
3d_export
$15

wood anglo caribbean vernacular buidling 03
...;anglo caribbean house in harmony hall hill, san luis, san andres island<br>units:<br>meters / metros / m2 / m3"
3ddd
$1

Printed Sideboard by Token NYC
...sideboard table maintains a calculated approach by using flat vernacular “wave” pattern to complement and enhance the natural grain...
3d_export
free

moqarnas
...the archetypal form of islamic architecture, integral to the vernacular of islamic buildings.<br>wikipedia<br>i tried to make one type of...
3d_sky
free

Printed Sideboard by Token NYC
...sideboard table maintains a calculated approach by using flat vernacular "wave" pattern to complement and enhance the natural grain...
3d_sky
$8

Holly Hunt Glass Stool
...bronze, and steel, thereby elevating them. by taking quotidian, vernacular ...
sketchfab
$5

Karamul'tuk
...rifle. in modern russian, the word has become a vernacular mocking designation for any relatively old hand-held firearms -...
Farmhouse
design_connected
$16

Farmhouse
...farmhouse
designconnected
bend farmhouse computer generated 3d model.
turbosquid
$50

farmhouse
... available on turbo squid, the world's leading provider of digital 3d models for visualization, films, television, and games.
3d_export
$65

farmhouse
...farmhouse
3dexport
simple rendering of the scene file
3d_export
$65

farmhouse
...farmhouse
3dexport
simple rendering of the scene file
3d_export
$65

farmhouse
...farmhouse
3dexport
simple rendering of the scene file
3d_export
free

FarmHouse LowPoly
...farmhouse lowpoly
3dexport
16x12.6x8.12
turbosquid
$1

Brick Farmhouse
...id
royalty free 3d model brick farmhouse for download as obj on turbosquid: 3d models for games, architecture, videos. (1271842)
3d_export
$50
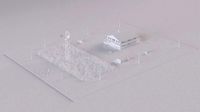
farm farmhouse
...farmhouse
3dexport
farm farmhouse old building corn shack grain house ranch wooden country farming hay storage plant agriculture
turbosquid
$29

Farmhouse chair
...lty free 3d model farmhouse chair for download as max and obj on turbosquid: 3d models for games, architecture, videos. (1344572)
3d_export
$25

farmhouse landscape
...farmhouse landscape
3dexport
beautiful landscape with house
Suburban
3d_export
$11
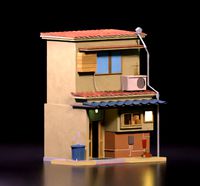
Japanese suburban townhouse
...japanese suburban townhouse
3dexport
japanese suburban townhouse
3d_ocean
$89

Chevrolet Suburban
... the next generation of the industry’s most capable full-size suv . the all-new suburban is capable of hauling more passengers...
turbosquid
$79

SUBURBAN TRAIN
... available on turbo squid, the world's leading provider of digital 3d models for visualization, films, television, and games.
turbosquid
$50

Suburban House
... available on turbo squid, the world's leading provider of digital 3d models for visualization, films, television, and games.
turbosquid
$50

Suburban House
... available on turbo squid, the world's leading provider of digital 3d models for visualization, films, television, and games.
turbosquid
$40

Suburban Cottege
... available on turbo squid, the world's leading provider of digital 3d models for visualization, films, television, and games.
turbosquid
$10

Suburban building
... available on turbo squid, the world's leading provider of digital 3d models for visualization, films, television, and games.
turbosquid
$5

Suburban House
... available on turbo squid, the world's leading provider of digital 3d models for visualization, films, television, and games.
turbosquid
$4

House Suburban
... available on turbo squid, the world's leading provider of digital 3d models for visualization, films, television, and games.
turbosquid
$1

Suburban House
... available on turbo squid, the world's leading provider of digital 3d models for visualization, films, television, and games.
American
3d_export
$12

american kitchen
...american kitchen
3dexport
american kitchen
3d_export
$12

american bedroom
...american bedroom
3dexport
american bedroom
3d_export
$12

american office
...american office
3dexport
american office
3d_export
$12

american bedroom
...american bedroom
3dexport
american bedroom
3d_export
$10
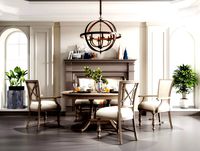
american restaurant
...american restaurant
3dexport
american restaurant
3d_export
$10

american kitchen
...american kitchen
3dexport
american kitchen
3d_export
$7

american study
...american study
3dexport
american study
3d_export
$7

american restaurant
...american restaurant
3dexport
american restaurant
3d_export
$7

american bedroom
...american bedroom
3dexport
american bedroom
3d_export
$10

american bedroom
...american bedroom
3dexport
american bedroom vr4.1
Style
3ddd
$1

style
...style
3ddd
манекен , одежда
style
3ddd
$1
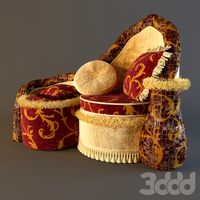
BM Style
...bm style
3ddd
bm style
кресло bm style с материалами и тестурами
3d_export
$5
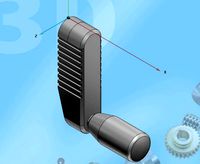
style handle
...style handle
3dexport
style handle
3d_export
$6
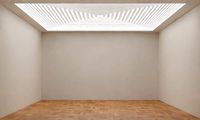
new style
...new style
3dexport
new style room
turbosquid
$1

style
... available on turbo squid, the world's leading provider of digital 3d models for visualization, films, television, and games.
3d_export
$5
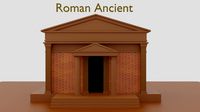
Roman style
...roman style
3dexport
roman style architecture house
3ddd
$1

Ceppi Style
...ceppi style
3ddd
ceppi style
качественная модель классического стола ceppi style с текстурами и материалами v-ray
3ddd
$1
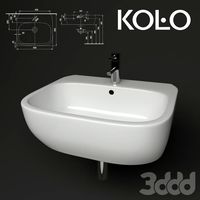
Kolo Style
...kolo style
3ddd
kolo
умывальник kolo style, арт. l21950
3ddd
$1
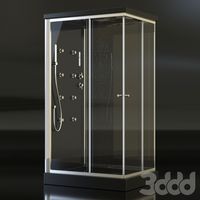
Banos Style
... style
производитель banos
модель style
в архиве присутствует дополнительная версия с материалами для corona
3ddd
$1

Кухня Free-style
...кухня free-style
3ddd
free-style
кухня free-style
House
archibase_planet
free

House
...t
house residential house private house wooden house
house wooden n290815 - 3d model (*.gsm+*.3ds) for exterior 3d visualization.
archibase_planet
free

House
...use residential house private house wooden house
house wood stone n140815 - 3d model (*.gsm+*.3ds) for exterior 3d visualization.
archibase_planet
free

House
...ibase planet
house residential house building private house
house n050615 - 3d model (*.gsm+*.3ds) for exterior 3d visualization.
archibase_planet
free

House
...ibase planet
house residential house building private house
house n030615 - 3d model (*.gsm+*.3ds) for exterior 3d visualization.
archibase_planet
free

House
...ibase planet
house residential house building private house
house n230715 - 3d model (*.gsm+*.3ds) for exterior 3d visualization.
archibase_planet
free

House
...ibase planet
house residential house building private house
house n240615 - 3d model (*.gsm+*.3ds) for exterior 3d visualization.
archibase_planet
free

House
...ibase planet
house residential house building private house
house n290815 - 3d model (*.gsm+*.3ds) for exterior 3d visualization.
archibase_planet
free

House
...ibase planet
house residential house building private house
house n110915 - 3d model (*.gsm+*.3ds) for exterior 3d visualization.
archibase_planet
free

House
...ibase planet
house residential house building private house
house n120915 - 3d model (*.gsm+*.3ds) for exterior 3d visualization.
archibase_planet
free

House
...ibase planet
house residential house building private house
house n210915 - 3d model (*.gsm+*.3ds) for exterior 3d visualization.
