3DWarehouse
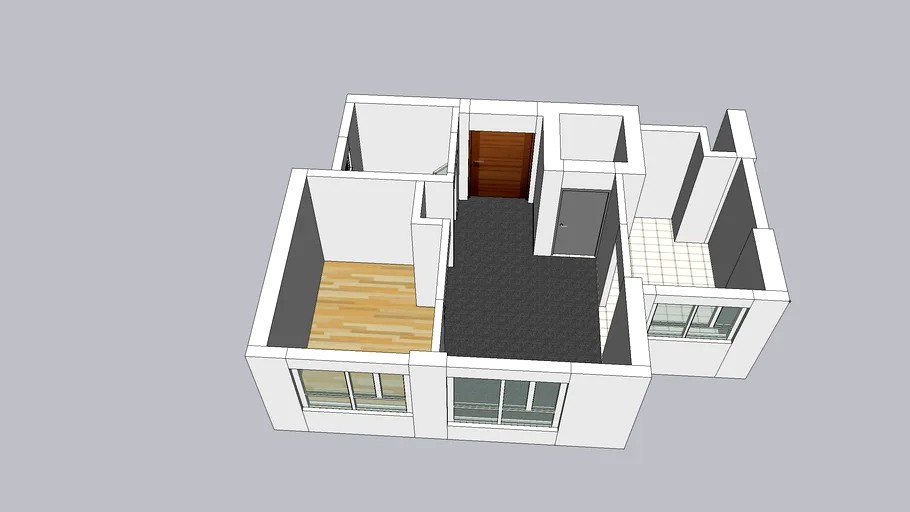
Alkaff Oasis 2-room Type 1 invert
by 3DWarehouse
Last crawled date: 10 months ago
Alkaff Oasis, the second project under HDB’s Bidadari Masterplan, is situated at the junction between Bidadari Park Drive and Alkaff Crescent. Alkaff Oasis is designed to create an oasis where stretches of green spaces fuse landscape to the blocks and connect nature to people. The development consists of 16 residential blocks arranged along the periphery of the site. Sky Terraces and roof gardens located above the multi-storey car parks are open to the public. You can find a home that suits your needs from a total. of 1,594 units offering 2-room Flexi, 3-, 4-, 5-room, and 3Gen Flats. Please refer to the site plan to look at the facilities Alkaff Oasis will have.
Similar models
3dwarehouse
free

Alkaff Oasis 2-room Type 2 invert
...ing 2-room flexi, 3-, 4-, 5-room, and 3gen flats. please refer to the site plan to look at the facilities alkaff oasis will have.
3dwarehouse
free

Alkaff Oasis 2-room Type 2
...ing 2-room flexi, 3-, 4-, 5-room, and 3gen flats. please refer to the site plan to look at the facilities alkaff oasis will have.
3dwarehouse
free

Alkaff Oasis 5-room
...ing 2-room flexi, 3-, 4-, 5-room, and 3gen flats. please refer to the site plan to look at the facilities alkaff oasis will have.
3dwarehouse
free

Alkaff Oasis 4-room
...ing 2-room flexi, 3-, 4-, 5-room, and 3gen flats. please refer to the site plan to look at the facilities alkaff oasis will have.
3dwarehouse
free

Alkaff Oasis 3-room
...ing 2-room flexi, 3-, 4-, 5-room, and 3gen flats. please refer to the site plan to look at the facilities alkaff oasis will have.
3dwarehouse
free

Alkaff Oasis 2-room Type 1
...ing 2-room flexi, 3-, 4-, 5-room, and 3gen flats. please refer to the site plan to look at the facilities alkaff oasis will have.
3dwarehouse
free

Alkaff Oasis 3-Gen
...ing 2-room flexi, 3-, 4-, 5-room, and 3gen flats. please refer to the site plan to look at the facilities alkaff oasis will have.
3dwarehouse
free

Alkaff Oasis 5-room invert
...ing 2-room flexi, 3-, 4-, 5-room, and 3gen flats. please refer to the site plan to look at the facilities alkaff oasis will have.
3dwarehouse
free

Alkaff Oasis 4-room invert
...ing 2-room flexi, 3-, 4-, 5-room, and 3gen flats. please refer to the site plan to look at the facilities alkaff oasis will have.
3dwarehouse
free

Alkaff Oasis 3-room invert
...ing 2-room flexi, 3-, 4-, 5-room, and 3gen flats. please refer to the site plan to look at the facilities alkaff oasis will have.
Alkaff
3dwarehouse
free

115C Alkaff Cres
...115c alkaff cres
3dwarehouse
3dwarehouse
free

Alkaff Oasis 5-room
...ing 2-room flexi, 3-, 4-, 5-room, and 3gen flats. please refer to the site plan to look at the facilities alkaff oasis will have.
3dwarehouse
free

Alkaff Oasis 4-room
...ing 2-room flexi, 3-, 4-, 5-room, and 3gen flats. please refer to the site plan to look at the facilities alkaff oasis will have.
3dwarehouse
free

Alkaff Oasis 3-room
...ing 2-room flexi, 3-, 4-, 5-room, and 3gen flats. please refer to the site plan to look at the facilities alkaff oasis will have.
3dwarehouse
free

Alkaff Oasis 3-Gen
...ing 2-room flexi, 3-, 4-, 5-room, and 3gen flats. please refer to the site plan to look at the facilities alkaff oasis will have.
3dwarehouse
free

Alkaff Oasis 5-room invert
...ing 2-room flexi, 3-, 4-, 5-room, and 3gen flats. please refer to the site plan to look at the facilities alkaff oasis will have.
3dwarehouse
free

Alkaff Oasis 4-room invert
...ing 2-room flexi, 3-, 4-, 5-room, and 3gen flats. please refer to the site plan to look at the facilities alkaff oasis will have.
3dwarehouse
free

Alkaff Oasis 3-Gen invert
...ing 2-room flexi, 3-, 4-, 5-room, and 3gen flats. please refer to the site plan to look at the facilities alkaff oasis will have.
3dwarehouse
free

Alkaff Oasis 3-room invert
...ing 2-room flexi, 3-, 4-, 5-room, and 3gen flats. please refer to the site plan to look at the facilities alkaff oasis will have.
3dwarehouse
free

Alkaff Oasis 2-room Type 1
...ing 2-room flexi, 3-, 4-, 5-room, and 3gen flats. please refer to the site plan to look at the facilities alkaff oasis will have.
Oasis
3ddd
free
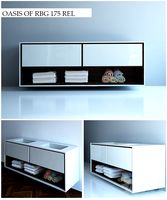
OASIS
...oasis
3ddd
oasis
oasis of rbg 175 rel
3ddd
$1

Oasis
...oasis
3ddd
oasis , стеллаж
качественная модель стеллажа фирмы oasis, модели не помню
design_connected
$29

Oasi
...oasi
designconnected
alivar oasi computer generated 3d model. designed by bavuso, giuseppe.
design_connected
$11

Oasis
...oasis
designconnected
moroso oasis computer generated 3d model. designed by atelier oi.
3ddd
free

Oasis hermitage
...oasis hermitage
3ddd
oasis
oasis hermitage тумба и пенал.
3ddd
$1

Oasis - Glenn
...oasis - glenn
3ddd
oasis , glenn
стул фирмы oasis. модель glenn.
3ddd
$1

Oasis Lutetia
...dd
oasis , lutetia
набор мебели для ванной комнаты lutetia фабрики oasis(модель lutetia)
3ddd
free

Oasis / Tahiti
... tahiti
умывальник oasis, коллекция tahiti, композиция ta2.http://oasisgroup.it/
3ddd
$1

oasis - josephina
...oasis - josephina
3ddd
oasis , ванна
размеры - 900x1800xh680
3ddd
$1

диспенсер Oasis
...диспенсер oasis
3ddd
кулер , диспенсер
диспенсер фирмы oasis
Invert
turbosquid
free

Inverter
... available on turbo squid, the world's leading provider of digital 3d models for visualization, films, television, and games.
turbosquid
free

inverter model
...uid
royalty free 3d model inverter model for download as fbx on turbosquid: 3d models for games, architecture, videos. (1190633)
3d_export
$20

Technical Park Inverter
...technical park inverter
3dexport
technical park inverter (loop fighter)
turbosquid
$5

AC Inverter
... available on turbo squid, the world's leading provider of digital 3d models for visualization, films, television, and games.
3d_export
$5

Inverted Pentagram 3D Model
...inverted pentagram 3d model
3dexport
inverted pentagram
inverted pentagram 3d model roadkiller79 55651 3dexport
turbosquid
$36

DC-AC INVERTER
...model dc-ac inverter for download as max, obj, fbx, and sldpr on turbosquid: 3d models for games, architecture, videos. (1466093)
3d_export
$5

Iris Inverted Tiffany Pendant 3D Model
...tiffany pendant 3d model
3dexport
iris inverted tiffany pendant lamp
iris inverted tiffany pendant 3d model droog 100630 3dexport
3d_export
$5

inverter welding machine
...ene in the unreal, created in real sizes and ready to play. all textures are created in substance painter and have 4k resolution.
turbosquid
$4

Inverted Exclamation web icon
... available on turbo squid, the world's leading provider of digital 3d models for visualization, films, television, and games.
3d_export
$5

Dale Tiffany Garden Leaf Inverted Fixture Pendant 3D Model
...t
dale tiffany garden leaf inverted fixture lamp
dale tiffany garden leaf inverted fixture pendant 3d model droog 100623 3dexport
Room
3d_export
$5
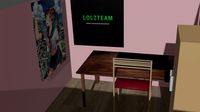
room
...room
3dexport
room gamers
3d_export
$5
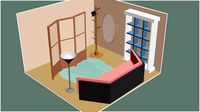
room
...room
3dexport
room assets
3d_export
$5

room
...room
3dexport
3d room
3d_export
free
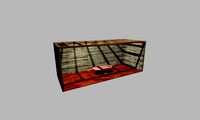
room
...room
3dexport
room and table
3d_export
$10

Room
...room
3dexport
nice room with decorations
3d_export
$5

Room
...room
3dexport
city view room
3d_export
$5
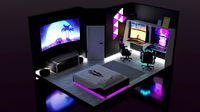
Room
...room
3dexport
recreation room, chill bro
3d_export
$5

Room
...room
3dexport
a room with a sofa, coffee table, ottoman.
3d_export
free

room
...room
3dexport
this room doesnt have any materials or textures
3d_export
$10
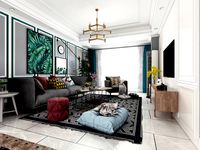
nordic living room dining room
...nordic living room dining room
3dexport
nordic living room dining room
Type
3d_export
$5
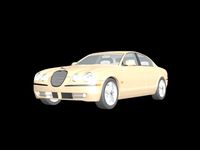
s type
...s type
3dexport
s type formats max 3ds obj stl
3d_export
$5
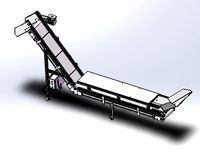
l-type conveyor
...l-type conveyor
3dexport
l-type conveyor
3d_export
$5

volkswagen type 2
...volkswagen type 2
3dexport
volkswagen type 2
turbosquid
$150
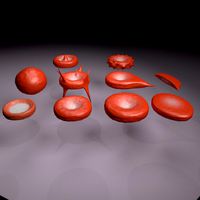
RBC types
...osquid
royalty free 3d model rbc types for download as blend on turbosquid: 3d models for games, architecture, videos. (1343563)
turbosquid
$1
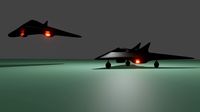
B-Type
...urbosquid
royalty free 3d model b-type for download as blend on turbosquid: 3d models for games, architecture, videos. (1609608)
3ddd
$1

shoes type A
...shoes type a
3ddd
туфли
shoes
turbosquid
$39

R-type
...oyalty free 3d model r-type for download as max, obj, and fbx on turbosquid: 3d models for games, architecture, videos. (1303675)
turbosquid
$5
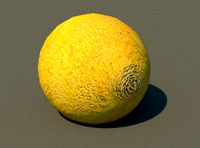
melon type
...ee 3d model melon galia type for download as ma, fbx, and obj on turbosquid: 3d models for games, architecture, videos. (1557188)
3d_export
free
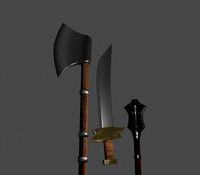
three different type
...three different type
3dexport
three different type: mace, axe, sword
turbosquid
$49
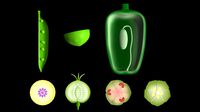
Types of Placentation
... available on turbo squid, the world's leading provider of digital 3d models for visualization, films, television, and games.
1
turbosquid
$69
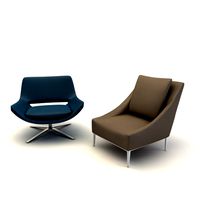
armchairs(1)(1)
... available on turbo squid, the world's leading provider of digital 3d models for visualization, films, television, and games.
turbosquid
$15
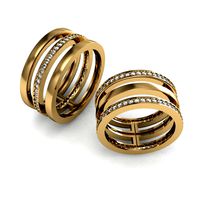
ring 1+1
... available on turbo squid, the world's leading provider of digital 3d models for visualization, films, television, and games.
turbosquid
$10
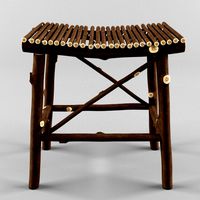
chair(1)(1)
... available on turbo squid, the world's leading provider of digital 3d models for visualization, films, television, and games.
turbosquid
$8

Chair(1)(1)
... available on turbo squid, the world's leading provider of digital 3d models for visualization, films, television, and games.
turbosquid
$2

RING 1(1)
... available on turbo squid, the world's leading provider of digital 3d models for visualization, films, television, and games.
turbosquid
$1
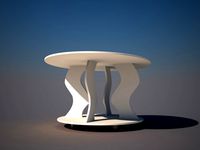
Table 1(1)
... available on turbo squid, the world's leading provider of digital 3d models for visualization, films, television, and games.
turbosquid
$1
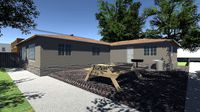
house 1(1)
... available on turbo squid, the world's leading provider of digital 3d models for visualization, films, television, and games.
turbosquid
$59
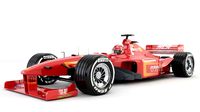
Formula 1(1)
...lty free 3d model formula 1 for download as max, fbx, and obj on turbosquid: 3d models for games, architecture, videos. (1567088)
design_connected
$11
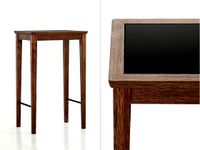
No 1
...no 1
designconnected
sibast no 1 computer generated 3d model. designed by sibast, helge.
turbosquid
$2
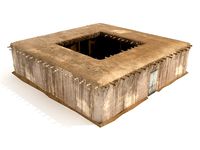
desert house(1)(1)
...3d model desert house(1)(1) for download as 3ds, max, and obj on turbosquid: 3d models for games, architecture, videos. (1055095)
2
design_connected
$11
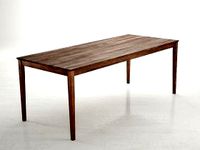
No 2
...no 2
designconnected
sibast no 2 computer generated 3d model. designed by sibast, helge.
turbosquid
$6
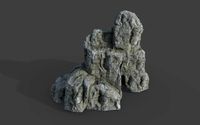
Cliff Rock 2-2
...uid
royalty free 3d model cliff rock 2-2 for download as obj on turbosquid: 3d models for games, architecture, videos. (1619161)
turbosquid
$29

Book variation 2 2
...3d model book variation 2 2 for download as max, obj, and fbx on turbosquid: 3d models for games, architecture, videos. (1366868)
turbosquid
$22
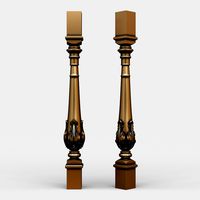
Classic baluster (2) (2)
...assic baluster (2) (2) for download as max, obj, fbx, and stl on turbosquid: 3d models for games, architecture, videos. (1483789)
turbosquid
$99

Smilodon 2 Pose 2
... available on turbo squid, the world's leading provider of digital 3d models for visualization, films, television, and games.
turbosquid
$20
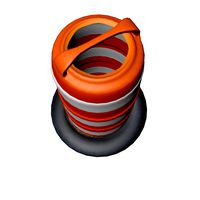
Barrel Barricade 2-2
... available on turbo squid, the world's leading provider of digital 3d models for visualization, films, television, and games.
turbosquid
$6
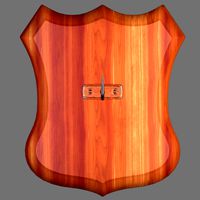
Wall Trophy (2) (2)
... available on turbo squid, the world's leading provider of digital 3d models for visualization, films, television, and games.
turbosquid
free
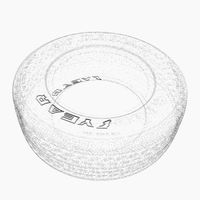
Tire label 2 of 2
... available on turbo squid, the world's leading provider of digital 3d models for visualization, films, television, and games.
3ddd
$1

Кровать, 2 тумбочки, 2 светильника
...кровать, 2 тумбочки, 2 светильника
3ddd
кровать, 2 тумбочки, 2 светильника
нормальное качество
формат 3ds max
без текстур
3ddd
free

Кровать, 2 тумбочки, 2 светильника
...кровать, 2 тумбочки, 2 светильника
3ddd
кровать, 2 тумбочки, 2 светильника
нормальное качество
формат 3ds max
без текстур
