3DWarehouse
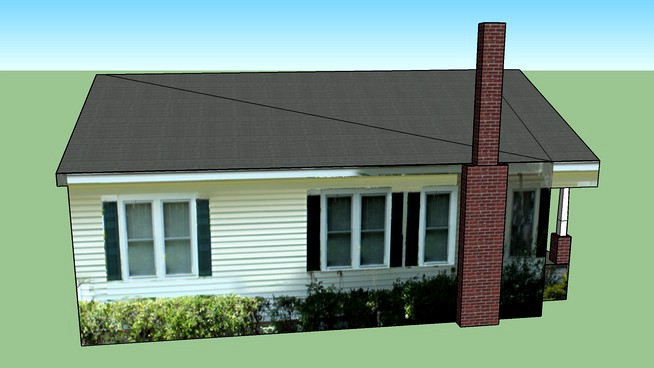
602 North Ash Street
by 3DWarehouse
Last crawled date: 1 year, 10 months ago
This single-story, single dwelling residential building was built CA. 1925-1934. It was built in the bungalow style with craftsman elements, typical to the Southern vernacular seen around Springfield, Georgia beginning in the early 20th century. These elements can be seen on the front porch, with the short wooden columns resting on half brick piers bracing the front gable. The plan is rectangular in shape with a floor plan of two unequal rooms more than two rooms deep. The structure is symmetrical except with the chimney off-center on the exterior of the gable and made in a lateral brick design. The roof is a front oriented gable with shingle asphalt, and has wide-overhang eaves. Built in a balloon-platform frame construction, the house has a concrete block foundation and vinyl siding. A front partial-portico is elevated on a concrete block. A rear partial-portico is recessed under a wood gable. The windows are double-hung sash flat-headed with 4/1 rectangular windowpanes. There is a pair of windows on each side of the front door has four thin lights on the upper section. The front gable has triangular lattice wood vents under the projecting eave. On the North side of the house there was an addition of a shed roof projection carport. Also at the rear of the house there is a one-car garage featuring clapboard siding, built c. 1930s. It sits in a casual yard setting, with no specific landscape design. To the North an open space is maintained. #architecture #City_of_Springfield #Georgia #historic_preservation #SCAD #Springfield #vernacular
Similar models
3dwarehouse
free

402 North Maple Street
...y around the portico entrances. #architecture #city_of_springfield #georgia #historic_preservation #scad #springfield #vernacular
3dwarehouse
free

603 North Maple Street
.... #architecture #community #effingham_county #ga #historic_preservation #residential #southern_dwellings #springfield #vernacular
3dwarehouse
free

Argyle 503 North Ash Street
...e exchange bank of springfield. #architecture #city_of_springfield #georgia #historic_preservation #scad #springfield #vernacular
3dwarehouse
free

506 E madison street
...eaturing exposed rafter ends, corrugated metal roof and clapboard siding. the yard is a casual setting with no distinct features.
3dwarehouse
free

506 Madison Street
.... #architecture #community #effingham_county #ga #historic_preservation #residential #southern_dwellings #springfield #vernacular
3dwarehouse
free

502 North Ash st
...rage/workshop with exposed rafter ends and clapboard siding. there is a double hung 3/2 window on the front façade of the garage.
3dwarehouse
free

502 North Ash Street
...rage/workshop with exposed rafter ends and clapboard siding. there is a double hung 3/2 window on the front façade of the garage.
3dwarehouse
free

601 North Maple Street
...andscaping elements. #architecture #cultural_resources #effingham_county #georgia #historic_preservation #springfield #vernacular
3dwarehouse
free

802 North Maple Street
...andscaping elements. #architecture #cultural_resources #effingham_county #georgia #historic_preservation #springfield #vernacular
3dwarehouse
free

402 North Ash Street
.... #architecture #community #effingham_county #ga #historic_preservation #residential #southern_dwellings #springfield #vernacular
602
3ddd
$1

AT 602
... elledue , журнальный
каталог the importance of being elegant
turbosquid
$15

Tank 602
...urbosquid
royalty free 3d model tank 602 for download as fbx on turbosquid: 3d models for games, architecture, videos. (1537351)
turbosquid
free

Pocketbook Pro 602
... available on turbo squid, the world's leading provider of digital 3d models for visualization, films, television, and games.
3ddd
$1

душевая кабина HX 602
...душевая кабина hx 602
3ddd
душевая кабина
душевая кабина hx 602 красного цвета 100x95x220 см,текстуры в комплекте
turbosquid
$58

Mannequin 602 coll.60
...model mannequin 602 coll.60 for download as 3ds, max, and fbx on turbosquid: 3d models for games, architecture, videos. (1495758)
turbosquid
$15

8443E-602 REPUBLIC VALVE.ipt
... available on turbo squid, the world's leading provider of digital 3d models for visualization, films, television, and games.
3d_export
$60

Architecture 602 3D Model
...lege campus max street landscape commercial building medical hospital offices
architecture 602 3d model lotusmodel 48735 3dexport
3d_export
free

Download free Pockebook Pro 602 3D Model
... ebook reader ereader read audio pda digital ipad tablet vray eink e-ink
pockebook pro 602 3d model mindfreeartist 44946 3dexport
3d_export
$50

3D Home 602 3D Model
... chair furniture texture table lamp apartment rug carpet restaurant hotel sitting
3d home 602 3d model richard3015 46664 3dexport
3ddd
$1

Kомод Caroti Code: 602
...w.caroti.it/catalogo_ru.php?pro_zona=2&pro;_div=6&pro;_id=21&pro;_foto=0&li;_id=176&list;_item=true
Ash
archibase_planet
free
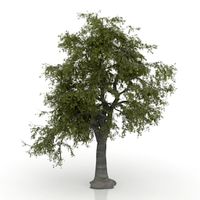
Ash tree
...ash tree
archibase planet
ash tree ash-tree ash tree
ash tree n240812 - 3d model (*.3ds) for exterior 3d visualization.
3ddd
$1

ashely armchair
...ashely armchair
3ddd
ashely , bentley
ashely armchair, bentley
turbosquid
$15

Ash Can / Ash Tray
... available on turbo squid, the world's leading provider of digital 3d models for visualization, films, television, and games.
3d_export
$5
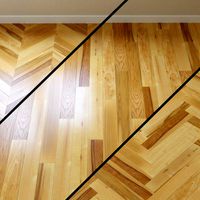
parquet upofloor ash ash
...а<br>елочка, линейный, шеврон.<br>parquet upofloor ash ash<br>french fir<br>herringbone, linear, chevron.
3d_export
$5
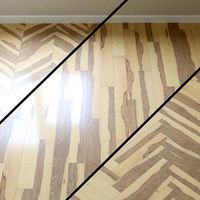
parquet upofloor ash ash
...а<br>елочка, линейный, шеврон.<br>parquet upofloor ash ash<br>french fir<br>herringbone, linear, chevron.
3d_export
$5

parquet upofloor ash ash
...а<br>елочка, линейный, шеврон.<br>parquet upofloor ash ash<br>french fir<br>herringbone, linear, chevron.
3d_export
$5
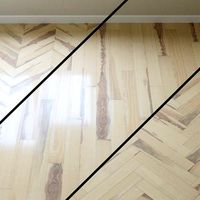
parquet upofloor ash ash
...а<br>елочка, линейный, шеврон.<br>parquet upofloor ash ash<br>french fir<br>herringbone, linear, chevron.
3d_export
$5
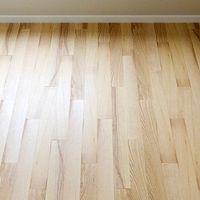
parquet upofloor ash ash
...а<br>елочка, линейный, шеврон.<br>parquet upofloor ash ash<br>french fir<br>herringbone, linear, chevron.
archibase_planet
free

Ash-tray
...ash-tray
archibase planet
ash-tray ash-pot
ash-pot - 3d model (*.gsm+*.3ds) for interior 3d visualization.
3d_export
$5
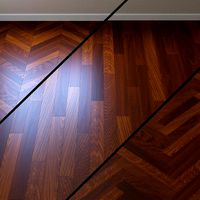
parquet upofloor ash ash
...parquet upofloor ash ash
3dexport
паркет upofloor ash ясень<br>французская ёлка<br>елочка, линейный, шеврон.
North
3ddd
$1
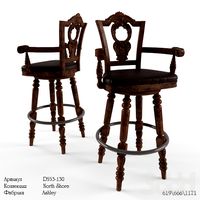
North Shore
...north shore
3ddd
north shore , барный
вращающийся барный стул. моделировал по фото.
3ddd
$1

North Shore / Ashley
...north shore / ashley
3ddd
ashley , комод
комод north shore / ashley
3ddd
free

Blainey North Hemingway chair
...blainey north hemingway chair
3ddd
blainey north
blainey north hemingway chair 3d model.
turbosquid
$99

North America
... available on turbo squid, the world's leading provider of digital 3d models for visualization, films, television, and games.
turbosquid
$15
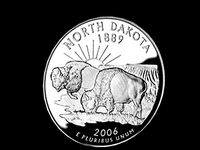
North Dakota
... available on turbo squid, the world's leading provider of digital 3d models for visualization, films, television, and games.
turbosquid
$15
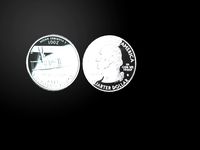
North Carolina
... available on turbo squid, the world's leading provider of digital 3d models for visualization, films, television, and games.
3d_export
$65

north sea
...north sea
3dexport
simple rendering of the scene file
3d_export
$35
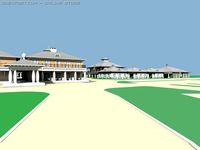
North 3D Model
...north 3d model
3dexport
exterior building max stree landscape
north 3d model chen3d 14239 3dexport
cg_studio
$39
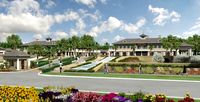
north village3d model
...north village3d model
cgstudio
.max - north village 3d model, royalty free license available, instant download after purchase.
3ddd
$1

THE NORTH FACE SHOP FURNITURE
...the north face shop furniture
3ddd
стеллаж
the north face shop furniture
Street
3ddd
$1

street lamp
...street lamp
3ddd
street lamp , фонарь
street lamp
3d_ocean
$4
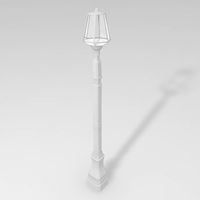
Street lamp
...street lamp
3docean
3d 3d object lamp street street lamp
street lamp (low poly)
3d_ocean
$20
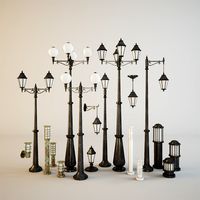
Street lamps
...low metal road street illumination street lamps street lanterns town traffic urban
this eighteen models street lamps high quality
3d_ocean
$7
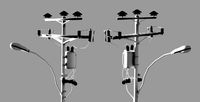
Street Light
...street light
3docean
light lighting street transformer
a semi detailed street light with a transformer.
3d_ocean
$4
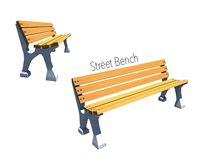
Street Bench
...street bench
3docean
bench streer bench street
street bench model - .ma - .obj
3d_export
free

Street with StreetLights
...street with streetlights
3dexport
street, with streetlights.
3d_export
$5
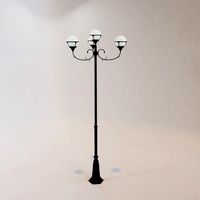
street lamp
...street lamp
3dexport
street light for parks.
3ddd
free
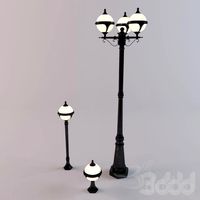
Street light
...street light
3ddd
фонарь
street light
turbosquid
$1

Street Signs 04 Street Names
...ree 3d model street signs 04 street names for download as fbx on turbosquid: 3d models for games, architecture, videos. (1672588)
turbosquid
$1

Street Signs 03 Street Names
...ree 3d model street signs 03 street names for download as fbx on turbosquid: 3d models for games, architecture, videos. (1672050)
