3DWarehouse
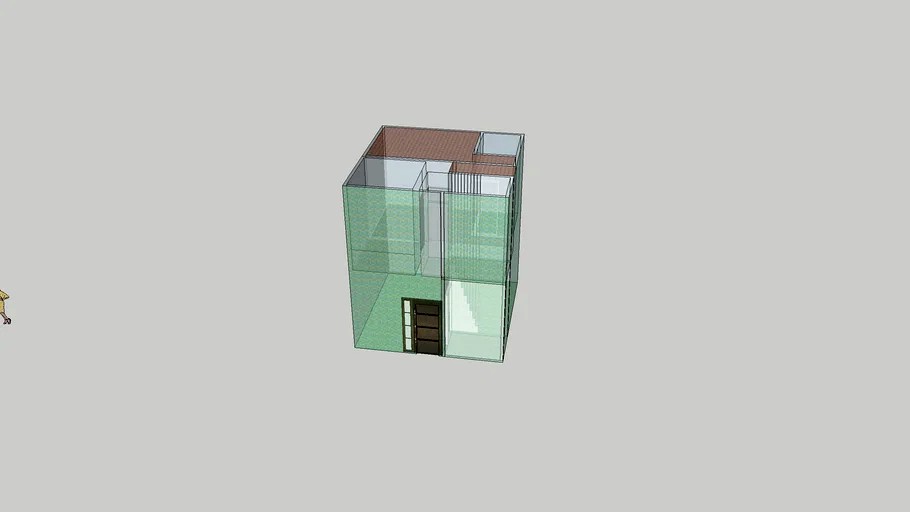
5m X 5 m, 3 Bedroom, 2 Bathroom, One Kitchen, One Living Room, One Dining Room, One Laundry
by 3DWarehouse
Last crawled date: 11 months ago
This house contains three bedrooms, two bathooms. There is one living room, one dining room, and one kitchen. There is also some space for a water heater and some laundry. There are two stories. This house is approximately 50 square meters. There is one master bathroom and one master bedroom upstrairs. There is primarily green tile everywhere. There are a total of eight doors total. The kitchen could fit a dishwashing machine, a sink, a refrigerator, a stove, a microwave, a double decker over, and a mini bar. The dining room is also suitable. There is some space for laundry in the living room/kitchen area/dining area. If you wanted to put a water heater, it would go under the stairs. The stairs would travel up to three meters to the second story. Each stair is ten centimeters by thirty centimeters, which is a grade of about 300%. That means for every step one takes on the staircase, it would elevate the individual by thirty centimeters. The roofing is Spanish style roofing. Thank You!
Similar models
3dwarehouse
free

Two Story 600 sq ft house for 6
... with dinning room, kitchen, bath and laundry areas down stairs. master bedroom, bunk room and living area upstairs. #small_house
3dwarehouse
free

Another Row House
...dry and utility room. upstairs, there is a large master bedroom, a bathroom, and a large walk in closet with a small living area.
3d_export
$7
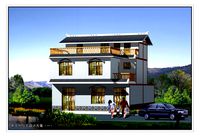
drawing 214 of two storey villa
...le, integrates the living room, atrium and dining room, with simple appearance and modeling, rich space and luxurious atmosphere.
3d_export
$59

house 15mx25m
...room. 1st floor:bedroom 2 and bathroom-bedroom 3 and bathroom-bedroom 4 and bathroom -master room and bathroom. package includes:
3dwarehouse
free

House
...house
3dwarehouse
one-story house, with kitchen, living-dining room, two bathrooms and one bedroom
3d_export
$8

three story villa
...e times.<br>the length and width are 14.4 m in front of the door and 14.1 m in depth.<br>the reference cost is 446000
3dwarehouse
free

2 story garage
...2 story garage
3dwarehouse
garage, apartment, utility room, bedroom, bathroom, framing, roofing, living area, laundry
3dwarehouse
free

House
...e
3dwarehouse
two-story house, with kitchen, living-dining room, two bathrooms, one bedroom and a large room on the second floor
3dwarehouse
free

Grand Residence
... #rooms #spirals #splendid #square #stair #staircase #staircases #stairs #suite #suites #summer #three #two #villa #windows_rails
3dwarehouse
free

Tiny Family Home
...m and laundry room. up the stairs, there are 2 bedrooms connected by a bathroom with a tub and a master bedroom with an en suite.
5M
3d_export
$60

casa f-5m
...re fully digitized and are dedicated to teaching fighter pilots. they're all in the ala nº23 of talavera de la real, badajoz
turbosquid
$15

Betula Pendula 5m 002
...yalty free 3d model betula pendula 5m 002 for download as max on turbosquid: 3d models for games, architecture, videos. (1692924)
3d_export
$5

5m drape set 3D Model
...5m drape set 3d model
3dexport
drape curtain
5m drape set 3d model robertwhitiing 24634 3dexport
turbosquid
$59

Classical City House 5m
... available on turbo squid, the world's leading provider of digital 3d models for visualization, films, television, and games.
turbosquid
$59

Kiosk Expo Square Stand Display 5m
...xpo square stand display 5m for download as obj, c4d, and fbx on turbosquid: 3d models for games, architecture, videos. (1323605)
turbosquid
$5

Industrial lift - Stepan Razin 2-5m
...al lift - stepan razin 2-5m for download as max, obj, and fbx on turbosquid: 3d models for games, architecture, videos. (1453468)
turbosquid
$20

Watsons Booth 5 x 5m c4d
... available on turbo squid, the world's leading provider of digital 3d models for visualization, films, television, and games.
3d_ocean
$19

Cigar Tree (Catalpa bignonioides) 5m
...lable formats: • max scanline • max vray • max mentalray • cinema 4d • cinema 4d vray • vrmesh (with 3ds max materials) • fbx ...
3d_ocean
$19

Honey Locust Tree (Gleditsia triacanthos) 5m
...5m. available formats: • max scanline • max vray • max mentalray • cinema 4d • cinema 4d vray • vrmesh (with 3ds max materials...
3d_export
$5

industrial lift - stepan razin 2-5m
...d.<br>- 1000 kg 2.5 m<br>- render 3ds max 2020 and corona renderer.<br>- formats: max 2020, obj, fbx, stp, a3d.
Laundry
3ddd
$1
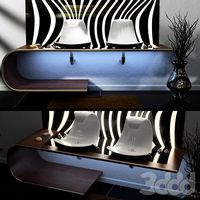
Laundry
...laundry
3ddd
laundry
laundry
3ddd
$1
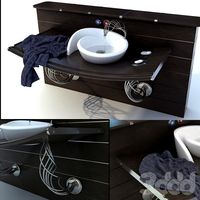
Laundry
...laundry
3ddd
laundry
laundry
3ddd
$1
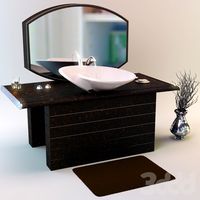
Laundry
...laundry
3ddd
laundry
laundry
3ddd
$1
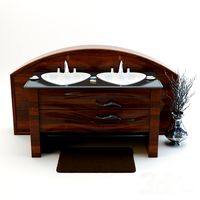
Laundry
...laundry
3ddd
laundry
laundry
3ddd
$1
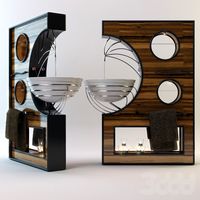
Laundry
...laundry
3ddd
laundry
archibase_planet
free
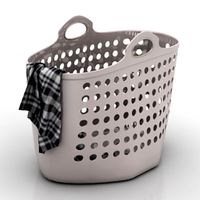
Laundry basket
...lanet
laundry basket basket clothes basket
laundry basket plastic n180315 - 3d model (*.gsm+*.3ds) for interior 3d visualization.
archibase_planet
free

Laundry basket
...lanet
laundry basket basket baskets clothes basket
laundry basket n180315 - 3d model (*.gsm+*.3ds) for interior 3d visualization.
3ddd
$1
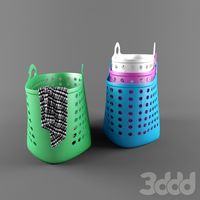
plastic laundry baskets
...plastic laundry baskets
3ddd
plastic laundry baskets , корзина
plastic laundry baskets
3d_export
$5
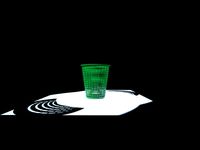
dirty laundry basket
...dirty laundry basket
3dexport
dirty laundry basket
turbosquid
$40
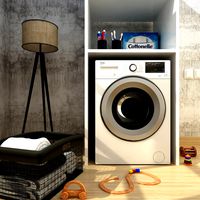
Laundry Room
...squid
royalty free 3d model laundry room for download as max on turbosquid: 3d models for games, architecture, videos. (1434742)
Dining
3ddd
free
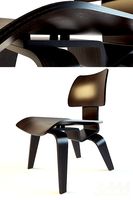
Eames Dining
...eames dining
3ddd
dining , eames
eames dining
3d_ocean
$12
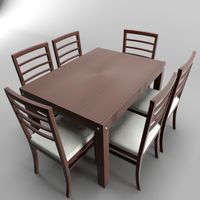
Dining Table
...dining table
3docean
chair dining dining table table velvet wood wooden
wooden dining table and chair (white velvet fabric)
3ddd
$1
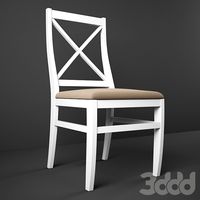
Dining Chair
...dining chair
3ddd
dining chair
3ddd
$1
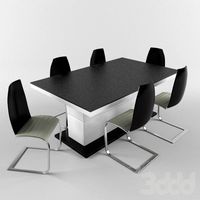
dining room
...dining room
3ddd
dining room
3d_export
$5
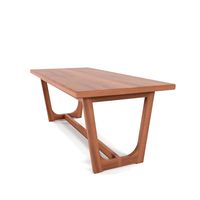
Dining Table
...dining table
3dexport
2000lx910wx750h (dining table)
3ddd
$1
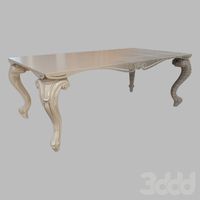
dining table
...dining table
3ddd
обеденный
dining table
3ddd
$1

DINING TABLE
...dining table
3ddd
обеденный
dining table
design_connected
$7
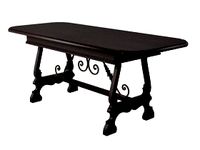
Dining Table
...dining table
designconnected
n/a dining table dining tables computer generated 3d model. designed by n/a.
3d_ocean
$12
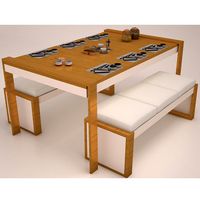
Dining set 2
... simple dining set wooden dining table set
simple dining set, family dining table,modern dining table set,wooden dining table set
3d_ocean
$17

Dining table set
...le dining table wooden dining table wooden dining table set
wooden dining table set with chairs. modern look with simple gesture.
Bathroom
3d_export
$5

bathroom
...bathroom
3dexport
bathroom
3d_export
$1

bathroom
...bathroom
3dexport
bathroom
3d_export
$14

bathroom
...bathroom
3dexport
modern bathroom
3d_export
$5

bathroom
...bathroom
3dexport
bathroom. (sink, mirror and soap)
3d_export
$16

Imperial bathrooms Linea bathroom furniture
...imperial bathrooms linea bathroom furniture
3dexport
imperial bathrooms linea bathroom furniture
3d_ocean
$45

Bathroom
...bathroom
3docean
bathroom iinterior
3d file ready to render with 4 camera views
turbosquid
$20

Bathroom
...m
turbosquid
royalty free 3d model bathroom for download as on turbosquid: 3d models for games, architecture, videos. (1346047)
turbosquid
$15

BATHROOM
...m
turbosquid
royalty free 3d model bathroom for download as on turbosquid: 3d models for games, architecture, videos. (1171461)
turbosquid
$15

BATHROOM
...m
turbosquid
royalty free 3d model bathroom for download as on turbosquid: 3d models for games, architecture, videos. (1171455)
3d_export
free

bathroom
...3dexport
this is a cool model bathroom! this model can be used to design a room or house, as well as to create map for the game.
Bedroom
3d_export
$5
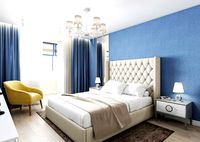
bedroom
...bedroom
3dexport
bedroom
3d_export
$5
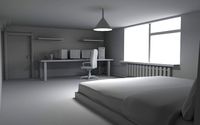
bedroom
...bedroom
3dexport
room in pc in beg for bedroom
3d_export
$8

bedroom
...bedroom
3dexport
a bedroom with a bed, shelves, a table and a laptop
3d_export
free

Bedroom
...bedroom
3dexport
this is a simple bedroom model in a minimalistic but spectacular style.
3d_export
$10
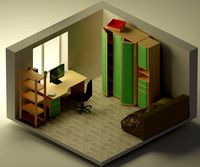
Bedroom
...bedroom
3dexport
bedroom in two light options and two layout options.
3d_export
$10
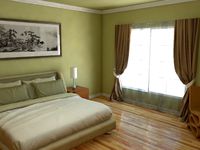
bedroom
...bedroom
3dexport
bedroom modeled in sketchup 2015 and rendered with v-ray 2.0
3ddd
free

Bedroom
...bedroom
3ddd
постельное белье
hello everyone , this is old my model bedroom
3d_export
$6
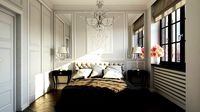
bedroom
...bedroom
3dexport
3d model bedroom<br>thanks for your attention and your support.
3d_export
$15

bedroom
...bedroom
3dexport
3d_export
$15
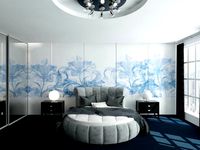
bedroom
...bedroom
3dexport
Living
3d_ocean
$35

living room
...living room
3docean
architecture interior living room
a nice living room
3d_export
$10

living
...living
3dexport
format: fbx
3d_ocean
$50
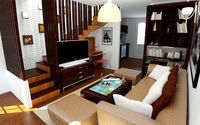
Interior / Living
...interior / living
3docean
design interior living
interior design for living room with 3 perspective views
turbosquid
$126

living
... available on turbo squid, the world's leading provider of digital 3d models for visualization, films, television, and games.
3ddd
$1
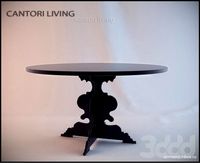
Cantoti living
... cantoti living , круглый
модель стола cantoti living. материалы настроены.
3d_export
$5

a live mushroom
...a live mushroom
3dexport
a live mushroom is made in a blender
3d_export
$5
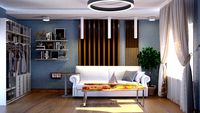
living room
...living room
3dexport
example of a living room interior
3d_ocean
$50
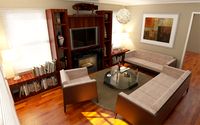
Interior / Living
...interior / living
3docean
design interior living room
interior design for living room with 4 views, 4 section views
3d_ocean
$50

Interior / Living
...interior / living
3docean
design interior living
interior design for living room with 5 perspective views, 1 plan layout
3d_ocean
$40
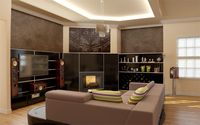
Interior / Living
...interior / living
3docean
design interior living
interior design for living room with 8 perspective views, 2 plan layout
Kitchen
3d_ocean
$29
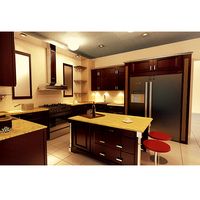
Kitchen
...tchen interior kitchen interior rendering kitchen rendering
kitchen interior,kitchen,kitchen rendering,kitchen interior rendering
archibase_planet
free
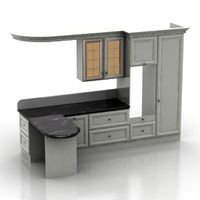
Kitchen
...net
kitchen kitchen furniture kitchen table kitchen cabinet
kitchen table - 3d model (*.gsm+*.3ds) for interior 3d visualization.
archibase_planet
free
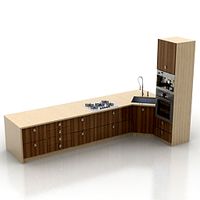
Kitchen
...kitchen
archibase planet
kitchen kitchen cabinet kitchen furniture
kitchen - 3d model (*.3ds) for interior 3d visualization.
archibase_planet
free
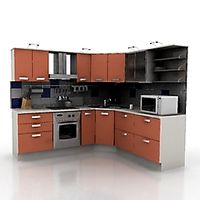
Kitchen
...kitchen
archibase planet
kitchen furniture kitchen cabinet kitchen equipment
kitchen - 3d model for interior 3d visualization.
archibase_planet
free
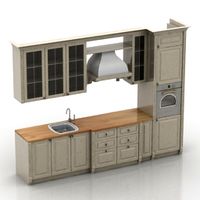
Kitchen
...itchen
archibase planet
kitchen kitchen cabinet kitchen furniture
kitchen - 3d model (*.gsm+*.3ds) for interior 3d visualization.
archibase_planet
free
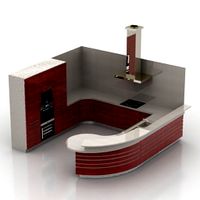
Kitchen
...chen
archibase planet
kitchen kitchen cabinet kitchen furniture
kitchen n020315 - 3d model (*.3ds) for interior 3d visualization.
archibase_planet
free
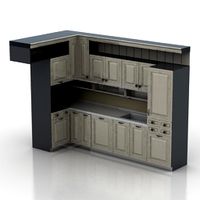
Kitchen
...itchen
archibase planet
kitchen kitchen cabinet kitchen furniture
kitchen - 3d model (*.gsm+*.3ds) for interior 3d visualization.
archibase_planet
free
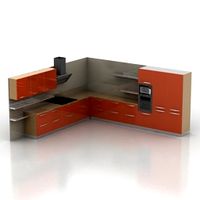
Kitchen
...itchen
archibase planet
kitchen kitchen furniture kitchen cabinet
kitchen - 3d model (*.gsm+*.3ds) for interior 3d visualization.
archibase_planet
free

Kitchen
...kitchen
archibase planet
kitchen kitchen furniture kitchen table
kitchen - 3d model (*.gsm+*.3ds) for interior 3d visualization.
archibase_planet
free
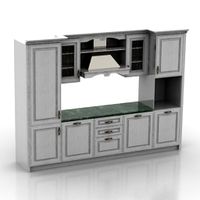
Kitchen
...itchen
archibase planet
kitchen kitchen furniture kitchen cabinet
kitchen - 3d model (*.gsm+*.3ds) for interior 3d visualization.
M
turbosquid
$20
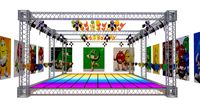
Stage M&M
... available on turbo squid, the world's leading provider of digital 3d models for visualization, films, television, and games.
3ddd
$1
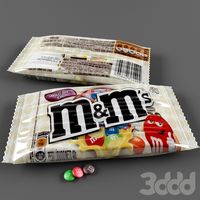
bag m&m's
...bag m&m's
3ddd
bag m&m's
bag m&m;'s
3d_export
$35
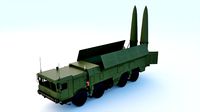
iskander m
...iskander m
3dexport
iskander m 3d model
design_connected
$7
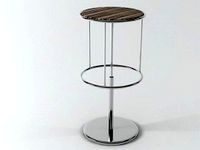
barstool m
...barstool m
designconnected
barstool m computer generated 3d model.
3ddd
free
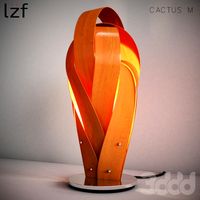
CACTUS M
...cactus m
3ddd
cactus , lzf
настольный светильник cactus m
производитель lzf
design_connected
$13
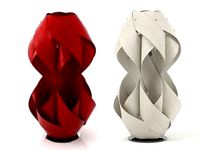
Anfora M
...anfora m
designconnected
lzf anfora m computer generated 3d model. designed by herranz, miguel.
3ddd
$1
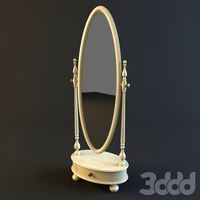
зеркало M Gastone
...зеркало m gastone
3ddd
зеркало m gastone
зеркало m gastone
design_connected
$16

Dogon M
...dogon m
designconnected
emmemobili dogon m chairs computer generated 3d model. designed by ferruccio laviani.
design_connected
$9
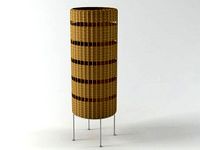
Sunlight M
...sunlight m
designconnected
bonacina pierantonio sunlight m computer generated 3d model. designed by bizzozzero, franco.
3ddd
$1
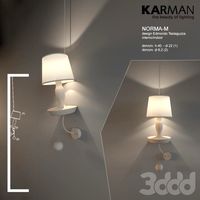
Karman / Norma-M
...arman , norma-m
http://www.karmanitalia.it/en/prodotto/norma-m/norma-m-ap640n/
Room
3d_export
$5
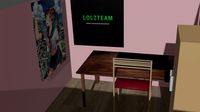
room
...room
3dexport
room gamers
3d_export
$5
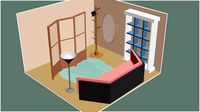
room
...room
3dexport
room assets
3d_export
$5

room
...room
3dexport
3d room
3d_export
free
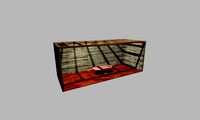
room
...room
3dexport
room and table
3d_export
$10

Room
...room
3dexport
nice room with decorations
3d_export
$5

Room
...room
3dexport
city view room
3d_export
$5
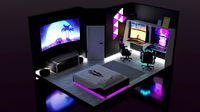
Room
...room
3dexport
recreation room, chill bro
3d_export
$5

Room
...room
3dexport
a room with a sofa, coffee table, ottoman.
3d_export
free

room
...room
3dexport
this room doesnt have any materials or textures
3d_export
$10
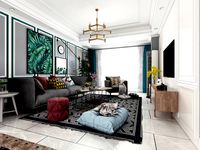
nordic living room dining room
...nordic living room dining room
3dexport
nordic living room dining room
5
turbosquid
$6

Rock 5-5
...urbosquid
royalty free 3d model rock 5-5 for download as obj on turbosquid: 3d models for games, architecture, videos. (1639063)
3d_export
$5
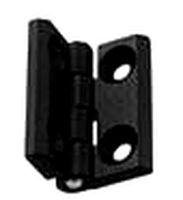
hinge 5
...hinge 5
3dexport
hinge 5
turbosquid
$10
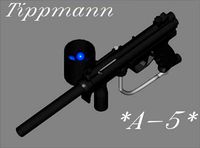
A-5
... available on turbo squid, the world's leading provider of digital 3d models for visualization, films, television, and games.
turbosquid
$2
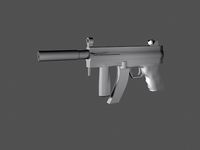
A-5
... available on turbo squid, the world's leading provider of digital 3d models for visualization, films, television, and games.
turbosquid
$12

Calligraphic Digit 5 Number 5
...hic digit 5 number 5 for download as max, obj, fbx, and blend on turbosquid: 3d models for games, architecture, videos. (1389333)
3ddd
$1

5 роз
...5 роз
3ddd
5 роз в стеклянной вазе
design_connected
$11

iPhone 5
...iphone 5
designconnected
apple iphone 5 computer generated 3d model.
3ddd
$1
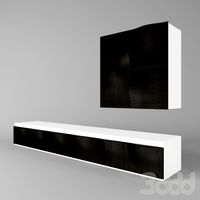
Lola 5
...lola 5
3ddd
miniforms
lola 5 miniforms 300*65*134
3ddd
$1

Nexus 5
...dd
nexus , phone , телефон
google nexus 5 phone
3d_ocean
$15

iPhone 5
...iphone 5
3docean
3d 4d apple cinema iphone model modeling phone screen texture
iphone 5 3d model and texture realistic iphone 5.
3
turbosquid
$10
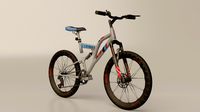
Mountain Bike 3 -3 of 3
...model mountain bike 3 (#3 of 3) for download as fbx and blend on turbosquid: 3d models for games, architecture, videos. (1438752)
turbosquid
$6

Rock 3-3
...urbosquid
royalty free 3d model rock 3-3 for download as obj on turbosquid: 3d models for games, architecture, videos. (1628065)
turbosquid
$29

Books 150 pieces 3-3-3
...books 150 pieces 3-3-3 for download as max, obj, fbx, and stl on turbosquid: 3d models for games, architecture, videos. (1384033)
turbosquid
$3
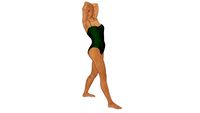
Genesis 3 Clothing 3
... available on turbo squid, the world's leading provider of digital 3d models for visualization, films, television, and games.
3d_export
$5
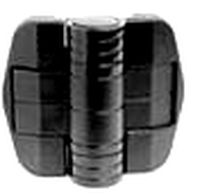
hinge 3
...hinge 3
3dexport
hinge 3
3ddd
$1
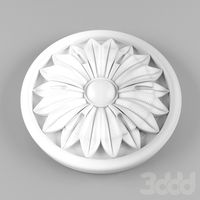
Розетка 3
...розетка 3
3ddd
розетка
розетка 3
turbosquid
$50

is-3
... available on turbo squid, the world's leading provider of digital 3d models for visualization, films, television, and games.
turbosquid
$10
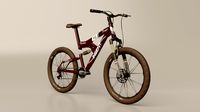
Mountain Bike 3 -2 of 3
...model mountain bike 3 (#2 of 3) for download as fbx and blend on turbosquid: 3d models for games, architecture, videos. (1438750)
turbosquid
$10
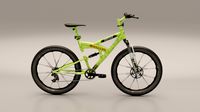
Mountain Bike 1 -3 of 3
...model mountain bike 1 (#3 of 3) for download as fbx and blend on turbosquid: 3d models for games, architecture, videos. (1438743)
3d_export
$5

3 CATS
...3 cats
3dexport
3 cats pen holder
One
turbosquid
$2
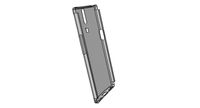
one plus one
... available on turbo squid, the world's leading provider of digital 3d models for visualization, films, television, and games.
3ddd
$1
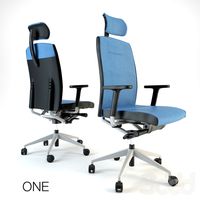
One
...one
3ddd
стул
офисный стул one
3ddd
free
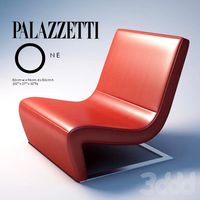
one
...
palazetti one ,http://palazzetti.ca/index.php/component/virtuemart/seating/armchairs-lounges/one-chair-detail?itemid=0
turbosquid
$35

One A
... available on turbo squid, the world's leading provider of digital 3d models for visualization, films, television, and games.
turbosquid
free
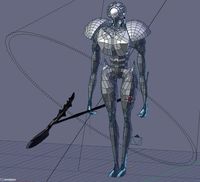
One
... available on turbo squid, the world's leading provider of digital 3d models for visualization, films, television, and games.
3ddd
$1
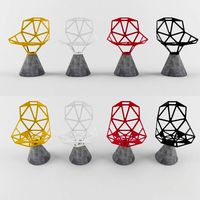
Стул One
...стул one
3ddd
one , magis
кресло magis s.p.a , one
3ddd
$1
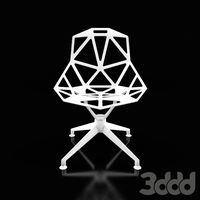
Стул One
...стул one
3ddd
one , magis
кресло one chair (4star), magis s.p.a.
3d_export
$20

xbox one
...xbox one
3dexport
xbox one
3ddd
$1

xbox one
... консоль , джойстик
xbox one + kinect + gamepad
3ddd
free
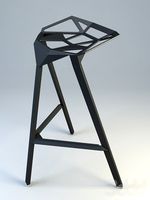
One
...nstantin grcic
артикул ct-284 (cosmorelax.ru)
размер l36xw41xh82.5, sh 77cm
цвет черный, красный
материал алюминий
вес 2,5 кг
2
design_connected
$11
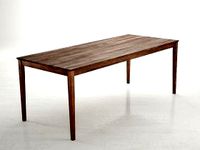
No 2
...no 2
designconnected
sibast no 2 computer generated 3d model. designed by sibast, helge.
turbosquid
$6
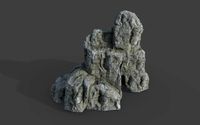
Cliff Rock 2-2
...uid
royalty free 3d model cliff rock 2-2 for download as obj on turbosquid: 3d models for games, architecture, videos. (1619161)
turbosquid
$29

Book variation 2 2
...3d model book variation 2 2 for download as max, obj, and fbx on turbosquid: 3d models for games, architecture, videos. (1366868)
turbosquid
$22
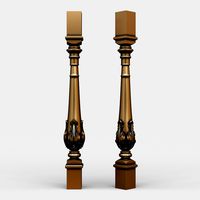
Classic baluster (2) (2)
...assic baluster (2) (2) for download as max, obj, fbx, and stl on turbosquid: 3d models for games, architecture, videos. (1483789)
turbosquid
$99

Smilodon 2 Pose 2
... available on turbo squid, the world's leading provider of digital 3d models for visualization, films, television, and games.
turbosquid
$20
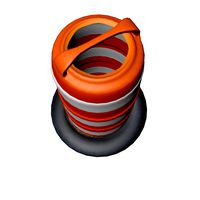
Barrel Barricade 2-2
... available on turbo squid, the world's leading provider of digital 3d models for visualization, films, television, and games.
turbosquid
$6
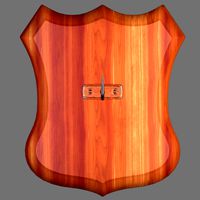
Wall Trophy (2) (2)
... available on turbo squid, the world's leading provider of digital 3d models for visualization, films, television, and games.
turbosquid
free
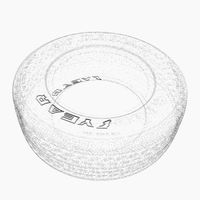
Tire label 2 of 2
... available on turbo squid, the world's leading provider of digital 3d models for visualization, films, television, and games.
3ddd
$1
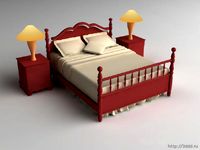
Кровать, 2 тумбочки, 2 светильника
...кровать, 2 тумбочки, 2 светильника
3ddd
кровать, 2 тумбочки, 2 светильника
нормальное качество
формат 3ds max
без текстур
3ddd
free
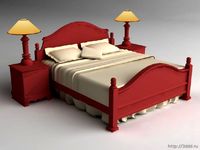
Кровать, 2 тумбочки, 2 светильника
...кровать, 2 тумбочки, 2 светильника
3ddd
кровать, 2 тумбочки, 2 светильника
нормальное качество
формат 3ds max
без текстур
