3DWarehouse
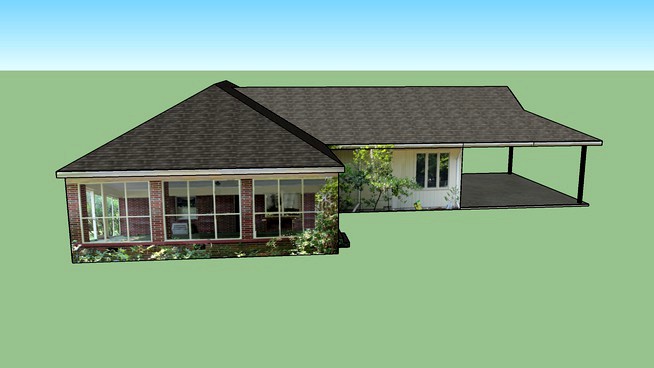
506 Madison Street
by 3DWarehouse
Last crawled date: 11 months, 2 weeks ago
This single-story, single dwelling residential building was built CA. 1935-1939. It was built in the bungalow style with craftsman elements, typical to the Southern vernacular seen around Springfield, Georgia beginning in the early 20th century. There is no specific academic style seen in this property but contains bungalow features such as the wide front gable and partial front portico. The rectangular floor plan is two unequal rooms more than two rooms deep. The asymmetrical one door façade is flanked by two sets of double-hung sash windows on each side that are 3/1. The roof is front oriented gable made of asphalt shingle. The chimney is made of lateral exterior brick and on the exterior of the gable. The construction material is made up of vinyl siding and aluminum siding. The foundation is continuous concrete. The front partial porch is one-story made of wood and is covered by the gable roof and wide eaves overhangs. There appears to be an addition to the west side with a cross-gable roof and an additional door with ramp. There was a shed roof wing added off the east side possibly for use as an enclosed porch. A carport was added off the rear of the house on the north end. The front porch supports were replaced in the 1960s by metal decorative supports. The storage shed in the back is a side gable frame shed featuring exposed rafter ends, corrugated metal roof and clapboard siding. The yard is a casual setting with no distinct features. #ARCHITECTURE #COMMUNITY #EFFINGHAM_COUNTY #GA #HISTORIC_PRESERVATION #RESIDENTIAL #SOUTHERN_DWELLINGS #SPRINGFIELD #VERNACULAR
Similar models
3dwarehouse
free

506 E madison street
...eaturing exposed rafter ends, corrugated metal roof and clapboard siding. the yard is a casual setting with no distinct features.
3dwarehouse
free

402 North Maple Street
...y around the portico entrances. #architecture #city_of_springfield #georgia #historic_preservation #scad #springfield #vernacular
3dwarehouse
free

602 North Ash Street
...th an open space is maintained. #architecture #city_of_springfield #georgia #historic_preservation #scad #springfield #vernacular
3dwarehouse
free

502 North Ash st
...rage/workshop with exposed rafter ends and clapboard siding. there is a double hung 3/2 window on the front façade of the garage.
3dwarehouse
free

502 North Ash Street
...rage/workshop with exposed rafter ends and clapboard siding. there is a double hung 3/2 window on the front façade of the garage.
3dwarehouse
free

401 North Oak Street
...y as well as some planned beds. #architecture #city_of_springfield #georgia #historic_preservation #scad #springfield #vernacular
3dwarehouse
free

306 Early Street
.... #architecture #community #effingham_county #ga #historic_preservation #residential #southern_dwellings #springfield #vernacular
3dwarehouse
free

502 North Maple Street
...ith no definable landscaping elements. #architecture #cultural_resources #georgia #historic_preservation #springfield #vernacular
3dwarehouse
free

206 Early Street
.... #architecture #community #effingham_county #ga #historic_preservation #residential #southern_dwellings #springfield #vernacular
3dwarehouse
free

402 North Ash Street
.... #architecture #community #effingham_county #ga #historic_preservation #residential #southern_dwellings #springfield #vernacular
506
turbosquid
$179

A7V 506 Mephisto
...ty free 3d model a7v 506 mephisto for download as max and fbx on turbosquid: 3d models for games, architecture, videos. (1437848)
turbosquid
free

SSK 506 Toti
... available on turbo squid, the world's leading provider of digital 3d models for visualization, films, television, and games.
turbosquid
$10

Sink Oulin OL-506
... 3d model sink oulin ol-506 for download as max, obj, and fbx on turbosquid: 3d models for games, architecture, videos. (1326452)
turbosquid
$9

Sartory Rugs Nc-506
... available on turbo squid, the world's leading provider of digital 3d models for visualization, films, television, and games.
3d_export
$60

Architecture 506 3D Model
...lege campus max street landscape commercial building medical hospital offices
architecture 506 3d model lotusmodel 48612 3dexport
3d_export
$160

3d building 506 3D Model
...metropolis street block detailed definition realistic skyscraper huge collection
3d building 506 3d model kanhtart 44545 3dexport
3d_export
$50

3D Home 506 3D Model
... chair furniture texture table lamp apartment rug carpet restaurant hotel sitting
3d home 506 3d model richard3015 46412 3dexport
3ddd
$1

Christopher guy 85-0011 506
...ruthelookingglass.co.uk/product_catalogue/christopher_guy_mirrored_chest/index.html
dimensions: w100cm x d55cm x h86cm
turbosquid
$87

ESR (erythrocyte sedimentation rate) machine- Auto Plus - Model 506
...el esr-auto plus - model 506 for download as ma, obj, and fbx on turbosquid: 3d models for games, architecture, videos. (1465539)
3d_export
$10

Logitech Surround Sound speakers Z 506 Acoustic Sy 3D Model
...o surround media tv stereo interior collection
logitech surround sound speakers z 506 acoustic sy 3d model cgozzie 80870 3dexport
Madison
3ddd
free

Madison.
...madison.
3ddd
madison , смеситель
смеситель madison.
3ddd
$1

Madison
...madison
3ddd
барный
барный стул madison
3ddd
free

RELOTTI / MADISON
...son , relotti , угловой
диван madison кожа беж.
3ddd
free

Витрина Madison
... витрина
витрина,коллекция madison
размеры: ширина: 863 мм высота: 2017 мм глубина: 400 мм
3ddd
$1

Диван Alivar Madison
...alivar , madison , угловой
диван alivar madison
3ddd
$1

Maries corner / Madison
...es corner / madison
3ddd
madison , maries corner
maries corner - madison sofa.
obj + fbx
3ddd
free

Poliform Madison
...rm , madison
http://www.poliform.it/poliform/wardrobes/madison_1_3149_7_1.html
3ddd
free

Обои Madison Geometrics
... wallquest
обои madison geometrics студия paper & ink (by wallquest, сша) 61 текстура
3ddd
free

Диван MADISON LOVESEAT
... madison
диван madison loveseat
коллекция: dapha;
бренд: baker
двухместный диван. размеры, см: 86х165х91
3ddd
free

Porcelanosa Madison
... не пугаться размера архива. основную часть данных занимает текстура бампа (дисплейса) в формате tiff 16bit в высоком разрешении.
Street
3ddd
$1

street lamp
...street lamp
3ddd
street lamp , фонарь
street lamp
3d_ocean
$4
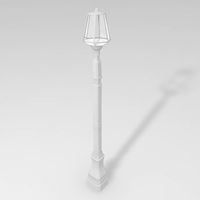
Street lamp
...street lamp
3docean
3d 3d object lamp street street lamp
street lamp (low poly)
3d_ocean
$20

Street lamps
...low metal road street illumination street lamps street lanterns town traffic urban
this eighteen models street lamps high quality
3d_ocean
$7
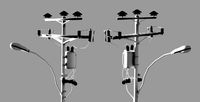
Street Light
...street light
3docean
light lighting street transformer
a semi detailed street light with a transformer.
3d_ocean
$4
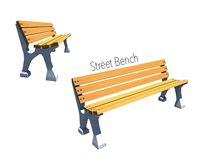
Street Bench
...street bench
3docean
bench streer bench street
street bench model - .ma - .obj
3d_export
free

Street with StreetLights
...street with streetlights
3dexport
street, with streetlights.
3d_export
$5

street lamp
...street lamp
3dexport
street light for parks.
3ddd
free
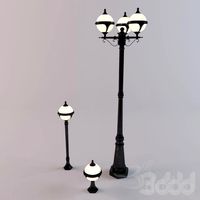
Street light
...street light
3ddd
фонарь
street light
turbosquid
$1

Street Signs 04 Street Names
...ree 3d model street signs 04 street names for download as fbx on turbosquid: 3d models for games, architecture, videos. (1672588)
turbosquid
$9

Street
...y free 3d model street for download as max, obj, c4d, and fbx on turbosquid: 3d models for games, architecture, videos. (1155464)
