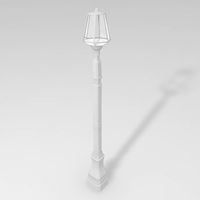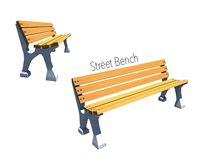3DWarehouse

505 Early Street
by 3DWarehouse
Last crawled date: 1 year, 11 months ago
The property consists of a single dwelling, one story house constructed in 1969. The house was built in the bungalow style and features craftsman architectural elements. These elements include a W-shaped floor plan with a symmetrical front door, large overhanging eaves, side oriented gables, and three part sliding windows. The foundation material is a poured slab on grade concrete. The exterior walls are made of a light-color, rusticated brick veneer with stone corners. The roof material is asphalt shingles with a small brick chimney towards the rear of the house. An unattached two-car garage was added to the northern end of the home with a covered walkway connecting the two. Yard setting is of an informal picturesque style with several trees and designed and maintained bushes. #ARCHITECTURE #COMMUNITY #EFFINGHAM_COUNTY #GA #HISTORIC_PRESERVATION #RESIDENTIAL #SOUTHERN_DWELLINGS #SPRINGFIELD #VERNACULAR
Similar models
cg_trader
$6

Brick Stack
...lay architectural other rock wall brick house brick wall building construction construction building house construction rock wall
cg_trader
$6

Brick Stack 2
...chitectural engineering rock wall brick house brick wall building construction construction building house construction rock wall
3dwarehouse
free

704 North Maple Street
.... #architecture #community #effingham_county #ga #historic_preservation #residential #southern_dwellings #springfield #vernacular
cg_trader
$7

Two Floor Brick House - Only Exterior
...mport brick house two floor building brickwork exterior blender wood beams glass windows doors frames roof old architecture style
cg_trader
$3

Red house
...e ny or london. slightly victorian style. architecture building house village brick architectural other brick house village house
3dwarehouse
free

402 Early Street
.... #architecture #community #effingham_county #ga #historic_preservation #residential #southern_dwellings #springfield #vernacular
turbosquid
$12

Soviet Style High Brick House
...ee 3d model soviet style high brick house for download as fbx on turbosquid: 3d models for games, architecture, videos. (1620463)
3dwarehouse
free

802 North Maple Street
...andscaping elements. #architecture #cultural_resources #effingham_county #georgia #historic_preservation #springfield #vernacular
3dwarehouse
free

1980s style detached house
...ched 1980s style house; brick construction and tile roof #1980s #architecture #detached_house #garden_design #house #mike_bradley
3dwarehouse
free

OLD STYLE HOUSE
...old style house
3dwarehouse
old style house, p+1,2 styles of bricks #brick #house #old #style
505
3ddd
$1

COMMODE NECKER 505
...commode necker 505
3ddd
комод
commode necker 505
turbosquid
$420

U-505
... available on turbo squid, the world's leading provider of digital 3d models for visualization, films, television, and games.
turbosquid
$19

Nokia Lumia 505
... available on turbo squid, the world's leading provider of digital 3d models for visualization, films, television, and games.
3ddd
$1

Шкаф расстоечный Unox XL 505
... печь , расстоечный шкаф
шкаф расстоечный unox xl 505
3d_ocean
$14

Nokia Lumia 505
... vray) .fbx (multi format) .obj (multi format) please contact me if you have any questions. http://graphicriver.net/user/fishe...
3d_export
$60

Architecture 505 3D Model
...lege campus max street landscape commercial building medical hospital offices
architecture 505 3d model lotusmodel 48610 3dexport
3d_export
$160

3d building 505 3D Model
...metropolis street block detailed definition realistic skyscraper huge collection
3d building 505 3d model kanhtart 44544 3dexport
turbosquid
$20

Molteni 505 6 - 385x200x35 cm - N.44 in M4D Vol.6
... available on turbo squid, the world's leading provider of digital 3d models for visualization, films, television, and games.
turbosquid
$20

Molteni 505 4 - 255x230x45 cm - N.42 in M4D Vol.6
... available on turbo squid, the world's leading provider of digital 3d models for visualization, films, television, and games.
turbosquid
$20

Molteni 505 3 - 285x265x30 cm - N.41 in M4D Vol.6
... available on turbo squid, the world's leading provider of digital 3d models for visualization, films, television, and games.
Early
turbosquid
$35

Early
...y
turbosquid
royalty free 3d model early for download as max on turbosquid: 3d models for games, architecture, videos. (1243640)
turbosquid
$15

Early Adze
...ty free 3d model early adze for download as max, obj, and fbx on turbosquid: 3d models for games, architecture, videos. (1392957)
3d_ocean
$9

Early Morning Sunrise.
...nd a vertical cross version. spherical map has a resolution: 5000×2500 px. light probe resolution: 3000×3000 px vertical cross...
3ddd
$1

Midj Early TS C
...midj early ts c
3ddd
calligaris , midj
midj early ts c
3d_ocean
$9

Crisp Early Morning
... a vertical cross version. spherical map has a resolution: 5000×2500 px. light probe resolution: 3000×3000 px vertical cross r...
3d_export
$18

early airplane
...tural techniques, better materials and higher speeds made the biplane configuration obsolete for most purposes by the late 1930s.
turbosquid
$199

Early Cretaceous Earth
... available on turbo squid, the world's leading provider of digital 3d models for visualization, films, television, and games.
3d_ocean
$15

Early Morning HDRI
...r lighting sky v-ray
this is cg hdri sky (early morning) compatibile with all render engines which have gi or vray hdri sampling.
3d_export
$65

city early morning
...city early morning
3dexport
simple rendering of the scene file
cg_studio
$99

Tiger - Early Production3d model
...studio
.3ds .c4d .lwo .obj - tiger - early production 3d model, royalty free license available, instant download after purchase.
Street
3ddd
$1

street lamp
...street lamp
3ddd
street lamp , фонарь
street lamp
3d_ocean
$4

Street lamp
...street lamp
3docean
3d 3d object lamp street street lamp
street lamp (low poly)
3d_ocean
$20

Street lamps
...low metal road street illumination street lamps street lanterns town traffic urban
this eighteen models street lamps high quality
3d_ocean
$7

Street Light
...street light
3docean
light lighting street transformer
a semi detailed street light with a transformer.
3d_ocean
$4

Street Bench
...street bench
3docean
bench streer bench street
street bench model - .ma - .obj
3d_export
free

Street with StreetLights
...street with streetlights
3dexport
street, with streetlights.
3d_export
$5

street lamp
...street lamp
3dexport
street light for parks.
3ddd
free

Street light
...street light
3ddd
фонарь
street light
turbosquid
$1

Street Signs 04 Street Names
...ree 3d model street signs 04 street names for download as fbx on turbosquid: 3d models for games, architecture, videos. (1672588)
turbosquid
$1

Street Signs 03 Street Names
...ree 3d model street signs 03 street names for download as fbx on turbosquid: 3d models for games, architecture, videos. (1672050)
