3DWarehouse

503 North Maple Street
by 3DWarehouse
Last crawled date: 1 year ago
The property consists of a single dwelling, one and a half story house constructed between 1940 and 1949. The house was built in minimal traditional style, and displays the transformation from English Vernacular Revival into the American vernacular. Defining architectural elements include rectangular floor plan with asymmetrical front entry and portico, lateral porte-cochere, steeply-pitched cross-gable with metal awning, and 6/6 double-hung sash windows that are tripled along the facade. The south side of the house has a partial-width, gable porch wing with rounded archways that is flush with the façade. Porch enclosure is not original. The foundation material is brick, with exterior material also consisting of brick throughout. The roof material is asphalt shingle, with one interior lateral chimney and two interior rear chimneys. The property also has a detached single car garage to the rear of the house that was also constructed in the 1940s. The yard setting is casual and unplanned, with no definable landscaping elements. #architecture #cultural_resources #Georgia #historic_preservation #Springfield #vernacular
Similar models
3dwarehouse
free

402 East Jefferson Street
... #architecture #cultural_resources #effingham_county #georgia #historic_preservation #southern_dwellings #springfield #vernacular
3dwarehouse
free

802 North Maple Street
...andscaping elements. #architecture #cultural_resources #effingham_county #georgia #historic_preservation #springfield #vernacular
3dwarehouse
free

401 Franklin Street
...aterial is asphalt shingle with one lateral exterior brick chimney and a second chimney located at the ridge-line, also in brick.
3dwarehouse
free

502 North Maple Street
...ith no definable landscaping elements. #architecture #cultural_resources #georgia #historic_preservation #springfield #vernacular
3dwarehouse
free

404 North Maple Street
...landscaping elements. #cultural_resources #effingham_county #georgia #historic_preservation #springfield #vernacular_architecture
3dwarehouse
free

504 North Ash Street
.... #architecture #community #effingham_county #ga #historic_preservation #residential #southern_dwellings #springfield #vernacular
3dwarehouse
free

703 North Oak Stree
.... #architecture #community #effingham_county #ga #historic_preservation #residential #southern_dwellings #springfield #vernacular
3dwarehouse
free

604 N maple street
...luded in the historic features of the property. the yard setting is casual and unplanned, with no definable landscaping elements.
3dwarehouse
free

603 North Maple Street
.... #architecture #community #effingham_county #ga #historic_preservation #residential #southern_dwellings #springfield #vernacular
3dwarehouse
free

901 North Oak Street
...historic features of the property. the yard setting is casual and unplanned, with no definable landscaping elements. #springfield
503
turbosquid
$25

basin (503)
...n (503) for download as 3dm, max, skp, fbx, 3ds, dwg, and tga on turbosquid: 3d models for games, architecture, videos. (1576709)
design_connected
$16

PP 501-503
...pp 501-503
designconnected
pp mobler pp 501-503 computer generated 3d model. designed by wegner, hans.
design_connected
$16

Foster 503 armchair
... 503 armchair
designconnected
walter knoll foster 503 armchair armchairs computer generated 3d model. designed by norman foster.
3d_export
$99

BMW 503 Coupe 3D Model
...bmw 503 coupe 3d model
3dexport
car bmw 503 classic coupe sport
bmw 503 coupe 3d model desmonster 51178 3dexport
3d_export
$99

BMW 503 Convertible 3D Model
...convertible 3d model
3dexport
bmw 503 car classic cabrio convertible sport
bmw 503 convertible 3d model desmonster 52238 3dexport
design_connected
$25

Foster 503 3-seater
...foster 503 3-seater
designconnected
walter knoll foster 503 3-seater computer generated 3d model. designed by foster, norman.
design_connected
$25

Foster 503 2-seater
...r 503 2-seater
designconnected
walter knoll foster 503 2-seater 2-seater computer generated 3d model. designed by norman foster.
3d_export
$49

Nokia Asha 503 3D Model
...obile cellular symbian s40 smartphone hsdpa tft lcd touchscreen touch screen gps
nokia asha 503 3d model humster3d 88993 3dexport
3d_export
$20

Pendent 503 3D Model
...searring gold silver 3d design rings wedding stl 3dm wax prototiping pendent cross
pendent 503 3d model ritaflower 86679 3dexport
3d_export
$60

Architecture 503 3D Model
...lege campus max street landscape commercial building medical hospital offices
architecture 503 3d model lotusmodel 48608 3dexport
Maple
turbosquid
$49

Maple
...royalty free 3d model maple for download as max, obj, and fbx on turbosquid: 3d models for games, architecture, videos. (1425185)
turbosquid
$6

D2.C1.32 Maple Tree-Maple
... available on turbo squid, the world's leading provider of digital 3d models for visualization, films, television, and games.
3d_export
$10

Japanes maple
...japanes maple
3dexport
a nice japanese maple very simple but good to decorate an environment.
3ddd
$1

Офисный набор MAPLE
...le
3ddd
maple , стол , стул
офисный набор maple
3d_export
$10

maple tree
...maple tree
3dexport
- maple tree - height: 3.5m - polys: 317,564 - verts: 431,526 - - obj(mtl) - textures
3d_export
$10

maple tree
...maple tree
3dexport
3d_export
$5

red maple
...red maple
3dexport
archive3d
free

Maple 3D Model
...odel
archive3d
maple tree plant
maple n150512 - 3d model (*.3ds) for exterior 3d visualization.
archive3d
free

Maple 3D Model
...odel
archive3d
tree maple plant
maple n161111 - 3d model (*.3ds) for exterior 3d visualization.
archive3d
free

Maple 3D Model
...odel
archive3d
maple tree plant
maple n310811 - 3d model (*.3ds) for exterior 3d visualization.
North
3ddd
$1
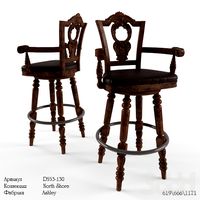
North Shore
...north shore
3ddd
north shore , барный
вращающийся барный стул. моделировал по фото.
3ddd
$1
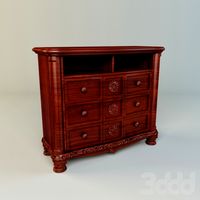
North Shore / Ashley
...north shore / ashley
3ddd
ashley , комод
комод north shore / ashley
3ddd
free
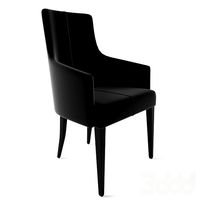
Blainey North Hemingway chair
...blainey north hemingway chair
3ddd
blainey north
blainey north hemingway chair 3d model.
turbosquid
$99

North America
... available on turbo squid, the world's leading provider of digital 3d models for visualization, films, television, and games.
turbosquid
$15
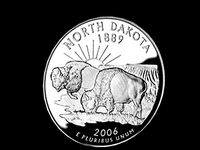
North Dakota
... available on turbo squid, the world's leading provider of digital 3d models for visualization, films, television, and games.
turbosquid
$15
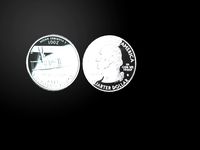
North Carolina
... available on turbo squid, the world's leading provider of digital 3d models for visualization, films, television, and games.
3d_export
$65

north sea
...north sea
3dexport
simple rendering of the scene file
3d_export
$35
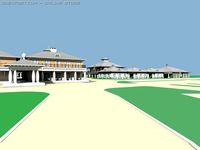
North 3D Model
...north 3d model
3dexport
exterior building max stree landscape
north 3d model chen3d 14239 3dexport
cg_studio
$39
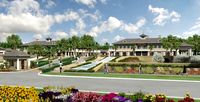
north village3d model
...north village3d model
cgstudio
.max - north village 3d model, royalty free license available, instant download after purchase.
3ddd
$1

THE NORTH FACE SHOP FURNITURE
...the north face shop furniture
3ddd
стеллаж
the north face shop furniture
Street
3ddd
$1

street lamp
...street lamp
3ddd
street lamp , фонарь
street lamp
3d_ocean
$4
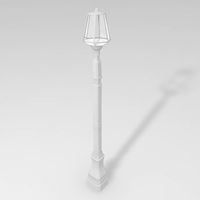
Street lamp
...street lamp
3docean
3d 3d object lamp street street lamp
street lamp (low poly)
3d_ocean
$20
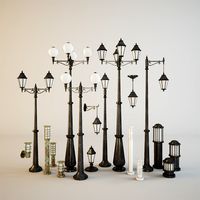
Street lamps
...low metal road street illumination street lamps street lanterns town traffic urban
this eighteen models street lamps high quality
3d_ocean
$7
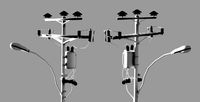
Street Light
...street light
3docean
light lighting street transformer
a semi detailed street light with a transformer.
3d_ocean
$4
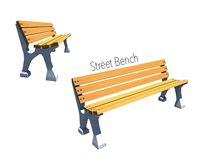
Street Bench
...street bench
3docean
bench streer bench street
street bench model - .ma - .obj
3d_export
free

Street with StreetLights
...street with streetlights
3dexport
street, with streetlights.
3d_export
$5
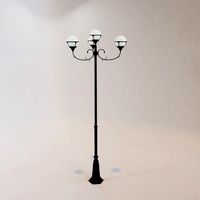
street lamp
...street lamp
3dexport
street light for parks.
3ddd
free
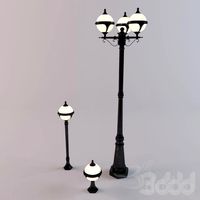
Street light
...street light
3ddd
фонарь
street light
turbosquid
$1

Street Signs 04 Street Names
...ree 3d model street signs 04 street names for download as fbx on turbosquid: 3d models for games, architecture, videos. (1672588)
turbosquid
$1

Street Signs 03 Street Names
...ree 3d model street signs 03 street names for download as fbx on turbosquid: 3d models for games, architecture, videos. (1672050)
