3DWarehouse

5 WTC (North East Plaza Building)
by 3DWarehouse
Last crawled date: 1 year ago
This Is a Model Of Five World Trade Center (5 WTC) It was originally a steel-framed nine-story low-rise office building built in 1970–72 at New York City's World Trade Center and was 118 ft (36 m) tall. It suffered severe damage and partial collapse on its upper floors as a result of the September 11 attacks in 2001. The entire building was demolished by January 2002 to make way for reconstruction. The structure was '¬'-shaped and occupied the northeast corner of the WTC site. Overall dimensions were 330 by 420 feet (100 by 130 meters), with an average area of 120,000 square feet (11,000 m²) per floor. The World Trade Center (E train) subway terminal was located under the building, and access into the station was available through the building. Shops and restaurants were in the building's underground concourse, including the largest Borders bookstore in New York City, spread across three floors of 5 World Trade on the corner of the building adjacent to the intersection of Church Street and Vesey Street. By 2001 a Deisel Power Plant Was Installed On The Roof Of WTC 5. It was the location of the Survivors' Staircase, which was recovered from the building's underground after 5 World Trade Center was demolished. Two World Trade Center will stand at the site where 5 World Trade Center once stood. This Model Is Very Highly Detailed (The Facade) It Includes, Pots, Bushes, Trees Flags, Signs, Benches, Stairs, Pavement And The Concourse..................Enjoy!
Similar models
3dwarehouse
free

4 WTC (South East Plaza Building)
...ge across liberty street that once connected the wtc plaza with 130 liberty street and its elevated plaza..................enjoy!
3dwarehouse
free

World Trade Center
...quare feet (1,240,000 m2) of office space and, prior to its completion, was projected to accommodate an estimated 130,000 people.
3dwarehouse
free

World Trade Center
...rade center (3 wtc), 4 wtc, 5 wtc, 6 wtc, and 7 wtc. the complex contained 13,400,000 square feet (1,240,000 m2) of office space.
3dwarehouse
free

Four WTC (150 Greenwich Street)
...n is visible above ground level. #150 #center #city #complex #four #greenwich #new #state #street #tower #trade #world #wtc #york
3dwarehouse
free

World Trade Center
...ith six new skyscrapers and a memorial to the casualties of the attacks. #2001 #911 #freedom_tower #ney_york_city #terrorist #wtc
3dwarehouse
free

World Trade Center
...yscrapers and a memorial to the casualties of the attacks. #2001 #911 #freedom_tower #memorial #new_york #world_trade_center #wtc
3dwarehouse
free

2 World Trade Center (200 Greenwich Street)
...craper on the world trade center site and the second tallest in new york city, following one world trade center.........enjoy!!!!
3dwarehouse
free

New World Trade Center
...d trade center memorial foundation was renamed the national september 11 memorial & museum at the world trade center in 2007.
3dwarehouse
free

WTC 7
...6 #builder #building #center #city #earth #jersey #larry #lower #manhattan #new #nyc #seven #silverstein #trade #world #wtc #york
3dwarehouse
free

Freedom Tower
...76 feet tall to the top of the spire and 1,368 feet to the roof. #build #center #rebuild #site #texture #tower #trade #world #wtc
Wtc
3ddd
$1

Сувенир WTC One
...сувенир wtc one
3ddd
статуэтка
статуэтка world trade center one, new york
turbosquid
$500

WTC World Trade Center TOWERS 1 & 2
... available on turbo squid, the world's leading provider of digital 3d models for visualization, films, television, and games.
turbosquid
$390

Exhibition stand build Dubai195 sq. meters ( 15 x 13 m) wtc
...uild dubai195 sq. meters ( 15 x 13 m) wtc for download as max on turbosquid: 3d models for games, architecture, videos. (1346463)
3d_export
$100
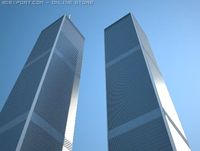
World Trade Center 3D model 3D Model
...center 3d model 3d model 3dexport world trade center wtc twin towers new york 9/11 world trade center 3d...
3d_export
$20

National September 11th Memorial 3D Model
...september 11th memorial 3d model 3dexport ground zero groundzero wtc twin towers world trade center 9/11 new national september...
3d_export
$199

New World Trade Center Complex 3D Model
...symbol newyork landmark building towers complex center world trade wtc symbolic skytower 9-11 new world trade center complex 3d...
3d_ocean
$49
![World Trade Center [1973-2001] High Detailed Model](/t/16114.jpg)
World Trade Center [1973-2001] High Detailed Model
...city ground high model new skyscraper tower trade world wtc york zero this is a high model of the...
thingiverse
free

WTC
...wtc
thingiverse
wtc
thingiverse
free

RC submarine WTC endcup by imelnikov
...les for push rods.
push rods enhancements
rc submarine build log you can find at http://imelnikov.ru/model/submarine/3d-print-wtc
3d_sky
free

Souvenir WTC One
...souvenir wtc one
3dsky
statuette
statuette of world trade center one, new york
East
3ddd
$1

East / ottoman
...east / ottoman
3ddd
пуф
east ottoman_2013
turbosquid
$10

East ParkTables
...lty free 3d model east parktables for download as max and obj on turbosquid: 3d models for games, architecture, videos. (1563215)
vizpark
$5

Theater East
... east is a set of 3d brick textures for modern buildings, including mulit-textures and 4k tileable textures with material layers.
3ddd
$1

Vitra east river chair
...vitra east river chair
3ddd
vitra , east
vitra east river chair
design_connected
$16

East African Totem
...east african totem
designconnected
east african totem computer generated 3d model.
3ddd
$1

East River Chair, Vitra
... vitra
информация о стуле:http://www.vitra.com/en-gb/product/east-river-chair?subfam.id=406106
3d_export
$15

Arabic house east 3D Model
...arabic house east 3d model
3dexport
arabic house east
arabic house east 3d model algenral 88756 3dexport
turbosquid
$50

The East elder shoemaker
...el the east elder shoemaker for download as max, obj, and fbx on turbosquid: 3d models for games, architecture, videos. (1153541)
turbosquid
$4

East Rack FMS
...free 3d model east rack fms for download as max, fbx, and obj on turbosquid: 3d models for games, architecture, videos. (1641025)
3d_export
$18

east city-wooden bridge
...east city-wooden bridge
3dexport
east city-wooden bridge<br>3ds max 2015
Plaza
3ddd
$1
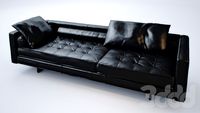
plaza
... swan , капитоне
диван итальянской фабрики swan
3d_export
$5
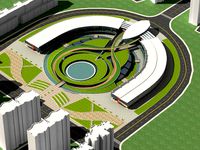
building plaza
...building plaza
3dexport
building plaza
3ddd
$1

Morelli PLAZA
... plaza , дверная ручка
дверная ручка торговой марки morelli серия plaza.
turbosquid
$99
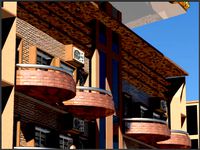
plaza
... available on turbo squid, the world's leading provider of digital 3d models for visualization, films, television, and games.
turbosquid
$4

plaza
... available on turbo squid, the world's leading provider of digital 3d models for visualization, films, television, and games.
turbosquid
free

Plaza
... available on turbo squid, the world's leading provider of digital 3d models for visualization, films, television, and games.
3ddd
$1
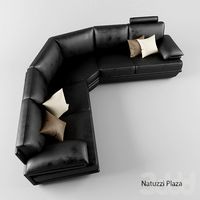
Natuzzi Plaza
... угловой
диван natuzzi plaza, подробная информация здесьhttp://www.natuzzi.ru/ru-ru/product/plaza-358c8066.html
turbosquid
$18

Goodman Plaza
...quid
royalty free 3d model goodman plaza for download as max on turbosquid: 3d models for games, architecture, videos. (1610416)
turbosquid
$7

PLAZA YAPI
...ty free 3d model plaza yapi for download as max, obj, and fbx on turbosquid: 3d models for games, architecture, videos. (1212277)
3ddd
$1
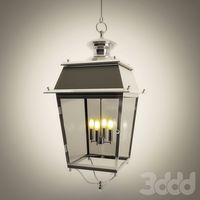
Eichholtz Lantern Crown Plaza
... lantern , crown plaza
eichholtz lantern crown plaza
North
3ddd
$1
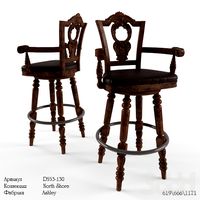
North Shore
...north shore
3ddd
north shore , барный
вращающийся барный стул. моделировал по фото.
3ddd
$1
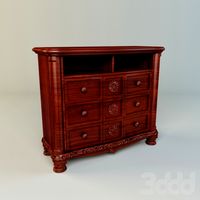
North Shore / Ashley
...north shore / ashley
3ddd
ashley , комод
комод north shore / ashley
3ddd
free
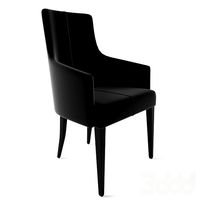
Blainey North Hemingway chair
...blainey north hemingway chair
3ddd
blainey north
blainey north hemingway chair 3d model.
turbosquid
$99

North America
... available on turbo squid, the world's leading provider of digital 3d models for visualization, films, television, and games.
turbosquid
$15
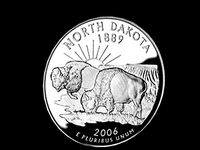
North Dakota
... available on turbo squid, the world's leading provider of digital 3d models for visualization, films, television, and games.
turbosquid
$15
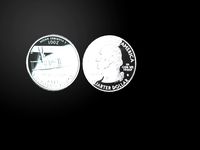
North Carolina
... available on turbo squid, the world's leading provider of digital 3d models for visualization, films, television, and games.
3d_export
$65

north sea
...north sea
3dexport
simple rendering of the scene file
3d_export
$35
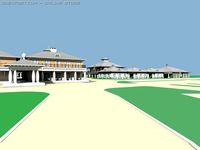
North 3D Model
...north 3d model
3dexport
exterior building max stree landscape
north 3d model chen3d 14239 3dexport
cg_studio
$39
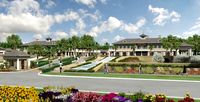
north village3d model
...north village3d model
cgstudio
.max - north village 3d model, royalty free license available, instant download after purchase.
3ddd
$1
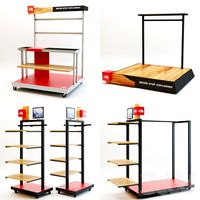
THE NORTH FACE SHOP FURNITURE
...the north face shop furniture
3ddd
стеллаж
the north face shop furniture
5
turbosquid
$6
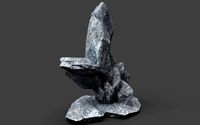
Rock 5-5
...urbosquid
royalty free 3d model rock 5-5 for download as obj on turbosquid: 3d models for games, architecture, videos. (1639063)
3d_export
$5
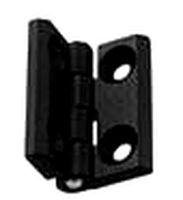
hinge 5
...hinge 5
3dexport
hinge 5
turbosquid
$10
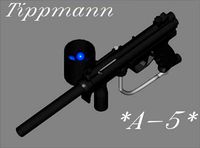
A-5
... available on turbo squid, the world's leading provider of digital 3d models for visualization, films, television, and games.
turbosquid
$2
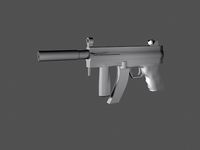
A-5
... available on turbo squid, the world's leading provider of digital 3d models for visualization, films, television, and games.
turbosquid
$12

Calligraphic Digit 5 Number 5
...hic digit 5 number 5 for download as max, obj, fbx, and blend on turbosquid: 3d models for games, architecture, videos. (1389333)
3ddd
$1

5 роз
...5 роз
3ddd
5 роз в стеклянной вазе
design_connected
$11

iPhone 5
...iphone 5
designconnected
apple iphone 5 computer generated 3d model.
3ddd
$1
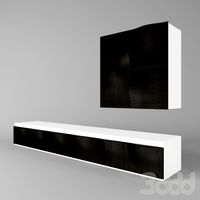
Lola 5
...lola 5
3ddd
miniforms
lola 5 miniforms 300*65*134
3ddd
$1

Nexus 5
...dd
nexus , phone , телефон
google nexus 5 phone
3d_ocean
$15

iPhone 5
...iphone 5
3docean
3d 4d apple cinema iphone model modeling phone screen texture
iphone 5 3d model and texture realistic iphone 5.
Building
archibase_planet
free
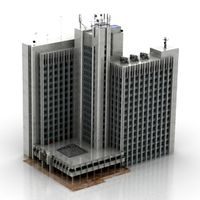
Building
...building high-rise building office building construction
building n050115 - 3d model (*.gsm+*.3ds) for exterior 3d visualization.
3d_export
$5
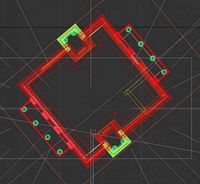
building
...building
3dexport
clasic building
3ddd
$1
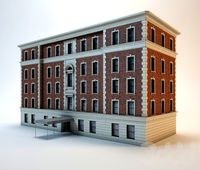
building
...building
3ddd
здание
building
archibase_planet
free
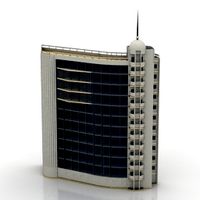
Building
...lanet
building office office building construction
building n090914 - 3d model (*.gsm+*.3ds+*.max) for exterior 3d visualization.
archibase_planet
free
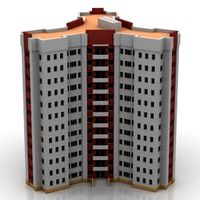
Building
...net
building tower construction high-rise building
building n100214 - 3d model (*.gsm+*.3ds+*.max) for exterior 3d visualization.
3d_export
free
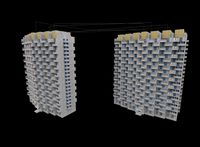
Building
...building
3dexport
low poly building;
3d_export
free
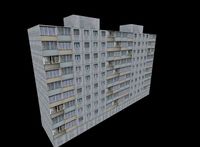
Building
...building
3dexport
low poly building;
3d_export
free
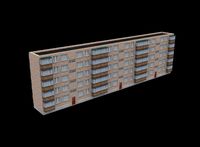
Building
...building
3dexport
low poly building;
3d_export
free
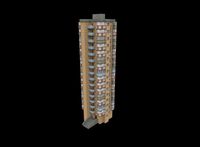
Building
...building
3dexport
low poly building;
3d_export
free
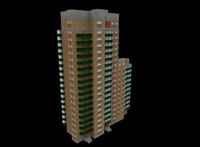
Building
...building
3dexport
low poly building;
