3DWarehouse

5 Row Elevated Bleachers - Vantage Point Series (33ft)
by 3DWarehouse
Last crawled date: 1 year, 10 months ago
Product Details: The Vantage Point 5 row Elevated Bleachers are the traditional elevated bleacher system for optimal event viewing. They're completely constructed of industrial grade anodized aluminum and galvanized hardware, and include all the necessary provisions to be IBC 2012 compliant. These 5 row elevated bleachers are built with a high quality welded aluminum angle understructure and feature several safety access standards: a centered 48' aisle with guardrail, a front 54' walkway with stairways on either side for entry, double foot boards between rows, and galvanized chain link fencing for the perimeter of the bleacher system. They will accommodate up to 94 people, depending on the length. Please note, these structures are intended for use on hard, flat grounds. ATTENTION CUSTOMERS IN CALIFORNIA: DSA approval is required within your state. Please add shop drawings to your 5 Row Elevated Bleachers order for clear articulation. It is the responsibility of the owner to submit shop drawings to a CA engineer to be signed, sealed and submitted to the DSA for approval. If you have any questions about this process, or whether this applies to you, please call us. Please see the dimension chart below for details about height and the space requirements. #bleachers #sports_seating #stadium_seating
Similar models
3dwarehouse
free

5 Row Elevated Bleachers - Vantage Point Series (21ft)
...se see the dimension chart below for details about height and the space requirements. #bleachers #sports_seating #stadium_seating
3dwarehouse
free

5 Row Elevated Bleachers - Vantage Point Series (27ft)
...se see the dimension chart below for details about height and the space requirements. #bleachers #sports_seating #stadium_seating
3dwarehouse
free

15 Row Aluminum Bleachers - Midfielder Series(21ft)
...se see the dimension chart below for details about height and the space requirements. #bleachers #sports_seating #stadium_seating
3dwarehouse
free

15 Row Aluminum Bleachers - Midfielder Series (27ft)
...se see the dimension chart below for details about height and the space requirements. #bleachers #sports_seating #stadium_seating
3dwarehouse
free

15 Row Aluminum Bleachers - Midfielder Series (33ft)
...se see the dimension chart below for details about height and the space requirements. #bleachers #sports_seating #stadium_seating
3dwarehouse
free

27ft 10 Row Aluminum Bleachers - Midfielder Series
...us. please see the dimension chart below for details about height and the space requirements. #bleachers #sports #stadium_seating
3dwarehouse
free

33ft 10 Row Aluminum Bleachers - Midfielder Series
...us. please see the dimension chart below for details about height and the space requirements. #bleachers #sports #stadium_seating
3dwarehouse
free

21ft 10 Row Aluminum Bleachers - Midfielder Series
...us. please see the dimension chart below for details about height and the space requirements. #bleachers #sports #stadium_seating
3dwarehouse
free

15ft. 10 Row Aluminum Bleachers - Midfielder Series
...us. please see the dimension chart below for details about height and the space requirements. #bleachers #sports #stadium_seating
3dwarehouse
free

24ft. 10 Row Aluminum Bleachers - Midfielder Series
...us. please see the dimension chart below for details about height and the space requirements. #bleachers #sports #stadium_seating
33Ft
thingiverse
free

Blacktooth laser cable chain end bracket by MurphysLawyer
...well. the cable chain was obtained from lightobject.com at http://www.lightobject.com/1m-33ftcable-carrier-join-10x-10mm-p928.aspx ...
thingiverse
free

Cheap little spool for sample filament by MichaelTV
...michaeltv thingiverse sized just right for the 40ft and 33ft filament sample packs. added some angled holes around the...
thingiverse
free

Antenna Radial Spool by SableMaker
...this size it will take a radial of about 33ft of small gauge wire. you can scale it up...
thingiverse
free

Enclosure LED Light Strip Cove by MeltingStraws
...infill shouldn't matter as it printed as all wall. https://www.amazon.com/gp/product/b08g9h1kb1https://www.dollartree.com/crafters-square-doubled-sided-tape-33ft281210 ...
thingiverse
free

Functional SCUBA Low Pressure Demand Regulator v3.6 by Biketool
...easy marking a plastic tube with 1/2 way at 33ft or 10m 3/4 the way at 66ft/20m etc. and...
grabcad
free

33ft Cabin Cruiser
...33ft cabin cruiser
grabcad
design concept for a cabin cruiser using ted brewer's "deer island" hull.
cg_trader
$13

Tunnel
...tunnel cg trader tunnel size 9ftx8ft lenght 33ft ...
cg_trader
$17

Insta360 X3
...drone needed. rugged and ipx8 waterproof to 10 meters (33ft straight out of the box. grab the dive case...
3dwarehouse
free

COMONAUTICA+INFLATABLE+33FT
...comonautica+inflatable+33ft
3dwarehouse
comonautica+inflatable+33ft
3dwarehouse
free

FAST+MOTOR+YACHT+CRUISER+33FT
...fast+motor+yacht+cruiser+33ft
3dwarehouse
fast+motor+yacht+cruiser+33ft
Vantage
3d_export
free

Aston Martin V12 Vantage
...aston martin v12 vantage
3dexport
aston martin v12 vantage
3d_export
$10

Aston v12 vantage 3D Model
...aston v12 vantage 3d model
3dexport
aston v12 vantage
aston v12 vantage 3d model fatallist18 56068 3dexport
3ddd
$1

Vantage Upholstered Side Chair
...vantage upholstered side chair
3ddd
lexington
vantage upholstered side chair
item: 911-880
dimensions: 20w x 27d x 39h in.
3ddd
$1

Vantage Upholstered Side ArmChair
...vantage upholstered side armchair
3ddd
lexington
vantage upholstered side chair
item: 911-880
dimensions: 20w x 27d x 39h in.
turbosquid
free

Aston Martin Vantage
...interior rigged for download as blend, fbx, dae, obj, and stl on turbosquid: 3d models for games, architecture, videos. (1685480)
turbosquid
$50

Aston Martin Vantage V12
... 3d model aston martin vantage v12 for download as ma and obj on turbosquid: 3d models for games, architecture, videos. (1371904)
3ddd
$1

Loft Vantage Lamp
...loft vantage lamp
3ddd
высота - 20см,
ширина - 20 см,
длина шнура - 50 см.
cg_studio
$59

ASTON MARTIN VANTAGE 19773d model
...ehicle
.xsi .obj .max .3dm - aston martin vantage 1977 3d model, royalty free license available, instant download after purchase.
3d_export
$40

Aston Martin V8 Vantage 3D Model
...ile aston martin v8 vantage road drive ride speed sport vinyls spoiler
aston martin v8 vantage 3d model eslam ayman 1793 3dexport
turbosquid
$10

Rigged Car Aston Martin Vantage
... 3d model rigged car aston martin vantage for download as c4d on turbosquid: 3d models for games, architecture, videos. (1674586)
Bleachers
archibase_planet
free

Bleachers
...bleachers
archibase planet
platform bleachers stand
bleachers - 3d model for interior 3d visualization.
archive3d
free

Bleachers 3D Model
...3d model
archive3d
platform bleachers stand
bleachers - 3d model for interior 3d visualization.
turbosquid
$29

Stadium Seat for Bleachers
...ium seat for bleachers for download as max, obj, c4d, and fbx on turbosquid: 3d models for games, architecture, videos. (1147500)
turbosquid
$20

RETRACTABLE BLEACHERS 3D model
...el retractable bleachers 3d model for download as max and fbx on turbosquid: 3d models for games, architecture, videos. (1259004)
3d_export
$70

Baseball field 3D Model
...field 3d model 3dexport baseball field diamond sport bleacher bleachers terraces lights arena stadium baseball field 3d model tartino...
3d_export
$50

Soccer field 3D Model
...football arena sport stadia field court ball stand bleacher bleachers terraces lights soccer field 3d model tartino 4798...
3d_export
$100

Soccer stadium med 3D Model
...football arena sport stadion field court ball stand bleacher bleachers terraces soccer stadium med 3d model tartino 4777...
3d_export
$70

Arenas tribune 3D Model
...concert stadia stadium spectator area spectators seating seater bleacher bleachers terraces tier arenas tribune 3d model braz 6556...
3d_export
$60

Stadium seating areas collecti 3D Model
...concert stadia stadium spectator area spectators seating seater bleacher bleachers terraces tier stadium seating areas collecti 3d model tartino...
3d_export
$200

Basketball Arena 3D Model
...ball stadium seating bleacher seat interior hoop stand backboard ball backstop
basketball arena 3d model behr bros 80490 3dexport
Row
turbosquid
$30

Rowing
...urbosquid
royalty free 3d model rowing for download as blend on turbosquid: 3d models for games, architecture, videos. (1400995)
3d_export
$19

Rowing machine
...rowing machine
3dexport
3d_export
$7

wooden rowing boat
...wooden rowing boat
3dexport
wooden rowing boat.
turbosquid
free

Row boat
...d
royalty free 3d model row boat for download as ige and stl on turbosquid: 3d models for games, architecture, videos. (1476522)
3d_export
$5

Rowing boat
...rowing boat
3dexport
boat with oars
turbosquid
$49

Corn row
...alty free 3d model corn row for download as max, fbx, and obj on turbosquid: 3d models for games, architecture, videos. (1518423)
turbosquid
$15

Row Boat
...alty free 3d model row boat for download as max, fbx, and obj on turbosquid: 3d models for games, architecture, videos. (1541253)
turbosquid
$10

Row Boat
...alty free 3d model row boat for download as obj, fbx, and png on turbosquid: 3d models for games, architecture, videos. (1548656)
turbosquid
$15

row house
...ree 3d model row house for download as 3ds, max, obj, and fbx on turbosquid: 3d models for games, architecture, videos. (1280926)
3ddd
$1
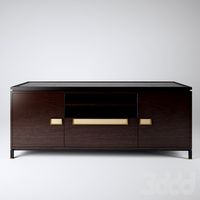
Baxter rowe media console
... , rowe media , тумба
baxter rowe media console
Point
3ddd
$1

Point
...nt , садовая мебель
кресло tahiti ref. 72096 (74x95x93)
пуф tahiti ref. 72052 (54x71x46)
3ddd
free

Point
...f. 71541 (220x100x83)
столики combi ref. 74470 (50x50x59) и ref. 74471 (50x50x79)
стол журнальный diabolo ref. 74151 (130x130x35)
3ddd
$1

Point armchair
... ротанг
сайт производителяhttp://www.point1920.com/archivos/varios/point-feelings/
turbosquid
$21

Loft Point
...turbosquid
royalty free 3d model loft point for download as on turbosquid: 3d models for games, architecture, videos. (1446385)
turbosquid
$20

Point Of Sale
...id
royalty free 3d model point of sale for download as blend on turbosquid: 3d models for games, architecture, videos. (1661269)
turbosquid
$8

Sale Points
...y free 3d model sale points for download as 3ds, max, and obj on turbosquid: 3d models for games, architecture, videos. (1301072)
turbosquid
$3

Point Of Sale
...free 3d model point of sale for download as 3ds, max, and obj on turbosquid: 3d models for games, architecture, videos. (1301061)
turbosquid
$250

Crown Point
... available on turbo squid, the world's leading provider of digital 3d models for visualization, films, television, and games.
turbosquid
$25

Flash point
... available on turbo squid, the world's leading provider of digital 3d models for visualization, films, television, and games.
turbosquid
$22

Ball-Point
... available on turbo squid, the world's leading provider of digital 3d models for visualization, films, television, and games.
Series
design_connected
$13

T-Series
...t-series
designconnected
bolia t-series computer generated 3d model. designed by burgess, james.
3ddd
$1
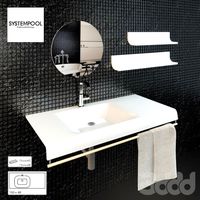
SYSTEMPOOL Serie Curve
..., serie curve , раковина
systempool serie curve
3ddd
free
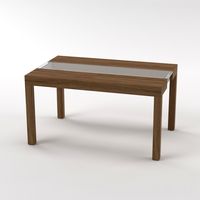
Table Series 1
... series 1 , обеденный
table series 1 for dining room.
3ddd
free
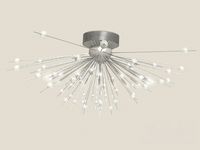
KOLARZ Serie Explosion
... serie explosion , австрия
kolarz serie explosion 0109.118.5.kot. врай. текстуры.
3d_export
$8
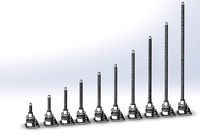
jwm series elevator
...jwm series elevator
3dexport
jwm series elevator
3ddd
$1
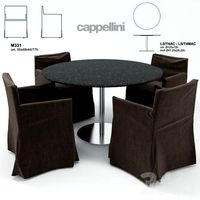
Cappellini Serie 331
...cappellini serie 331
3ddd
cappellini
cappellini serie 331
3ddd
free
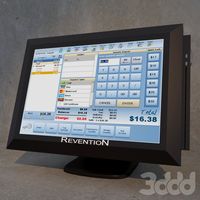
R3310 POS Series
...r3310 pos series
3ddd
терминал
r3310 pos series
turbosquid
$19

A series of curtains
...oyalty free 3d model a series of curtains for download as max on turbosquid: 3d models for games, architecture, videos. (1440593)
turbosquid
$15

Ribbed Series
...free 3d model ribbed series for download as max, obj, and fbx on turbosquid: 3d models for games, architecture, videos. (1311360)
turbosquid
$12

Dune series
...y free 3d model dune series for download as max, obj, and fbx on turbosquid: 3d models for games, architecture, videos. (1294893)
Elevated
3d_export
$7

elevator
...elevator
3dexport
elevator
archibase_planet
free
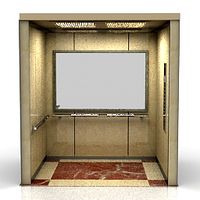
Elevator
...elevator
archibase planet
lift elevator
elevator 2 n240810 - 3d model (*.3ds) for interior 3d visualization.
archibase_planet
free
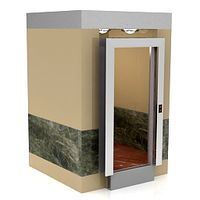
Elevator
...elevator
archibase planet
cage lift elevator
elevator 1 n240810 - 3d model (*.gsm+*.3ds) for interior 3d visualization.
archibase_planet
free
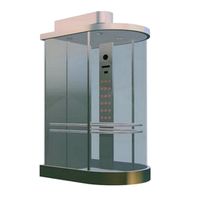
Elevation
...elevation
archibase planet
elevation lift
lift panoramics - 3d model for interior 3d visualization.
turbosquid
$120

Elevator
... available on turbo squid, the world's leading provider of digital 3d models for visualization, films, television, and games.
turbosquid
$29

Elevator
... available on turbo squid, the world's leading provider of digital 3d models for visualization, films, television, and games.
turbosquid
$29

Elevator
...3d model elevator for download as max, max, 3ds, fbx, and obj on turbosquid: 3d models for games, architecture, videos. (1683372)
turbosquid
$29

Elevator
...3d model elevator for download as max, max, 3ds, fbx, and obj on turbosquid: 3d models for games, architecture, videos. (1683369)
turbosquid
$3

Elevator
... available on turbo squid, the world's leading provider of digital 3d models for visualization, films, television, and games.
turbosquid
$19

Elevators
...ators for download as sldas, max, 3ds, dwg, fbx, ige, and obj on turbosquid: 3d models for games, architecture, videos. (1587987)
5
turbosquid
$6

Rock 5-5
...urbosquid
royalty free 3d model rock 5-5 for download as obj on turbosquid: 3d models for games, architecture, videos. (1639063)
3d_export
$5
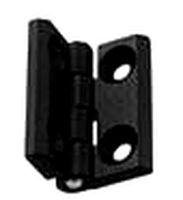
hinge 5
...hinge 5
3dexport
hinge 5
turbosquid
$10
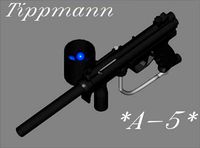
A-5
... available on turbo squid, the world's leading provider of digital 3d models for visualization, films, television, and games.
turbosquid
$2

A-5
... available on turbo squid, the world's leading provider of digital 3d models for visualization, films, television, and games.
turbosquid
$12

Calligraphic Digit 5 Number 5
...hic digit 5 number 5 for download as max, obj, fbx, and blend on turbosquid: 3d models for games, architecture, videos. (1389333)
3ddd
$1

5 роз
...5 роз
3ddd
5 роз в стеклянной вазе
design_connected
$11

iPhone 5
...iphone 5
designconnected
apple iphone 5 computer generated 3d model.
3ddd
$1
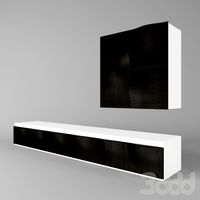
Lola 5
...lola 5
3ddd
miniforms
lola 5 miniforms 300*65*134
3ddd
$1

Nexus 5
...dd
nexus , phone , телефон
google nexus 5 phone
3d_ocean
$15

iPhone 5
...iphone 5
3docean
3d 4d apple cinema iphone model modeling phone screen texture
iphone 5 3d model and texture realistic iphone 5.
