3DWarehouse
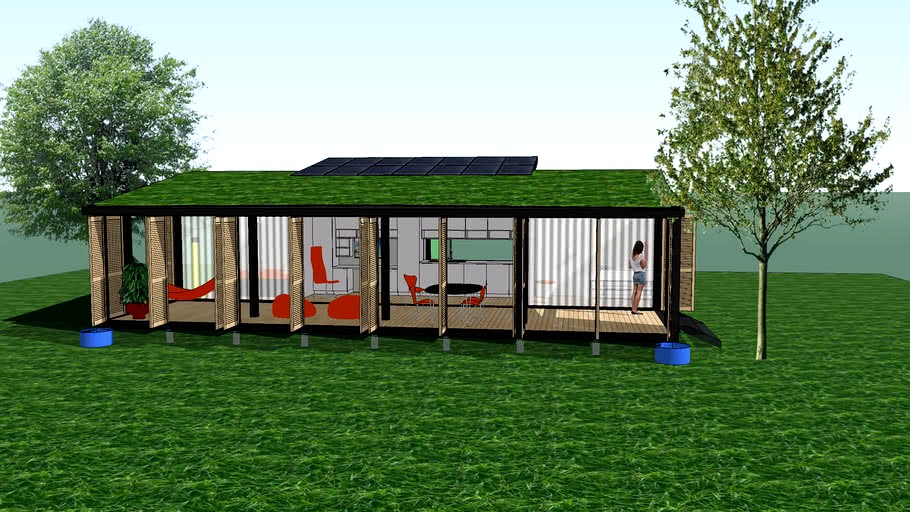
40Ft Container House
by 3DWarehouse
Last crawled date: 1 year, 9 months ago
I was inspired by this house seen on Small House Bliss, and here is what they said about it: Australian firm Nova Deko Modular builds modular houses in a wide range of sizes, marketing the smaller ones as “granny flats“. Of those, one of the larger ones is the Milan, built to the same dimensions as a standard 40′ shipping container. These photos show an upgraded version with several options not included in the base model. Nova Deko made good use of the 29.7 m2 (320 ft2) floor space, including a separate bedroom, three-piece bathroom with shower, large clothes and linen closets, a functional kitchen and a stacked clothes washer/dryer. The bedroom is just big enough for a double bed with room to walk around both sides. The kitchen saves space with a two-burner cooktop and an alcove for a convection or microwave oven. Storage has been maximized with cabinets that reach to the ceiling. In the version shown here, the kitchen cabinetry was extended into the living room as an optional entertainment center, which doesn’t leave much room for seating. That might be fine in warm climates where you can do most of your entertaining on the deck, but many people would likely choose to omit the entertainment center. The wall of cabinetry also makes the interior even narrower. While the aluminum and glass folding doors (or sliding doors on the base model) do keep it from feeling claustrophobic, greater use of open shelving and glass doors on some of the upper cabinets would have made the space seem less confined. Tinted glass in layers. Thank you to all contributors! #bathroom #bedroom #container #deck #house #kitchen #open_plan #rainwater_collection #solar_panels #tinted_glass
Similar models
3dwarehouse
free

Modern House
...modern house
3dwarehouse
kitchen, bathroom, entertainment center, office, bedroom #this_house_was_created_by_me
3dwarehouse
free

Bayside Diagonal Front Corner Base Cabinet DCB36 - One Door One Drawer
...binet #cabinetry #cabinets #corner_cabinet #dcb36 #designer #designer_gold_series #elkay #kitchen #medallion #one_door_one_drawer
3dwarehouse
free

Bayside Diagonal Front Corner Base Cabinet DCB36 - One Door One Drawer
...binet #cabinetry #cabinets #corner_cabinet #dcb36 #designer #designer_gold_series #elkay #kitchen #medallion #one_door_one_drawer
3dwarehouse
free

#frosticsculpture
..., top left is kitchen/dining room, top right would be a space for art making, back right and left are bedrooms, back is bathroom.
3dwarehouse
free

House, Contemporary Ranch
...ge #4_bathroom #4_bedroom #appliances #deck #family_room #formal_dining #formal_living #house #laundry #patio #skylight #wardrobe
3dwarehouse
free

House(unfinished)
...house(unfinished)
3dwarehouse
house with 3 bedrooms, a living room, kitchen, deck, laundry and two bathrooms.
cg_trader
$20

Cameo Modular White Glass Door Media Entertainment Center
... wall bookcase shelves cabinet drawer crate furniture tv cabinet glass wall glass wall living room tv cabinet tv stand white room
3dwarehouse
free

Modern block house on island
...doors with one open side and foldable glass wall. all of this sits on top of a nice, remote island surrounded by beutifull water.
3dwarehouse
free

House
...house
3dwarehouse
house room, one floor, kitchen, 2 bathrooms, one bedroom and one room
3dwarehouse
free

Underground House
...iture #glass #house #kitchen #larder #living_room #metal #shower_bath #sofa #table #toilet #underground #wash_basin #window #wood
40Ft
turbosquid
$30

40ft Container
...ree 3d model 40ft container for download as 3ds, max, and skp on turbosquid: 3d models for games, architecture, videos. (1337013)
turbosquid
$20

Container 40ft
...ontainer 40ft for download as obj, fbx, unitypackage, and upk on turbosquid: 3d models for games, architecture, videos. (1202426)
turbosquid
$40

40ft shipping container
... 3d model 40ft shipping container for download as skp and dwg on turbosquid: 3d models for games, architecture, videos. (1641812)
turbosquid
$49

Container industrial 40ft
... available on turbo squid, the world's leading provider of digital 3d models for visualization, films, television, and games.
turbosquid
$29

Shipping Container 40ft
... available on turbo squid, the world's leading provider of digital 3d models for visualization, films, television, and games.
turbosquid
$20

40ft Containers 1
... available on turbo squid, the world's leading provider of digital 3d models for visualization, films, television, and games.
turbosquid
$9

40ft Containers 5
... available on turbo squid, the world's leading provider of digital 3d models for visualization, films, television, and games.
turbosquid
$9

40ft Containers 4
... available on turbo squid, the world's leading provider of digital 3d models for visualization, films, television, and games.
turbosquid
$9

40ft Containers 3
... available on turbo squid, the world's leading provider of digital 3d models for visualization, films, television, and games.
3d_export
$30

40ft Container 3D Model
...t port dock iso 3d cargo ship
40ft container 3d model download .c4d .max .obj .fbx .ma .lwo .3ds .3dm .stl q.dree 112637 3dexport
Container
3d_export
$5
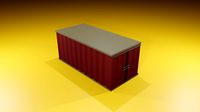
container
...container
3dexport
3d model of a commercial container, cargo container, container
3d_ocean
$15
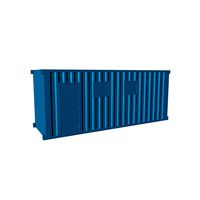
container
...container
3docean
container
create container in maya
archibase_planet
free
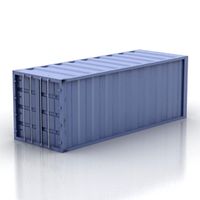
Container
...ontainer freight container transport container
container shipping n290612 - 3d model (*.gsm+*.3ds) for exterior 3d visualization.
3d_export
$5
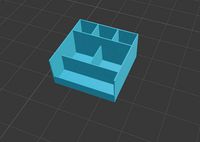
container
...container
3dexport
container
archibase_planet
free
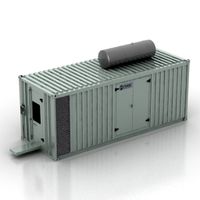
Container
...
archibase planet
container shipping container
container industry n250114 - 3d model (*.gsm+*.3ds) for exterior 3d visualization.
3d_ocean
$7
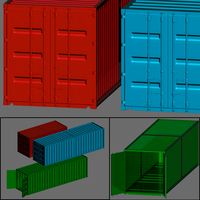
Container
...te industrial iso container ocean ocean transport container port ship shipment shipping transport truck vessel
detailed container
archibase_planet
free
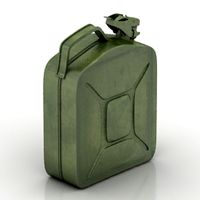
Container
...errycan container jerry can jerrican fuel container
container gas n250815 - 3d model (*.gsm+*.3ds) for interior 3d visualization.
3d_ocean
$5

Containers
...containers
3docean
barrel black blue bottle container jerrycan
2 containers of hight quolity. renderer in mentalray
archibase_planet
free
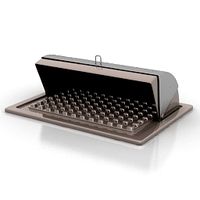
Container
...container
archibase planet
container kitchen ware
container - 3d model (*.gsm+*.3ds) for interior 3d visualization.
archibase_planet
free
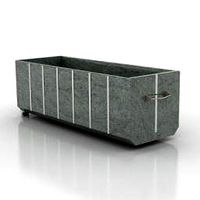
Container
...container
archibase planet
container dustbin
container n180209 - 3d model (*.gsm+*.3ds) for interior 3d visualization.
House
archibase_planet
free

House
...t
house residential house private house wooden house
house wooden n290815 - 3d model (*.gsm+*.3ds) for exterior 3d visualization.
archibase_planet
free

House
...use residential house private house wooden house
house wood stone n140815 - 3d model (*.gsm+*.3ds) for exterior 3d visualization.
archibase_planet
free

House
...ibase planet
house residential house building private house
house n050615 - 3d model (*.gsm+*.3ds) for exterior 3d visualization.
archibase_planet
free

House
...ibase planet
house residential house building private house
house n030615 - 3d model (*.gsm+*.3ds) for exterior 3d visualization.
archibase_planet
free

House
...ibase planet
house residential house building private house
house n230715 - 3d model (*.gsm+*.3ds) for exterior 3d visualization.
archibase_planet
free

House
...ibase planet
house residential house building private house
house n240615 - 3d model (*.gsm+*.3ds) for exterior 3d visualization.
archibase_planet
free

House
...ibase planet
house residential house building private house
house n290815 - 3d model (*.gsm+*.3ds) for exterior 3d visualization.
archibase_planet
free

House
...ibase planet
house residential house building private house
house n110915 - 3d model (*.gsm+*.3ds) for exterior 3d visualization.
archibase_planet
free

House
...ibase planet
house residential house building private house
house n120915 - 3d model (*.gsm+*.3ds) for exterior 3d visualization.
archibase_planet
free

House
...ibase planet
house residential house building private house
house n210915 - 3d model (*.gsm+*.3ds) for exterior 3d visualization.
