Sketchfab
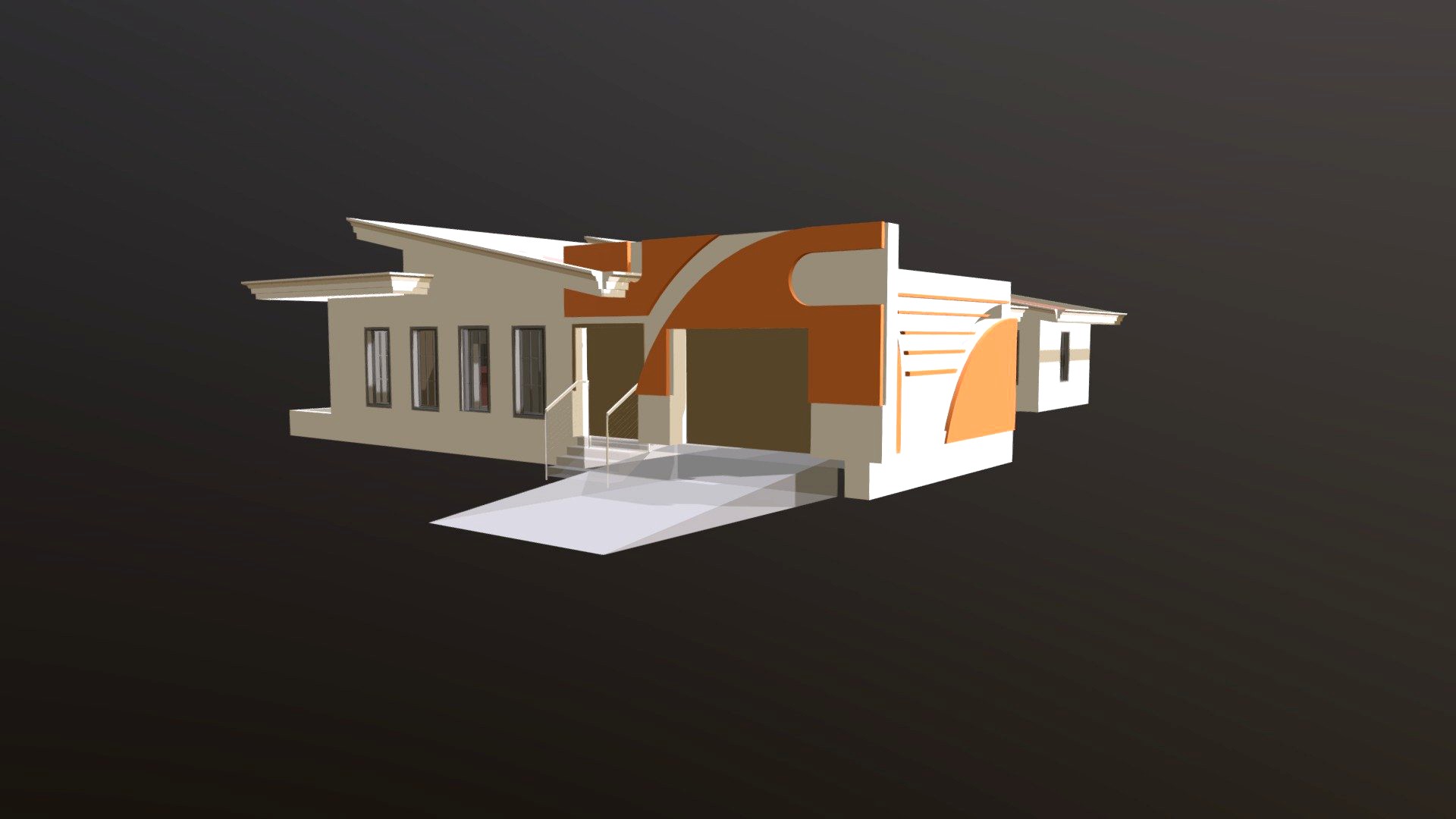
4 bedroom villa
by Sketchfab
Last crawled date: 6 months ago
4 bedroom villa
bedroom dims within 3.6m-more or less 3.2m
spacious living and dining quarters
with standard kitchen floor layout.
the plan is designed with two sections.
entertainment living and sleeping rest sections.
offering a false entry facade with carport garage annexed
which leads to the rear with can be a pool or garden.
architectural elements include. Structural reinforced slabs at points reguired for foundation stability.
structural engineered framing systems for support. ie roof. wall joints and beams.
windows doors and finishes are of basic aluminium wood frame with glass infill.
can fit on a min-max 18-35meters x 35m plot. which includes bylaw setbacks. ie front setback, side lane, fire wall, plumbing etc. - 4 bedroom villa - Buy Royalty Free 3D model by VertaScan
bedroom dims within 3.6m-more or less 3.2m
spacious living and dining quarters
with standard kitchen floor layout.
the plan is designed with two sections.
entertainment living and sleeping rest sections.
offering a false entry facade with carport garage annexed
which leads to the rear with can be a pool or garden.
architectural elements include. Structural reinforced slabs at points reguired for foundation stability.
structural engineered framing systems for support. ie roof. wall joints and beams.
windows doors and finishes are of basic aluminium wood frame with glass infill.
can fit on a min-max 18-35meters x 35m plot. which includes bylaw setbacks. ie front setback, side lane, fire wall, plumbing etc. - 4 bedroom villa - Buy Royalty Free 3D model by VertaScan
Similar models
3dwarehouse
free

Villa Aida - 4 Bedrooms - Maisons Bois Bali
...ms, and one living room. made of bangkirai wood, double wall and iron wood cover #bangkirai #bungalow #house #villa #wooden_house
3dwarehouse
free

Villa
...drooms and 4 bathrooms. there is a double garage out side. #building #dream #dream_villa #garage #home #house #indoor_pool #villa
3dwarehouse
free

4 Bedroom House
...4 bedroom house
3dwarehouse
rcc column beam framed structure with brick masonry walls, wooden doors and windows #vcanseeu
3dwarehouse
free

Maytrx Setback Wall.
...maytrx setback wall.
3dwarehouse
maytrx setback wall with large caps: three layers of setback wall
3dwarehouse
free

Detailed Four Bedroom House
...ated #detailed #door #floor #framing #house #iron #kitchen #living #new #rafter #roof #skylight #structure #wall #window #zealand
3dwarehouse
free

Kelapa Luxury Villa Gili Trawangan - Villa Manis
...ith plenty of room for relaxing in the bale. #falander_design #gili_trawangan #kelapa #kelapa_villas #lombok #luxury_villa #villa
3dwarehouse
free

Italian villa
...ear so as not to spoil the front facade. unused windows in the old gables are closed up. #old_house #stone_walls #villa #walkthru
cg_trader
$10

Mirror Frame
...or bedroom interior bathroom interior bathroom furniture bathroom mirror bedroom furniture bedroom interior mirror frame wall art
3dwarehouse
free

wall paneling design
... metal strips with a mirror behind. can be placed for living room tv unit or the entry way of villa or even in the master bedroom
cg_trader
$2

wardrobe 3d model
...rdrobe 3d model
cg trader
it is a shelf that can use in office room,bedroom or living room.it contains books and 4 photo frames.
Villa
archibase_planet
free
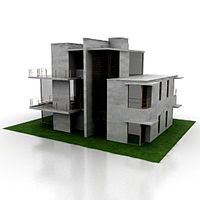
Villa
...villa
archibase planet
building cottage construction
villa n121010 - 3d model (*.gsm+*.3ds) for exterior 3d visualization.
turbosquid
free

Villa
...villa
turbosquid
free 3d model villa for download as fbx on turbosquid: 3d models for games, architecture, videos. (1485566)
turbosquid
$70
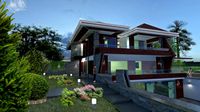
villa
...a
turbosquid
royalty free 3d model villa for download as max on turbosquid: 3d models for games, architecture, videos. (1630235)
turbosquid
$50
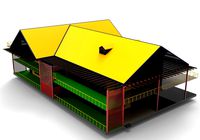
Villa
...a
turbosquid
royalty free 3d model villa for download as obj on turbosquid: 3d models for games, architecture, videos. (1581631)
turbosquid
$30
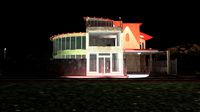
Villa
...a
turbosquid
royalty free 3d model villa for download as dwg on turbosquid: 3d models for games, architecture, videos. (1216767)
turbosquid
$10

villa
...a
turbosquid
royalty free 3d model villa for download as max on turbosquid: 3d models for games, architecture, videos. (1388155)
turbosquid
$10

Villa
...a
turbosquid
royalty free 3d model villa for download as skp on turbosquid: 3d models for games, architecture, videos. (1147492)
turbosquid
$5
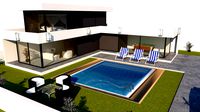
villa
...a
turbosquid
royalty free 3d model villa for download as skp on turbosquid: 3d models for games, architecture, videos. (1480232)
turbosquid
$5
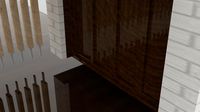
Villa
...a
turbosquid
royalty free 3d model villa for download as max on turbosquid: 3d models for games, architecture, videos. (1663265)
turbosquid
$3
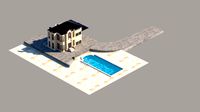
Villa
...a
turbosquid
royalty free 3d model villa for download as max on turbosquid: 3d models for games, architecture, videos. (1671789)
Bedroom
3d_export
$5
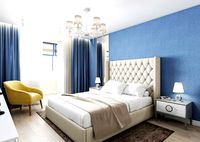
bedroom
...bedroom
3dexport
bedroom
3d_export
$5
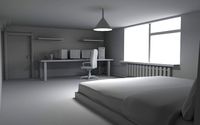
bedroom
...bedroom
3dexport
room in pc in beg for bedroom
3d_export
$8

bedroom
...bedroom
3dexport
a bedroom with a bed, shelves, a table and a laptop
3d_export
free

Bedroom
...bedroom
3dexport
this is a simple bedroom model in a minimalistic but spectacular style.
3d_export
$10
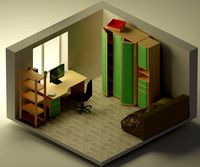
Bedroom
...bedroom
3dexport
bedroom in two light options and two layout options.
3d_export
$10
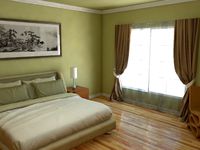
bedroom
...bedroom
3dexport
bedroom modeled in sketchup 2015 and rendered with v-ray 2.0
3ddd
free

Bedroom
...bedroom
3ddd
постельное белье
hello everyone , this is old my model bedroom
3d_export
$6
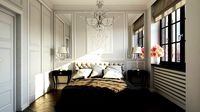
bedroom
...bedroom
3dexport
3d model bedroom<br>thanks for your attention and your support.
3d_export
$15

bedroom
...bedroom
3dexport
3d_export
$15
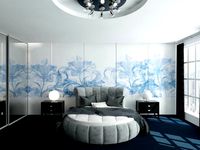
bedroom
...bedroom
3dexport
4
turbosquid
$9

Office Chair 4-4
... available on turbo squid, the world's leading provider of digital 3d models for visualization, films, television, and games.
3d_export
$5

doors- 4
...doors- 4
3dexport
doors 4
3d_export
$5
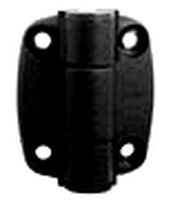
hinge 4
...hinge 4
3dexport
hinge 4
3ddd
$1
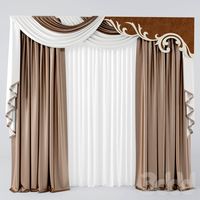
Штора №4
...штора №4
3ddd
штора №4
3d_export
free
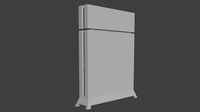
playstation 4
...playstation 4
3dexport
playstation 4
turbosquid
$1
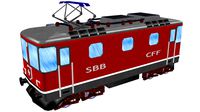
re 4-4 electric locomotive
... free 3d model re 4 4 electric locomotive for download as obj on turbosquid: 3d models for games, architecture, videos. (1707845)
3ddd
$1

nexus 4
...nexus 4
3ddd
lg , телефон
nexus 4
3ddd
$1
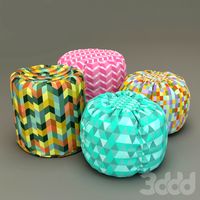
4 Poufs
...4 poufs
3ddd
пуф
4 soft poufs
turbosquid
$12

Calligraphic Digit 4 Number 4
...hic digit 4 number 4 for download as max, obj, fbx, and blend on turbosquid: 3d models for games, architecture, videos. (1389332)
3ddd
$1
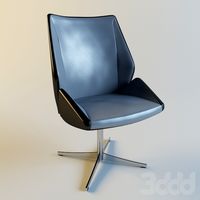
Dauphin 4+
...dauphin 4+
3ddd
кресло
dauphin 4+ конференц кресло
