3DWarehouse

4 bedroom, 2.5 bath home with 2-car garage
by 3DWarehouse
Last crawled date: 2 years, 11 months ago
Here's a house based on one that was built in 1977. The real house sits on the corner of a busy street and a quiet culdesac. When you walk up to it, you are greeted with a rocking-chair front porch. When you walk inside the door, you will be facing the staircase. On the right will be a living room complete with a fireplace and crown molding and to the left will be what I took to be a formal dining room (it could be used for an office, bedroom, etc though). Beyond the living room is another formal dining room with a bay window. To the left of that is a breakfast area and the kitchen. Off the kitchen is a screened-in back porch and wooden patio. To the left of the kitchen is a half-bathroom, and a hall that goes back to the living room. The entire main level has tile floor and one of the dining rooms has hardwood. Go up the stairs and you will find yourself in the hallway. Straight in front of you will be a full bathroom. To the right will be a secondary bedroom which is ironically the biggest room and the master bedroom. To the left are 2 additional bedrooms. Approximately 1,982 sqft. Sadly, the house this is based on is in nowhere near as good of condition as this makes it seem. We looked at it when it was for sale (it was a short sale), and the inside was pretty much trashed. Long story short, we put in an offer, they accepted another one, and it's now pending and sitting empty and abandoned. They had some interesting color choices, huh? Lol. Happy 2014! Update: The house sold sometime in March and has since been renovated and sold again in July. :) #2_car_garage #4_bedrooms #bathroom #bedroom #chimney #columns #dining_room #downstairs #fireplace #garage #house #kitchen #living_room #master_bedroom #porch #tile #two_bathroom #two_story #upstairs
Similar models
3dwarehouse
free

House
...one level: 3 bedrooms with dressing rooms and bathrooms, study / guest room, living-dining room-fireplace-kitchen, sauna, garage.
3dwarehouse
free

Red Brick Duplex
...ce #furnished #garden #house #kitchen #laundry_room #living_room #modern #onestory #porch #residence #suburban_house #traditional
3dwarehouse
free

plantation house
...d an open area upstairs for anything with a railing. #3d_house #big_house #finished_house #house #perfect_house #plantation_house
3dwarehouse
free

House
... stairs that lead to the other bedrooms. please don't forget to leave a like or comment about what you think of the house! :d
3dwarehouse
free

5 bedroom, 4 full bath house
...appy new year! :d #bonus_room #dentil_molding #doghouse #house #room #stairs #sun #sunroom #two_story #upstairs #vaulted_ceilings
3dwarehouse
free

Houses
... bathroom. this house also includes a 2 car garage, with an added covered walk way. as well as a mini in-law suite in the garage.
3dwarehouse
free

House
...bathroom #bedroom #detailed #exterior #garage #house #interior #kitchen #livingroom #mirror #one #roof #shower #study #widescreen
3dwarehouse
free

Craftsman Home
... hallway. it also has a huge 2 car garage and beautiful backyard deck #bathrooms #bedrooms #craftsman #home #house #kitchen_large
3dwarehouse
free

House
...house
3dwarehouse
one-story house, has a kitchen, living-dining room, a bedroom and a bathroom
3dwarehouse
free

Simple 3-bedroom ranch home
... i created for a class project. it has 3 bedrooms, a bathroom, a living room, a kitchen/dining room, and a one-car garage. #ranch
Bath
archibase_planet
free

Bath
...bath
archibase planet
bath tub sanitary engineering
bath - 3d model for interior 3d visualization.
archibase_planet
free
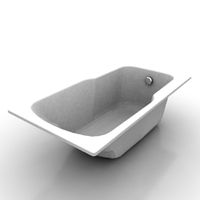
Bath
...bath
archibase planet
bath sanitary ware
bath 2970-3d - 3d model for interior 3d visualization.
archibase_planet
free
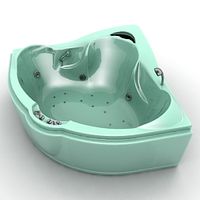
Bath
...zi tub sanitary engineering
bath doctor jet napoli whirlpool bath n310311 - 3d model (*.gsm+*.3ds) for interior 3d visualization.
archibase_planet
free
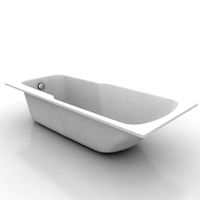
Bath
...bath
archibase planet
bath bath-room sanitary ware
b2934-3d - 3d model for interior 3d visualization.
archibase_planet
free
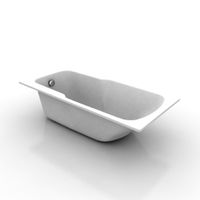
Bath
...bath
archibase planet
bath bath-room sanitary ware
b2950-3d - 3d model for interior 3d visualization.
archibase_planet
free
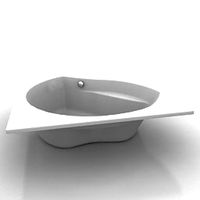
Bath
...bath
archibase planet
bath tub sanitary ware
bath 6045 3d - 3d model for interior 3d visualization.
archibase_planet
free
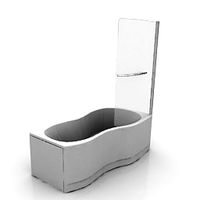
Bath
...bath
archibase planet
bath tub sanitary ware
bath 6051 3d - 3d model for interior 3d visualization.
archibase_planet
free

Bath
...bath
archibase planet
bath tub sanitary ware
bath 6073 3d - 3d model for interior 3d visualization.
archibase_planet
free
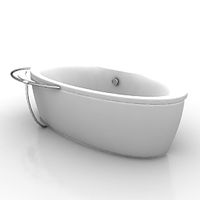
Bath
...bath
archibase planet
bath tub sanitary ware
bath 6032-3d - 3d model for interior 3d visualization.
archibase_planet
free

Bath
...bath
archibase planet
bath tub sanitary ware
bath 6073-3d - 3d model for interior 3d visualization.
Garage
3d_export
free

garage
...garage
3dexport
garage
3d_export
$10
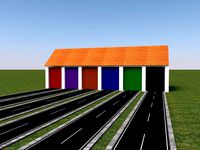
garage
...garage
3dexport
garage with colored gates
3d_export
$5
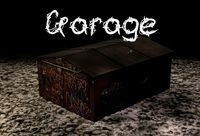
garage
...garage
3dexport
old rusty garage with graffiti
archibase_planet
free
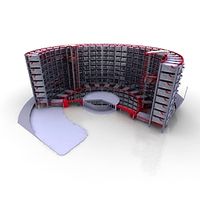
Garage
...arage
archibase planet
construction building garage
multistoried garage n011009 - 3d model (*.3ds) for exterior 3d visualization.
archibase_planet
free
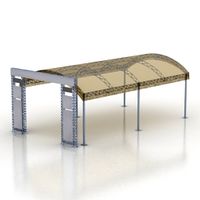
Garage
...arage
archibase planet
garage carport awning
garage carport n040915 - 3d model (*.gsm+*.3ds+*.max) for exterior 3d visualization.
3d_export
$9
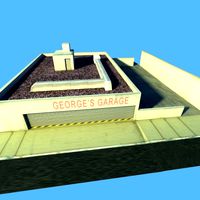
garage
...garage
3dexport
low poly garage included texture. object: 1 faces: 315 vertices:459
turbosquid
free
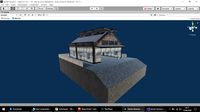
Garage
...garage
turbosquid
free 3d model garage for download as skp on turbosquid: 3d models for games, architecture, videos. (1606634)
turbosquid
$39
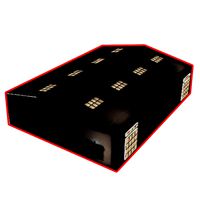
Garage
...
turbosquid
royalty free 3d model garage for download as fbx on turbosquid: 3d models for games, architecture, videos. (1687250)
turbosquid
$3
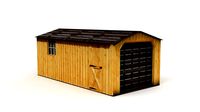
Garage
...
turbosquid
royalty free 3d model garage for download as fbx on turbosquid: 3d models for games, architecture, videos. (1705014)
turbosquid
$3

Garage
...
turbosquid
royalty free 3d model garage for download as fbx on turbosquid: 3d models for games, architecture, videos. (1711138)
Bedroom
3d_export
$5
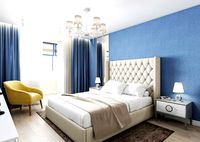
bedroom
...bedroom
3dexport
bedroom
3d_export
$5
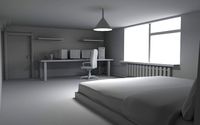
bedroom
...bedroom
3dexport
room in pc in beg for bedroom
3d_export
$8

bedroom
...bedroom
3dexport
a bedroom with a bed, shelves, a table and a laptop
3d_export
free

Bedroom
...bedroom
3dexport
this is a simple bedroom model in a minimalistic but spectacular style.
3d_export
$10
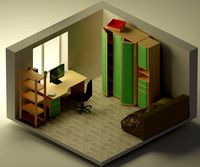
Bedroom
...bedroom
3dexport
bedroom in two light options and two layout options.
3d_export
$10
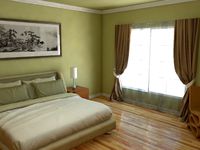
bedroom
...bedroom
3dexport
bedroom modeled in sketchup 2015 and rendered with v-ray 2.0
3ddd
free

Bedroom
...bedroom
3ddd
постельное белье
hello everyone , this is old my model bedroom
3d_export
$6
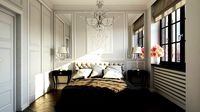
bedroom
...bedroom
3dexport
3d model bedroom<br>thanks for your attention and your support.
3d_export
$15

bedroom
...bedroom
3dexport
3d_export
$15

bedroom
...bedroom
3dexport
Home
3d_export
$8

Home
...home
3dexport
home
3d_export
$8
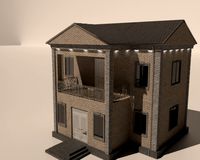
Home
...home
3dexport
home
3d_export
$5

home
...home
3dexport
home
3d_export
free
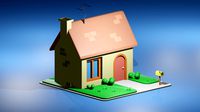
Home
...home
3dexport
this is home.
3d_export
$5
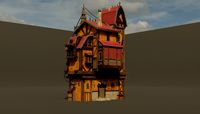
home
...home
3dexport
home god izi
3d_export
$5
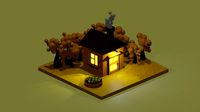
home
...home
3dexport
3d model home
3d_export
free

home
...home
3dexport
home. render and cycles
3ddd
free

Zara Home
...home , zara home , декоративный набор
zara home
3d_export
$5
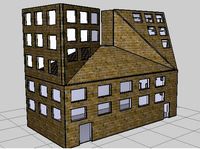
Home sweet home 3D Model
...home sweet home 3d model
3dexport
home model made in google sketch up
home sweet home 3d model snakeplease 100984 3dexport
3ddd
$1
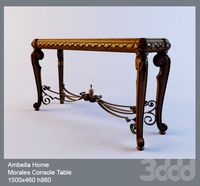
Ambella Home
...ambella home
3ddd
ambella home , консоль
ambella home
Car
3d_export
$5

car
...car
3dexport
luxury car high quality car
3d_export
$5

car
...car
3dexport
luxury car high quality car
3d_export
$5
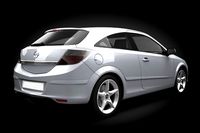
car
...car
3dexport
luxury car high quality car
3d_export
$5

car
...car
3dexport
luxury car high quality car
3d_export
$5
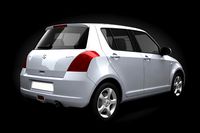
car
...car
3dexport
luxury car high quality car
archibase_planet
free
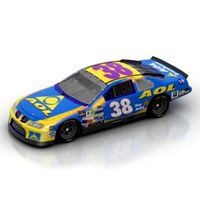
Car
...
archibase planet
car sports car motor-car sportster
car nascar#1 n300114 - 3d model (*.gsm+*.3ds) for exterior 3d visualization.
archibase_planet
free

Car
...ibase planet
car motor-car sportster sports car
car gablota xform n190214 - 3d model (*.gsm+*.3ds) for exterior 3d visualization.
archibase_planet
free
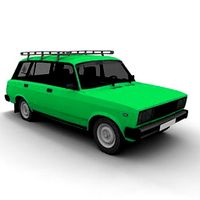
Car
...car
archibase planet
car motor car transport
car vaz 2104- 3d model for interior 3d visualization.
3d_export
$15

car
...car
3dexport
car
3d_export
free

car
...car
3dexport
car
5
turbosquid
$6

Rock 5-5
...urbosquid
royalty free 3d model rock 5-5 for download as obj on turbosquid: 3d models for games, architecture, videos. (1639063)
3d_export
$5

hinge 5
...hinge 5
3dexport
hinge 5
turbosquid
$10

A-5
... available on turbo squid, the world's leading provider of digital 3d models for visualization, films, television, and games.
turbosquid
$2
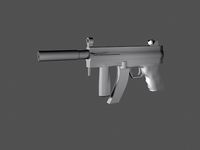
A-5
... available on turbo squid, the world's leading provider of digital 3d models for visualization, films, television, and games.
turbosquid
$12

Calligraphic Digit 5 Number 5
...hic digit 5 number 5 for download as max, obj, fbx, and blend on turbosquid: 3d models for games, architecture, videos. (1389333)
3ddd
$1

5 роз
...5 роз
3ddd
5 роз в стеклянной вазе
design_connected
$11

iPhone 5
...iphone 5
designconnected
apple iphone 5 computer generated 3d model.
3ddd
$1
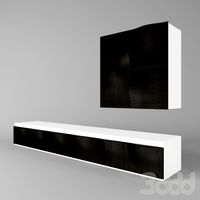
Lola 5
...lola 5
3ddd
miniforms
lola 5 miniforms 300*65*134
3ddd
$1

Nexus 5
...dd
nexus , phone , телефон
google nexus 5 phone
3d_ocean
$15

iPhone 5
...iphone 5
3docean
3d 4d apple cinema iphone model modeling phone screen texture
iphone 5 3d model and texture realistic iphone 5.
4
turbosquid
$9

Office Chair 4-4
... available on turbo squid, the world's leading provider of digital 3d models for visualization, films, television, and games.
3d_export
$5

doors- 4
...doors- 4
3dexport
doors 4
3d_export
$5
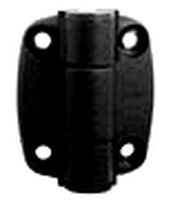
hinge 4
...hinge 4
3dexport
hinge 4
3ddd
$1

Штора №4
...штора №4
3ddd
штора №4
3d_export
free
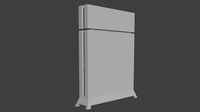
playstation 4
...playstation 4
3dexport
playstation 4
turbosquid
$1

re 4-4 electric locomotive
... free 3d model re 4 4 electric locomotive for download as obj on turbosquid: 3d models for games, architecture, videos. (1707845)
3ddd
$1

nexus 4
...nexus 4
3ddd
lg , телефон
nexus 4
3ddd
$1
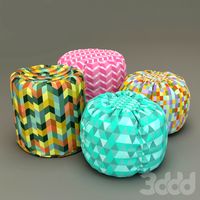
4 Poufs
...4 poufs
3ddd
пуф
4 soft poufs
turbosquid
$12

Calligraphic Digit 4 Number 4
...hic digit 4 number 4 for download as max, obj, fbx, and blend on turbosquid: 3d models for games, architecture, videos. (1389332)
3ddd
$1

Dauphin 4+
...dauphin 4+
3ddd
кресло
dauphin 4+ конференц кресло
2
design_connected
$11
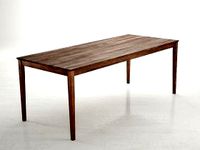
No 2
...no 2
designconnected
sibast no 2 computer generated 3d model. designed by sibast, helge.
turbosquid
$6
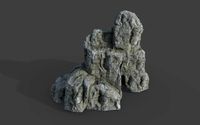
Cliff Rock 2-2
...uid
royalty free 3d model cliff rock 2-2 for download as obj on turbosquid: 3d models for games, architecture, videos. (1619161)
turbosquid
$29

Book variation 2 2
...3d model book variation 2 2 for download as max, obj, and fbx on turbosquid: 3d models for games, architecture, videos. (1366868)
turbosquid
$22
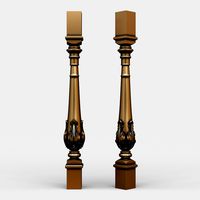
Classic baluster (2) (2)
...assic baluster (2) (2) for download as max, obj, fbx, and stl on turbosquid: 3d models for games, architecture, videos. (1483789)
turbosquid
$99

Smilodon 2 Pose 2
... available on turbo squid, the world's leading provider of digital 3d models for visualization, films, television, and games.
turbosquid
$20

Barrel Barricade 2-2
... available on turbo squid, the world's leading provider of digital 3d models for visualization, films, television, and games.
turbosquid
$6
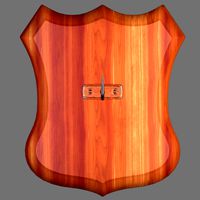
Wall Trophy (2) (2)
... available on turbo squid, the world's leading provider of digital 3d models for visualization, films, television, and games.
turbosquid
free
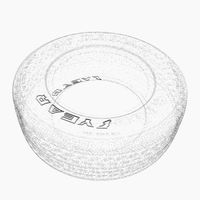
Tire label 2 of 2
... available on turbo squid, the world's leading provider of digital 3d models for visualization, films, television, and games.
3ddd
$1
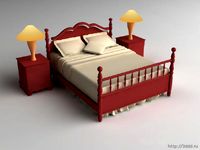
Кровать, 2 тумбочки, 2 светильника
...кровать, 2 тумбочки, 2 светильника
3ddd
кровать, 2 тумбочки, 2 светильника
нормальное качество
формат 3ds max
без текстур
3ddd
free
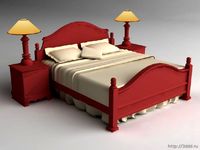
Кровать, 2 тумбочки, 2 светильника
...кровать, 2 тумбочки, 2 светильника
3ddd
кровать, 2 тумбочки, 2 светильника
нормальное качество
формат 3ds max
без текстур
