3dExport
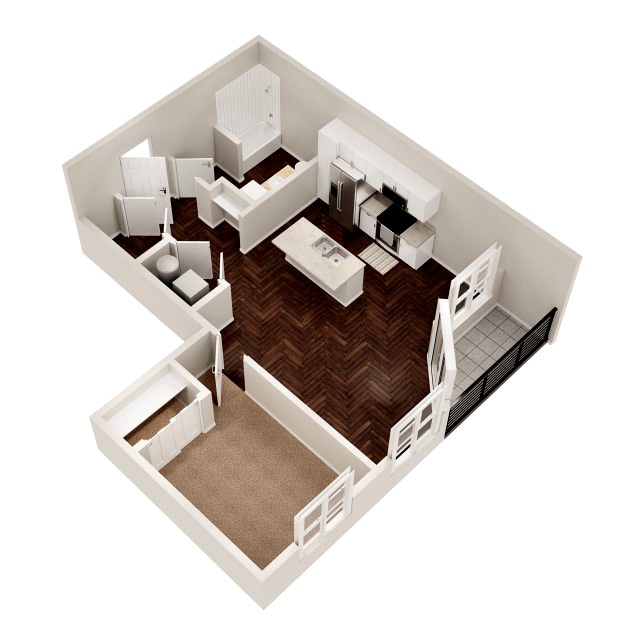
3d floor plan
by 3dExport
Last crawled date: 1 year, 10 months ago
>>> scene information - the scene is prepared for v-ray - the preview images are render outputs - the system unit is [miter] - the images were rendered with v-ray 3.40.01 >>> geometry - the stack of the model is collapsed - the model is high res and ready for closeups - all objects are named and organized with layers >>> materials - the scene uses v-ray materials - all maps are in the 3ds max zipfile >>> light setup is included. >>> formats - 3ds max 2017 - fbx polys - 1,539,375 verts - 1,497,128
Similar models
3d_export
$39

jkamleshcentertablecentertabletexture
...ne uses v-ray materials - all maps are in the 3ds max zipfile >>> formats - 3ds max 2017 - fbx polys - 6596 verts - 6944
3d_export
$49

window balcony
...e scene uses v-ray materials - all maps are in the 3ds max zipfile - 3ds max 2017 - fbx - obj - mtl polys - 37,386 verts - 37,602
3d_export
$59

console table
... scene uses v-ray materials - all maps are in the 3ds max zipfile - 3ds max 2017 - fbx - obj - mtl polys - 1823893 verts - 926096
3d_export
$39

bumper ottoman tray
...materials - all maps are in the 3ds max zipfile >>> formats - 3ds max 2017 - fbx - obj - mtl polys - 1,061 verts - 1,404
3d_export
$39

designer wicker pendant lamp
...materials - all maps are in the 3ds max zipfile >>> formats - 3ds max 2017 - fbx - obj - mtl polys- 32,708 verts- 33,257
3d_export
$20

sliding door
...rials - all maps are in the 3ds max zipfile >>> formats - 3ds max 2017 - fbx - obj - mtl polys - 45,270. verts - 46,244.
3d_export
$10

vaccine bottle
...terials - all maps are in the 3ds max zipfile >>> formats - 3ds max 2017 - fbx - obj - mtl polys - 68,096 verts - 34,058
3d_export
$39

apple watch series 7
...materials - all maps are in the 3ds max zipfile >>> formats - 3ds max 2017 - fbx - obj - mtl polys- 458769 verts- 456229
3d_export
$39

balcony
...aterials - all maps are in the 3ds max zip file >>> formats - 3ds max 2017 - fbx - obj - mtl polys- 79,366 verts- 79,892
3d_export
$35

antique console table with wood frame mirror
...e scene uses v-ray materials - all maps are in the 3ds max zipfile - 3ds max 2017 - fbx - obj - mtl polys - 42,362 verts - 47,470
Plan
3d_export
free

house plan
...house plan
3dexport
plan
3d_export
$20

of plan
...dow, ventilator, furniture, flooring design, staircase, also showing the finishes like italian marble such dark and light shades.
3ddd
$1

G Plan Vintage
...g plan vintage
3ddd
винтаж , g plan
g plan vintage armchair
turbosquid
$35
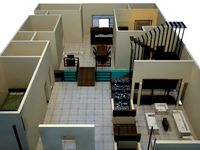
floor plan
...bosquid
royalty free 3d model floor plan for download as max on turbosquid: 3d models for games, architecture, videos. (1221698)
turbosquid
$35
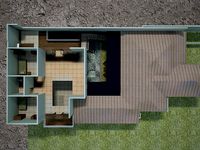
complete plan
...quid
royalty free 3d model complete plan for download as max on turbosquid: 3d models for games, architecture, videos. (1221693)
turbosquid
$35

floor plan
...bosquid
royalty free 3d model floor plan for download as max on turbosquid: 3d models for games, architecture, videos. (1221690)
turbosquid
$18

feeder plans
... available on turbo squid, the world's leading provider of digital 3d models for visualization, films, television, and games.
turbosquid
$12

housing plan
... available on turbo squid, the world's leading provider of digital 3d models for visualization, films, television, and games.
3d_export
$65

City planning
...city planning
3dexport
simple rendering of the scene file
3d_export
$65

City planning
...city planning
3dexport
simple rendering of the scene file
Floor
3d_ocean
$8
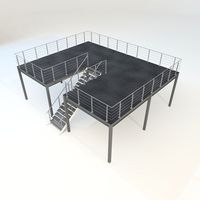
Floor
...floor
3docean
exhibition floor stand
exhibition stand floor
3ddd
$1

The floor
...the floor
3ddd
паркет
the floor
3ddd
$1
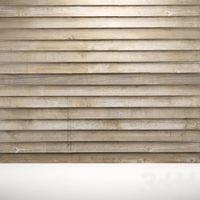
floor
...floor
3ddd
паркет
floor
turbosquid
$5
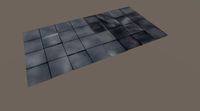
Floor / Dirty Floor
... available on turbo squid, the world's leading provider of digital 3d models for visualization, films, television, and games.
3ddd
$1

Floor lamp
... boconcept
http://www.boconcept.com/en-us/accessories/lamps/lamps/floor-lamps/9583/7742/outrigger-floor-lamp
3d_export
$65

exterior house ground floor and first floor
...exterior house ground floor and first floor
3dexport
exterior house ground floor and first floor
3ddd
$1

Floor lamp
...floor lamp
3ddd
floor lamp
3ddd
$1
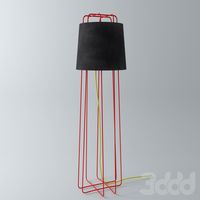
floor lamp
...floor lamp
3ddd
floor lamp
3ddd
free

Floor lamp
...floor lamp
3ddd
floor lamp
3ddd
free

Floor lamp
...floor lamp
3ddd
floor lamp
