3DWarehouse

300 North LaSalle
by 3DWarehouse
Last crawled date: 1 year, 7 months ago
VERSION 2____300 North LaSalle is a 60-story mixed-use building, constructed from 2006 to 2009, located on the north bank of the Chicago River on the Near North Side community area of Chicago, Illinois, United States. The building contains 1.3 million square feet of space to include offices, retail shops, restaurants, and public spaces, as well as three levels of underground parking. Due to its location on the north bank of the Chicago River, the building features a half-acre sunlit waterfront public garden with direct access to the river's edge. The structural steel was fabricated and erected by Cives Steel Co. and detailed by Maine Detailers, a division of Cives Steel Co. The building's developer Hines has obtained LEED Gold pre-certification, which establishes the building as a major sustainable design development. The plan is to achieve LEED Gold Certification by incorporating environmentally friendly and energy efficient materials and systems. The building is designed to maximize the use of daylight, while minimizing solar heat gain. The building was sold from the Hines companies on July 29, 2010, to KBS REIT II, Inc., a Southern California real estate investment fund.
Similar models
3dwarehouse
free

River Point
...for the public park and river walk it will be built on top of a set of active railroad tracks. #chicago #river_point #sebastian_s
3dwarehouse
free

155 North Wacker Drive
... partners and being developed by the john buck company. it will stand at 638 feet. it has received leed silver pre-certification.
3dwarehouse
free

Federal Reserve Bank of Chicago
...s and was completed in 1922. #anderson #bank #chicago #downtown #federal #graham #illinois #lasalle #loop #probst #reserve #white
3dwarehouse
free

30 North LaSalle (Chicago)
...chicago, illinois #aon #art #att #building #center #chicago #institute #madison #museum #office #sears #tower #wacker #washington
3dwarehouse
free

33 North LaSalle
...s. #1929 #33 #anderson #art #art_deco #chicago #downotwn #finance #graham #illinois #lasalle #loop #moderne #north #probst #white
3dwarehouse
free

245 north lasalle
...245 north lasalle
3dwarehouse
near river north #lasalle_street #river_north
3dwarehouse
free

Riverside Plaza
...created by nathan kohrmann. #art_deco #chicago #chicago_river #downtown #historic #il #illinois #public #river #skyscraper #stone
3dwarehouse
free

Menara Public Bank 2 Jalan Raja Chulan
...ulan. the building is located adjacent to the weld mixed use development and is walking distance to raja chulan monorail station.
3dwarehouse
free

Model of US Bank - Milwaukee
...aukee (that is to the outer suburbs). #bank #downtown #fazlur_khan #financial #highrise #lakefront #milwaukee #office #skyscraper
3dwarehouse
free

River Center, Chicago
...pany and was built in 1913. #1913 #burnham #canal #center #chicago #chicago_river #daniel_burnham #north #randolph #river #street
Lasalle
thingiverse
free

Logo de LaSalle by yanis-Gameur
...logo de lasalle by yanis-gameur
thingiverse
bonjours a tous cette creation est le logo de lasalle
thingiverse
free

Cadillac Lasalle Series 50 Sedan 1935 by Louisdioramas
...cadillac lasalle series 50 sedan 1935 by louisdioramas
thingiverse
cadillac lasalle series 50 sedan 1935
thingiverse
free

Cadillac LaSalle Series 50 Sedan 1935 V2 by Louisdioramas
...cadillac lasalle series 50 sedan 1935 v2 by louisdioramas
thingiverse
cadillac lasalle series 50 sedan 1935 v2
thingiverse
free

300 LaSalle Fixed by thoomrock
... fixed by thoomrock
thingiverse
786 foot tall skyscraper adjacent to the chicago merchandise mart overlooking the chicago river.
thingiverse
free

HO Scale Lasalle House by kabrumble
... a dual extruder head to print the window frames and the glass at the same time, but the window frames can be printed separately.
thingiverse
free

Grill Knob Replacement by Pelphry17
...pelphry17 thingiverse made to replace the knob on a lasalle bristol celano portable propane grill. printed and tested to...
3dcadbrowser
free

Chicago City Map
...temple, chicago mercantile exchange, chase tower, carson pirie scott, lasalle bank loop theatre, art institute of chicago, encyclopaedia britannica,...
cg_trader
$35

RC model LaSalle | 3D
...rc model lasalle | 3d
cg trader
lasalle - rc model
cg_trader
$5

LaSalle Wacker Building | 3D
...t (166m) tall skyscraper in chicago, illinois. this art deco building was designed by holabird & roche and completed in 1930.
cg_trader
$20

Lasalle Dining Chair
...e formats: 3ds max 2018 + vray + obj +fbx 3ds max 2015 + vray lasalle sidechair diningchair furniture chair leather leather chair
North
3ddd
$1
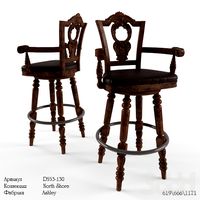
North Shore
...north shore
3ddd
north shore , барный
вращающийся барный стул. моделировал по фото.
3ddd
$1
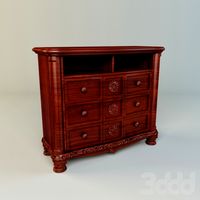
North Shore / Ashley
...north shore / ashley
3ddd
ashley , комод
комод north shore / ashley
3ddd
free
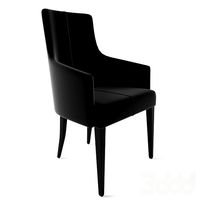
Blainey North Hemingway chair
...blainey north hemingway chair
3ddd
blainey north
blainey north hemingway chair 3d model.
turbosquid
$99

North America
... available on turbo squid, the world's leading provider of digital 3d models for visualization, films, television, and games.
turbosquid
$15

North Dakota
... available on turbo squid, the world's leading provider of digital 3d models for visualization, films, television, and games.
turbosquid
$15
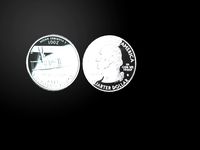
North Carolina
... available on turbo squid, the world's leading provider of digital 3d models for visualization, films, television, and games.
3d_export
$65

north sea
...north sea
3dexport
simple rendering of the scene file
3d_export
$35
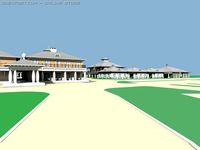
North 3D Model
...north 3d model
3dexport
exterior building max stree landscape
north 3d model chen3d 14239 3dexport
cg_studio
$39
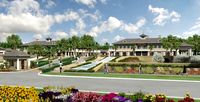
north village3d model
...north village3d model
cgstudio
.max - north village 3d model, royalty free license available, instant download after purchase.
3ddd
$1

THE NORTH FACE SHOP FURNITURE
...the north face shop furniture
3ddd
стеллаж
the north face shop furniture
300
3d_export
$17

Extra 300
...extra 300
3dexport
extra 300
design_connected
$27

Fortyfive 300
...fortyfive 300
designconnected
alberta fortyfive 300 computer generated 3d model.
design_connected
$27

DC 300
...dc 300
designconnected
ceccotti collezioni dc 300 computer generated 3d model. designed by de cotiis, vincenzo.
3d_export
$17

Airbus a340-300
...airbus a340-300
3dexport
airbus a340-300
3ddd
$1

Table 300
...table 300
3ddd
барный
.
archibase_planet
free

A340-300
...a340-300
archibase planet
air avia plane
airbus a340 - 300 airfrance - 3d model (*.max+*.3ds) for interior 3d visualization.
3ddd
$1

Smania Francisko 300
...smania francisko 300
3ddd
smania , francisko
smania francisko 300
3d_export
$30

airplanephenom-300
...om-300
3dexport
airplane_phenom-300 version: 2013 units: centimeters polys: 24,529 render: v-ray formats: 3ds max 2013, obj, fbx
turbosquid
$25

H03VV-F VmvS 300-300 2x0.75mm2.MAX
... available on turbo squid, the world's leading provider of digital 3d models for visualization, films, television, and games.
turbosquid
$25

H03VV-F VmvS 300-300 2x0.5mm2.MAX
... available on turbo squid, the world's leading provider of digital 3d models for visualization, films, television, and games.
