3dExport

2-storey semi detached villa
by 3dExport
Last crawled date: 1 year, 11 months ago
his unit is a 2-story semi detached villa with a building area of 682.4 square meters and an area of 246.97 square meters. it has a semi underground floor, with a construction area of 250.78 square meters, including workers' room, laundry room, clothes drying room, 4 bedrooms, 5 bathrooms, gymnasium, family hall, sauna shower, double garage, 5 cloakrooms, equipment room, home theater; the first floor is equipped with living room, kitchen, breakfast hall, dining room, study, toilet 3 rooms, 2 bedrooms, reception hall, 2 cloakrooms; the second floor is equipped with there are master bedroom, 2 bedrooms, 3 toilets, activity room, living room, 4 cloakrooms and a dresser;
the appearance of the house is simple and generous, the color is bright, the functional zoning is reasonable, the room scale design is suitable, the lighting and ventilation is good, and it is full of the flavor of the times.
the appearance of the house is simple and generous, the color is bright, the functional zoning is reasonable, the room scale design is suitable, the lighting and ventilation is good, and it is full of the flavor of the times.
Similar models
3d_export
$7

three storey villa 3-15
...le design is appropriate, the kitchen is bright, the lighting and ventilation is good, and it is full of the flavor of the times.
3d_export
$7

three storey villa 3-16
...le design and high space utilization rate.<br>it covers an area of 10.5m * 12.3m = 129.15m2<br>reference cost: 284000
3d_export
$8

three story villa
...e times.<br>the length and width are 14.4 m in front of the door and 14.1 m in depth.<br>the reference cost is 446000
3d_export
$7

three storey villa 3-14
...tructed with local building materials with low cost and convenient construction, which is suitable for construction in flat area.
3d_export
$5

4-storey single family villa
...ale design and high space utilization rate.<br>door width 11.55m * depth 11.975m<br>the reference cost is 190000 yuan
3d_export
$7

three storey villa 3-02
...design is suitable, and the space utilization rate is high.<br>the width in front of the door is 13.3m * the depth is 14.6m
3d_export
$7
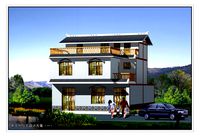
drawing 214 of two storey villa
...le, integrates the living room, atrium and dining room, with simple appearance and modeling, rich space and luxurious atmosphere.
3d_export
$7
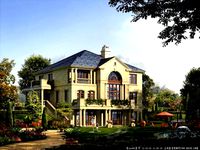
drawing 212 of single family villa on the second floor
... is reasonable, the room scale design is suitable, the space utilization rate is high, and it is full of the flavor of the times.
3d_export
$9

three storey villa 3-13
...ation is good, the room scale design is suitable, and the space utilization rate is high.<br>door width 10.4m * depth 13.7m
3d_export
$7

three storey villa 3-11
..., easy to use, simple architectural modeling, smooth lines, economical and applicable.<br>the reference cost is 230000 yuan
Detached
turbosquid
$5

Detached Garage
... available on turbo squid, the world's leading provider of digital 3d models for visualization, films, television, and games.
turbosquid
$15

Detached Single Story
...royalty free 3d model detached single storey for download as on turbosquid: 3d models for games, architecture, videos. (1365704)
turbosquid
$15

Detached Single Story
...alty free 3d model detached single storey for download as skp on turbosquid: 3d models for games, architecture, videos. (1365711)
turbosquid
$10

Semi Detach House
... available on turbo squid, the world's leading provider of digital 3d models for visualization, films, television, and games.
turbosquid
$7

semi-detached House
... available on turbo squid, the world's leading provider of digital 3d models for visualization, films, television, and games.
3d_export
$5

Detached house 2 3D Model
...tached architecture building bricks uburban housesc ity architectural exterior
detached house 2 3d model sanchiesp 93523 3dexport
cg_studio
$59

Semi Detached House3d model
...el
cgstudio
.3ds .fbx .max .obj - semi detached house 3d model, royalty free license available, instant download after purchase.
turbosquid
$19

Detached Garages for two cars
...ee 3d model detached garages for two cars for download as max on turbosquid: 3d models for games, architecture, videos. (1567476)
turbosquid
free

Detached House with 4 rooms
...free 3d model detached house with 4 rooms for download as skp on turbosquid: 3d models for games, architecture, videos. (1331200)
3d_ocean
$80

Semi Detached House
... a drafts of the project (layout of the floor plans in pdf format), 3 renders (perspectives), a mini video (.mp4 format) files...
Storey
3d_export
free
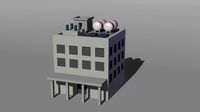
4-storey building
...4-storey building
3dexport
4-storey building
3d_export
$14
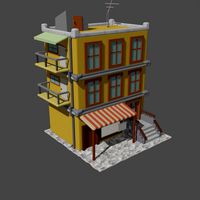
three-storey house
...three-storey house
3dexport
beautiful three-storey house. the model is ideal for any purpose.
3d_ocean
$17
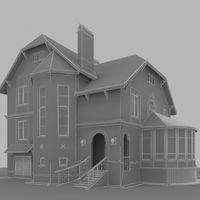
29a two storey house
...29a two storey house
3docean
house oriel socle storey terrase two
two storey house with oriel, terrase and socle
3d_ocean
$17
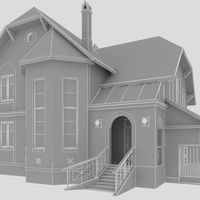
31a - 2 storey house
...31a - 2 storey house
3docean
attic garage house oriel storey terrace two
two storey house with oriels, garage and terrace
3d_export
$25

Hotel multi-storey building
...hotel multi-storey building
3dexport
hotel, multi-storey building
3d_export
$10
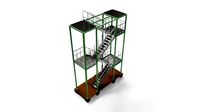
4-storey steel construction
...4-storey steel construction
3dexport
4-storey steel construction
3d_ocean
$17

30a oriel 2 storey house
...30a oriel 2 storey house
3docean
house oriel storey
oriel 2 storey house with terrace
3d_export
$7

two-storey brick house
...two-storey brick house
3dexport
two-storey brick house with internal partitions of rooms
turbosquid
$50

Three Storey Villa
...
royalty free 3d model three storey villa for download as skp on turbosquid: 3d models for games, architecture, videos. (1333975)
turbosquid
$40

3 Storey House
...uid
royalty free 3d model 3 storey house for download as rvt on turbosquid: 3d models for games, architecture, videos. (1557108)
Semi
turbosquid
$65

semi
... available on turbo squid, the world's leading provider of digital 3d models for visualization, films, television, and games.
3d_export
$65

Semi 3D Model
...semi 3d model
3dexport
semi
semi 3d model modelix 59728 3dexport
3d_ocean
$19

Semi Truck
...y rim seat semi truck speed truck tyre wheel
detailed 3d model of semi truck. all materials are included. model is ready for use.
design_connected
$10

Semi Lights
...semi lights
designconnected
gubi semi lights computer generated 3d model. designed by bonderup, claus.
3ddd
$1
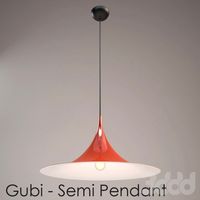
Gubi Semi Pendant
...gubi semi pendant
3ddd
gubi
gubi semi pendant
turbosquid
$110

Tesla Semi
...bosquid
royalty free 3d model tesla semi for download as obj on turbosquid: 3d models for games, architecture, videos. (1404184)
turbosquid
$99

Tesla Semi
...bosquid
royalty free 3d model tesla semi for download as max on turbosquid: 3d models for games, architecture, videos. (1706688)
turbosquid
free

Semi Truck
...rbosquid
free 3d model semi truck for download as ma and obj on turbosquid: 3d models for games, architecture, videos. (1397814)
turbosquid
$400

Semi Truck
...
royalty free 3d model semi truck for download as max and fbx on turbosquid: 3d models for games, architecture, videos. (1503399)
turbosquid
$50

SEMI-92
... available on turbo squid, the world's leading provider of digital 3d models for visualization, films, television, and games.
Villa
archibase_planet
free
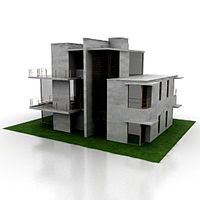
Villa
...villa
archibase planet
building cottage construction
villa n121010 - 3d model (*.gsm+*.3ds) for exterior 3d visualization.
turbosquid
free

Villa
...villa
turbosquid
free 3d model villa for download as fbx on turbosquid: 3d models for games, architecture, videos. (1485566)
turbosquid
$70
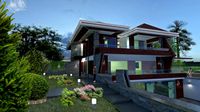
villa
...a
turbosquid
royalty free 3d model villa for download as max on turbosquid: 3d models for games, architecture, videos. (1630235)
turbosquid
$50
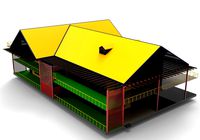
Villa
...a
turbosquid
royalty free 3d model villa for download as obj on turbosquid: 3d models for games, architecture, videos. (1581631)
turbosquid
$30
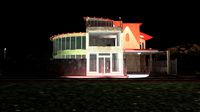
Villa
...a
turbosquid
royalty free 3d model villa for download as dwg on turbosquid: 3d models for games, architecture, videos. (1216767)
turbosquid
$10

Villa
...a
turbosquid
royalty free 3d model villa for download as skp on turbosquid: 3d models for games, architecture, videos. (1147492)
turbosquid
$10

villa
...a
turbosquid
royalty free 3d model villa for download as max on turbosquid: 3d models for games, architecture, videos. (1388155)
turbosquid
$5
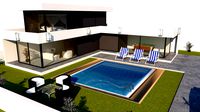
villa
...a
turbosquid
royalty free 3d model villa for download as skp on turbosquid: 3d models for games, architecture, videos. (1480232)
turbosquid
$5
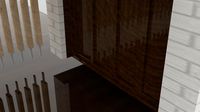
Villa
...a
turbosquid
royalty free 3d model villa for download as max on turbosquid: 3d models for games, architecture, videos. (1663265)
turbosquid
$3
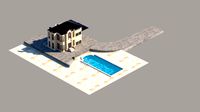
Villa
...a
turbosquid
royalty free 3d model villa for download as max on turbosquid: 3d models for games, architecture, videos. (1671789)
2
design_connected
$11
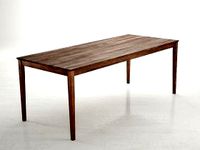
No 2
...no 2
designconnected
sibast no 2 computer generated 3d model. designed by sibast, helge.
turbosquid
$6
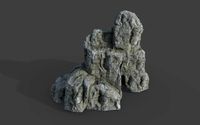
Cliff Rock 2-2
...uid
royalty free 3d model cliff rock 2-2 for download as obj on turbosquid: 3d models for games, architecture, videos. (1619161)
turbosquid
$29

Book variation 2 2
...3d model book variation 2 2 for download as max, obj, and fbx on turbosquid: 3d models for games, architecture, videos. (1366868)
turbosquid
$22
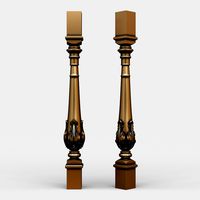
Classic baluster (2) (2)
...assic baluster (2) (2) for download as max, obj, fbx, and stl on turbosquid: 3d models for games, architecture, videos. (1483789)
turbosquid
$99

Smilodon 2 Pose 2
... available on turbo squid, the world's leading provider of digital 3d models for visualization, films, television, and games.
turbosquid
$20
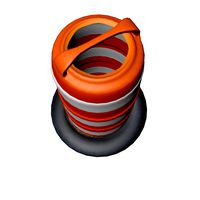
Barrel Barricade 2-2
... available on turbo squid, the world's leading provider of digital 3d models for visualization, films, television, and games.
turbosquid
$6
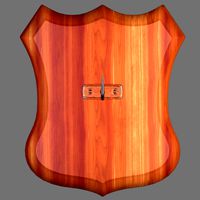
Wall Trophy (2) (2)
... available on turbo squid, the world's leading provider of digital 3d models for visualization, films, television, and games.
turbosquid
free
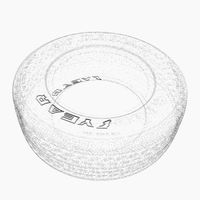
Tire label 2 of 2
... available on turbo squid, the world's leading provider of digital 3d models for visualization, films, television, and games.
3ddd
$1
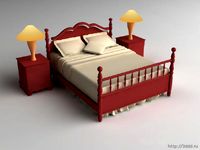
Кровать, 2 тумбочки, 2 светильника
...кровать, 2 тумбочки, 2 светильника
3ddd
кровать, 2 тумбочки, 2 светильника
нормальное качество
формат 3ds max
без текстур
3ddd
free

Кровать, 2 тумбочки, 2 светильника
...кровать, 2 тумбочки, 2 светильника
3ddd
кровать, 2 тумбочки, 2 светильника
нормальное качество
формат 3ds max
без текстур
