CG Trader
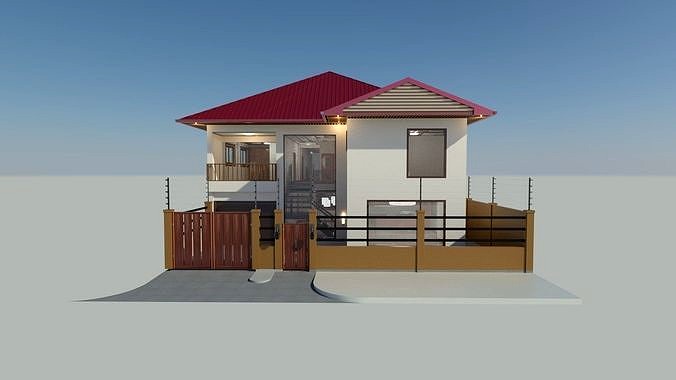
2 Storey House with 2D Floor Plan
by CG Trader
Last crawled date: 1 year, 10 months ago
3D 2 Storey House with 2D Floor Plan, Floor area 14m x 12m, Lot area 16m x 17m...
Front view, left view, right view, back view, top view, ground floor and 2nd floor.... Materials attached are for presentation only, you can edit all you want, Layouts and Layers are also included. furniture room house family interior residental comfort urinal door lavatory sink bath faucet architecture gate other house interior interior sofa architecture interior house interior interior room room interior
Front view, left view, right view, back view, top view, ground floor and 2nd floor.... Materials attached are for presentation only, you can edit all you want, Layouts and Layers are also included. furniture room house family interior residental comfort urinal door lavatory sink bath faucet architecture gate other house interior interior sofa architecture interior house interior interior room room interior
Similar models
3dwarehouse
free

Tiny House Design
...------------ ------------------------------- estimated cost: from $ 87,000 - 110,000 usd price may vary depending on the location
cg_trader
$8

2d furniture floorplan topview PSD
... topview top view floorplan floor plan architectural render rendering rendergings 3d interior house house interior house interior
cg_trader
$55

2 Storey Modern House 150sq Lot Area with Floor Plan
... floor plan
cg trader
2 storey modern house 150sq lot area with floor 3d model , formats dwg, pdf, ready for 3d animation and ot
cg_trader
$8

FLOOR PLAN 2d furniture top view PSD
...p view psd
cg trader
floor plan 2d furniture top view psd 3d furniture architecture interior home, ready for 3d animation and ot
cg_trader
$12

2d furniture floorplan top view PSD 3D model render wood
...ders. 2d furniture top topview floor floorplan chair bed table house interior plan rendering render house interior house interior
cg_trader
$20

giant 2d furniture floorplan top view PSD 3D model
...ws renders. floor plan floorplan topview top view render 2d psd model down furniture interior house house interior house interior
cg_trader
$8

2d house furniture floorplan top view PSD 3D model render
...enders. house interior furniture furnitures 2d 3d floorplan topview top view section plan floor psd house interior house interior
grabcad
free

8 bed room house Floor plan with Three storey design, Triple Storey elevation Design with 8 Bed room with kitchen Living
...grabcad
8 bed room house floor plan with three storey design, triple storey elevation design with 8 bed room with kitchen living
cg_trader
$14

2d furniture floorplan top view PSD 3D model render realistic 3D
...w floorplan top view plan cad render rendering architectural table bed interior house house interior cad furniture house interior
cg_trader
$8

2d furniture floorplan top view PSD 3D model render realistic
...ering top view topview plan architectural bed tv chair chairs tables other interior house floorplan house interior house interior
Storey
3d_export
free
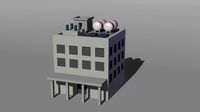
4-storey building
...4-storey building
3dexport
4-storey building
3d_export
$14
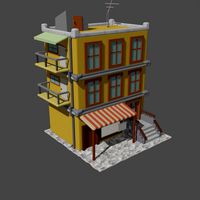
three-storey house
...three-storey house
3dexport
beautiful three-storey house. the model is ideal for any purpose.
3d_ocean
$17
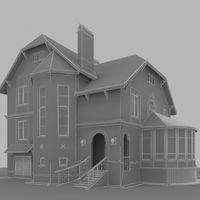
29a two storey house
...29a two storey house
3docean
house oriel socle storey terrase two
two storey house with oriel, terrase and socle
3d_ocean
$17
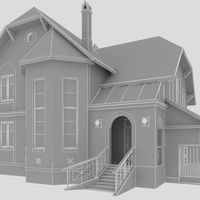
31a - 2 storey house
...31a - 2 storey house
3docean
attic garage house oriel storey terrace two
two storey house with oriels, garage and terrace
3d_export
$25

Hotel multi-storey building
...hotel multi-storey building
3dexport
hotel, multi-storey building
3d_export
$10
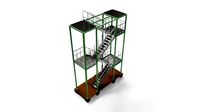
4-storey steel construction
...4-storey steel construction
3dexport
4-storey steel construction
3d_ocean
$17

30a oriel 2 storey house
...30a oriel 2 storey house
3docean
house oriel storey
oriel 2 storey house with terrace
3d_export
$7

two-storey brick house
...two-storey brick house
3dexport
two-storey brick house with internal partitions of rooms
turbosquid
$50

Three Storey Villa
...
royalty free 3d model three storey villa for download as skp on turbosquid: 3d models for games, architecture, videos. (1333975)
turbosquid
$40

3 Storey House
...uid
royalty free 3d model 3 storey house for download as rvt on turbosquid: 3d models for games, architecture, videos. (1557108)
2D
design_connected
$7

2D Vase
...2d vase
designconnected
ligne roset 2d vase computer generated 3d model.
turbosquid
$5

Helm in 2D
... available on turbo squid, the world's leading provider of digital 3d models for visualization, films, television, and games.
3ddd
$1

PLANAR 2D. P-185
...planar 2d. p-185
3ddd
planar
planar series 2d pendant p-185
3d_ocean
$5

2D style render setup
...setup for cinema 4d give a sketch look to 3d objects easy to use, just copy/paste materials included and give the color you want.
turbosquid
$3

Nintendo 2DS Console
...odel nintendo 2ds console for download as blend, obj, and fbx on turbosquid: 3d models for games, architecture, videos. (1520121)
3d_ocean
$10

Baseball Character - 2D Concepts
...baseball character - 2d concepts
3docean
baseball character – 2d concepts 12 kinds of character images concept.
3d_export
$5

2D Animated Stars 3D Model
...2d animated stars 3d model
3dexport
stars animation loop 2d
2d animated stars 3d model beatheart 87294 3dexport
turbosquid
$10

High 2D Tree
... available on turbo squid, the world's leading provider of digital 3d models for visualization, films, television, and games.
3d_export
$5

2D Animated Coin 3D Model
...ated coin 3d model
3dexport
coin 2d animation gold rotation seamless isometric
2d animated coin 3d model beatheart 87126 3dexport
3d_ocean
$5

Pajero IO 2000 ( 2D )
...pajero io 2000 ( 2d )
3docean
pajero io 2000 ( 2d ) a4-format size 2480×3508 gather your car…
Plan
3d_export
free

house plan
...house plan
3dexport
plan
3d_export
$20

of plan
...dow, ventilator, furniture, flooring design, staircase, also showing the finishes like italian marble such dark and light shades.
3ddd
$1

G Plan Vintage
...g plan vintage
3ddd
винтаж , g plan
g plan vintage armchair
turbosquid
$35
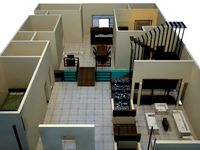
floor plan
...bosquid
royalty free 3d model floor plan for download as max on turbosquid: 3d models for games, architecture, videos. (1221698)
turbosquid
$35
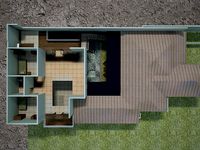
complete plan
...quid
royalty free 3d model complete plan for download as max on turbosquid: 3d models for games, architecture, videos. (1221693)
turbosquid
$35

floor plan
...bosquid
royalty free 3d model floor plan for download as max on turbosquid: 3d models for games, architecture, videos. (1221690)
turbosquid
$18
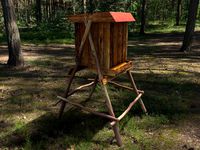
feeder plans
... available on turbo squid, the world's leading provider of digital 3d models for visualization, films, television, and games.
turbosquid
$12

housing plan
... available on turbo squid, the world's leading provider of digital 3d models for visualization, films, television, and games.
3d_export
$65

City planning
...city planning
3dexport
simple rendering of the scene file
3d_export
$65

City planning
...city planning
3dexport
simple rendering of the scene file
Floor
3d_ocean
$8
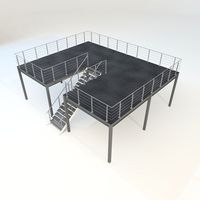
Floor
...floor
3docean
exhibition floor stand
exhibition stand floor
3ddd
$1

The floor
...the floor
3ddd
паркет
the floor
3ddd
$1
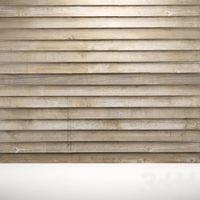
floor
...floor
3ddd
паркет
floor
turbosquid
$5
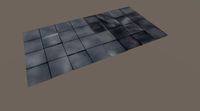
Floor / Dirty Floor
... available on turbo squid, the world's leading provider of digital 3d models for visualization, films, television, and games.
3ddd
$1
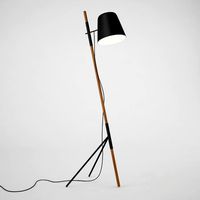
Floor lamp
... boconcept
http://www.boconcept.com/en-us/accessories/lamps/lamps/floor-lamps/9583/7742/outrigger-floor-lamp
3d_export
$65

exterior house ground floor and first floor
...exterior house ground floor and first floor
3dexport
exterior house ground floor and first floor
3ddd
$1

Floor lamp
...floor lamp
3ddd
floor lamp
3ddd
$1
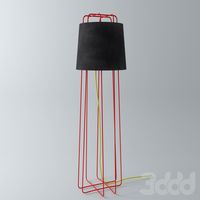
floor lamp
...floor lamp
3ddd
floor lamp
3ddd
free

Floor lamp
...floor lamp
3ddd
floor lamp
3ddd
free

Floor lamp
...floor lamp
3ddd
floor lamp
House
archibase_planet
free

House
...t
house residential house private house wooden house
house wooden n290815 - 3d model (*.gsm+*.3ds) for exterior 3d visualization.
archibase_planet
free

House
...use residential house private house wooden house
house wood stone n140815 - 3d model (*.gsm+*.3ds) for exterior 3d visualization.
archibase_planet
free

House
...ibase planet
house residential house building private house
house n050615 - 3d model (*.gsm+*.3ds) for exterior 3d visualization.
archibase_planet
free

House
...ibase planet
house residential house building private house
house n030615 - 3d model (*.gsm+*.3ds) for exterior 3d visualization.
archibase_planet
free

House
...ibase planet
house residential house building private house
house n230715 - 3d model (*.gsm+*.3ds) for exterior 3d visualization.
archibase_planet
free

House
...ibase planet
house residential house building private house
house n240615 - 3d model (*.gsm+*.3ds) for exterior 3d visualization.
archibase_planet
free

House
...ibase planet
house residential house building private house
house n290815 - 3d model (*.gsm+*.3ds) for exterior 3d visualization.
archibase_planet
free

House
...ibase planet
house residential house building private house
house n110915 - 3d model (*.gsm+*.3ds) for exterior 3d visualization.
archibase_planet
free

House
...ibase planet
house residential house building private house
house n120915 - 3d model (*.gsm+*.3ds) for exterior 3d visualization.
archibase_planet
free

House
...ibase planet
house residential house building private house
house n210915 - 3d model (*.gsm+*.3ds) for exterior 3d visualization.
2
design_connected
$11
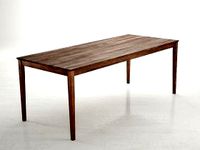
No 2
...no 2
designconnected
sibast no 2 computer generated 3d model. designed by sibast, helge.
turbosquid
$6
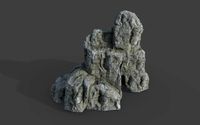
Cliff Rock 2-2
...uid
royalty free 3d model cliff rock 2-2 for download as obj on turbosquid: 3d models for games, architecture, videos. (1619161)
turbosquid
$29

Book variation 2 2
...3d model book variation 2 2 for download as max, obj, and fbx on turbosquid: 3d models for games, architecture, videos. (1366868)
turbosquid
$22
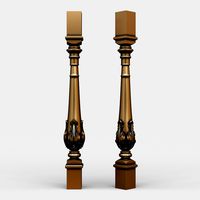
Classic baluster (2) (2)
...assic baluster (2) (2) for download as max, obj, fbx, and stl on turbosquid: 3d models for games, architecture, videos. (1483789)
turbosquid
$99

Smilodon 2 Pose 2
... available on turbo squid, the world's leading provider of digital 3d models for visualization, films, television, and games.
turbosquid
$20
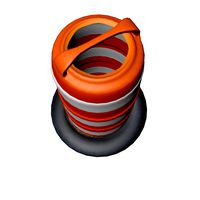
Barrel Barricade 2-2
... available on turbo squid, the world's leading provider of digital 3d models for visualization, films, television, and games.
turbosquid
$6
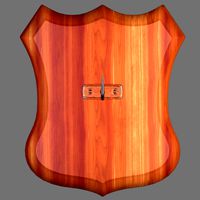
Wall Trophy (2) (2)
... available on turbo squid, the world's leading provider of digital 3d models for visualization, films, television, and games.
turbosquid
free
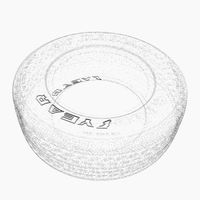
Tire label 2 of 2
... available on turbo squid, the world's leading provider of digital 3d models for visualization, films, television, and games.
3ddd
$1
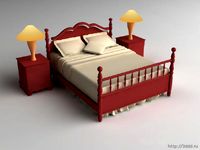
Кровать, 2 тумбочки, 2 светильника
...кровать, 2 тумбочки, 2 светильника
3ddd
кровать, 2 тумбочки, 2 светильника
нормальное качество
формат 3ds max
без текстур
3ddd
free
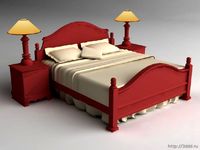
Кровать, 2 тумбочки, 2 светильника
...кровать, 2 тумбочки, 2 светильника
3ddd
кровать, 2 тумбочки, 2 светильника
нормальное качество
формат 3ds max
без текстур
