3DWarehouse
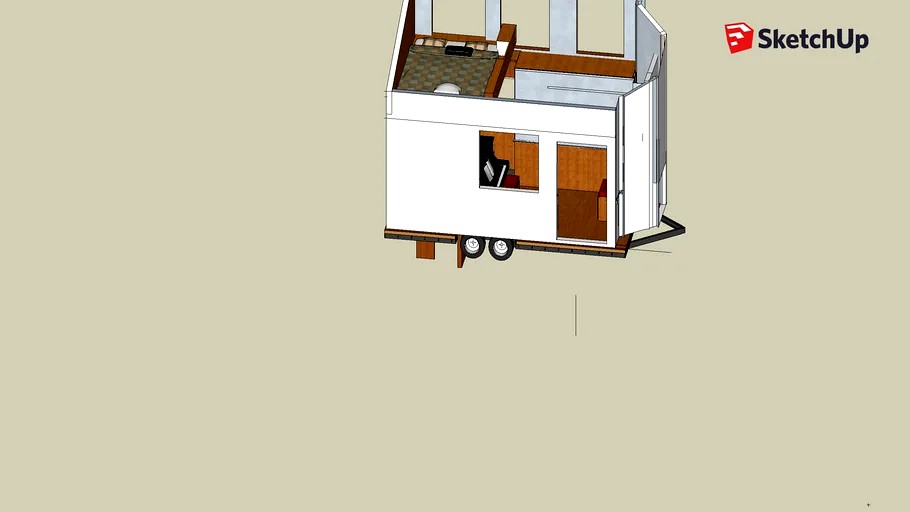
15 foot tiny house idea
by 3DWarehouse
Last crawled date: 9 months, 2 weeks ago
(I am not a builder, electrician, plumber) Dimentions: 4' walls for insulation trailer is 17'. house is 14' aprox. by 8.5 ' Details of Bathroom: Has almost full tub/shower, sink, composting toliet or regular toliet, cupboard, spot for tankless waterheater water tanks in house underneath the bathroom Details of Kitchen/Living room: Standard small size fridge.freezure, electric oven, and double sink in kitchen/living room upright piano Kitchen table folds on wall, but can be made into large table by using counter doors/flip out counter space. They can be attached to the wall, each other, or individually used. movable furniture (ottoman style) for under counters, piano bench and can be made into single cot size bed. For places to store plates, silverwear and other flat objects, the loft will provide hidden comparments above to store items. Beds/Lofts 1 loft-queen size bed ottoman style furniture makes a single cot (1 person) total of 3 people in beds Heating/Cooling All electric (for going off grid-solar panels) (no gas) Heating: electric heating system (to be announced) and wood oven cooling: (to be announced)
Similar models
3dwarehouse
free

House Truck
...a small counter, and a closet with hanging space. the truck seems like it is a reasonable size with a good amount of stuff in it.
3dwarehouse
free

Row Tiny House
...red with the bathroom, there is a small kitchen. at the front of the house, there is a 2 foot porch with stools and a side table.
3dwarehouse
free

my house is cool
...se
a house with a kitchen a bathroom a bed room and even a living room with a tv #cool #good_to_look_at_ #interesting #worthwild
3dwarehouse
free

rough model of my house
...athrooms of my house #bathroom #chair #coffe_table #computer #couch #halo_3 #kitchen #living_room #oven #shower #sink #toilet #tv
3dwarehouse
free

Futuristic House
...ator #fence #futuristic #house #kaitlyn #lighting #oven #pole #pool #remote_control #sink #smart #stovetop #table #television #tv
3dwarehouse
free

Island with Oven and Sink
...ri #fight #house #island #kitchen #lambo #magazine #mouse #oven #paper #sink #small #street #tall #the #thing #toilet #travis #tv
3dwarehouse
free

My American Style House
...merican style house
3dwarehouse
3 bed, 3 bathrooms, large kitchen/diner,and spacious living room #american_houses #house #houses
3dwarehouse
free

Tiny House 4m x 4m
...o be used as a bench design: pal virtual designs, portugal 2022 there is a video available with an animation using the link below
3dwarehouse
free

House
...house
3dwarehouse
2 bathroom, 3 bed rooms with living room, and kitchen
3dwarehouse
free

bathroom+double+sink+toliet
...bathroom+double+sink+toliet
3dwarehouse
bathroom+double+sink+toliet
Tiny
turbosquid
$3

Tiny Mushroom
...squid
royalty free 3d model tiny mushroom for download as ma on turbosquid: 3d models for games, architecture, videos. (1562284)
turbosquid
$2
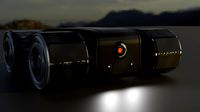
Tiny Tank
...osquid
royalty free 3d model tiny tank for download as blend on turbosquid: 3d models for games, architecture, videos. (1542044)
turbosquid
$3

Tiny Knife
...
royalty free 3d model tiny knife for download as max and fbx on turbosquid: 3d models for games, architecture, videos. (1358937)
3d_export
$5

Tiny house
...tiny house
3dexport
https://www.dock4all.com/
3d_export
free

Tiny Toy
...tiny toy
3dexport
turbosquid
$30

Tiny Tank
...lty free 3d model tiny tank for download as max, obj, and fbx on turbosquid: 3d models for games, architecture, videos. (1608730)
turbosquid
$20

Tiny houses
...lty free 3d model tiny house for download as ma, fbx, and obj on turbosquid: 3d models for games, architecture, videos. (1642651)
turbosquid
$100

Tiny boy
... available on turbo squid, the world's leading provider of digital 3d models for visualization, films, television, and games.
turbosquid
$50

Tiny Man
... available on turbo squid, the world's leading provider of digital 3d models for visualization, films, television, and games.
turbosquid
$39

Tiny House
... available on turbo squid, the world's leading provider of digital 3d models for visualization, films, television, and games.
Foot
3ddd
$1

Foot cream
...foot cream
3ddd
foot cream , крем
foot cream
archibase_planet
free

Foot
...foot
archibase planet
footboard step pedestal
foot - 3d model (*.gsm+*.3ds) for interior 3d visualization.
3d_ocean
$2

Foot
... human foot you can use it on your own character or for further details. it has multiple file formats fbx, obj and mb (maya 2009)
turbosquid
$19

Foot
...squid
royalty free 3d model foot for download as max and fbx on turbosquid: 3d models for games, architecture, videos. (1320812)
3d_export
$5

screw foot
...screw foot
3dexport
screw foot
3d_export
$5

long foot
...long foot
3dexport
long foot
3d_export
$5

screw foot
...screw foot
3dexport
screw foot
3d_export
$5

short foot
...short foot
3dexport
short foot
3d_export
free

foot fetish
...foot fetish
3dexport
foot fetish
3d_export
$10

foot massager
...foot massager
3dexport
foot massager blender3d
Idea
3ddd
$1

IDEA GROUP
...idea group
3ddd
idea group
idea group, mistral comp
3ddd
free

idea group
...idea group
3ddd
idea
idea group laccato grigio viola lucido msp04
3ddd
$1

Doimo Idea SNAKE
...doimo idea snake
3ddd
комод , doimo idea
doimo idea snake
fbx and obj files
turbosquid
$69

lamp Idea
...rbosquid
royalty free 3d model lamp idea for download as max on turbosquid: 3d models for games, architecture, videos. (1487989)
3d_export
$5

Tv Shelf ideas
...tv shelf ideas
3dexport
tv shelf ideas
3ddd
$1

TREESSE IDEA
... idea
http://www.gruppotres.it/mobile/eng/box_doccia_idea.html
размеры: 82 x 90 x 216
turbosquid
free

Bad Idea
...model bad idea for download as blend, dae, fbx, gltf, and obj on turbosquid: 3d models for games, architecture, videos. (1584024)
turbosquid
$4

IDEA Icon
... available on turbo squid, the world's leading provider of digital 3d models for visualization, films, television, and games.
3ddd
$1

The Idea - Triptikh
...u/shop/mebel/mebel-dlya-doma/komody/interiernye-komody/26308-komod-triptikh
текстуры приложены, так же векторный файл.
3ddd
free
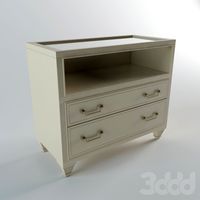
Novel Idea Caracole
...novel idea caracole
3ddd
novel idea , тумба
размеры 38w x 20d x 29.5h
15
3d_export
$5

Iphone 15
...iphone 15
3dexport
apple iphone 15
3ddd
$1
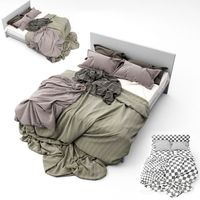
Bed 15
...bed 15
3ddd
постельное белье
bed 15
design_connected
$13
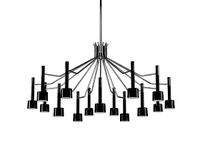
Ella 15
...ella 15
designconnected
delightfull ella 15 computer generated 3d model.
design_connected
$27

Kilt 15
...kilt 15
designconnected
zanotta kilt 15 computer generated 3d model. designed by progetti, emaf.
design_connected
$22
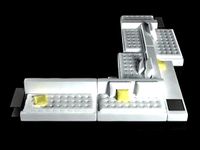
Domino 15
...domino 15
designconnected
zanotta domino 15 computer generated 3d model. designed by progetti, emaf.
design_connected
$9
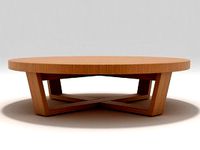
SMTV 15
...smtv 15
designconnected
maxalto smtv 15 computer generated 3d model. designed by citterio, antonio.
design_connected
$25
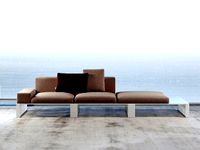
Docks 15
...docks 15
designconnected
gandia blasco docks 15 computer generated 3d model. designed by romero vallejo.
turbosquid
$23
![15 Ducks 15 Pond [Ducks and Set]](/t/13464970.jpg)
15 Ducks 15 Pond [Ducks and Set]
... available on turbo squid, the world's leading provider of digital 3d models for visualization, films, television, and games.
design_connected
$7
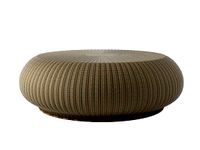
Bolla 15
...bolla 15
designconnected
gervasoni bolla 15 coffee tables computer generated 3d model. designed by michael sodeau.
3ddd
$1

Curtains 15
...curtains 15
3ddd
curtains 15
polys: 331066
other models:http://3ddd.ru/users/brast/models
House
archibase_planet
free

House
...t
house residential house private house wooden house
house wooden n290815 - 3d model (*.gsm+*.3ds) for exterior 3d visualization.
archibase_planet
free

House
...use residential house private house wooden house
house wood stone n140815 - 3d model (*.gsm+*.3ds) for exterior 3d visualization.
archibase_planet
free

House
...ibase planet
house residential house building private house
house n050615 - 3d model (*.gsm+*.3ds) for exterior 3d visualization.
archibase_planet
free

House
...ibase planet
house residential house building private house
house n030615 - 3d model (*.gsm+*.3ds) for exterior 3d visualization.
archibase_planet
free

House
...ibase planet
house residential house building private house
house n230715 - 3d model (*.gsm+*.3ds) for exterior 3d visualization.
archibase_planet
free

House
...ibase planet
house residential house building private house
house n240615 - 3d model (*.gsm+*.3ds) for exterior 3d visualization.
archibase_planet
free

House
...ibase planet
house residential house building private house
house n290815 - 3d model (*.gsm+*.3ds) for exterior 3d visualization.
archibase_planet
free

House
...ibase planet
house residential house building private house
house n110915 - 3d model (*.gsm+*.3ds) for exterior 3d visualization.
archibase_planet
free

House
...ibase planet
house residential house building private house
house n120915 - 3d model (*.gsm+*.3ds) for exterior 3d visualization.
archibase_planet
free

House
...ibase planet
house residential house building private house
house n210915 - 3d model (*.gsm+*.3ds) for exterior 3d visualization.
