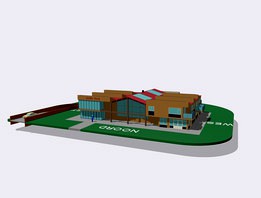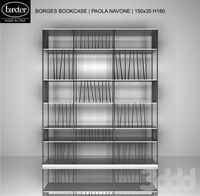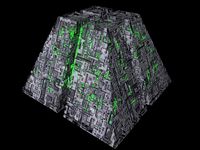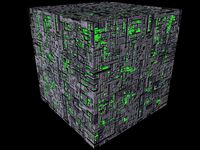GrabCAD

106 Aptilla Senior Borg
by GrabCAD
Last crawled date: 1 year, 5 months ago
Concept design for Senior citizens Group Home with seven units (70 m2) on two levels. Entrance with elevator, bicycle storage, media room and central living room with professional kitchen. Basement: laundry room, sauna and car park.(2021)
Similar models
3dwarehouse
free

Epsom Girls Grammar Senior Common Room
...epsom girls grammar senior common room
3dwarehouse
senior common room
3dwarehouse
free

Senior Common Room
...senior common room
3dwarehouse
3dwarehouse
free

EGGS SCR
...eggs scr
3dwarehouse
eggs senior common room - basic outline.
3dwarehouse
free

Nemschoff Seniors Living Resident Room Sleeper Sofa Settee Behavioral Health podium
...behavioral health casegoods wardrobe desk brava chair monarch sleeper sofa sleepover settee lounge loveseat ode lamp podium ready
3dwarehouse
free

rack room shoes
... building is done now i am moving stuff in. #google #people #pro #project #rack_room_shoes #senior #shoes #sketchup #socks #store
3dwarehouse
free

Ruang senior Manager HRD
...ruang senior manager hrd
3dwarehouse
room manager hrd rig tenders indonesia
3dwarehouse
free

Leisure World Club House
...ary/media room, multipurpose room, dining room, gymnasium, beauty parlor, and meeting room. #club_house #senior_activity_facility
grabcad
free

Boiler Room Assembly using Victaulic Pipe Fittings
...boiler room assembly using victaulic pipe fittings
grabcad
9 -story senior citizen apartment building in harlem ny
grabcad
free

Senior Design
...senior design
grabcad
senior design
grabcad
free

Senior shower
...senior shower
grabcad
senior shower
Aptilla
grabcad
free

213 Aptilla DiaBag Suitcase
...213 aptilla diabag suitcase
grabcad
concept design for a suitcase.(2021)
grabcad
free

212 Aptilla Recurve Bow
...212 aptilla recurve bow
grabcad
model inspired by the recurve bow.(2022)
grabcad
free

717 Aptilla Offroad Vehicle
...717 aptilla offroad vehicle
grabcad
model inspired by the sherp atv with ark trailer 2012.(2022)
grabcad
free

839 Aptilla Yacht Imoca
...839 aptilla yacht imoca
grabcad
model inspired by the imoca class sailing yachts 2023.(2022)
grabcad
free

906 Aptilla Wildfire Airplane
...906 aptilla wildfire airplane
grabcad
concept design for a line control model airplane f2b. (2021)
grabcad
free

508 Aptilla Photo Camera
...508 aptilla photo camera
grabcad
model inspired by the linhof m679 industrial photo camera 2005.(2022)
grabcad
free

905 Aptilla Privat Airplane
...905 aptilla privat airplane
grabcad
model inspired by the cobalt valkyrie co50 private airplane 2015.(2021)
grabcad
free

107 Aptilla Razor House
...107 aptilla razor house
grabcad
model inspired by the razor house (la jolla) designed by architect w.e.cunningham in 2007.(2022)
grabcad
free

507 Aptilla Film Camera
...507 aptilla film camera
grabcad
model inspired by the braun nizo s800 8mm film camera 1970-77.(2021)
grabcad
free

837 Aptilla Motion Platform
...37 aptilla motion platform
grabcad
model inspired by the dutch design ampelmann motion compensated offshore platform 2018.(2021)
Borg
3ddd
$1

Borge
...borge
3ddd
круглый
borge table
3ddd
$1

Полка Borges Bookcase
...олка borges bookcase от итальянской фабрики baxter. размеры 150х35 см, h180 см.http://www.baxter.it/en/product/borges-2
3ddd
$1

Кресло Borge Mogensen
...кресло borge mogensen
3ddd
borge mogensen
дизайнер: borge mogensen
ширина: 87 см
высот: 102 см
глубина: 73 см
3ddd
free

Armchair Borge Mogensen
..., borge mogensen
3ds max 2010.v-ray 2.40.03.file formats fbx,obj.armchair borge mogensen
turbosquid
$333

Spacecraft: BORG
... available on turbo squid, the world's leading provider of digital 3d models for visualization, films, television, and games.
turbosquid
free

borg Assimilator.sit
... available on turbo squid, the world's leading provider of digital 3d models for visualization, films, television, and games.
turbosquid
free

borg Sfere.sit
... available on turbo squid, the world's leading provider of digital 3d models for visualization, films, television, and games.
turbosquid
free

borg Kubus.sit
... available on turbo squid, the world's leading provider of digital 3d models for visualization, films, television, and games.
turbosquid
free

Borg Cube
... available on turbo squid, the world's leading provider of digital 3d models for visualization, films, television, and games.
cg_studio
$20

Borg Guitar3d model
...odel
cgstudio
music guitar electric
.c4d - borg guitar 3d model, royalty free license available, instant download after purchase.
Senior
turbosquid
$32

Gang Construction - Senior Vault
...3d model gang construction - senior vault for download as max on turbosquid: 3d models for games, architecture, videos. (1452376)
turbosquid
$59

Cartoon Character - Senior / Rigged
... available on turbo squid, the world's leading provider of digital 3d models for visualization, films, television, and games.
3d_export
$19

Senior faucet model 3D Model
...senior faucet model 3d model
3dexport
faucet model 3d download 3d models
senior faucet model 3d model gatretatao 69649 3dexport
3ddd
$1

fjordfiesta scandia easy
...fjordfiesta scandia easy 3ddd fjordfiesta , om fjordfiesta scandia senior easy designer: hans brattrud year:...
3d_export
$60

lockheed u-2s dragon lady
...a gps receiver; 31 units converted. u-2s has the senior span/spur communications suite in a dorsal...
cg_studio
$45

Old Man Head (Zbrush Version)3d model
...version)3d model cgstudio characters old man head face facial senior human guy anatomy game normal map zbrush realistic adult...
cg_studio
$35

Old Man Head (Polygonal Version)3d model
...version)3d model cgstudio characters old man head face facial senior human guy anatomy game normal map polygon realistic adult...
3d_ocean
$19

Gertrude Light Suit
...character female fiction future light max model science scifi senior suit texture a high quality female character model file...
3d_ocean
$19

Set of carved wooden Table and Chairs
...and chair vietnam wooden furniture this is use for senior living room made from wooden intact. its include one...
3d_export
free

Learn Data Science New Concepts In 2022
...track of my recent adventures and difficulties. i’m a senior data scientist with experience in a wide variety of...
106
design_connected
$11

Fjord 106
...fjord 106
designconnected
moroso fjord 106 chairs computer generated 3d model. designed by patricia urquiola.
turbosquid
$15

Curtain 106
...royalty free 3d model curtain 106 for download as max and fbx on turbosquid: 3d models for games, architecture, videos. (1343694)
turbosquid
$19

Set-106
...yalty free 3d model set-106 for download as max, obj, and fbx on turbosquid: 3d models for games, architecture, videos. (1232388)
turbosquid
$15

Chair 106
...lty free 3d model chair 106 for download as max, obj, and fbx on turbosquid: 3d models for games, architecture, videos. (1497606)
turbosquid
$10

Bedcloth 106
... free 3d model bedcloth 106 for download as max, fbx, and obj on turbosquid: 3d models for games, architecture, videos. (1531183)
turbosquid
$7

Table 106
...lty free 3d model table 106 for download as max, obj, and fbx on turbosquid: 3d models for games, architecture, videos. (1503776)
turbosquid
$15

Curtain 106
...e 3d model curtain 106 for download as max, max, fbx, and obj on turbosquid: 3d models for games, architecture, videos. (1618012)
turbosquid
$35

Pegout 106
... available on turbo squid, the world's leading provider of digital 3d models for visualization, films, television, and games.
turbosquid
$29

Landscape 106
... available on turbo squid, the world's leading provider of digital 3d models for visualization, films, television, and games.
turbosquid
$10

Nokia 106
... available on turbo squid, the world's leading provider of digital 3d models for visualization, films, television, and games.
