3DWarehouse
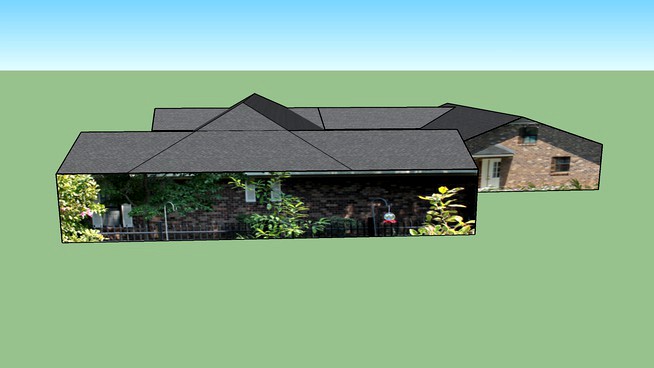
1005 N. Maple Street
by 3DWarehouse
Last crawled date: 1 year, 10 months ago
This single-story, single dwelling residential building has an unknown build date. It has no specified academic style but contains some elements typical to the Southern vernacular seen around Springfield, Georgia that begin to appear in the mid-late 20th century. The symmetrical front-facing H plan with double gabled roofs facing the street, create a four-columned front entryway. The recessed front porch has two sets of shuttered windows under a small eave of the roof. The two protruding gabled wings have two windows, and under the eave of the roof at the peak of the gable are triangular vents. The windows on the front façade are all 3/3 flat sash double hung. The foundation is made of brick, as well as the exterior siding that is laid in a lateral pattern. The gabled roof is made of asphalt shingle. There appear to be no outbuildings and no visible chimneys. The yard is a casual yard setting with neatly cared for shrubs. There are two large tree stumps in the front yard next to the street. #ARCHITECTURE #COMMUNITY #EFFINGHAM_COUNTY #GA #HISTORIC_PRESERVATION #RESIDENTIAL #SOUTHERN_DWELLINGS #SPRINGFIELD #VERNACULAR
Similar models
3dwarehouse
free

506 Madison Street
.... #architecture #community #effingham_county #ga #historic_preservation #residential #southern_dwellings #springfield #vernacular
3dwarehouse
free

602 North Ash Street
...th an open space is maintained. #architecture #city_of_springfield #georgia #historic_preservation #scad #springfield #vernacular
3dwarehouse
free

Argyle 503 North Ash Street
...e exchange bank of springfield. #architecture #city_of_springfield #georgia #historic_preservation #scad #springfield #vernacular
3dwarehouse
free

506 E madison street
...eaturing exposed rafter ends, corrugated metal roof and clapboard siding. the yard is a casual setting with no distinct features.
3dwarehouse
free

402 Early Street
.... #architecture #community #effingham_county #ga #historic_preservation #residential #southern_dwellings #springfield #vernacular
3dwarehouse
free

905 North Oak Street
.... #architecture #community #effingham_county #ga #historic_preservation #residential #southern_dwellings #springfield #vernacular
3dwarehouse
free

502 North Maple Street
...ith no definable landscaping elements. #architecture #cultural_resources #georgia #historic_preservation #springfield #vernacular
3dwarehouse
free

502 North Ash Street
...rage/workshop with exposed rafter ends and clapboard siding. there is a double hung 3/2 window on the front façade of the garage.
3dwarehouse
free

306 Early Street
.... #architecture #community #effingham_county #ga #historic_preservation #residential #southern_dwellings #springfield #vernacular
3dwarehouse
free

502 North Ash st
...rage/workshop with exposed rafter ends and clapboard siding. there is a double hung 3/2 window on the front façade of the garage.
1005
turbosquid
$20

1005
... available on turbo squid, the world's leading provider of digital 3d models for visualization, films, television, and games.
turbosquid
$15

human-1005
... available on turbo squid, the world's leading provider of digital 3d models for visualization, films, television, and games.
turbosquid
$3

Lada 1005 Rigged
...
royalty free 3d model lada 1005 rigged for download as blend on turbosquid: 3d models for games, architecture, videos. (1535884)
3ddd
$1

Luzern round table 8831-1005
... круглый
curations limited
luzern round table 8831-1005
ш•122 г•122 в•76http://cl-mebel.ru/
3d_export
$15

Ring PK-1005 3D Model
...ing design jewelry printers
ring pk-1005 3d model download .c4d .max .obj .fbx .ma .lwo .3ds .3dm .stl ritaflower 105039 3dexport
3d_export
$50

3D Home 1005 3D Model
...h chesterfield settee divan furniture lamp lighting coffee cocktail end table tv
3d home 1005 3d model richard3015 43823 3dexport
3ddd
$1

Albert side chair 8826-1005 a008
... винтаж
curations limited
albert side chair 8826-1005 a008
ш•51 г•67 в•99http://cl-mebel.ru/
3d_export
$16

houseplants in a black pot for the interior 1005
...rpot. houseplants exotic plants banana palm in a pot banana palm ravenala madagascariensis strelitzia classic flowerpot, monogram
3ddd
$1

мешковина
...dif -http://s001.radikal.ru/i195/1005/6b/efdc72e0337b.jpg bump -http://s59.radikal.ru/i163/1005/3a/4ccca2dc2763.jpg displ -http://i036.radikal.ru/1005/29/2ae3516c8533.jpg opac -http://i045.radikal.ru/1005/76/a4502c7e0201.jpg spec -http://i058.radikal.ru/1005a4/128d820d9 ...
3ddd
$1

Лепнина Orac Decor 170
...decor 170 3ddd orac лепнина orac decor 170 длина: 1005 мм. высота: 250 мм. ширина: 35...
Maple
turbosquid
$49

Maple
...royalty free 3d model maple for download as max, obj, and fbx on turbosquid: 3d models for games, architecture, videos. (1425185)
turbosquid
$6

D2.C1.32 Maple Tree-Maple
... available on turbo squid, the world's leading provider of digital 3d models for visualization, films, television, and games.
3d_export
$10

Japanes maple
...japanes maple
3dexport
a nice japanese maple very simple but good to decorate an environment.
3ddd
$1

Офисный набор MAPLE
...le
3ddd
maple , стол , стул
офисный набор maple
3d_export
$10

maple tree
...maple tree
3dexport
- maple tree - height: 3.5m - polys: 317,564 - verts: 431,526 - - obj(mtl) - textures
3d_export
$10

maple tree
...maple tree
3dexport
3d_export
$5

red maple
...red maple
3dexport
archive3d
free

Maple 3D Model
...odel
archive3d
maple tree plant
maple n150512 - 3d model (*.3ds) for exterior 3d visualization.
archive3d
free

Maple 3D Model
...odel
archive3d
tree maple plant
maple n161111 - 3d model (*.3ds) for exterior 3d visualization.
archive3d
free

Maple 3D Model
...odel
archive3d
maple tree plant
maple n310811 - 3d model (*.3ds) for exterior 3d visualization.
N
3ddd
$1
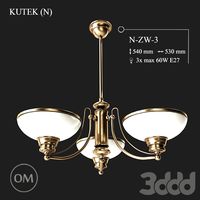
KUTEK (N) N-ZW-3
...kutek (n) n-zw-3
3ddd
kutek
3d модель люстра (n) n-zw-3 фабрики kutek. в архиве: max2012, obj, fbx, mat.(два варианта металла)
3ddd
$1

KUTEK (N) N-ZW-2
...kutek (n) n-zw-2
3ddd
kutek
3d модель люстра (n) n-zw-2 фабрики kutek. в архиве: max2012, obj, fbx, mat.(два варианта металла)
3ddd
$1
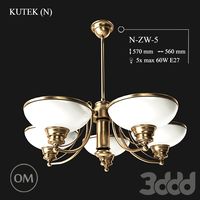
KUTEK (N) N-ZW-5
...kutek (n) n-zw-5
3ddd
kutek
3d модель люстра (n) n-zw-5 фабрики kutek. в архиве: max2012, obj, fbx, mat.(два варианта металла)
3ddd
$1
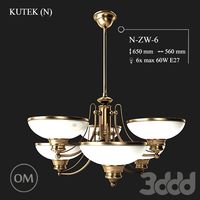
KUTEK (N) N-ZW-6
...kutek (n) n-zw-6
3ddd
kutek
3d модель люстра (n) n-zw-6 фабрики kutek. в архиве: max2012, obj, fbx, mat.(два варианта металла)
3ddd
$1
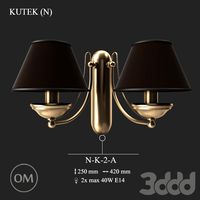
KUTEK (N) N-K-2-A
...3ddd
kutek
3d модель бра (n) n-k-2-a фабрики kutek. в архиве: max2012, obj, fbx, mat. (2 варианта металла и 5 вариантов абажуров)
3ddd
$1

KUTEK (N) N-ZW-3-A
...
kutek
3d модель люстра (n) n-zw-3-a фабрики kutek. в архиве: max2012, obj, fbx, mat. (2 варианта металла и 5 вариантов абажуров)
3ddd
$1

KUTEK (N) N-K-1-A
...3ddd
kutek
3d модель бра (n) n-k-1-a фабрики kutek. в архиве: max2012, obj, fbx, mat. (2 варианта металла и 5 вариантов абажуров)
design_connected
$16

N°215
...n°215
designconnected
dcw éditions n°215 computer generated 3d model. designed by gras, bernard-albin.
turbosquid
$8

N for Nose
...bosquid
royalty free 3d model n for nose for download as max on turbosquid: 3d models for games, architecture, videos. (1693062)
turbosquid
$5

Letter N
...urbosquid
royalty free 3d model letter n for download as max on turbosquid: 3d models for games, architecture, videos. (1408490)
Street
3ddd
$1

street lamp
...street lamp
3ddd
street lamp , фонарь
street lamp
3d_ocean
$4
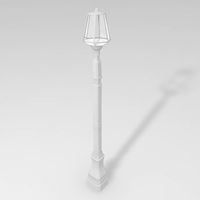
Street lamp
...street lamp
3docean
3d 3d object lamp street street lamp
street lamp (low poly)
3d_ocean
$20

Street lamps
...low metal road street illumination street lamps street lanterns town traffic urban
this eighteen models street lamps high quality
3d_ocean
$7

Street Light
...street light
3docean
light lighting street transformer
a semi detailed street light with a transformer.
3d_ocean
$4
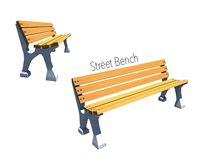
Street Bench
...street bench
3docean
bench streer bench street
street bench model - .ma - .obj
3d_export
free

Street with StreetLights
...street with streetlights
3dexport
street, with streetlights.
3d_export
$5

street lamp
...street lamp
3dexport
street light for parks.
3ddd
free

Street light
...street light
3ddd
фонарь
street light
turbosquid
$1

Street Signs 04 Street Names
...ree 3d model street signs 04 street names for download as fbx on turbosquid: 3d models for games, architecture, videos. (1672588)
turbosquid
$1

Street Signs 03 Street Names
...ree 3d model street signs 03 street names for download as fbx on turbosquid: 3d models for games, architecture, videos. (1672050)
