CG Trader

10 Cabot Square, Canary Wharf, London
by CG Trader
Last crawled date: 1 year, 11 months ago
This 3D model was originally created with Sketchup 6 and then converted to all other 3D formats. Native format is .skp 3dsmax scene is 3ds Max 2016 version, rendered with Vray 3.00 10 Cabot Square stands at 74m tall and has 13 floors. It was designed by Adrian D. Smith, FAIA, RIBA Design Partner at Skidmore Owings %26 Merrill LLP. canary wharf london 10 cabot square exterior office
Similar models
3dwarehouse
free

Cabot Square, Canary Wharf, London
...square includes 1 cabot sq, 10 cabot sq, 20 cabot sq, 25 cabot sq and 30 the south colonnade. #cabot_square #canary_wharf #london
cg_trader
free

Cabot Square, Canary Wharf, London
...0 cabot sq, 20 cabot sq, 25 cabot sq and 30 the south colonnade. cabot square canary wharf london cabot square exterior cityscape
3dwarehouse
free

10 Cabot Square, Canary Wharf, London
...floors. it was designed by adrian d. smith, faia, riba design partner at skidmore owings & merrill llp. #canary_wharf #london
cg_trader
free

25 Cabot Square, Canary Wharf, London
...t is connected to 20 cabot square by an enclosed pedestrian footbridge. cabot square canary wharf london 25 cabot exterior office
3dwarehouse
free

25 Cabot Square, Canary Wharf, London
...t 81m and 17 floors. it is connected to 20 cabot square by an enclosed pedestrian footbridge. #cabot_square #canary_wharf #london
cg_trader
free

1 Cabot Square, London
...is connected to 20 columbus courtyard and was built in 1991. 1 cabot square cabot square canary wharf csfb london exterior office
cg_trader
free

20 Cabot Square, Canary Wharf, London
...estrian footbridge, built several years after both properties were completed. canary wharf london 20 cabot square exterior office
3dwarehouse
free

30 The South Colannade, Canary Wharf, London
...rf, london
3dwarehouse
30 the south colannade is an 62m (204ft)building in cabot sq, canary wharf, london. #canary_wharf #london
3dwarehouse
free

20 Cabot Square, Canary Wharf, London
...abot square by an enclosed pedestrian footbridge, built several years after both properties were completed. #canary_wharf #london
3dwarehouse
free

1 Cabot Square, London
...e building is connected to 20 columbus courtyard and was built in 1991. #1_cabot_square #cabot_square #canary_wharf #csfb #london
Cabot
3ddd
free

Hinkley Lighting CABOT FR48435IRN
...nkley lighting cabot fr48435irn
3ddd
hinkley lighting
width: 24.0"
height: 25.0"
material: steel
glass: etched opal
3ddd
$1

Old Hickory Tannery Cabot Cove High-Back Chair
...hickory tannery
cabot cove high-back chair
размеры:
28.5"w x 39"d x 44"t. seat, 21"w x 20"d x 21"t
3d_export
$49

Century Office Outside Home Desk Cabot with Executive Chair set
...included.<br>this century office outside home desk cabot & executive chair is ideal for photorealistic visualizations.
3d_sky
$8

Cabot Wrenn Lounge Chair
...t wrenn lounge chair
3dsky
cabot wrenn 5533 mood lounge chairhttp://www.cabotwrenn.com/collection.asp?collectionid=299
3d_sky
$8

Hinkley Lighting CABOT FR48435IRN
... lighting cabot fr48435irn
3dsky
hinkley lighting
width: 24.0 "height: 25.0" material: steel glass: etched opal
free3d
$30

Conference Room Table/ Chairs - Architectural interior
...height office chairs (caesar and marquis style by manufacturer cabot wrenn). native file in cinema4d but all file-types include...
cg_trader
free

Cabot Square, Canary Wharf, London
...0 cabot sq, 20 cabot sq, 25 cabot sq and 30 the south colonnade. cabot square canary wharf london cabot square exterior cityscape
cg_trader
$37

Cabot Wrenn Mood Chair
...cabot wrenn mood chair
cg trader
cabot wrenn mood chair high quality model.
cg_trader
free

1 Cabot Square, London
...is connected to 20 columbus courtyard and was built in 1991. 1 cabot square cabot square canary wharf csfb london exterior office
cg_trader
free

20 Cabot Square, London
...d floor connects the building to 25 cabot square. 20 cabot square cabot square canary wharf london towere hamlets exterior office
Wharf
turbosquid
$30

wharf
...royalty free 3d model wharf for download as max, obj, and fbx on turbosquid: 3d models for games, architecture, videos. (1367020)
turbosquid
$3

Wharf
... available on turbo squid, the world's leading provider of digital 3d models for visualization, films, television, and games.
3d_export
$90

wharf
...wharf
3dexport
simple rendering of the scene file
3d_ocean
$14

The Dirty Wharf
...ll worn wharf. planks have come loose and one end has collapsed into the water. the wharf shows plenty of signs of wear and tear.
3d_export
$5

wharf
...wharf
3dexport
a small place with a house and a pier. there are starfish, bushes, rocks and pebbles on the sand.
turbosquid
$50

Portside Wharf
...d model portside wharf for download as 3ds, max, obj, and fbx on turbosquid: 3d models for games, architecture, videos. (1306423)
3d_export
$49

Wharf 3D Model
...export
pier dock quay wharf embarcadero
wharf 3d model download .c4d .max .obj .fbx .ma .lwo .3ds .3dm .stl sobul 108568 3dexport
3d_export
$65

Ancient wharf
...ancient wharf
3dexport
simple rendering of the scene file
3d_export
$25

Wharf 3D Model
...port
wharf berth pier dock fast medival
wharf 3d model download .c4d .max .obj .fbx .ma .lwo .3ds .3dm .stl sobul 108503 3dexport
3d_export
$13

Dirty Wharf 3D Model
...dirty wharf 3d model
3dexport
wharf pier dirty broken old wood
dirty wharf 3d model meshfx 27661 3dexport
Canary
3d_export
$8

black canary
...black canary
3dexport
black canary file obj
design_connected
$10

Canary Melon
...canary melon
designconnected
canary melon computer generated 3d model.
3d_export
$15

canary yellow bird
...canary yellow bird
3dexport
canary yellow bird
turbosquid
$9

Canary Melon
... available on turbo squid, the world's leading provider of digital 3d models for visualization, films, television, and games.
evermotion
$17

canary cage 05 am83
... in a cage with all textures, shaders and materials. it is ready to use, just put it into your scene.. evermotion 3d models shop.
cg_studio
$30

Canary Wharf Building3d model
...lding skyscaper docklands
.3ds - canary wharf building 3d model, royalty free license available, instant download after purchase.
3ddd
$1

Canary chandelier by ZUO
...juxtaposes rustic hand-wrought iron with a precision-cut faceted crystal lamp.
dimensions
height: 32.9"
diameter:19.9"
turbosquid
$10

Pierre Frey Gaspard Canari
... pierre frey gaspard canari for download as max, obj, and fbx on turbosquid: 3d models for games, architecture, videos. (1506372)
turbosquid
$249

DLR Train Station Canary Wharf London
...del dlr train station canary wharf london for download as max on turbosquid: 3d models for games, architecture, videos. (1638833)
turbosquid
$246

Canda ONE Restaurant Bar Canary Wharf
...del canda one restaurant bar canary wharf for download as max on turbosquid: 3d models for games, architecture, videos. (1519972)
London
3ddd
free

LONDON
...london
3ddd
london
шкаф "london"
3ddd
$1

LONDON
...london
3ddd
london , тумба
приставка к письменному столу "london"
3ddd
$1

LONDON
...london
3ddd
london , письменный
письменный стол с брифингом "london"
3ddd
$1

Диван London
...ndon
3ddd
versace home , london
диван london от итальянского производителя versace home.
3ddd
$1

Royal London
...on
3ddd
royal london , наручные
http://watch.24k.ua/royal-london/41087-01.html
turbosquid
$199

London
...y free 3d model london for download as 3ds, max, obj, and fbx on turbosquid: 3d models for games, architecture, videos. (1219244)
turbosquid
$21

London
... available on turbo squid, the world's leading provider of digital 3d models for visualization, films, television, and games.
3ddd
$1

London
...ndon, от meblissimo, max12 + fbx, рендер - vray2.00.03 + материал, текстуры.
модель размещена в категории фри по желанию автора.
3ddd
$1

BoConcept London
...boconcept london
3ddd
boconcept
producent: boconcept
model: london chair
www.boconcept.com
3d_ocean
$20

London Eye
...ennium wheel is the tallest ferris wheel in europe at a giant 135 metres tall!. it’s more popular than the taj mahal and the p...
Square
turbosquid
free
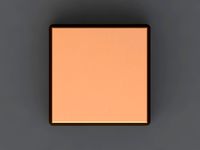
Square
...squid
free 3d model square for download as max, obj, and stl on turbosquid: 3d models for games, architecture, videos. (1510355)
3d_export
$5

square table
...square table
3dexport
square table
turbosquid
$12

Square
...oyalty free 3d model square for download as max, obj, and fbx on turbosquid: 3d models for games, architecture, videos. (1294110)
3ddd
$1
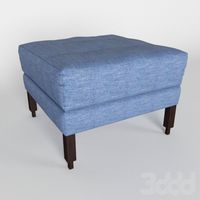
Square Ottoman
...square ottoman
3ddd
пуф
square ottoman
turbosquid
$25

The Square
...ee 3d model the square for download as mat, max, dxf, and obj on turbosquid: 3d models for games, architecture, videos. (1186399)
3d_export
$65

square
...square
3dexport
simple rendering of the scene file
3d_export
$65

square
...square
3dexport
simple rendering of the scene file
3d_export
$65

square
...square
3dexport
simple rendering of the scene file
3d_export
$65

square
...square
3dexport
simple rendering of the scene file
3d_export
$65
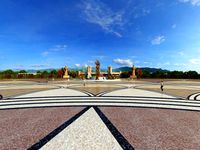
square
...square
3dexport
simple rendering of the scene file
10
turbosquid
$25
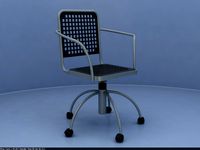
10
... available on turbo squid, the world's leading provider of digital 3d models for visualization, films, television, and games.
turbosquid
$10
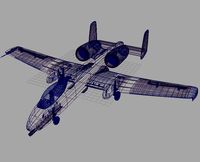
a-10
... available on turbo squid, the world's leading provider of digital 3d models for visualization, films, television, and games.
3ddd
$1

EX 10
...ex 10
3ddd
samsung , фотоаппарат
ex 10
3ddd
$1

Bed 10
...bed 10
3ddd
постельное белье
bed 10
evermotion
$25
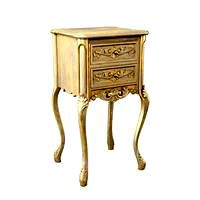
Scene 10 Archinteriors vol. 10
...dering design interior
take a look at textured and shadered visualization scene ready to be rendered.. evermotion 3d models shop.
3ddd
$1

Curtains 10
...curtains 10
3ddd
curtains 10
3ds max 2011,fbx + textures
polys: 100355
3ddd
free

PLANTS 10
...plants 10
3ddd
цветок , горшок
plants 10,, with 3 different color planter boxes
turbosquid
$24
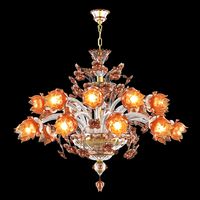
Chandelier MD 89310-10+10 Osgona
... chandelier md 89310-10+10 osgona for download as max and fbx on turbosquid: 3d models for games, architecture, videos. (1218762)
design_connected
$29
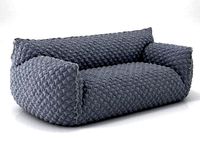
Nuvola 10
...nuvola 10
designconnected
gervasoni nuvola 10 computer generated 3d model. designed by navone, paola.
design_connected
$22

Kilt 10
...kilt 10
designconnected
zanotta kilt 10 computer generated 3d model. designed by progetti, emaf.
