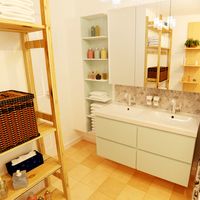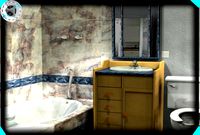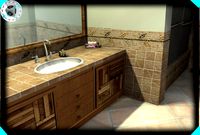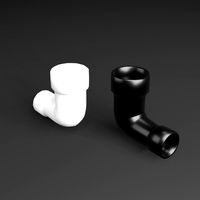3DWarehouse

08Harnish Remodel
by 3DWarehouse
Last crawled date: 2 years, 12 months ago
This is one of my most favorite remodel jobs ever! It is a 1900’s craftsman with a Tudor flare. One of the most remarkable aspects of this remodel is the owner wanted to keep it as original as possible! The house itself is in wonderful condition! It so rare to find such an old house that has not been remodeled/gutted and lost all of its original charm. This house even still had the ice box in the kitchen! While keeping with the original lines of the house we increased the height of the turret to the second floor and moved the master suite to the back of the house to take in the amazing views of Puget Sound. The second floor also has another bedroom with its own bath. The kitchen on the main floor is getting remolded to include a large island and will also have a breakfast nook. Off the kitchen is the living room, office and sitting area that looks out over the water. The basement is a complete remodel and adds a new bedroom and bath. The addition of a French door adds light to the basement and now has direct access to the backyard. This is truly an special project! #1900 #addition #apex #attic #basement #brick #craftsman #deck #dormer #existing #Harnish #home #house #new #old #puget_sound #remodel #seattle #sound #tudor #turret #view #water
Similar models
3dwarehouse
free

Craftsman Style Home Rebuild
...e gutted house and led to current rebuild and main floor design. #craftsman_style_home #main_floor_of_three_level_home #residence
3dwarehouse
free

10Kamolz Res Vs1_6
...reatroom #house #kamolz #kirkland #kitchen #master #new #north_west #northwest #patio #remodel #single_family #timber #washington
3dwarehouse
free

Storybook Tudor House
...one bedroom, one and a half bath, with loft. #balcony #cottage #deck #fireplaces #leaded_glass_window #stone_tower #tudor #turret
3dwarehouse
free

10Kamolz ResidenceVS1_3
...tion #craftsman #daylight #flynbrian #greatroom #kamolz #kirkland #new #north_west #northwest #remodel #single_family #washington
cg_trader
free

An old Tudor House
... main chimney instead of a seperate chimney like you'd see with most old houses. enjoy this old city house and please rate :)
3dwarehouse
free

New England Colonial Mansion
...ketchup for most of the furniture. the first floor and second floor are furnished and the basement is partially furnished. enjoy.
3dwarehouse
free

Narrow House
...ow house, with detailed craftsman kitchen, marble counter, gas stove, wall oven, basement, updated: second floor, trim and paint.
3dwarehouse
free

CLEELAND RES ALT1
... entertainment deck! #biglake #cleeland #construction #craftsman #floorplan #home #house #lake #new #open #remodel #view #windows
3dwarehouse
free

Arch Front Design Second Floor
...ddition of a second floor with 2 bedrooms and 2 baths, along with a game room, helps give this remodel enough space for everyone.
3dwarehouse
free

Rowhouse
...drooms, 2.5 bath, with half the second floor, and full third floor. #multi_family #rowhouse #semi_detached #townhouse #two_family
Remodel
3d_ocean
$45

Bathroom remodel
...bathroom remodel
3docean
bathroom interior
3d file ready to render with 4 camera views
turbosquid
$12

fireplace layout (home remodeling)
... available on turbo squid, the world's leading provider of digital 3d models for visualization, films, television, and games.
turbosquid
$22

bathroom layout 1 (home remodeling)
... available on turbo squid, the world's leading provider of digital 3d models for visualization, films, television, and games.
turbosquid
$22

bathroom layout 2 (home remodeling)
... available on turbo squid, the world's leading provider of digital 3d models for visualization, films, television, and games.
3d_export
$10

hot water tank gas
...this model was created for the use in residential remodelng to aid and to assist in the plumbing system...
3d_export
$10

hot water tank electric
...this model was created for the use in residential remodelng to aid and to assist in the plumbing system...
3d_export
$5

dwv tee
...this model was created for the use in residential remodelng to aid and to assist in the plumbing system...
3d_export
$5

dwv closet bend
...this model was created for the use in residential remodelng to aid and to assist in the plumbing system...
3d_export
$39

Dinner set 3D Model
...3d model 3dexport kitchen food plate spoon knife kitchen remodelng ideas decor bulk dinner plates tableware dinner set 3d...
3ddd
$1

microphone SHURE SH 55
...microphone shure sh 55 3ddd microphone i've remodeled main part of model (from 100 000 polys to...
