391 floor ceiling stairs 3d models found
Download or buy, then render or print from the shops or marketplaces.
3D Models below are suitable not only for printing but also for any
computer graphics like CG, VFX, Animation, or even CAD. You can print these 3d models on
your favorite 3d printer or render them with your preferred render engine.
Please note that the 3D model database is only a Search Engine. You should
visit the original websites. Most of the models can be easily imported and rendered
with Autodesk 3ds Max, Maya, Blender, C4D, and Sketchup. Check for online
3d model conversions tools for your file format.
Shown 1 of
4 pages
3d_export
$99

Stylish bedroom 3D Model
...sun set reflect refract stair case spiral wood wooden floor boards interior 3d stylish bedroom 3d model mimicmwb 25045...
3d_export
$25

post apocalyptic metro unreal engine 4
...of game location in post apocaliptic style.<br>it contains 33 assets:<br>camera<br>canister<br>ceiling<br>door<br>electric_box<br>embankment<br>entry<br>floorlt;br>handcar<br>lamp<br>lamp_2<br>mount<br>platform<br>rails<br>searchlight<br>searchlight_mount<br>searchlight_mount_2<br>stairs<br>tube_angular<br>tube_straight_horizontal<br>tube_straight_vertical<br>tunnel_straight<br>ventillation_element<br>wall_back<br>wall_back_2<br>wall_side<br>wall_side_2<br>wall_with_tunnel<br>wall_with_tunnel_2<br>wire_station<br>wire_tunnel<br>wood_box<br>wood_box_2<br>features:<br>1. all assets was textured in 3d coat (textured in...
renderosity
$18

Home, sweet home for Daz Studio
...genesis size. product containes 30 props not including: walls, floor<br /> ceiling, stair, windows and spots (they are only...
renderosity
$68

The Castle - Extended License
...cellar prop (with parented props)<br /> - 1 ground floor prop (with parented props)<br /> - 1 first floor...
renderosity
$19

The Castle
...cellar prop (with parented props)<br /> - 1 ground floor prop (with parented props)<br /> - 1 first floor...
renderosity
$16

Dungeon Cellkit 2
...the kit contains walls, cells, stairs, doors, ceiling and floor to build any structure of cells and chambers you...
renderosity
$10

Biscuits Looking Glass
.../> it contains several props; <br /> <br /> floor wall, ceiling, fireplace, mirrorborder, skydome, stairs, cakeplate, glasscover, cupcake,...
renderosity
$7

Gothiquesque
...haunted mansion, made of ornately carved stone, stone tile floor, inlaid and carved wood doors, tribal carpeted stone tile...
renderosity
$13

The abandon hospital
...trolley<br /> wall shelf x 2<br /> walls and floor</p> ...
renderosity
$20

Particle Accelerator For DS
...that may be hidden. <br /> even has a floor extension that allows for cameras outside the hidden walls....
renderosity
$9

The Corner Bar
...the set including outside the building and the upper floor area.<br /> <br /> the corner bar set includes...
cg_trader
$35

lobby
...lobby cg trader lobby other 3d lobby floor stairs armchair ceiling wall, available in max, , ready...
cg_trader
$10

flight of stairs
...to work with maya or 3d studio. stairs lader floor ceiling bilding climb step confort mesure high handrail architectural...
cg_trader
$15

Screw spiral modern marble stairs
...floor to ceiling is 2.85 m, the thickness of inter-floor ceiling is 340...
grabcad
free

Feed & Grain loft
...& grain bld. for loft space. high ceilings, hardwood floor and fireplace. some interior details for stairs, railings and...
cg_trader
$18

Abandoned Hospital Pack
...meshes plus mask variants 14 modular wall, ceiling, and floor meshes 8 window, door, and frame meshes 86 textures...
cg_trader
$20

modern living room
...lights pointing at the rock wall on the second floor ...
cg_trader
$3

modern cool livingroom
...polygons. 284.737 verts. floor generetor plugin is used on floor wall and ceiling. livingroom architecture interior view modern saloon...
cg_trader
$20

LOW POLY ROCKS KIT - GAME READY
....fbx (the same models) + colliders stairs ceiling column floor arch cracked low poly model stair lowpoly gameart low...
cg_trader
free

Atrium House
...has a central 3 story atrium. on the 1st floor is the 4 car stacked garage, the entry atrium,...
cg_trader
$125

Russian Hotel
...are for residential purposes. the 3d model includes walls, floor, ceilings, stairs, roof structures as well as all windows...
cg_trader
free

Timber Framed House
...in the main house with 8' header heights. main floor has the ivingroom, entry hall, country kichen, pantry and...
cg_trader
free
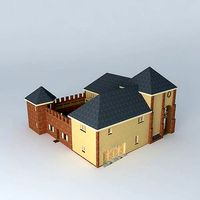
House
...master with soffit liting, 9' ceilings in the 1st floor the courtyard tower has stairs made from lvls. (laminated...
cg_trader
free
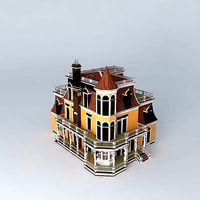
Victorian House
...house has 5 bedrooms (the one on the third floor could be a bonus room), 4.5 bathrooms. from the...
cg_trader
free

House and Maze
...with layers. in order turn off exterior, ceiling 2, floor 2, ceiling 1, floor 1, main stairwell, and basement...
cg_trader
$140

Residential Building
...the 1st and next floors.the 3d model includes walls, floor, ceilings, stairs, roof structures as well as all windows...
grabcad
free

Tiny House Sears DX Competition_ 597025
...the home has 9 feet ceilings on all three floor of the house. living in this house for a...
cg_trader
$2

Emergency Stairs SHC Quick Office
...simple exterior campus university ceiling render architectural parts concrete floor detailed interior office interior scene ceiling lamp floor lamp...
cg_trader
free

Ramp House
...duct. look up to see it from the atrium floor lowest level has a higher ceiling. master bedroom is...
cg_trader
$10

The Plaza and The Keraton
...5 levels of basement parking area * typical office floor plate:1,700 – 1,800 sqm semi gross, (subject to final...
grabcad
free

Spiral wooden staircase
...staircase" author: piotr sieńko project:<a href="http://grabcad.com/library/spiral-staircase-6">spiral staircase</a> the walls, floor ceiling and stairs and other details were done in...
grabcad
free

2015-2016 Palmetto High TSA Club House, "Hope"
...helped color the house and agreed on a general floor plan with me. this house would be fully wheelchair...
cg_trader
free
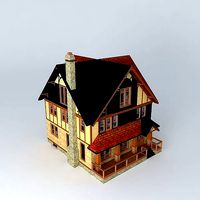
House
...real craftsman! the master suite takes up the 3rd floor with a great closet and his/her sinks in the...
cg_trader
$100

Sci-fi laboratory - modular interior and props
...materials pbr. pack includes: 10 walls 2 boxes 10 floor lamp portal sci-fi barrels stair borders table console ceiling...
cg_trader
$40

Tudor tavern
...tankards, oil lamps on wrought-iron brackets, leaded-light windows, wooden floor, shingled roof, doors with wrought-iron handles, a single flight...
cg_trader
$50

Sci-fi station - modular pack
...modular ceiling spaceship (all major parts are movable) modular floor lamps blocks sci-fi columns modular windows and doors tables...
cg_trader
$20

Modular Office Building 2
...ceiling fans ). included are a set of pre-made floor that you can easily combine to make a high-rise...
cg_trader
$8

Old neglected hotel with interior
...cityscape urban street structure interior window door roof base floor architectural...
cg_trader
free
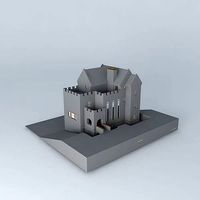
Norman Keep
...that's almost 5 very large ones! i kept the floor plan the same except i re-assigned rooms. the website...
cg_trader
$65

Sci-fi Modular Interior Space Station
...features: aaa game quality environment walls, ceilings, stairs and floor can be easily snap together (modularity) partial color customization...
cg_trader
free

Factory Condominiums
...are of the exposed beams that hold up the floor and such. from what used to be the burner...
cg_trader
$25

Low Poly Office Interiors
...pcs) models exterior: ceiling (10 pcs) doors (8 pcs) floor (18 pcs) premade offices (3 pcs) roof (8 pcs)...
cg_trader
$10

stair215
...stair215 cg trader width: 180cm total depth: 495cm floor to ceil: 305cm steps: 41 * 180 * 7...
cg_trader
$30

Modern Commercial office
...planes with basic material. grass texture 1024x1024(no bump) interior: floor material texture[diffuse(3200x3200),reflect(4096x4096),bump(1200x1200)] computer desk texture(diffuse1501x948) reception desk texture (diffuse500x275)...
cg_trader
$2

Small library in the old day
...aerated concrete (aac) masonry / plastering / gypsum panel floor : reinforce concrete hollow core / terrazzo finished doors...
cg_trader
$80

RPG Poly Pack - Desert Village
...basement (51), ceiling (31), doors (14), door frames (5), floor (3), stairs entrance (2), stairs exterior (73), stairs interior...
cg_trader
free

Mansion
...room overlook to the living room from the upper floor in the back you get two, count em' two...
grabcad
free

Repair project of a 2-storey stone house
...left to my father with a will. the first floor is made of sill stones with a thickness of...
cg_trader
$29

House-012 - Summer House
...sloped site, water with with underlay, wood ceiling and floor kitchen island(no appliances, counter top and panels only) -all...
grabcad
free

Familiy house - obiteljska kuća
...thermal insulation. the walls of the ground and first floor were made of brick block with the necessary insulation....
cg_trader
$90

Menil Collection Entire Building
...products. followed by the exterior and interior walls, wooden floor, ground rails, spotlights, ceilings, stairs, windows, basic furniture as...
cg_trader
$20

GAUNTLET Series StepMill StairMaster gym treiner
...the easy-to-read lcd display, which tracks your speed, distance, floor climbed, calories burned, and much more. as a bonus,...
3dwarehouse
free

Stairs
...groups of stairs, ceiling heigth 3m, ceiling thickness 20cm, floor to floor heigth 3,2m, step heigth 20cm, step length...
3dwarehouse
free

Spiral Stairs
...spiral stairs 3dwarehouse includes transparent floorceiling ...
3dwarehouse
free

Stairs
...stairs 3dwarehouse 17 steps for house 3m floor to...
3dwarehouse
free

17' Staircase
...16' ceilings with a 1' subfloor the the second floor ...
3dwarehouse
free

Shaker Style Staircase
...with some simple adjustments the opening between the two floor could be reduced. #12_foot_ceiling #shaker #staircase #stairs #timeless...
3dwarehouse
free

Stair Example
...especially at the bottom and top. note that the floor itself can serve as a final step up. #example...
3dwarehouse
free

Traditional Townhouse Staircase
...attached to the landing above, so you can add floor by duplicating the center...
3dwarehouse
free

Stair Layout 8' Rise 10' Tread
...8' rise 10' tread 3dwarehouse stair layout- 105 1/2' ceiling-floor height, 8' riser w/ 10' tread, finish w/ 1x8...
3dwarehouse
free

night club
...which also includes the ceiling under that upper dance floor the curved glass sections in the wall. and the...
3dwarehouse
free

Tasmania 2022 2d sizes Evaporation Pits stairs
...minimum sizes (open) staircases for 2400mm ceiling and 300mm floor laundry compact sizes carparking...
3dwarehouse
free

Tower 40 storeys
...#at #balcony #building #but #ceiling #conference #desks #detail #detailed #floor #garden #google #have #is #kitchen #least #lift #more #needs...
3dwarehouse
free

Ky and Rowan's Dog House
...house assignment. it's got walls... and a ceiling... and floor... oh and a porch and stairs too! can't forget...
3dwarehouse
free

Nightclub: The Night Light
...with black glass and the walls of the dance floor are also black glass....
3dwarehouse
free

Extension rev1
...terraced floors: rear basement under kitchen, ground floor, first floor original construction material: handmade brick, sandstone block ground floor...
3dwarehouse
free

Tile and Wood Staircase
...have railing for the side length so the second floor can have open sides. #railing...
3dwarehouse
free

Atrium House
...has a central 3 story atrium. on the 1st floor is the 4 car stacked garage, the entry atrium,...
3dwarehouse
free

09 Broman Lake Res Vs1.1
...mount vernon wa. this is a rough design with floor plans for the client to review. the level lot...
3dwarehouse
free

House + Maze
...with layers. in order turn off exterior, ceiling 2, floor 2, ceiling 1, floor 1, main stairwell, and basement...
3dwarehouse
free

L337
...designed by: #mplighting #mp_lighting #l337 #column #interior #exterior #recessed #floor #ingrade #ceiling #led #ledlight #lighting #luminaire #wall #downlight #wildlife...
3dwarehouse
free

Post and Girder building
...had as kids. start with vertical posts, joints and floor section, window sections and roof sections. suspended ceilings, post...
3dwarehouse
free

1st model of 2013
...master with soffit liting, 9' ceilings in the 1st floor the courtyard tower has stairs made from lvls. (laminated...
3dwarehouse
free
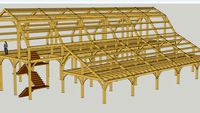
MTF-806
...and utility lines. #joinery #mcmichaels_timber_frames #shop_drawing #sip_panel #the_house_with_no_nails #timber_frame #timber_frame_floorplan #timber_frame_home #timber_frame_plan...
3dwarehouse
free

Modern styled home
...home 3dwarehouse a nice, modern, 3 story home. 1st floor 2 story ceiling living room, seating room, 2 bedrooms,...
3dwarehouse
free

Build Your Own TARDIS Console Pack 4 - Green Tech
...pack 4 - green tech this model includes: - floor panel - platform, short stairs & console - wall...
3dwarehouse
free

KURTULUŞ APARTMENT
...is also an old elevator in the building. each floor has a ceiling decoration. i designed the roof as...
3dwarehouse
free

Maze Components
...the maze and labeled them. one is for the floor and the other is for the walls. these are...
3dwarehouse
free

ARCH1101 EXP1 2018 CAO ZENGJIE Jonathan Z5173508
...of revival cycles is made by metal and the floor is concrete which is easy to place the motocycle...
3dwarehouse
free

10Cleeland Garage
...house helps provide full height ceilings on the second floor while keeping the roof line low in the front...
3dwarehouse
free

Folding Attic Access Stair/Ladder (Dynamic Component)
...it is designed to be installed 8' above the floor between studs/trusses on 24' centers. it is also an...
3dwarehouse
free

Under Stair storage and tool cubby for a workshop space.
...workshop includes an 11' high ceiling in the first floor shop space and internal, quarter-turn staircase. in order to...
3dwarehouse
free

MTF-801
...or work shop. #joinery #mcmichaels_timber_frames #shop_drawing #sip_panel #the_house_with_no_nails #timber_frame #timber_frame_floorplan #timber_frame_home #timber_frame_plan...
3dwarehouse
free

Gingerronaldinho's modern house return
...#bed #bedroom #bedroom_furniture #ceiling #cladding #contemporary #cooker #cooker_hood #dining_table #floor #gingerronaldinho #glass #home #house #kitchen #living_room #metal #modern #roof...
3dwarehouse
free

Ramp House
...duct. look up to see it from the atrium floor lowest level has a higher ceiling. master bedroom is...
3dwarehouse
free

American vernacular tiny house / ADU (suburban/urban/neotraditional/TND)
...zoning code illustration. interior detail work is limited to floor, walls, doorways, ceilings, stairwells, and...
3dwarehouse
free

Fremont Townhouses
...green project. the townhomes feature modern detailing, open plan, floor to ceiling glass, steel stairs, rails, and built-ins. awarded...
3dwarehouse
free

Fremont Townhouses
...green project. the townhomes feature modern detailing, open plan, floor to ceiling glass, steel stairs, rails, and built-ins. awarded...
3dwarehouse
free

up date my house 2 ish
...wall layout external cladding system fitting out and furnishing floorng plumbing wiring roofing and eves green or garden roof...
3dwarehouse
free

Victorian House
...house has 5 bedrooms (the one on the third floor could be a bonus room), 4.5 bathrooms. from the...
3dwarehouse
free
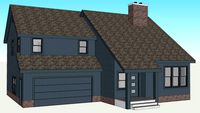
Cedar Contemporary house (1970s-1980s suburban)
...keep things simple, interior detail work is limited to floor, walls, doorways, ceilings, stairwells, and...
3dwarehouse
free

Country House
...for some will be the study/library on the second floor (27 m2 or 290 sq.f.). built-in shelves on almost...
3dwarehouse
free

MTF-301
...or work shop. #joinery #mcmichaels_timber_frames #shop_drawing #sip_panel #the_house_with_no_nails #timber_frame #timber_frame_floorplan #timber_frame_home #timber_frame_plan...
3dwarehouse
free

MTF-401
...or work shop. #joinery #mcmichaels_timber_frames #shop_drawing #sip_panel #the_house_with_no_nails #timber_frame #timber_frame_floorplan #timber_frame_home #timber_frame_plan...
3dwarehouse
free

The Plaza and The Keraton
...5 levels of basement parking area * typical office floor plate:1,700 – 1,800 sqm semi gross, (subject to final...
3dwarehouse
free

Luxury Mansion - detailed
...exterior windows and doors, red is interior doors. #courtyard #floorplan #garage #gourmet_kitchen #luxury #mansion #mega_house...
3dwarehouse
free

Build Your Own TARDIS Console Room Pack 5 Blue
...multilevel model basics including the following: - stairs - floor plates - wall plates - roundels - ceiling display...
3dwarehouse
free

Old Mansion Lobby
...to get a better mouse. #abandoned #candle #ceiling #door #floor #haunted #light #mansion #old #rail...
3dwarehouse
free

Shed / cedar contemporary house (suburban/urban/TND)
...zoning code illustration. interior detail work is limited to floor, walls, doorways, ceilings, stairwells, and stairs. #building #house #home...
3dwarehouse
free

House
...the master bedroom features an en-suite bathroom. the third floor is a bonus room with attic access. more you...
3dwarehouse
free

Neotraditional tandem home / front-to-back duplex
...code illustration. all elevations are detailed, and there's interior floor, walls, ceilings, stairwells, and stairs. sorry, but you won't...
3dwarehouse
free

American vernacular tiny house / cottage / ADU (suburban/urban/neotraditional/TND)
...zoning code illustration. interior detail work is limited to floor, walls, doorways, ceilings, stairwells, and stairs. #building #house #tiny_house...
3dwarehouse
free

New urban mixed use storefront building (urban/TND)
...zoning code illustration. interior detail work is limited to floor, walls, doorways, ceilings, stairwells, and stairs. #building #house #home...
3dwarehouse
free

New urban mixed use storefront building (urban/TND)
...zoning code illustration. interior detail work is limited to floor, walls, doorways, ceilings, stairwells, and stairs. #building #house #home...
3dwarehouse
free

Elegant 3-story house
...the full width of the lot on the main floor the plan is very open, and very little cabinetry...
3dwarehouse
free

Craftsman Revival / bungalow house (urban/neotraditional/TND)
...keep things simple, interior detail work is limited to floor, walls, doorways, ceilings, stairwells, and stairs. edit 2017-10-29: i...
3dwarehouse
free

Craftsman Revival / bungalow house (urban/neotraditional/TND)
...to all exterior windows and doors on the ground floor #detached #neotraditional #tnd #traditional_neighborhood_development #t3 #t4 #new_urban #new_urbanism #bungalow...
3dwarehouse
free

115 East Morford St. - Proposed (former Warren County Furniture)
...for up to three separate businesses on the ground floor naturally fitting within the three bays. these could either...
3dwarehouse
free

Craftsman revival / bungalow house (urban/neotraditional/TND)
...zoning code illustration. interior detail work is limited to floor, walls, doorways, ceilings, stairwells, and...
3dwarehouse
free

Morton Prop 9
...flooring main floor, remove and reinstall recent done upper floor existing basement bathroom to be upgraded but no new...
3dwarehouse
free

New urban mixed use storefront building (urban/TND)
...zoning code illustration. interior detail work is limited to floor, walls, doorways, ceilings, stairwells, and stairs. #building #house #home...
3dwarehouse
free

Cedar Contemporary ranch house (1970s-1980s suburban)
...keep things simple, interior detail work is limited to floor, walls, doorways, ceilings, stairwells, and...
3dwarehouse
free
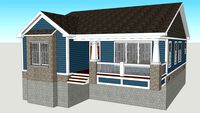
Neotraditional cottage / ranch / colonial house
...code illustration. all elevations are detailed, and there's interior floor, walls, ceilings, stairwells, and stairs. sorry, but you won't...
3dwarehouse
free

Colonial Revival house (suburban)
...keep things simple, interior detail work is limited to floor, walls, doorways, ceilings, stairwells, and stairs. #detached #colonial #colonial_revival...
3dwarehouse
free

Craftsman revival / bungalow house (urban / neotraditional / TND)
...zoning code illustration. interior detail work is limited to floor, walls, doorways, ceilings, stairwells, and stairs. #building #house #home...
3dwarehouse
free

cabinet, dolap
...stone interior facade elevation ceiling reflective vrv rcp plan floor master bed room suite hotel commerical insititutional building visiter...
3dwarehouse
free

cnc panel
...stone interior facade elevation ceiling reflective vrv rcp plan floor master bed room suite hotel commerical insititutional building visiter...
3dwarehouse
free
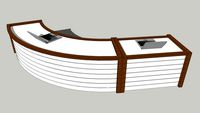
ofis table, masa
...stone interior facade elevation ceiling reflective vrv rcp plan floor master bed room suite hotel commerical insititutional building visiter...
3dwarehouse
free
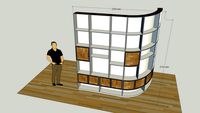
cabinet, dolap
...stone interior facade elevation ceiling reflective vrv rcp plan floor master bed room suite hotel commerical insititutional building visiter...
3dwarehouse
free
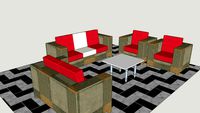
koltuk, armchair
...stone interior facade elevation ceiling reflective vrv rcp plan floor master bed room suite hotel commerical insititutional building visiter...
