210 Dursley 3d models found
Download or buy, then render or print from the shops or marketplaces.
3D Models below are suitable not only for printing but also for any
computer graphics like CG, VFX, Animation, or even CAD. You can print these 3d models on
your favorite 3d printer or render them with your preferred render engine.
Please note that the 3D model database is only a Search Engine. You should
visit the original websites. Most of the models can be easily imported and rendered
with Autodesk 3ds Max, Maya, Blender, C4D, and Sketchup. Check for online
3d model conversions tools for your file format.
Shown 2 of
2 pages
3dwarehouse
free

42-44 Parsonage Street, Dursley
...ing. decorative ground floor window surround and gabled dormer on the latter. modern shopfronts on the former. #building #dursley
3dwarehouse
free

Dursley's house (Privet Drive)
...#39;s house (privet drive)
3dwarehouse
please comment if you find some point which should be improved #harry_potter_privet_drive
3dwarehouse
free

4 The Broadwell, Dursley
...ral part of the townscape forming a visual link between the churchyard on one side and broadwell on the other. #building #dursley
3dwarehouse
free
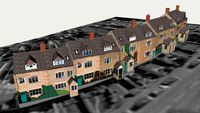
'Holywell Cottages', Dursley
... properties. sundry 20th c porches. limestone walls. brick chimneys. dormer windows and rooflights to attics. #builfding #dursley
3dwarehouse
free

'Ormond House', Dursley
...this doorway are false and painted. round archway below these false windows with six-panel door to throughway. #building #dursley
3dwarehouse
free
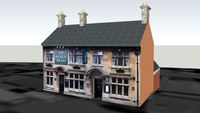
'The Kings Head', Dursley
...ii themed pub sign.1930's red brick extensions at rear. currently under conversion to become a restaurant. #building #dursley
3dwarehouse
free

'Raglan House', Dursley
...edersen. housing association apartments at rear. main house subdivided into associated residential apartments. #building #dursley
3dwarehouse
free

1 Ferney, Dursley
...m. central doorway with 20th c glazed door. stone ball finials at gable ends. lean-to extensions to each side. #building #dursley
3dwarehouse
free
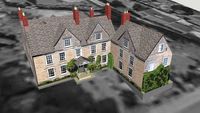
Woodmancote Manor group, Dursley
...se. cotswold style architecture. l-shaped plan. gables. red brick chimneys. sash windows. some timber lintels. #building #dursley
3dwarehouse
free
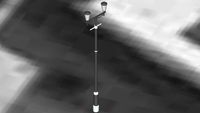
Town streetlamps, Dursley
... lighting pole with two lamps supported on cantilevered arms. installed in 1998 as part of town enhancement scheme. #lamp #street
3dwarehouse
free

Post box, Dursley
...dwarehouse
red painted 'royal mail' cast-iron pillar box. e r insignia stands for 'elizabeth regina'. #box #post
3dwarehouse
free
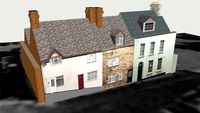
59-63 Long Street, Dursley
...nally part of a more extensive range of town houses. part of streetscape. no 63 is a grade 2 listed building.. #building #dursley
3dwarehouse
free

St. James' Church, Dursley
...when the chancel was extended by about 8 metres, and the nave walls raised so as to form the clerestory. #church #dursley #parish
3dwarehouse
free

Chestal Terrace, Dursley
...lliam phelps who had chestal terrace built on the site of townsend mill, which was owned by the phelps family. #building #dursley
3dwarehouse
free

8-14 Long Street, Dursley
...occupies the cream painted portion with the modern display windows. nos 8 and 10 are grade 2 listed buildings. #building #dursley
3dwarehouse
free

'Kingshill House', Dursley
... at side of building. sundry two-storey additions and extensions at rear including a self-contained residence. #building #dursley
3dwarehouse
free
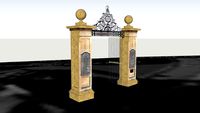
War Memorial Gates, Dursley
... and the gates were refurbished in 1995. the gates and overthrow are wrought-iron painted black and gold. #dursley #memorial #war
3dwarehouse
free
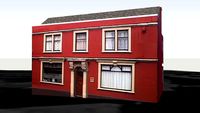
33 Silver Street, Dursley
...borate doorway with scroll brackets. red coloured stucco to walls. horizontal feature platband string courses. #building #dursley
3dwarehouse
free
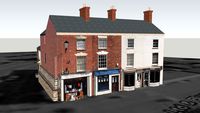
Castle Street corner, Dursley
...rsonage street streetscape. large block of apartments - built circa 1980 - attached at rear, on castle street. #building #dursley
3dwarehouse
free

41 Long Street, Dursley
... plain corner pilasters and cornice. 18th c half-timbered, brick and stone infill, barn wing attached at rear. #building #dursley
3dwarehouse
free
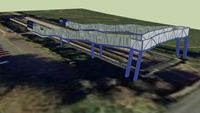
Cam & Dursley Railway Station
...assengers. box-section steel supports. structural trusses incorporated into the sides of the elevated walkways. #railway #station
3dwarehouse
free

1- 8 Fortfields, Dursley
...window styles, none of which are original. blocked window recess between nos 7 and 8. loft conversion at no 6. #building #dursley
3dwarehouse
free
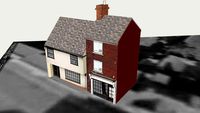
31-33 Long Street, Dursley
.... no 33 is three storeys and red brick. the two buildings form part of the streetscape on sloping long street. #building #dursley
3dwarehouse
free

28-32 Silver Street, Dursley
...of streetscape. passage passes under buiding between nos. 30 and 32 giving access to other properties at rear. #building #dursley
3dwarehouse
free

House #1, Dursley
...inate attic rooms. the cast iron cross braces indicate where a stabilizing tie rod passes through the building #building #dursley
3dwarehouse
free
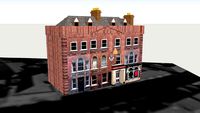
'The Old Bell Hotel', Dursley
...of the illustrated building. the remaining portion is occupied by the commercial premise 'bank house'. #building #dursley
3dwarehouse
free
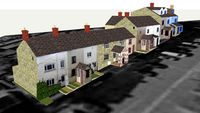
Union Street cottages, Dursley
... front porches and rear extensions. some walls colour-washed. brick chmneys. some arched windows and doorways. #building #dursley
3dwarehouse
free
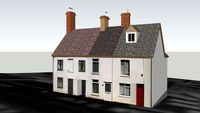
71-75 Woodmancote, Dursley
...through the building between no 71 and no 73. no 75 has a 20th c hipped-roof addition at rear. brick chimneys. #building #dursley
3dwarehouse
free
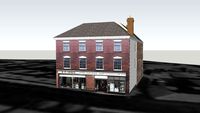
17 Long Street, Dursley
...ilding on the street frontage was previously occupied by the coaching house inn called 'the new bell'. #building #dursley
3dwarehouse
free

13-15 Woodmancote, Dursley
... large canted bay windows, on the ground floor, and blocked window recesses above the doorway. brick chimneys. #building #dursley
3dwarehouse
free

56-60 Silver Street, Dursley
...o 60 early 20th c shopfronts. part of streetscape. a passageway passes between the buildings to no 58 at rear. #building #dursley
3dwarehouse
free
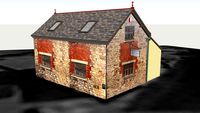
Broadwell workshop, Dursley
...ers of the manor court, which fine will henceforth be strictly enforced for every such offence committed.' #building #dursley
3dwarehouse
free

Water Street unit, Dursley
...ccess stair to studio at rear. corrugated sheet roofing. roof glazing either side of ridge. red brick chimney. #building #dursley
3dwarehouse
free

63d Woodmancote, Dursley
...ilevered side chimney. the 20th c casement windows and canted bay add character to this attractive conversion. #building #dursley
3dwarehouse
free
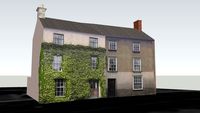
29-31 Woodmancote, Dursley
...round floor; 12-pane to middle floor; 9-pane to upper floor. doorways grouped together each with 6-panel door. #building #dursley
3dwarehouse
free

21 Bull Pitch, Dursley
...gian style pedimented front doorway.. tall round-arched staircase sash to rear elevation. part of streetscape. #building #dursley
3dwarehouse
free
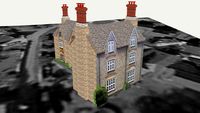
Woodmancote farmhouse. Dursley
...was converted into three residences in 1985. the single storey outbuilding at rear was renovated at this time. #building #dursley
3dwarehouse
free
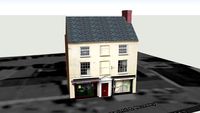
27-29 Parsonage Street, Dursley
... ground floor shops. contemporary residential rear extension in red brick above the loading bays to the shops. #building #dursley
3dwarehouse
free

46-50 Parsonage Street, Dursley
... with similar windows, stucco finish and modern shopfronts. the older building is divided into two properties. #building #dursley
3dwarehouse
free
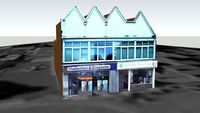
76-78 Parsonage Street, Dursley
...building later subdivided into shops and offices. part of central town streetscape. sundry extensions at rear. #building #dursley
3dwarehouse
free

45-47 Woodmancote, Dursley
...ck chimneys. very old timber lintels over windows and doors. timber framed, weather-boarded extension at rear. #building #dursley
3dwarehouse
free

14-16 Woodmancote, Dursley
.... painted white at front. timber lintels over casement windows. rear extension to both houses added in 20th c. #building #dursley
3dwarehouse
free
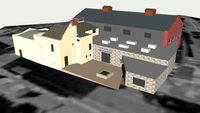
'Lister Hall and Social Club', Dursley
...plex - the 'lister hall', which is a venue for meetings, concerts and general theatrical performances. #building #dursley
3dwarehouse
free
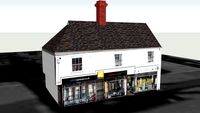
28-30 Parsonage Street, Dursley
...ture; and a hipped roof with gablet at one end. elaborate, red brick, chimney built into the group mid 19th c. #building #dursley
3dwarehouse
free

Parish Meeting Rooms, Dursley
... school. there are sundry red brick extensions at the rear. the group is located next to st james' church. #building #dursley
3dwarehouse
free

18-20 Long Street, Dursley
... inn, 'the golden heart' that formerly occupied the site of the 'conservative club' buildings. #building #dursley
3dwarehouse
free

34-38 Parsonage Street, Dursley
...hed stone lintels to the windows and doorways at nos 34 and 36. black and red brick chimneys to nos 34 and 36. #building #dursley
3dwarehouse
free
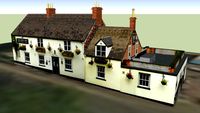
'Old Spot Inn', Dursley
...roofing tiles; and several modern rooflights. two of the chimneys have victorian 'crown' chimney pots. #building #dursley
3dwarehouse
free

39-41 Parsonage Street, Dursley
...tensions at rear with access from castle street. the properties form a tight-knit group in the centre of town. #building #dursley
3dwarehouse
free
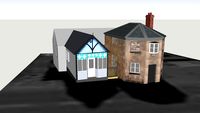
'The Pike House', Dursley
...outlet. there are sundry stores at the rear, associated with the shop and the nearby public recreation ground. #building #dursley
3dwarehouse
free
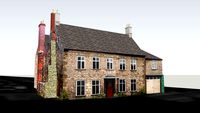
30 Woodmancote, Dursley
...ridge-mounted chimneys, patched with render. other chimneys red brick. victorian 'crown' chimney pots. #building #dursley
3dwarehouse
free
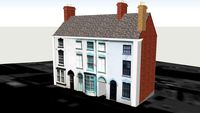
65-69 Woodmancote, Dursley
...doorways. sash windows. false and painted window recesses on the frontage of no 67. 20th c extensions at rear. #building #dursley
3dwarehouse
free
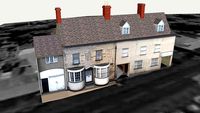
17-21 Woodmancote, Dursley
...ltered mid 19th c and 20th c. sundry extensions at rear. gabled dormers in attic of no 21. red brick chimneys. #building #dursley
3dwarehouse
free
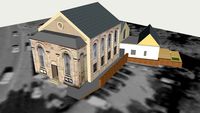
Dursley Methodist Chapel
...arge segmental-arched multi-paned sash window to the upper floor centrally below the gable. #chapel #dursley #methodist #wesleyan
3dwarehouse
free

60-62 Parsonage Street, Dursley
... the front gable end. former, original but dilapidated, slate roof replaced by corrugated sheet metal roofing. #building #dursley
3dwarehouse
free
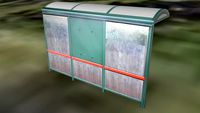
Bus shelter #18, Dursley
...sheet polycarbonate vision panels. internal tubular rest; and timetable board. bowed roofing in matching materials. #bus #shelter
3dwarehouse
free
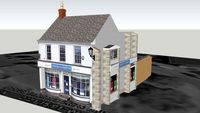
59 Parsonage Street, Dursley
...the new gable end after a large neighbouring post office building was removed in 1960. sundry rear extensions. #building #dursley
3dwarehouse
free
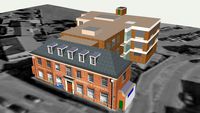
'The Old Post Office', Dursley
...ttic flat-roofed dormers with 12-pane sashes. telephone exchange building, built circa 1970, attached at rear. #building #dursley
3dwarehouse
free
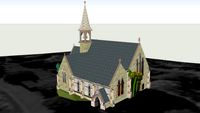
St. Mark's Church, Dursley
...l bell turret with broached octagonal spirelet (rebuilt 1992). vestry added by architect david barnes in 1995. #building #dursley
3dwarehouse
free

Woodmancote houses, Dursley
...ably thatched when first built. red brick chimneys with a multitude of victorian 'crown' chimney pots. #building #dursley
3dwarehouse
free

40 Parsonage Street, Dursley
...d building in the group with the white stucco finish. decorative wooden finial mounted at gable apex on porch. #building #dursley
3dwarehouse
free
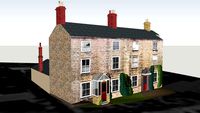
4-6 Woodmancote, Dursley
...20th c extensions at rear and side. tall red and black brick chimney on single storey rear extension to no. 6. #building #dursley
3dwarehouse
free
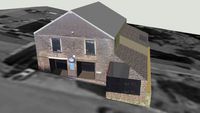
Hill Road Garage, Dursley
.... large windows at rear. early and late 20th c lean-to additions at front and side with glazed and tiled roofs #building #dursley
3dwarehouse
free
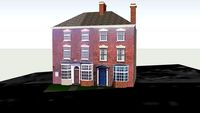
3-5 Woodmancote, Dursley
...imestone dressings. hipped roof. sash windows. bay windows on the ground floor frontage. sundry wings at rear. #building #dursley
3dwarehouse
free
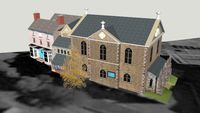
Tabernacle group, Dursley
...l window recess on second floor. stucco finish at front. buff brick and large windows at rear. brick chimneys. #building #dursley
3dwarehouse
free

23-27 Silver Street, Dursley
...lling between its canted neighbouring buildings. tall and elegant sash windows abound in all three properties. #building #dursley
3dwarehouse
free

'Howard's Upper Mill', Dursley
...ative bicycles. the mill building fell into a derelict state in the mid 20th c before conversion into housing. #building #dursley
3dwarehouse
free
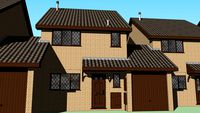
Dursley House
...ed facebook page so if you want more architectural modeling updates, i urge you to check it out :) #house #small_house #townhouse
3dwarehouse
free

Dobby (2d)
...dobby (2d)
3dwarehouse
dobby 2d #4_privet_dr #4_privet_drive #apz #apz_t #apzt #apztee #dursley #dursleys #harry_potter
3dwarehouse
free
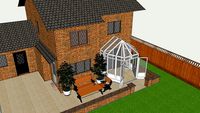
4 Privet Drive exterior
...dwarehouse
4 privet drive exterior only. #4_privet_dr #4_privet_drive #apz #apz_t #apzt #apztee #dursley #dursleys #harry_potter
3dwarehouse
free

4 Privet Drive (2nd floor)
...unfinished second floor of 4 privet drive #4_privet_dr #4_privet_drive #apz #apz_t #apzt #apztee #dursley #dursleys #harry_potter
3dwarehouse
free
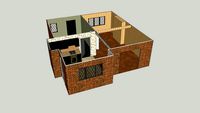
4 Privet Drive (Ground Floor)
...nfinished ground floor of 4 privet drive. #4_privet_dr #4_privet_drive #apz #apz_t #apzt #apztee #dursley #dursleys #harry_potter
3dwarehouse
free
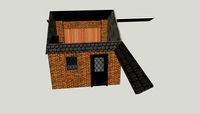
4 Privet Drive Garage
...connects to 4 privet drive (ground floor) #4_privet_dr #4_privet_drive #apz #apz_t #apzt #apztee #dursley #dursleys #harry_potter
3dwarehouse
free
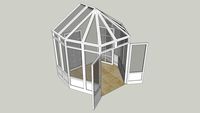
4 Privet Drive Conservatory
...connects to 4 privet drive (ground floor) #4_privet_dr #4_privet_drive #apz #apz_t #apzt #apztee #dursley #dursleys #harry_potter
3dwarehouse
free

Privet Drive
...privet drive
3dwarehouse
harry potter's home xd (with the dursleys)
3dwarehouse
free

Cars #2, Cam
...cars #2, cam
3dwarehouse
cars parked at 'cam and dursley railway station'. #cars
3dwarehouse
free

Trees #4, Cam
...trees #4, cam
3dwarehouse
trees at 'cam and dursley railway station''. #trees
3dwarehouse
free

Privet Drive from Harry Potter ( First floor fully furnished )
...rs #koen #lilly #marge #movie #movies #of #petunia #phillosophers #potter #prisoner #privet #ron #secrets #stone #vernon #weasley
3dwarehouse
free
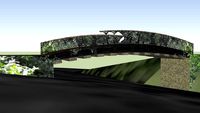
Lister Bridge, The Ridge, Wotton-under-Edge
...ton-under-edge
3dwarehouse
built by listers of dursley in 1840, is in need of repairs but is still as sturdy as it was when new.
3dwarehouse
free
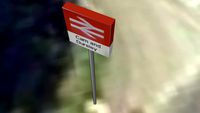
Station sign, Cam
...;cam and dursley railway station', british rail logo on a sheet polycarbonate box atop a tubuar aluminium pole. #cam #station
3dwarehouse
free
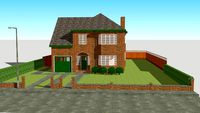
No. 4 Privet Drive
...et drive, aka the dursleys house from harry potter, this is built based upon the limited descriptions available from all 7 books.
3dwarehouse
free
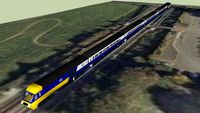
Train
... carriages, at the 'cam and dursley railway station' in gloucestershire. train model courtesy of 'jonjon'. #train
3dwarehouse
free
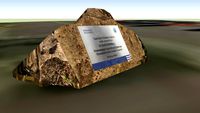
Commemorative stone, Cam
...way station' in 1994. stainless steel plaque set in the plane sloping face of a large, ivy-encrusted, limestone boulder. #cam
3dwarehouse
free
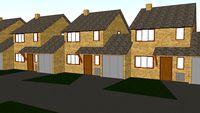
Privet Drive
...del this privet drive's 'replica'. #drive #four #harry #little #philosophers #potter #privet #stone #surrey #whinging
3dwarehouse
free
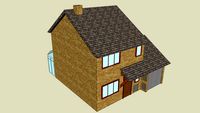
4 Privet Drive
...on't know when) to model it's interior. #drive #four #harry #little #philosphers #potter #privet #stone #surrey #whinging
3dwarehouse
free
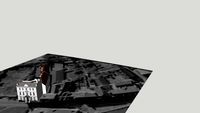
rome
...edersen. housing association apartments at rear. main house subdivided into associated residential apartments. #building #dursley
3dwarehouse
free

John Wilkes Pumpkin
...look which is completely different (geometrically) from the way i showed in the tutorial. cool! #halloween #jackolantern #pumpkin
3dwarehouse
free
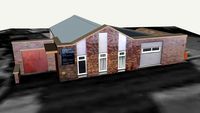
'New Life Church', Cam
...rs to yard. old marlstone wall to car park displays evidence of blocked window openings and 18th c timber lintels. #building #cam
3dwarehouse
free
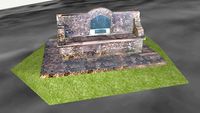
Commemorative seat, Stinchcombe
...here is an inscribed ordnance survey 'trig point' mark visible on the west side of the seat. #monument #seat #stinchcombe
3dwarehouse
free
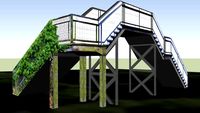
Steel bridge, Cam
...inverted 't'. the 1955 metal and concrete bridge is still open for public use but is in a dilapidated state. #bridge #cam
