3DWarehouse

Wright College Main Buildings
by 3DWarehouse
Last crawled date: 1 year, 12 months ago
Main buildings of Wilbur Wright College campus in Chicago IL designed by noted architect - Bertrand Goldberg. Completed in 1993. Campus consist of four Main Buildings; A-Arts Bldng on the East side E-Events Bldng on the South S-Science Bldng on the West side and pyramid shaped L-Learning Resources Bldng on the North. The main entrance to the complex is located in the center of the plan providing good access to all buildings. The Wright campus is a great example of Goldbergs brilliant use of concrete in architecture; however not so famous as his Marina Towers or River City projects.
Similar models
3dwarehouse
free

Wilbur Wright College
...xample of goldbergs brilliant use of concrete in architecture; however not so famous as his marina towers or river city projects.
3dwarehouse
free

Wright Theater Building
...ight theater building
3dwarehouse
one of several theaters on campus. modeled by chris callahan. #main #theater #uc_davis #wright
3dwarehouse
free

Howe Hall
...howe hall
3dwarehouse
campus building southern maine community college
3dwarehouse
free

Campus.Athletic.Building
...campus.athletic.building
3dwarehouse
campus athletic building at southern maine community college
3dwarehouse
free

Harper Adams University College
...harper adams university college
3dwarehouse
main building on newport campus
3dwarehouse
free

Building 750 at Southwestern Community College
...0 at southwestern community college
3dwarehouse
building 750 is located on the north side of campus next to the college library.
3dwarehouse
free

COMPUTER AND ELECTRONICS CENTER
...computer and electronics center
3dwarehouse
this building is on campus of southern maine community college
3dwarehouse
free

Indian River State College: Main Campus
... campus
3dwarehouse
the main campus of indian river state college is located in sunny fort pierce, florida. #college #university
3dwarehouse
free

HVAC building
...hvac building
3dwarehouse
hvac building southern maine community college campus #hvac_building #smcc
3dwarehouse
free

Academy Building
...academy building
3dwarehouse
main building for large campus or just a small school #academy #college #school
Wright
turbosquid
$5

Wright Sconce
...free 3d model wright sconce for download as max, fbx, and obj on turbosquid: 3d models for games, architecture, videos. (1661228)
cg_studio
$199
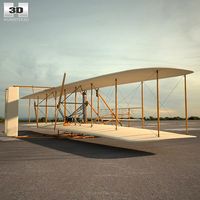
Wright Flyer3d model
...flyer
.max .obj .mb .lwo .fbx .c4d .3ds - wright flyer 3d model, royalty free license available, instant download after purchase.
turbosquid
$95
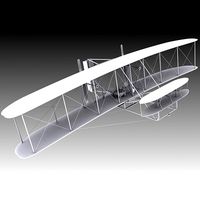
1903 Wright Flyer
... 3d model 1903 wright flyer for download as 3ds, max, and obj on turbosquid: 3d models for games, architecture, videos. (1298482)
turbosquid
$5

WRIGHT ROUND CHANDELIER
...del wright round chandelier for download as max, fbx, and obj on turbosquid: 3d models for games, architecture, videos. (1656074)
3d_export
$5

house in the wright style
... the archive fbx, obj. units of measurement in millimeters, building size 26m by 24m with pool inside polys: 21,357 verts: 29,213
turbosquid
$15

F.L. Wright Nightstand
... available on turbo squid, the world's leading provider of digital 3d models for visualization, films, television, and games.
turbosquid
$15

F.L. Wright Chest
... available on turbo squid, the world's leading provider of digital 3d models for visualization, films, television, and games.
3d_export
$199

Wright Flyer 3D Model
... first flyer plane us wright
wright flyer 3d model download .c4d .max .obj .fbx .ma .lwo .3ds .3dm .stl humster3d 103049 3dexport
cg_studio
$200

1903 Wright Flyer3d model
...odel
cgstudio
.3ds .max .obj .wrl - 1903 wright flyer 3d model, royalty free license available, instant download after purchase.
turbosquid
$50
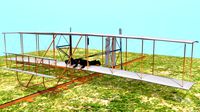
Wright Flyer Kitty Hawk
...y free 3d model wright flyer kitty hawk for download as blend on turbosquid: 3d models for games, architecture, videos. (1620067)
College
turbosquid
$15

college
... available on turbo squid, the world's leading provider of digital 3d models for visualization, films, television, and games.
3ddd
$1

College Chairs and table
... письменный , парта
flowing college chairs and table set
turbosquid
$39

College Football
...e 3d model college football for download as c4d, c4d, and fbx on turbosquid: 3d models for games, architecture, videos. (1546016)
turbosquid
$80

College Bar
... available on turbo squid, the world's leading provider of digital 3d models for visualization, films, television, and games.
3ddd
$1
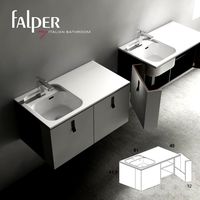
Falper COLLEGE
... college
мебель для ванной итальянского производителя falper. w 810 d 450 h 415. стек не свёрнут, 9тыс полигонов
3ddd
$1
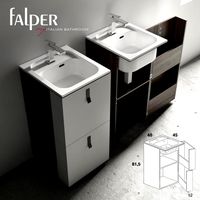
Falper COLLEGE
... college
мебель для ванной итальянского производителя falper. w 400 d 450 h 815. стек не свёрнут, 9тыс полигонов
3ddd
$1

Falper COLLEGE
... college
мебель для ванной итальянского производителя falper. w 400 d 450 h 415. стек не свёрнут, 6тыс полигонов
3d_export
$5
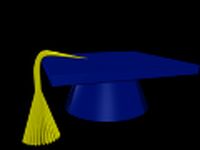
College Hat 3D Model
...college hat 3d model
3dexport
hat college
college hat 3d model websss 57581 3dexport
3ddd
$2
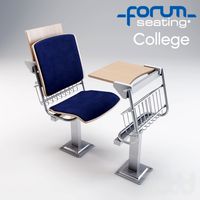
Forum Seating College
...forum seating college
3ddd
аудитория
стул для аудитории, forumseating модель college. все текстуры и материалы присутствуют.
turbosquid
$5
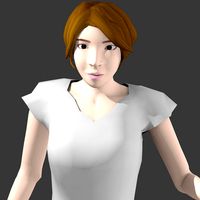
Cute college student
...e 3d model cute college student [light] for download as blend on turbosquid: 3d models for games, architecture, videos. (1389099)
Main
turbosquid
$49

Maine
... available on turbo squid, the world's leading provider of digital 3d models for visualization, films, television, and games.
turbosquid
$30

main
... available on turbo squid, the world's leading provider of digital 3d models for visualization, films, television, and games.
3d_export
$18
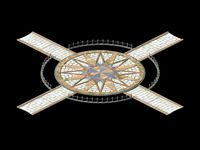
main city-outside the main hall-square
...main city-outside the main hall-square
3dexport
main city-outside the main hall-square<br>3ds max 2015
3ddd
$1
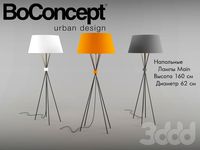
BoConcept / Main
...boconcept / main
3ddd
boconcept
напольная лампа main, черный металл с оранжевым, белым и серым абажуром.
3ddd
$1
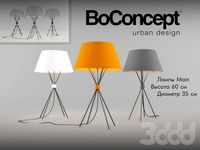
BoConcept / Main
...boconcept / main
3ddd
boconcept
настольная лампа main, черный металл с оранжевым, белым и серым абажюром - фирмы boconcept
turbosquid
$72
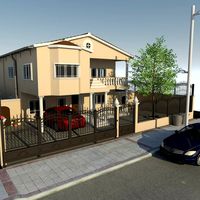
Main Home
...rbosquid
royalty free 3d model main home for download as c4d on turbosquid: 3d models for games, architecture, videos. (1229913)
turbosquid
$15

MAIN MODEL_CHAIR
...d
royalty free 3d model main model_chair for download as max on turbosquid: 3d models for games, architecture, videos. (1707523)
turbosquid
$4

Main closet
...osquid
royalty free 3d model main closet for download as max on turbosquid: 3d models for games, architecture, videos. (1557230)
turbosquid
$2
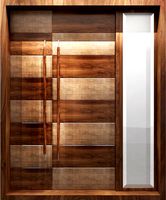
main door
...rbosquid
royalty free 3d model main door for download as max on turbosquid: 3d models for games, architecture, videos. (1459968)
turbosquid
$26
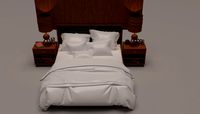
main bedroom
... free 3d model main bedroom for download as max, obj, and fbx on turbosquid: 3d models for games, architecture, videos. (1492862)
Buildings
archibase_planet
free
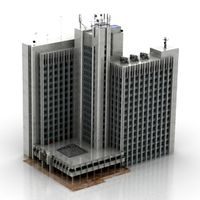
Building
...building high-rise building office building construction
building n050115 - 3d model (*.gsm+*.3ds) for exterior 3d visualization.
3d_export
$5
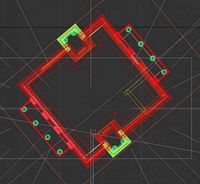
building
...building
3dexport
clasic building
3ddd
$1
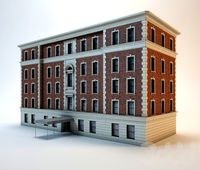
building
...building
3ddd
здание
building
archibase_planet
free
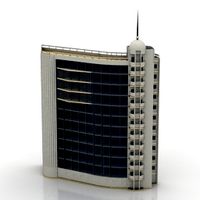
Building
...lanet
building office office building construction
building n090914 - 3d model (*.gsm+*.3ds+*.max) for exterior 3d visualization.
archibase_planet
free
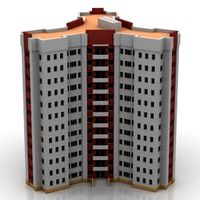
Building
...net
building tower construction high-rise building
building n100214 - 3d model (*.gsm+*.3ds+*.max) for exterior 3d visualization.
3d_export
free
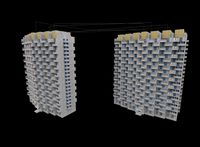
Building
...building
3dexport
low poly building;
3d_export
free
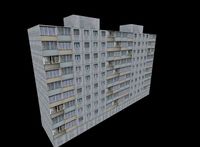
Building
...building
3dexport
low poly building;
3d_export
free
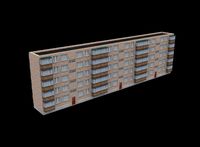
Building
...building
3dexport
low poly building;
3d_export
free
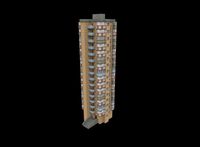
Building
...building
3dexport
low poly building;
3d_export
free
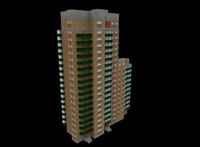
Building
...building
3dexport
low poly building;
