3DWarehouse
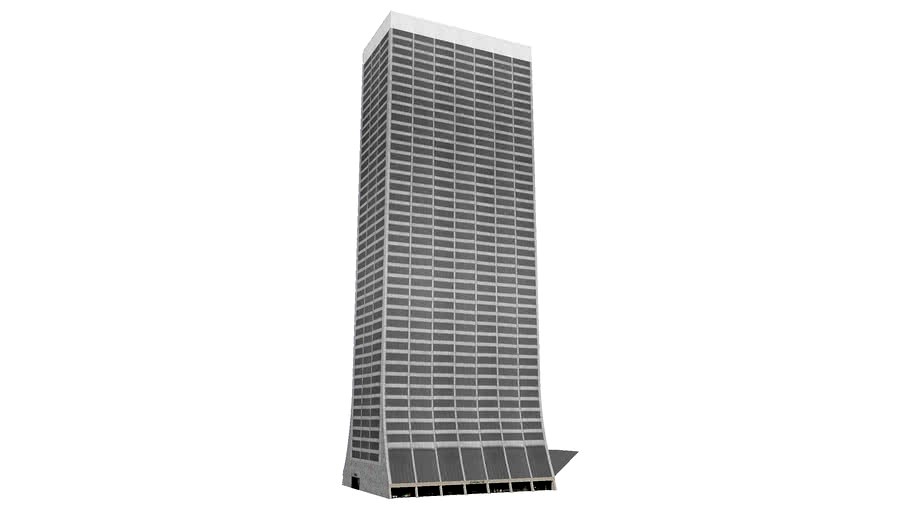
W.R. Grace Building
by 3DWarehouse
Last crawled date: 1 year, 11 months ago
The building's plaza on the 43rd Street side extends to the Sixth Avenue corner. It, as well as the sidewalk on the 42nd Street side of the building, is clad in the same white travertine as used on the building's facades. The tower was built in 1974 for the W.R. Grace chemical company to 42nd Street as the company relocated from Downtown Manhattan, replacing the Stern Brothers department store. The outcome of the 50-storey facade is here of more conventional nature, with a white grid-like pattern of white travertine filling the space between the darkened windows and defining the structural arrangement. One of two large Midtown skyscrapers with a facade that slopes up from the base; the other is the Solow Building. This is no coincidence, as Gordon Bunshaft used the first, rejected plans for that building in his design for the W.R. Grace Building. (content from www.emporis.com) #3D #architect #architecture #bryant_park #builder #building #buildings #commercial #commercialdevelopment #concept #concept3d #development #earth #euro #eurostyle #google #googleearth #hallmark #high_rise #home #homebuilder #landmarks #luxrious #Manhattan #manhatten #manufacturers #model #modeling #monuments #murry_hill #new_york #new_york_city #ny #products #realtor #services #sketchup #skyscraper
Similar models
3dwarehouse
free

W. R. Grace Building
...south facades, on 42nd and 43rd street. this is similar to another of bunshaft's creations, the solow building, which...
3dwarehouse
free

Solow Building
...south facades, on 57th and 58th street. this is similar to another of bunshaft's creations, the w. r. grace...
3dwarehouse
free

142 West 42nd Street
...west_42nd_street #gap #high_rise #mid_rise #midtown_manhattan #new_york_city #office_building #sardinas #skyscraper #times_square
3dwarehouse
free

201 E. 42nd Street, Xerox Building
...201 e. 42nd street, xerox building
3dwarehouse
building in midtown manhattan #new_york_city
3dwarehouse
free

W.R. Grace Building
...w.r. grace building
3dwarehouse
new york city grace building #wr_grace
3dwarehouse
free

The Orion
...tectural firm cetraruddy. completed 2005 #350_west_42nd_street #42nd_street #clinton #hells_kitchen #nyc #residential #skyscraper
3dwarehouse
free

Condé Nast Building
...es_square #building #city #condé #condé_nast_building #manhattan #midtown #nasdaq #nast #new_york #ny #tallest #times_square #usa
3dwarehouse
free

MiMA
...ding #central #clinton #empire #hells #hotel #kitchen #manhattan #mima #museum #new_york #station #tallest #theater #times #trump
3dwarehouse
free

1 East 42nd Street
.... the building stands at 211 feet, 16 floors. designed by cross & cross. completed 1927 #bryant_park #nyc #office #skyscraper
3dwarehouse
free

Broad Street
...nental #international #manhattan #new_york #new_york_city #photo #phototextures #skyline #skyscraper #stock_exchange #wall_street
Grace
design_connected
$16
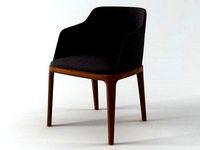
Grace
...grace
designconnected
poliform grace computer generated 3d model. designed by gallina, emmanuel.
3ddd
$1

Longhi Grace
...longhi grace
3ddd
longhi , grace
диван longhi grace
3ddd
$1
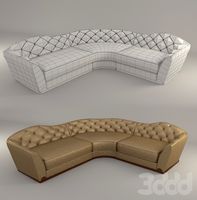
Longhi Grace
...ddd
longhi , grace , угловой
диван longhi grace
3ddd
free
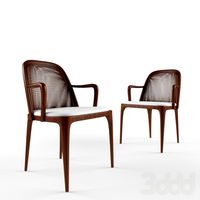
grace chair
...grace chair
3ddd
grace
turbosquid
$5

Grace
...race
turbosquid
royalty free 3d model grace for download as on turbosquid: 3d models for games, architecture, videos. (1401945)
3ddd
$1

Grace by ENNE
...grace by enne
3ddd
grace , enne
grace by enne
designer marconato maurizio, terry zappa
turbosquid
$27

GRACE
...quid
royalty free 3d model grace for download as max and obj on turbosquid: 3d models for games, architecture, videos. (1337185)
3d_export
$5

grace bench
...grace bench
3dexport
grace bench is a very comfortable furniture for bedroom or hallway
3ddd
$1
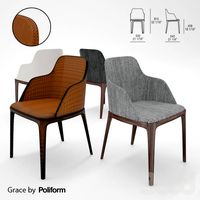
Poliform / GRACE
...и poliform, модель grace. степень сглаживания регулируется.http://www.poliform.it/poliform/chairs/grace_1_5123_9_1.html
3ddd
$1
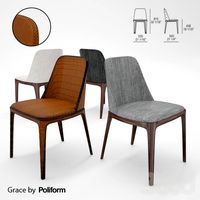
Poliform / GRACE
...и poliform, модель grace. степень сглаживания регулируется.http://www.poliform.it/poliform/chairs/grace_1_5123_9_1.html
R
3ddd
$1

ORLANDO R
...orlando r
3ddd
новый стиль
новый стиль - orlando r
design_connected
$11
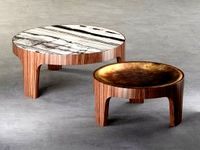
R-Table
...r-table
designconnected
henge r-table computer generated 3d model. designed by castagna, massimo.
design_connected
$7
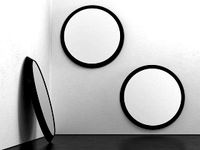
Cone R
...cone r
designconnected
bonaldo cone r computer generated 3d model. designed by pasini, ennio.
3ddd
$1

R&B
...r&b
3ddd
r&b
спальный гарнитур r&b;
3d_export
$5

nissan gt-r
...nissan gt-r
3dexport
this is nissan gt-r
turbosquid
$10

R for ROBOT
...osquid
royalty free 3d model r for robot for download as max on turbosquid: 3d models for games, architecture, videos. (1694233)
turbosquid
$5

Letter r
...urbosquid
royalty free 3d model letter r for download as max on turbosquid: 3d models for games, architecture, videos. (1408525)
turbosquid
$5
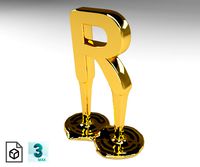
Letter R
...urbosquid
royalty free 3d model letter r for download as max on turbosquid: 3d models for games, architecture, videos. (1408526)
3d_export
$5
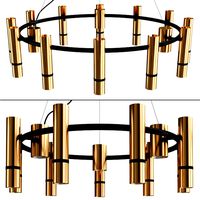
react r
...r 9 lamps (6+3) ø 60 × 21 cm 12 lamps (9+3) ø 80 × 21 cm polys: 208 539 verts: 213 675 https://ru.lampachn.com/react-r-p0551.html
turbosquid
$40

R-73
...uid
royalty free 3d model r-73 for download as blend and fbx on turbosquid: 3d models for games, architecture, videos. (1620664)
W
3ddd
$1
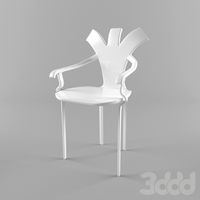
chair W
...chair w
3ddd
chair w
3ddd
$1

кресло w
...кресло w
3ddd
капитоне
кресло w
3ddd
$1
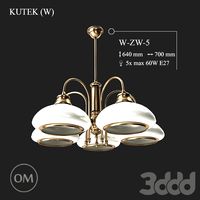
KUTEK (W) W-ZW-5
...kutek (w) w-zw-5
3ddd
kutek
3d модель люстри (w) w-zw-5 фабрики kutek. в архиве: max2012, obj, fbx, mat.(два варианта металла)
3ddd
$1
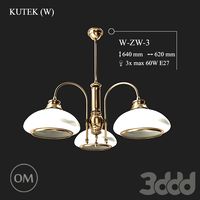
KUTEK (W) W-ZW-3
...kutek (w) w-zw-3
3ddd
kutek
3d модель люстри (w) w-zw-3 фабрики kutek. в архиве: max2012, obj, fbx, mat. (два варианта металла)
3ddd
$1
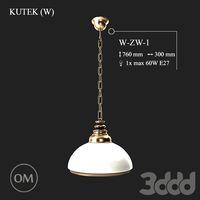
KUTEK (W) W-ZW-1
...kutek (w) w-zw-1
3ddd
kutek
3d модель люстри (w) w-zw-1 фабрики kutek. в архиве: max2012, obj, fbx, mat (два варианта металла).
3ddd
free
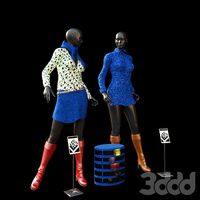
aneken W&W
...aneken w&w
3ddd
2 женских манекена, ценники и фолио. материалы и текстуры прилагаются.
design_connected
$9
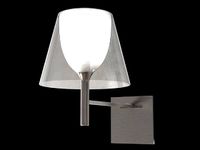
KTribe W
...ktribe w
designconnected
ktribe w computer generated 3d model. designed by starck, philippe.
design_connected
$16

Troy W
...troy w
designconnected
magis troy w computer generated 3d model. designed by wanders, marcel.
turbosquid
$9
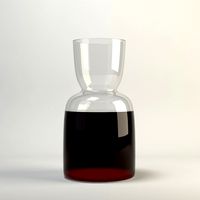
Menu - Benjamin Hubert - W W Carafe
... available on turbo squid, the world's leading provider of digital 3d models for visualization, films, television, and games.
turbosquid
$9

Menu - Benjamin Hubert - W W Carafe
... available on turbo squid, the world's leading provider of digital 3d models for visualization, films, television, and games.
Building
archibase_planet
free
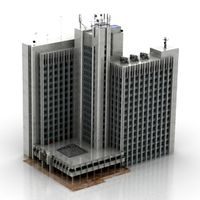
Building
...building high-rise building office building construction
building n050115 - 3d model (*.gsm+*.3ds) for exterior 3d visualization.
3d_export
$5
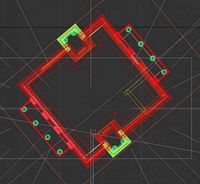
building
...building
3dexport
clasic building
3ddd
$1
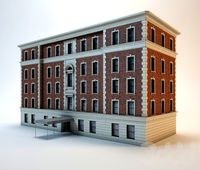
building
...building
3ddd
здание
building
archibase_planet
free
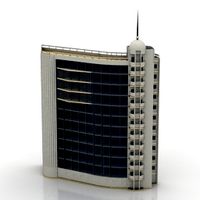
Building
...lanet
building office office building construction
building n090914 - 3d model (*.gsm+*.3ds+*.max) for exterior 3d visualization.
archibase_planet
free
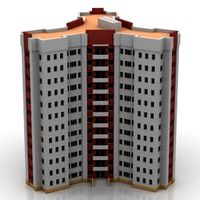
Building
...net
building tower construction high-rise building
building n100214 - 3d model (*.gsm+*.3ds+*.max) for exterior 3d visualization.
3d_export
free
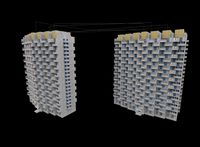
Building
...building
3dexport
low poly building;
3d_export
free
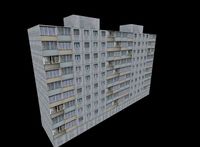
Building
...building
3dexport
low poly building;
3d_export
free
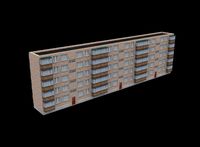
Building
...building
3dexport
low poly building;
3d_export
free
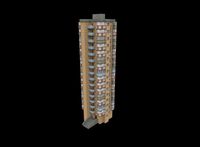
Building
...building
3dexport
low poly building;
3d_export
free
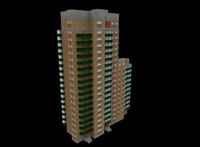
Building
...building
3dexport
low poly building;
