CG Trader
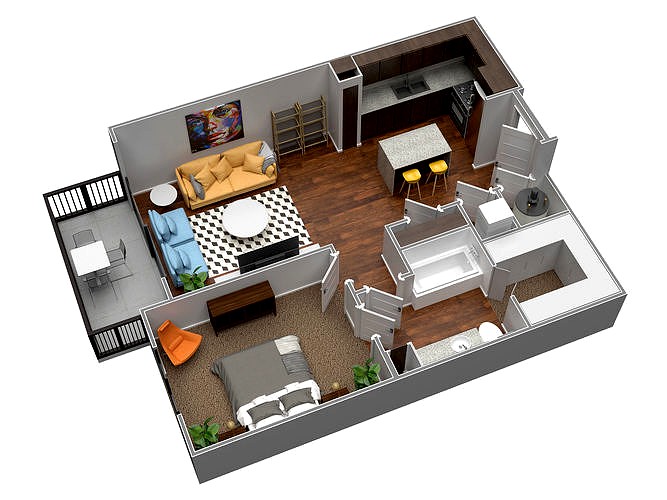
VRAY READY FLOOR PLAN 02
by CG Trader
Last crawled date: 1 year, 11 months ago
High detailed floor plan model with Vray next materials. The model include 1 bathroom, 1 bedroom, 1 WIC, 1 kitchen and 1 living room with full furnitures. Some walls has cutted at 120cm level to create a better looking from perspectival angles. All components has been choosen as high poly models which give you the best result on even closer camera angles. floor floorplan plan flat interior architecture sketchup furniture design modern bathroom living kitchen bedroom room architectural vray vrayready kitchen furniture bedroom interior bathroom interior bathroom furniture architecture interior bedroom furniture bedroom interior interior design interior room living room modern kitchen room interior
Similar models
cg_trader
$7

VRAY READY FLOOR PLAN 01
...e architecture interior bedroom furniture bedroom interior interior design interior room living room modern kitchen room interior
cg_trader
$7

VRAY READY FLOOR PLAN 03
...e architecture interior bedroom furniture bedroom interior interior design interior room living room modern kitchen room interior
cg_trader
free

apartment
...r architecture interior bedroom furniture bedroom interior interior design interior room living room modern kitchen room interior
3d_ocean
$45
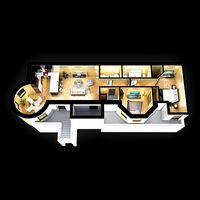
3D Floor plan
...an realistic room section vray
high quality 3d floor plan. lights included. rendering setup for vray included. textures included.
cg_trader
$2

Apartment Floor Plan
... you! furniture floor plan kitchen bedroom bed bath bathroom bathtub living room apartment tv couch interior house house interior
cg_trader
$30

industrial Interior For apartment
... apartment interior architecture interior bedroom interior house interior interior design interior room living room room interior
cg_trader
$2

Small 1-bedroom apartment floor plan with balcony
...ony visualisation realistic interior design room architecture modern design furniture decoration chair table house house interior
cg_trader
$5

Interior Design
...ure house interior interior design interior room kitchen table living room modern chair modern house modern kitchen room interior
cg_trader
$27

Flat interior
...furniture architecture interior bed room bedroom furniture bedroom interior home interior interior room living room room interior
cg_trader
$25
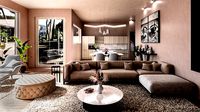
Modern Livingroom with Kitchen
...air decoration interior architecture interior interior design interior room living room modern chair modern kitchen room interior
02
turbosquid
$29

wooden panel 02 02
...oden panel 02 02 (bpr) for download as max, obj, fbx, and dwg on turbosquid: 3d models for games, architecture, videos. (1500124)
3d_export
$6
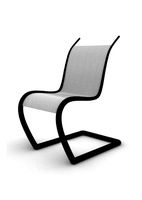
Chair 02
...chair 02
3dexport
chair 02
turbosquid
$69

Footballer 02 Flipstrike 02 STL
... 3d model footballer 02 flipstrike 02 stl for download as stl on turbosquid: 3d models for games, architecture, videos. (1248524)
evermotion
$25

Scene 02 Archexteriors Vol. 02
...home exteriors suburbs
take a look at textured and shadered visualization scene ready to be rendered.. evermotion 3d models shop.
3ddd
$1
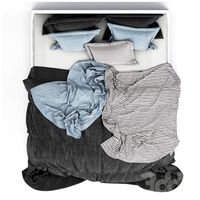
Bed 02
...bed 02
3ddd
постельное белье
bed 02
turbosquid
$6
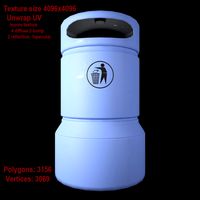
dustbin 02 trash can 02
... available on turbo squid, the world's leading provider of digital 3d models for visualization, films, television, and games.
turbosquid
$35

02
... available on turbo squid, the world's leading provider of digital 3d models for visualization, films, television, and games.
turbosquid
$1
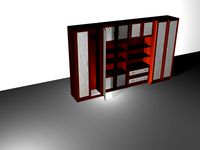
02
... available on turbo squid, the world's leading provider of digital 3d models for visualization, films, television, and games.
design_connected
$11

Birdcage 02
...birdcage 02
designconnected
birdcage 02 computer generated 3d model.
design_connected
$11
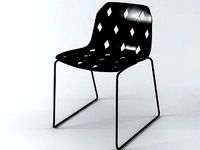
Chair 02
...chair 02
designconnected
chair 02 computer generated 3d model.
Plan
3d_export
free

house plan
...house plan
3dexport
plan
3d_export
$20

of plan
...dow, ventilator, furniture, flooring design, staircase, also showing the finishes like italian marble such dark and light shades.
3ddd
$1
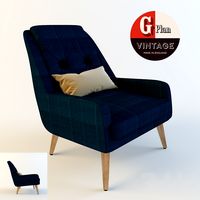
G Plan Vintage
...g plan vintage
3ddd
винтаж , g plan
g plan vintage armchair
turbosquid
$35
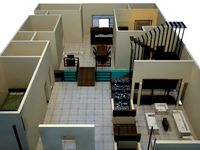
floor plan
...bosquid
royalty free 3d model floor plan for download as max on turbosquid: 3d models for games, architecture, videos. (1221698)
turbosquid
$35
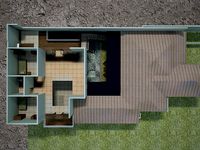
complete plan
...quid
royalty free 3d model complete plan for download as max on turbosquid: 3d models for games, architecture, videos. (1221693)
turbosquid
$35

floor plan
...bosquid
royalty free 3d model floor plan for download as max on turbosquid: 3d models for games, architecture, videos. (1221690)
turbosquid
$18
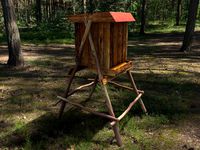
feeder plans
... available on turbo squid, the world's leading provider of digital 3d models for visualization, films, television, and games.
turbosquid
$12

housing plan
... available on turbo squid, the world's leading provider of digital 3d models for visualization, films, television, and games.
3d_export
$65

City planning
...city planning
3dexport
simple rendering of the scene file
3d_export
$65

City planning
...city planning
3dexport
simple rendering of the scene file
Floor
3d_ocean
$8
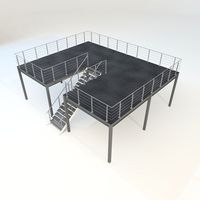
Floor
...floor
3docean
exhibition floor stand
exhibition stand floor
3ddd
$1

The floor
...the floor
3ddd
паркет
the floor
3ddd
$1
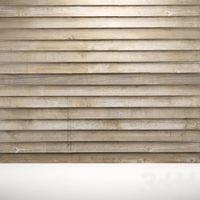
floor
...floor
3ddd
паркет
floor
turbosquid
$5
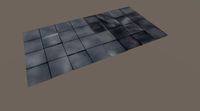
Floor / Dirty Floor
... available on turbo squid, the world's leading provider of digital 3d models for visualization, films, television, and games.
3ddd
$1
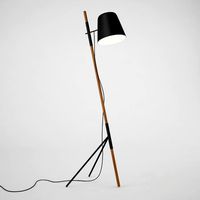
Floor lamp
... boconcept
http://www.boconcept.com/en-us/accessories/lamps/lamps/floor-lamps/9583/7742/outrigger-floor-lamp
3d_export
$65

exterior house ground floor and first floor
...exterior house ground floor and first floor
3dexport
exterior house ground floor and first floor
3ddd
$1

Floor lamp
...floor lamp
3ddd
floor lamp
3ddd
$1
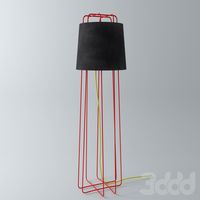
floor lamp
...floor lamp
3ddd
floor lamp
3ddd
free

Floor lamp
...floor lamp
3ddd
floor lamp
3ddd
free

Floor lamp
...floor lamp
3ddd
floor lamp
Vray
3d_ocean
$3

Vray Aluminium
...vray aluminium
3docean
3d max aluminium material metal vray
vray aluminium material for 3dmax
3d_ocean
$3

Vray Gold
...vray gold
3docean
3dmax material gold material metal vray
vray gold material for 3dmax
3d_ocean
$3

Vray Cooper
...vray cooper
3docean
vray cooper material for 3dmax
3d_ocean
$5
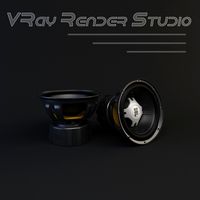
VRay Render Studio
...studio scene setup with vray 3.00.03 for 3dsmax 2014 what is included: 1. studio scene 2. vray setup 3.vray camera 4. vray lights
3d_ocean
$5

Plastic Vray Studio 3ds max vray
...ne and black reflections floors fast render to other render setups and realistic renders support software: 3ds max 2009 , vray...
3d_ocean
$2
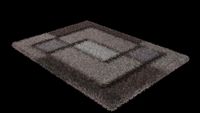
Vray Fur Carpet
...vray fur carpet
3docean
3dsmax carpet vray fur vray fur carpet
carpet model with vray fur
3d_ocean
$6
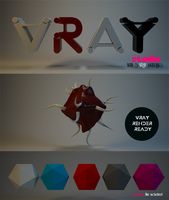
Vray Studio And Materials
... create your thing and render it. fast renderer 5 materials included. vray plugin needed for using this studio render settings...
3ddd
$1
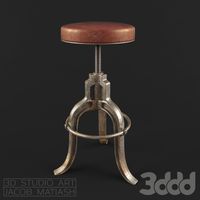
loft-chair-vray
...loft-chair-vray
3ddd
loft-chair-vray
loft-chair-vray
3d_export
$100

vray studio
...vray studio
3dexport
3d_ocean
$19

Lightbox Scene Vray
...lightbox scene vray
3docean
lightbox scene setup vray white
lightbox scene vray
Ready
turbosquid
$51

ready
... available on turbo squid, the world's leading provider of digital 3d models for visualization, films, television, and games.
turbosquid
$15
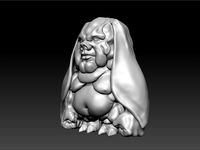
Creature_pigman_print-ready
...model creature_pigman_print-ready for download as obj and ztl on turbosquid: 3d models for games, architecture, videos. (1283135)
3d_export
$10

alien ready for animation
...alien ready for animation
3dexport
alien 3d model ready for animation
3d_export
$10
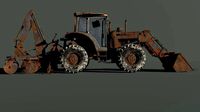
Tractore Game Ready
...tractore game ready
3dexport
high poly game texture (tractor) game ready
3d_export
$5
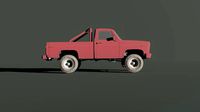
Pickup TruckGame Ready
...pickup truckgame ready
3dexport
high poly game object (car) game ready
3d_export
free

tavern game-ready
...tavern game-ready
3dexport
game-ready tevern files: .fbx .blender .png
3d_export
$12
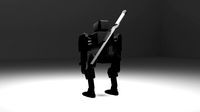
Game ready robot
...game ready robot
3dexport
black robot with a sword, game ready,melee,low poly,animetet
3d_ocean
$5
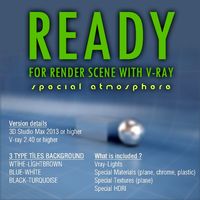
Ready for render scene
... 2013 or higher. need : 3d studio max 2013 or higher, v-ray 2.4 or higher, v-ray physical camera with d.o.f. – ready ! this much
3d_ocean
$20
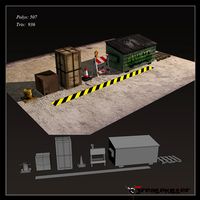
Game ready Props
...game ready props
3docean
box props
this are 3d game ready props….the archive contains textures and psd files…enjoy
3d_export
$5

Game-ready Cat
...game-ready cat
3dexport
game-ready low-poly animated cat<br>walk, run and hit animations
