3DWarehouse
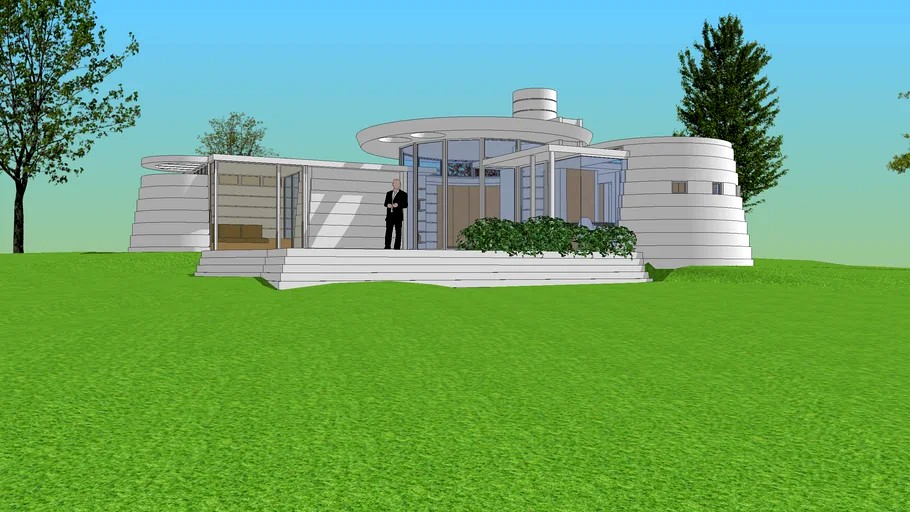
Vollendorf Design 4906
by 3DWarehouse
Last crawled date: 9 months, 1 week ago
I found this plan for a small house on a mid-century modern web site. The design was originally from the 49th Edition of the New Homes Guide, a magazine showcasing new home designs from 1963. The following description accompanied the design: DESIGN 4906 DEAN BRYANT VOLLENDORF, designer Even in the smallest house it is possible to create an illusion of greater space. There is nary a straight line in this house. Result? Your eye keeps moving, is never stopped by a corner or a dead-end wall. All rooms merge into one seemingly great area. But they close off, too, for adequate privacy. The living room is down three steps; all around, a built-in sofa. No space is wasted for unnecessary furniture. Beyond, two bedrooms can be opened up by sturdy folding wood doors so space can be used for living (You would furnish bedrooms with sofa beds.) On either side of the living room: a dining room with folding doors to the kitchen; a study with a guest bed. Square footage: 800. It seems like a great house at only 880 square feet, but I'm sure it would be costly to build due to all of the unique features. Thanks to those whose models I've included, especially to M6454 for the Avanti car in the driveway. It seemed the perfect car for this house. #MidCentury_Modern #tiny_house #modern_house #architecture #small_house #Mid_Century_Modern #Concrete_Building
Similar models
cg_trader
$12

Modern Bedroom
...rior interior design interior room leather sofa living room modern bed modern home modern sofa room interior sofa bed sofa design
cg_trader
free

Square Pillow
...erior bedroom interior bed room bedroom furniture bedroom interior home interior interior room living room room interior sofa bed
cg_trader
$10

living room
...room interior space living room modern chair modern home modern house modern sofa room interior sofa chair sofa design sofa table
cg_trader
$4

Realistic Bed Model
...rior bedroom scenes bedside table home interior interior room living room room decor room interior sofa bed sofa chair sofa table
cg_trader
free

Pillow white
... home interior house interior interior design interior room living room room interior sofa bed sofa design white house white room
3dwarehouse
free

Home v2
...pallet corner sofa out of 31x39s. the bed boxstring/mattress is a queen, and the sofa cushions are custom sized. #furniture #home
cg_trader
free

Simple Sofa for home and office
...ce bed room home interior house interior interior room living room office interior office room office sofa room interior sofa bed
cg_trader
$19

bedroom Z2 S
...me furniture light tv set whole architectural decoration bedroom bed room sofa set bed room bedroom furniture room decor sofa bed
cg_trader
$15

3d interior bedroom 03
...rior room interior scene living room modern bed modern chair modern sofa room interior sofa bed sofa chair sofa design sofa table
cg_trader
free

Classic bed
...interior bed room bedroom furniture bedroom interior interior design interior room living room room interior sofa bed sofa design
4906
3d_export
$10

Audi Q7 3D Model
...poly high 3d model audi q7 3d model ankl 4906 ...
3d_export
$7

desert cliff 21-2
...low poly topology: tris polygon count: 9806 vertices count: 4906 textures: diffuse, normal, specular, glossiness, emissive, height, ambient occlusion...
3d_export
$35

laser cannon
...uvs, unit :cm,model is centered to 0.0.0 scene coordinates polygons:4906 vertices:5031<br>file formats: max, fbx, obj,3ds,stl.<br>textures:png laser-top(4096*4096),laser_bottom(4096*4096): pbr metallic roughness,...
3d_export
$9

Cookie 08
...in this product. texture resolutions: 8000x8000 k face:4904 verts: 4906 file formats; max (3ds max 2017 corona) = materials...
3d_export
$16

desert cliff 21-10
...count: 4888 rock 2: polygon count: 9806 vertices count: 4906 rock 3: polygon count: 11924 vertices count: 5964 rock...
3d_export
$7

indian elephant made of stone
...********************************* textures formats: - 6 jpg files 4096 x 4906 8,7 mb ********************************* hope you like it! also check...
3d_export
$7

Sculpture Angels cupids
...********************************* textures formats: - 10 jpg files 4096 x 4906 15,8 mb ********************************* hope you like it! also check...
3d_export
$7

Sculpture Angel with a rose
...********************************* textures formats: - 6 jpg files 4096 x 4906 10 mb ********************************* hope you like it! also check...
3d_export
$7

Sculpture Angel with a heart
...********************************* textures formats: - 6 jpg files 4096 x 4906 11,9 mb ********************************* hope you like it! also check...
sketchfab
$24

Pomegranate 01
...real fruit including the original texture (at 4096 x 4906 resolution). - pomegranate 01 - buy royalty free 3d...
Design
3ddd
$1
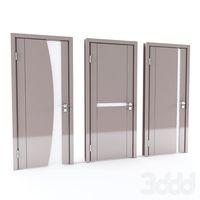
LINE DESIGN (Doors Design)
...line design (doors design)
3ddd
дверь
modern doors design - line design concept
3ddd
$1
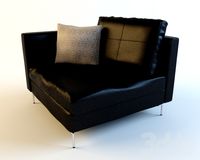
VER DESIGN
...ver design
3ddd
ver design
кресло ver design
3ddd
$1
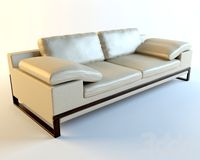
VER DESIGN
...ver design
3ddd
ver design
диван ver design
3ddd
$1
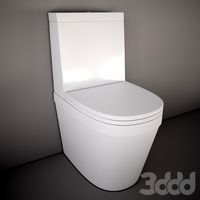
Bagno design
...bagno design
3ddd
bagno design , унитаз
санитария bagno design
3ddd
free
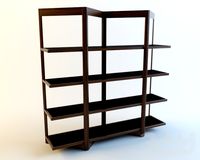
VER DESIGN
...ver design
3ddd
ver design , стеллаж
полка ver design
3ddd
$1
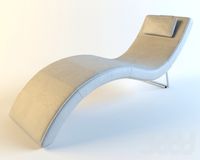
VER DESIGN
...ver design , лежак , шезлонг
шезлонг ver design
3d_export
free

designer
..., trees and much more. the model has 3 types of parts: - 4 cells - 6 cells - 8 cells the *.max file contains 5 colored materials.
3d_export
$19
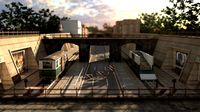
level design
...level design
3dexport
you can use this design (level design) in your own game.
3d_export
$7
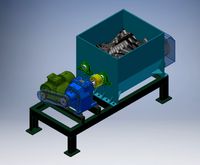
Crusher design
...crusher design
3dexport
crusher design
3d_export
$4
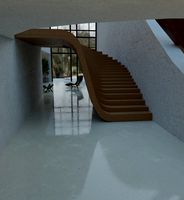
interior design
...interior design
3dexport
interior design
