CG Trader
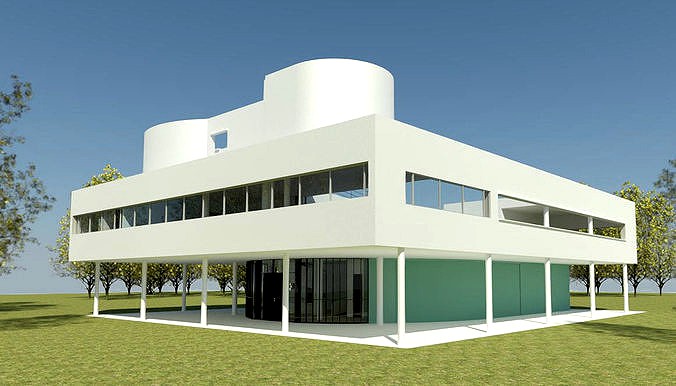
Villa Savoye Le Corbusier Revit
by CG Trader
Last crawled date: 1 year, 10 months ago
Villa Savoye, designed by Le Corbusier. BIM Model (Exterior and Interior) by BIMWizard in rvt, obj and fbx formats, created on real base. It's done accurately, in real units of measurement, qualitatively and maximally close to the original Villa, paying attention to different pictures taken during the visit inside the building. The model contains: Over 20 customized, parametric families of the Villa's carpentry such as columns, doors and windows as well as the Villa's own furniture including Le Corbusier's chaise longue, armchairs, tables, closets, sinks, baths... Over 10 customized materials with realistic textures for rendering including wall finishing (plaster, paintings, tiles...), floor finishing (exterior, common areas, bedrooms, bathrooms, terrace, stairs, ramps...), as well as carpentry and furniture (wood, glass, aluminium, ceramic, blue and black tiles....) Floor plans, elevations, sections, 3D views (exterior and interior, perspective sections, rendering scenes...), and lighting solar study. It also contains some schedules and references to better understand the project. Native project file is Revit 2020. No plug-in nor script needed to execute the file. villa savoye le corbusier revit 3d model bim modernism house architecture exterior building home residential design exterior house home design house exterior residential building residential house
Similar models
3d_export
$49

villa savoye le corbusier revit
...references to better understand the project. native project file is revit 2020. no plug-in nor script needed to execute the file.
cg_trader
$100
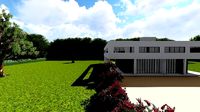
Le Corbusiers Villa Savoye
... elevations, sections, views, and 3d revit corbusier villa savoye landscape 3d plans elevation sections architectural engineering
cg_trader
$49
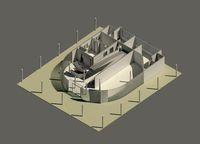
villa savoye
...ior house exterior house interior interior design modern building modern home modern house residential building residential house
cg_trader
$60

villa savoye Le corbusier for Revit
...or revit
cg trader
villa savoye le corbusier for revit 3d model , available in max, fbx, dwg, rvt, ready for 3d animation and ot
3dwarehouse
free
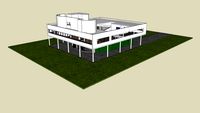
Villa Savoye
...villa savoye
3dwarehouse
le corbusier's villa savoye
3dwarehouse
free

VILLA SAVOYE (LE CORBUSIER)
...villa savoye (le corbusier)
3dwarehouse
3d villa savoye de le corbusier.
cg_trader
$18

le corbusier home
... and renders decor modern residential interior design apartment villa exterior le corbusier architectural decoration modern villa
3dwarehouse
free
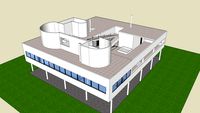
Villa Savoye-Le corbusier
...villa savoye-le corbusier
3dwarehouse
villa savoye- le corbusier 1929, modernismo heroico
cg_trader
$70

Villa Savoye - Le Corbusier
...ior architecture interior building interior exterior house house exterior house interior modern building modern house white house
cg_trader
$199
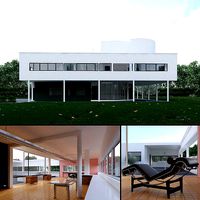
Villa Savoye
...villa savoye
cg trader
villa savoye, designed by le corbusier. modelled by visuarch.
Savoye
3d_export
$169

villa savoye
...gt;native file is max 2019 but 2016 version also included in the file.<br>no plug-in nor script needed to execute the file.
3d_export
$49

villa savoye le corbusier revit
...references to better understand the project. native project file is revit 2020. no plug-in nor script needed to execute the file.
3d_sky
$8
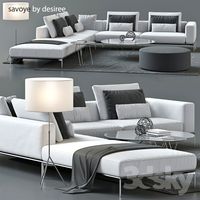
Savoye by Desiree
...y desiree
3dsky
savoye desiree corner
link to manufacturer website:http://www.gruppoeuromobil.com/eng/desiree/index.php
thingiverse
free

SAVOYE EN LLMAS by davenezia
...savoye en llmas by davenezia
thingiverse
savoye en llamas
thingiverse
free
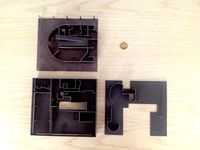
VILLA SAVOYE by indian22
...the 3d model of the "villa savoye" designed by architects le corbusier.
link: http://en.wikipedia.org/wiki/villa_savoye
thingiverse
free
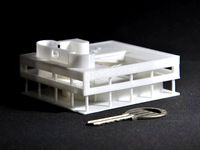
The Villa Savoye by PocketMaker
...rbusier)——print by pocketmaker 3d printer.
pocketmaker——$99 palm size 3d printer
now on indiegogo: https://igg.me/at/pocketmaker
thingiverse
free

Villa Savoye with internal detail by 660
...nal detail by 660
thingiverse
a model of villa savoye house by the architect lecorbusier's. a single unified shell 3d model.
thingiverse
free

Villa Savoye by ljoets
...ines faces ã©tant inversã©es dans le stl original (merci www.ckab.com ;-) ).
pour les autres, les fichiers d'origine sont ok.
thingiverse
free

Le Corbusier's Villa Savoye by commons_factory
... le corbusier's villa savoye (1929). inspired in some beautiful bronze scultpures by modernite noir, that can be seen online
thingiverse
free
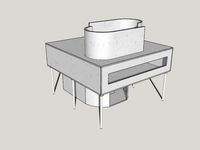
Villa Gala (villa savoye) House for Hamster by jeremy2nis
...eremy2nis
thingiverse
villa gala, is a remix of the villa savoye (http://www.villa-savoye.fr/)
this remix is for my hamster gala
Corbusier
3ddd
$1
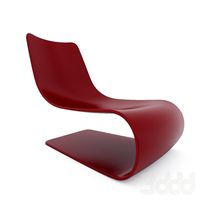
Le Corbusier
...le corbusier
3ddd
le corbusier
кресло le corbusier
3ddd
$1
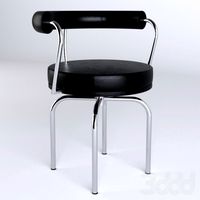
chair corbusie
...chair corbusie
3ddd
chari corbusie
3ddd
$1
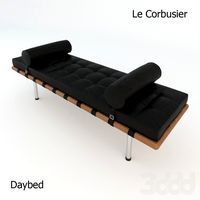
le corbusier
...le corbusier
3ddd
кушетка
le corbusier daybed
3ddd
$1
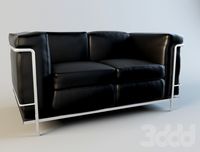
E002 Le Corbusier
...e002 le corbusier
3ddd
le corbusier
e002 le corbusier
design_connected
$13
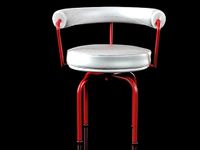
Le Corbusier LC7
...le corbusier lc7
designconnected
le corbusier lc7 computer generated 3d model. designed by le corbusier.
3ddd
$1
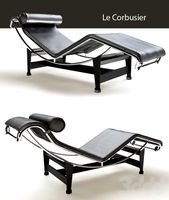
Le Corbusier / Chaise Lounge
... ле корбюзье , шезлонг
le corbusier-chaise lounge
3d_export
$5

lc2 le corbusier
...lc2 le corbusier
3dexport
le corbusier's furniture<br>lc2
3ddd
$1

Cassina / Le Corbusier LC2
...er lc2
3ddd
cassina , le corbusier
кресло «le corbusier» от итальянской компании cassina
3ddd
$1

Le Corbusier Grand Confort LC2
...e corbusier grand confort lc2
3ddd
le corbusier , grand confort
armchair by le corbusier
3ddd
$1

Le Corbusier — LC
...ополигональная модель кресла. текстурные координаты присвоены, текстуры в архиве.модель проверена на отсутствие ошибок геометрии.
Revit
turbosquid
$40

Revit
...t
turbosquid
royalty free 3d model revit for download as rfa on turbosquid: 3d models for games, architecture, videos. (1277989)
turbosquid
$180

Revit Cinema
...squid
royalty free 3d model revit cinema for download as rvt on turbosquid: 3d models for games, architecture, videos. (1471623)
turbosquid
$120

Revit House
...osquid
royalty free 3d model revit house for download as rvt on turbosquid: 3d models for games, architecture, videos. (1474786)
turbosquid
$120
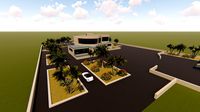
Revit Gallery
...quid
royalty free 3d model revit gallery for download as rvt on turbosquid: 3d models for games, architecture, videos. (1474489)
turbosquid
$110

Revit Club
...bosquid
royalty free 3d model revit club for download as rvt on turbosquid: 3d models for games, architecture, videos. (1472915)
turbosquid
$100

Revit castle
...squid
royalty free 3d model revit castle for download as dwg on turbosquid: 3d models for games, architecture, videos. (1330396)
turbosquid
$100

Revit Villa
...osquid
royalty free 3d model revit villa for download as rvt on turbosquid: 3d models for games, architecture, videos. (1498827)
turbosquid
$80
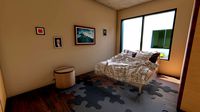
Revit Interior
...uid
royalty free 3d model revit interior for download as rvt on turbosquid: 3d models for games, architecture, videos. (1475601)
turbosquid
$79

REVIT House
...osquid
royalty free 3d model revit house for download as rvt on turbosquid: 3d models for games, architecture, videos. (1552372)
turbosquid
$79
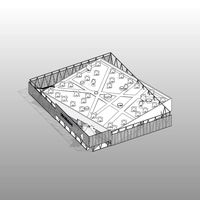
REVIT Building
...uid
royalty free 3d model revit building for download as rvt on turbosquid: 3d models for games, architecture, videos. (1399341)
Villa
archibase_planet
free
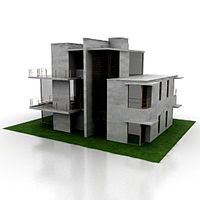
Villa
...villa
archibase planet
building cottage construction
villa n121010 - 3d model (*.gsm+*.3ds) for exterior 3d visualization.
turbosquid
free

Villa
...villa
turbosquid
free 3d model villa for download as fbx on turbosquid: 3d models for games, architecture, videos. (1485566)
turbosquid
$70
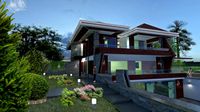
villa
...a
turbosquid
royalty free 3d model villa for download as max on turbosquid: 3d models for games, architecture, videos. (1630235)
turbosquid
$50
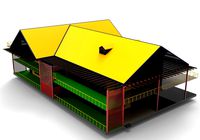
Villa
...a
turbosquid
royalty free 3d model villa for download as obj on turbosquid: 3d models for games, architecture, videos. (1581631)
turbosquid
$30
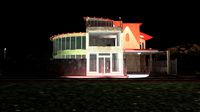
Villa
...a
turbosquid
royalty free 3d model villa for download as dwg on turbosquid: 3d models for games, architecture, videos. (1216767)
turbosquid
$10

villa
...a
turbosquid
royalty free 3d model villa for download as max on turbosquid: 3d models for games, architecture, videos. (1388155)
turbosquid
$10

Villa
...a
turbosquid
royalty free 3d model villa for download as skp on turbosquid: 3d models for games, architecture, videos. (1147492)
turbosquid
$5
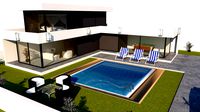
villa
...a
turbosquid
royalty free 3d model villa for download as skp on turbosquid: 3d models for games, architecture, videos. (1480232)
turbosquid
$5
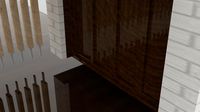
Villa
...a
turbosquid
royalty free 3d model villa for download as max on turbosquid: 3d models for games, architecture, videos. (1663265)
turbosquid
$3
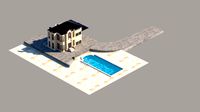
Villa
...a
turbosquid
royalty free 3d model villa for download as max on turbosquid: 3d models for games, architecture, videos. (1671789)
