3DWarehouse
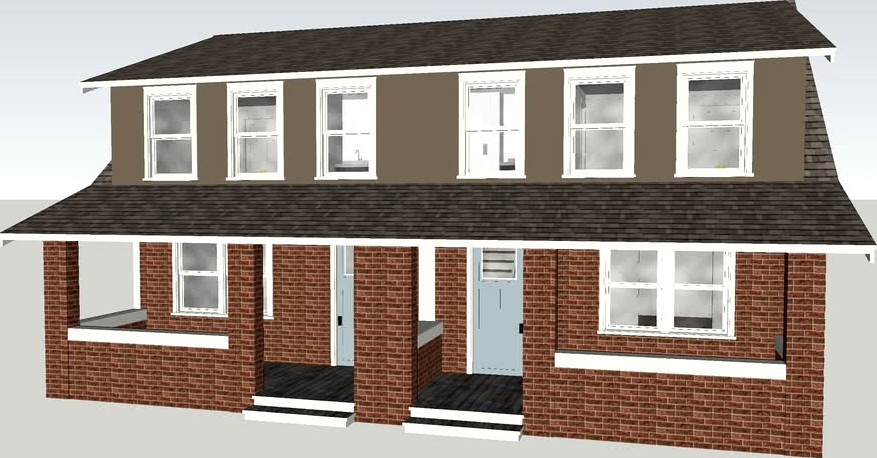
VALA Townhomes - Sarina Avenue
by 3DWarehouse
Last crawled date: 2 years, 11 months ago
VALA is a four unit classic craftsman townhome project. Each unit has two levels, two bedrooms and two full bathrooms. The main level features a large living area and a casual dining room. A kitchen for chefs featuring modern and sleek cabinetry, stone countertops, a Samsung fridge and KitchenAid appliances. The upper level has a master bedroom with a luxurious ensuite with a frameless glass shower and kohler fixtures. The upper level also has a secondary bedroom, family bathroom and stacked Samsung laundry pair. __________Thanks to Paul Palamara aka 'paulwall' for the original home design as well as the other contributors featured in this model. Please leave a star rating and a review! #Balcony #Bathroom #Bedroom #City #Classic #Den #Elegance #Garden #Home #House #Kitchen #Living_room #Modern #Neighbourhood #Patio #Quadruplex #Residence #Street #Townhome #Townhouse #Traditional #Urban
Similar models
3dwarehouse
free

SIARA Townhomes - Sarina Avenue
...house #kitchen #living_room #modern #neighbourhood #patio #quadruplex #residence #street #townhome #townhouse #traditional #urban
3dwarehouse
free

UPTOWN6 - Davignon Avenue
...se #kitchen #living_room #loft #minimalist #modern #neighbourhood #patio #residence #rowhouse #street #townhome #townhouse #urban
3dwarehouse
free

Creative Condo
...ning_room #eatery #fountain #guest_bedroom #kitchen #living #living_room #modern #relaxation #room #sink #sleeping #stuff #vanity
3dwarehouse
free

Loftman Hall
... features two bathrooms a modern kitchen and spacious dining and living rooms. a limited number of single bedrooms are available.
3dwarehouse
free

Townhouse Duplex
...a comment. #bathroom #bedroom #crown_molding #family_room #foyer #kitchen #molding #renovate #suburban #townhome #townhouse #trim
3dwarehouse
free

Modern Home
...athroom #bedroom #chimney #classic #driveway #flowers #garage #grass #home #house #landscape #manor #mansion #modern #nice #trees
3dwarehouse
free

2 Bedroom Townhome (Partially Furnished) (Green scheme)
...s basement-level garage. high-end finishes throughout. valued at $200,000. main floor and exterior furnished. green color scheme.
3dwarehouse
free

Modern two bedroom house
...house
3dwarehouse
very spacious modern style home, it has two bedrooms and one bathroom. drawn on a 1:1 scale. #2bedroom #modern
3dwarehouse
free
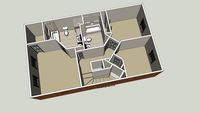
Woodstock Mews Townhomes - Woodstock, VA - Upper Level
...woodstock mews townhomes - woodstock, va - upper level
3dwarehouse
3 bedroom, 2.5 bath
3dwarehouse
free

Tabler Station Townhomes - Inwood, WV - Upper Level
...tabler station townhomes - inwood, wv - upper level
3dwarehouse
3 bedroom, 1.5 bath
Sarina
turbosquid
$12

Sarina chair by MisuraEmme
...na chair by misuraemme for download as 3ds, max, obj, and fbx on turbosquid: 3d models for games, architecture, videos. (1403518)
3d_export
$12

sarina chair misuraemme
... plugins were not used. the model is completely ready for use visualization in 3ds max and corona render.<br>pleasant use!)
3d_sky
$8
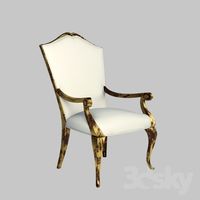
Christopher Guy Sarina
...p://www.christopherguy.com/details_search.php?idt_product=2933&finish_id=101&idt_tag=99&idt_tag_child=172
thingiverse
free

sarina by brodericke
...sarina by brodericke
thingiverse
scanned with the makerbot digitizer desktop 3d scanner
renderosity
$34

DMs Sarinas Patio - Extended License
...dms sarinas patio - extended license
renderosity
<p class="margin-top-20">
</p>
renderosity
$9
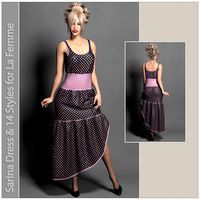
Sarina Dress for La Femme
...br />
-----------------------------------<br />
<br />
© copyright 2020 kerstin weihe (karanta)</p>
cg_trader
$5

Arm Sarina
...arm sarina
cg trader
sarina lounge chair - christopher guy
*** dimensions
h 106. w 89. d 93 cm
cg_trader
$8

Sofa Sarina
...a sarina
cg trader
sofa sarina 3d model christopherguy christopher, formats include max, obj, fbx, ready for 3d animation and ot
cg_trader
$18

Christopher Guy Sarina chair
...christopher guy sarina chair
cg trader
this is a realistic model of cristopher guy sarina chair.
cg_trader
$12

Sarina chair by MisuraEmme
...sarina chair by misuraemme
cg trader
units: millimeters; polys: 16554
Vala
thingiverse
free

Vala´ar by Lost_Chronicle_BJD
...vala´ar by lost_chronicle_bjd
thingiverse
this is a smaller sd bjd head
neck: 9 cm
eyes: 10-12 mm
3dbaza
$3

VALA Chandelier (135582)
...040<br>xform: no<br>box trick: no<br>model parts: 11<br>render: v-ray<br>formats: 3ds max 2014, obj
3dbaza
$3

VALA Table Lamp (135234)
... 096<br>xform: no<br>box trick: no<br>model parts: 3<br>render: v-ray<br>formats: 3ds max 2014, obj
thingiverse
free

Vala (18mm scale) by dutchmogul
...growing catalog of gaming miniatures that you can use for whatever you want! (psst... we take requests and commissions...)
enjoy!
3d_sky
free

Visionaire valancourt
...visionaire valancourt
3dsky
visionaire ipe
sofa visionaire vala
3dsmax 2015 + fbx (vray)ncourt
thingiverse
free

Corbeau "The Enchantress" by CorbeauProd
...some bretonnian armies. i saw a lich model (forsaken vala who could have been à nice basis (with some...
thingiverse
free

OpenTactics (Trollborn Assault) by dutchmogul
...viking raider x2, viking guard x2, jarl's champion x1, vala x1), player two (trollspawn brute x2, trollspawn lobber x2,...
cg_trader
$8

VALA TAB
...m/design-lamps-vala-tab/ vala tab lampatron interior design interior design light lighting pendant chandelier lamp luster bedroom
cg_trader
$11

VALA CHANDELIER
.../cat/item/design-lamps-vala/ vala lampatron interior design interior design light lighting pendant chandelier lamp luster bedroom
grabcad
free

Vala bench
...red by technovo industries, czech republic. units mm. height
for more information go to our website.
size: 150x45x45 cm (lxwxh)
Townhomes
3ddd
free
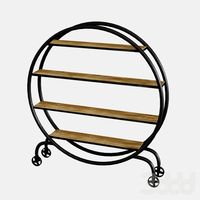
Bookcases modern. Gramercy park collection. Stacey Cohen Interiors
...oasis. the gramercy park collection represents all the lovely townhomes and notable facades that harken back to a new...
free3d
free
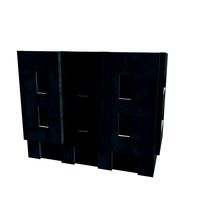
townhome V2
...townhome v2
free3d
townhome v2 printable, low poly model.
3dcadbrowser
free

Elegant Townhomes
...e upkeep.this 3d object can be downloaded in .max, .obj, .3ds, .fbx, .dxf, .lwo, .stl, .wrl, .ma, .dae, .x and .asc file formats.
free3d
free

Urban redevelopment Study
...is a study using asymmetric apartment buildings, bayhomes and townhomes - all with panoramic views from every unit to...
3d_sky
free

Bookcases modern. Gramercy park collection. Stacey Cohen Interiors
...oasis. the gramercy park collection represents all the lovely townhomes and notable facades that harken back...
thingiverse
free

Dollhouse Scan by dj245
...cale, i printed at 1:24 (4.17%) scale.
the dollhouse is "calico critters luxury townhome" in case anyone was wondering.
renderosity
$11
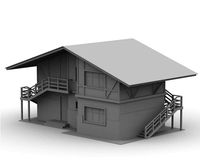
M9 Two Story Duplex OBJ, 3DS, LWO - Extended License
... model.<br />
<br />
-the 3ds model is designed for use in any software program which can import 3ds files.</p>
cg_trader
free

Townhome
...rader
townhome with open rooftop architecture family show house construction illustration architectural other house construction
cg_trader
$29

Living townhome
...fa modern chair living room design 3dmodel vray furniture tv interior wood lamp townhome table style decorate cabinet carpet room
cg_trader
free

Hiddenbrooke Townhomes Plan B
... is 3ds max 2016 version, rendered with vray 3.00 this is a new development in chilliwack, bc. the interior is mostly unfinished.
Avenue
3ddd
$1

park avenue
... park , rua ipanema
modern sofa from avenue road,. park avenue
3d_export
$65

Avenue
...avenue
3dexport
simple rendering of the scene file
3ddd
$1

пуфик AVENUE
... fatboy italia , пуф
http://www.fatboyitalia.com/
3ddd
free

Nube Avenue
...й
диван фабрики nube, модель avenue, италия
размеры: 2800 x 1130 x 720
3d max 2009, vray sp1, polys: 500 462, текстуры в архиве
3ddd
$1
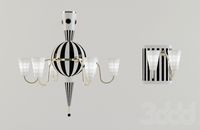
Bernardaud PARK AVENUE
...ue
3ddd
bernardaud , park avenue
люстра и бра bernardaud park avenue
3ddd
$1
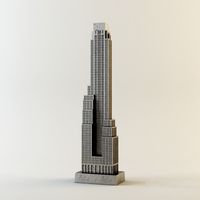
500 Fifth Avenue
...500 fifth avenue
3ddd
статуэтка
статуэтка 500 fifth avenue, new york
3ddd
$1
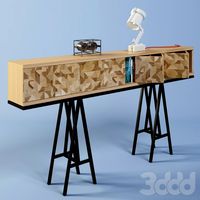
AVENUE ROAD Cacos sideboard
... консоль
консоль фабрики avenue road
ссылка:http://avenue-road.com/#/catalogue/products/142
3ddd
$1

Park Avenue Chaise Longue
... кушетка
park avenue chaise longue со столиком cliphttp://www.ivanoredaelli.it/en/day/park-avenue-seduta
3d_export
$65

century avenue
...century avenue
3dexport
simple rendering of the scene file
3ddd
$1
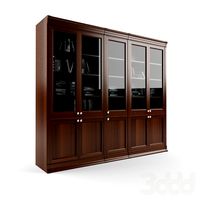
Шкаф Park Avenue
... park avenue , парк авеню
книги в комплект не входят)
