3DWarehouse
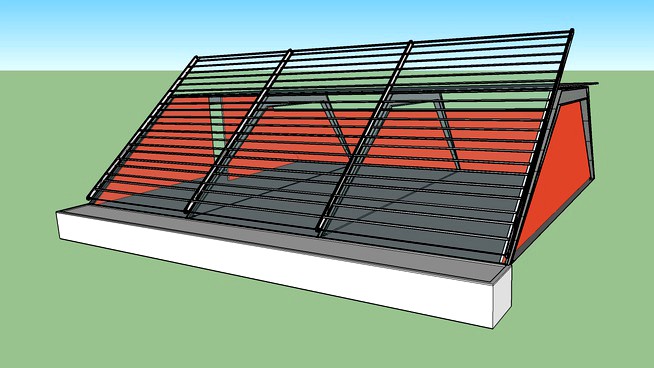
Truss House
by 3DWarehouse
Last crawled date: 1 year, 8 months ago
The concept of the Truss House is simple, economic, replicable and quality design that is environmentally sensitive. It is built of prefabricated slabs attached to four steel trusses. Two sides and the roof are galvanized corrugated tin, one side and the floor are fiberglass reinforced concrete, one side is screen with an exterior pulley operated green shading system (POGSS). At the base of this side is a gray water trough; this can be used to water the POGSS. Given the economic distress in California and the immediate need for relief we have focused our design on the Riverside Tent Cities in Sacramento. The above qualities of the Truss House apply to this community, most poignantly the POGSS. This system offers a potential food source and an opportunity for cultivating healthy eating habits by growing healthy food. Self esteem is gained by caring for a living entity. Self sufficiency results from planting success and financial independence which can begin through communal efforts. Community efforts to coordinate planting and markets are an economic incentive. People can collaborate with the community to grow and sell produce; each gaining connection to others and feeling competence within oneself.
Similar models
cg_trader
$6

self watering pot v2 | 3D
...g pot with water level indicator you can pour water from the side plant garden flower tool flowerpot green soil house accessories
3dwarehouse
free

IBC Aquaponic system
...nic #aquaponics #container #farm #fish #fish_tank #food #garden #grow #hydroponics #ibc #organic #plants #tote #vegetables #water
thingiverse
free
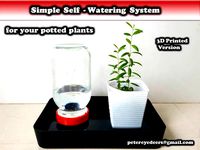
Simple Self-watering System for potted plants by petereyedeers
...explain video. enjoy and hope my design helps.
your comments and feedback will be greatly appreciated.
kind regards,
peter cheong
thingiverse
free

Grow light for self watering flower pot by glafebe6
...or self watering flower pot with funnle.
the self watering flower pot can be found here:https://www.thingiverse.com/thing:903411
grabcad
free

Autonomous solar hydroponic system
...ampagne desks into a self-contained solar hydroponic system - we can grow 109 plants of strawberry or other exotic plants. enjoy!
cg_trader
$10

Growing watering system 3D printing set
...ardening garden growing hydro plants 3d printing water channel aqua duct aqua flowering hydroponics diy tube 3dponics plant other
thingiverse
free

Self watering tray for IKEA Vinterfest plant pot
...ant-pot-in-outdoor-oval-white-80434626/ into a self watering plant pot with these prints and some kind of wicking mat for plants.
3dwarehouse
free

Raised Planter Box
...raised planter box
3dwarehouse
a box for growing healthy foods
thingiverse
free

Ornamental Self watering plant by rwsobers
...voir at the bottom to allow plants to draw water from the roots. it has a unique patter on it that would look great in any house.
cg_trader
$9

Self Watering Totodile Indoor Pot | 3D
...ring indoor pot. it has a reservoir at the back and a water distribution system at the bottom. you can directly plant on the pot.
Truss
3d_ocean
$7
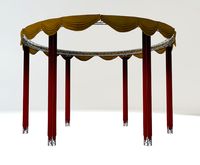
theatrical truss
...theatrical truss
3docean
theatre truss
theatrical truss with golden and burgundy curtains
turbosquid
$29

truss
...ty free 3d model truss for download as 3ds, obj, c4d, and fbx on turbosquid: 3d models for games, architecture, videos. (1400528)
turbosquid
free

truss
... available on turbo squid, the world's leading provider of digital 3d models for visualization, films, television, and games.
3d_ocean
$7
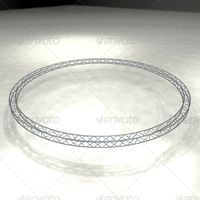
truss quattro round
...truss quattro round
3docean
quattro round truss
truss quattro round
3d_ocean
$5
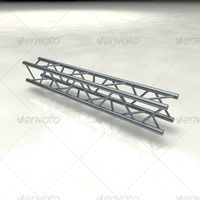
truss quattro straight
...truss quattro straight
3docean
quattro straight truss
truss quattro straight
3d_ocean
$3
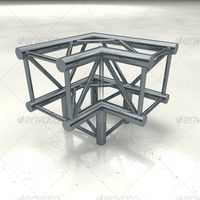
truss quattro corner +
...truss quattro corner +
3docean
corner quattro truss
truss quattro corner +
3d_ocean
$2
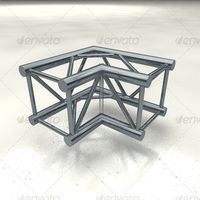
truss quattro corner
...truss quattro corner
3docean
corner quattro truss
truss quattro corner
turbosquid
$10
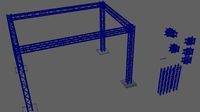
Full Truss
...ull square truss with truss joints for download as ma and obj on turbosquid: 3d models for games, architecture, videos. (1678383)
3d_ocean
$2
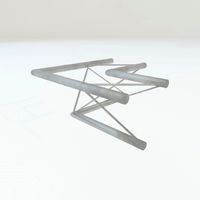
truss trio corner
...truss trio corner
3docean
corner lighting trio truss
truss model corner
3d_export
$25
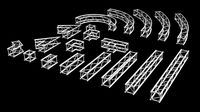
Truss 3D Model
...truss 3d model
3dexport
truss stage
truss 3d model aleksbel 39121 3dexport
House
archibase_planet
free

House
...t
house residential house private house wooden house
house wooden n290815 - 3d model (*.gsm+*.3ds) for exterior 3d visualization.
archibase_planet
free

House
...use residential house private house wooden house
house wood stone n140815 - 3d model (*.gsm+*.3ds) for exterior 3d visualization.
archibase_planet
free

House
...ibase planet
house residential house building private house
house n050615 - 3d model (*.gsm+*.3ds) for exterior 3d visualization.
archibase_planet
free

House
...ibase planet
house residential house building private house
house n030615 - 3d model (*.gsm+*.3ds) for exterior 3d visualization.
archibase_planet
free

House
...ibase planet
house residential house building private house
house n230715 - 3d model (*.gsm+*.3ds) for exterior 3d visualization.
archibase_planet
free

House
...ibase planet
house residential house building private house
house n240615 - 3d model (*.gsm+*.3ds) for exterior 3d visualization.
archibase_planet
free

House
...ibase planet
house residential house building private house
house n290815 - 3d model (*.gsm+*.3ds) for exterior 3d visualization.
archibase_planet
free

House
...ibase planet
house residential house building private house
house n110915 - 3d model (*.gsm+*.3ds) for exterior 3d visualization.
archibase_planet
free

House
...ibase planet
house residential house building private house
house n120915 - 3d model (*.gsm+*.3ds) for exterior 3d visualization.
archibase_planet
free

House
...ibase planet
house residential house building private house
house n210915 - 3d model (*.gsm+*.3ds) for exterior 3d visualization.
