3dExport
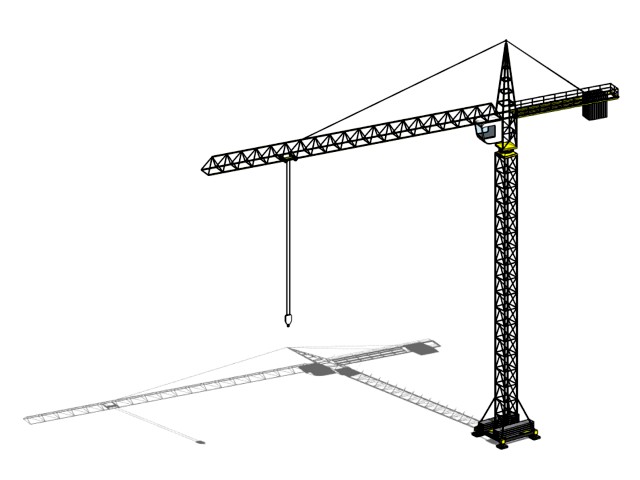
Tower Crane - Revit Family
by 3dExport
Last crawled date: 1 year, 9 months ago
Tower crane parametric Revit family. For Revit 2018 and above.
Available file formats: RFA, MAX, DWG, FBX, 3DS, OBJ.
Crane structure options:
- high top
- flat top
Foundation options:
- ballasted pedestal
- cast foundation
Cabin options:
- side cabin
- suspended cabin
Analytic visualization options:
- clearance zone
- maximum load 3d graph
Parametric dimensions:
- jib length
- counter arm length
- jib elevation
- mast height
- tower width
- jib rotation
- hook position
- pedestal/foundation width
The object was modelled with different geometries for Fine, Medium and Coarse detail levels.
All materials are parametric.
The MAX, DWG, FBX, 3DS, OBJ files include the Fine LOD 3D model of the default family type and are not parametric as these are non-native files exported from Revit.
Available file formats: RFA, MAX, DWG, FBX, 3DS, OBJ.
Crane structure options:
- high top
- flat top
Foundation options:
- ballasted pedestal
- cast foundation
Cabin options:
- side cabin
- suspended cabin
Analytic visualization options:
- clearance zone
- maximum load 3d graph
Parametric dimensions:
- jib length
- counter arm length
- jib elevation
- mast height
- tower width
- jib rotation
- hook position
- pedestal/foundation width
The object was modelled with different geometries for Fine, Medium and Coarse detail levels.
All materials are parametric.
The MAX, DWG, FBX, 3DS, OBJ files include the Fine LOD 3D model of the default family type and are not parametric as these are non-native files exported from Revit.
Similar models
cg_trader
$20

Tower Crane - Revit Family
...crane construction building site work equipment engineering revit family component rfa bim aec 3d object parametric architectural
3d_export
$20

Crawler Crane - Revit Family
...nclude the fine lod 3d model of the default family type and are not parametric as these are non-native files exported from revit.
3d_export
$10
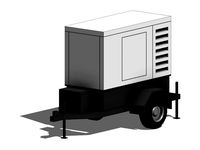
Towable Mobile Generator - Revit Family
...nclude the fine lod 3d model of the default family type and are not parametric as these are non-native files exported from revit.
3d_export
$10

Wheel Loader - Revit Family
...nclude the fine lod 3d model of the default family type and are not parametric as these are non-native files exported from revit.
3d_export
$10
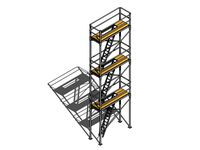
Scaffold - Revit Family
...nclude the fine lod 3d model of the default family type and are not parametric as these are non-native files exported from revit.
3d_export
$10
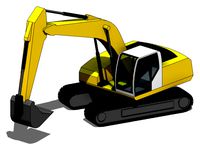
Excavator - Revit Family
...nclude the fine lod 3d model of the default family type and are not parametric as these are non-native files exported from revit.
3d_export
$5
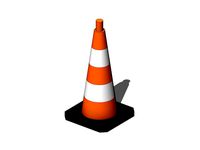
Traffic Cone - Revit Family
...nclude the fine lod 3d model of the default family type and are not parametric as these are non-native files exported from revit.
3d_export
$20
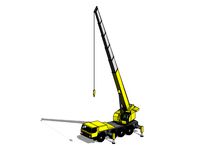
Mobile Crane - Revit Family
...nclude the fine lod 3d model of the default family type and are not parametric as these are non-native files exported from revit.
3d_export
$5

Portable Traffic Lights - Revit Family
...nclude the fine lod 3d model of the default family type and are not parametric as these are non-native files exported from revit.
3d_export
$5

Barrel - Revit Family
...nclude the fine lod 3d model of the default family type and are not parametric as these are non-native files exported from revit.
Revit
turbosquid
$40

Revit
...t
turbosquid
royalty free 3d model revit for download as rfa on turbosquid: 3d models for games, architecture, videos. (1277989)
turbosquid
$100

Revit castle
...squid
royalty free 3d model revit castle for download as dwg on turbosquid: 3d models for games, architecture, videos. (1330396)
turbosquid
$79

REVIT House
...osquid
royalty free 3d model revit house for download as rvt on turbosquid: 3d models for games, architecture, videos. (1552372)
turbosquid
$79
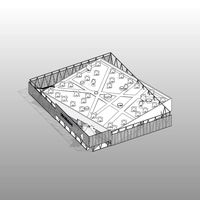
REVIT Building
...uid
royalty free 3d model revit building for download as rvt on turbosquid: 3d models for games, architecture, videos. (1399341)
turbosquid
$10
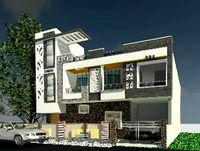
REVIT HOUSE
...osquid
royalty free 3d model revit house for download as rvt on turbosquid: 3d models for games, architecture, videos. (1284052)
turbosquid
$5
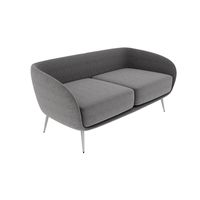
Revit Sofa
...bosquid
royalty free 3d model revit sofa for download as rfa on turbosquid: 3d models for games, architecture, videos. (1610516)
turbosquid
$30

Revit Villa
...royalty free 3d model revit villa for download as dxf and fbx on turbosquid: 3d models for games, architecture, videos. (1422597)
3d_export
$5
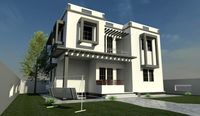
Revit model 3D Model
...it 3d model free new latest
revit model 3d model download .c4d .max .obj .fbx .ma .lwo .3ds .3dm .stl shibinkumar 108275 3dexport
turbosquid
$5

Bar Stool Revit
...squid
royalty free 3d model bar stool revit for download as on turbosquid: 3d models for games, architecture, videos. (1466659)
turbosquid
$1

Safe Revit Family
...uid
royalty free 3d model safe revit family for download as on turbosquid: 3d models for games, architecture, videos. (1592802)
Crane
archibase_planet
free
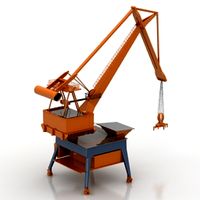
Crane
...rane
archibase planet
crane harbor crane lifting crane port crane
crane 1 - 3d model (*.gsm+*.3ds) for exterior 3d visualization.
archibase_planet
free
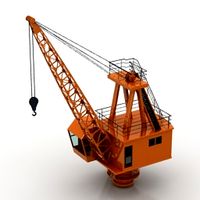
Crane
...rane
archibase planet
crane port crane lifting crane harbor crane
crane 4 - 3d model (*.gsm+*.3ds) for exterior 3d visualization.
archibase_planet
free

Crane
...rane
archibase planet
crane port crane lifting crane harbor crane
crane 2 - 3d model (*.gsm+*.3ds) for exterior 3d visualization.
archibase_planet
free
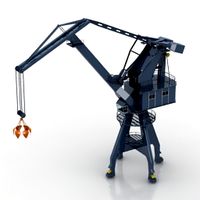
Crane
...rane
archibase planet
crane harbor crane lifting crane port crane
crane 3 - 3d model (*.gsm+*.3ds) for exterior 3d visualization.
archibase_planet
free
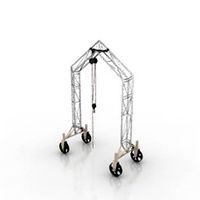
Crane
...crane
archibase planet
crane lifting crane hoisting crane
crane mob n080708 - 3d model for interior 3d visualization.
archibase_planet
free
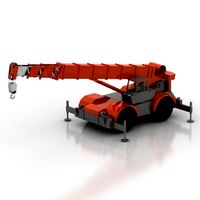
Crane
...e
archibase planet
crane lifting crane hoisting crane
crane n110314 - 3d model (*.gsm+*.3ds+*.max) for exterior 3d visualization.
archibase_planet
free
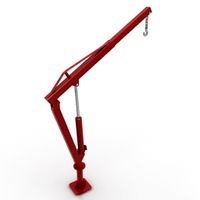
Crane
...base planet
crane lifting crane hoisting crane gibbet
crane n100713 - 3d model (*.gsm+*.3ds+*.max) for exterior 3d visualization.
3d_export
$29

Crane
...crane
3dexport
a cute crane
3d_ocean
$18
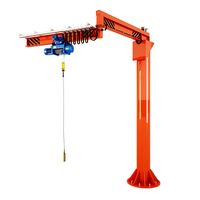
Crane
...crane
3docean
crane lift loader machine work
this is a high poly 3d model crane
archibase_planet
free

Crane
...crane
archibase planet
crane
saddle jib crane cel - 3d model. free download.
Family
3ddd
free
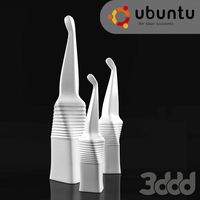
Family
...family
3ddd
white glaze accesories
design_connected
$7
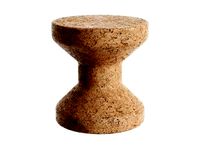
Cork Family A
...cork family a
designconnected
vitra cork family a computer generated 3d model. designed by morrison, jasper.
design_connected
$16
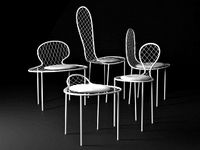
Family Chair
...family chair
designconnected
living divani family chair computer generated 3d model. designed by ishigami, junya.
3ddd
$1

Vas-One Family
...vas-one family
3ddd
vas-one family , serralunga
vas-one family serralunga s.r.l.
turbosquid
$26
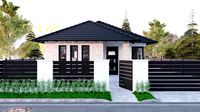
Family house
...uid
royalty free 3d model family house for download as blend on turbosquid: 3d models for games, architecture, videos. (1679596)
turbosquid
$15

Family House
...uid
royalty free 3d model family house for download as blend on turbosquid: 3d models for games, architecture, videos. (1150534)
turbosquid
$2
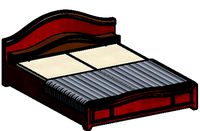
BED FAMILY
...bosquid
royalty free 3d model bed family for download as rfa on turbosquid: 3d models for games, architecture, videos. (1576265)
3ddd
free

Family Fish sculpture
...family fish sculpture
3ddd
статуэтка
family fish sculpture
3d_export
$5

the tiger family
...the tiger family
3dexport
turbosquid
$29
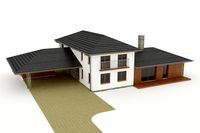
Family house
... free 3d model family house for download as max, obj, and dwg on turbosquid: 3d models for games, architecture, videos. (1327318)
Tower
archibase_planet
free
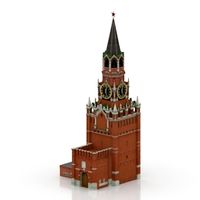
Tower
...kremlin tower spasskaya tower
tower kremlin spasskaya tower n120615 - 3d model (*.gsm+*.3ds+*.max) for exterior 3d visualization.
archibase_planet
free
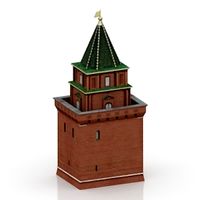
Tower
...r kremlin tower petrovskaya tower
tower petrovskaya kremlin n120615 - 3d model (*.gsm+*.3ds+*.max) for exterior 3d visualization.
archibase_planet
free
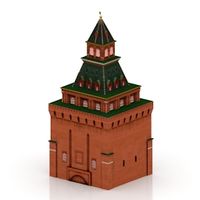
Tower
...ino-eleninskaya tower
tower constantino eleninskaya kremlin n120615 - 3d model (*.gsm+*.3ds+*.max) for exterior 3d visualization.
archibase_planet
free

Tower
...tower
archibase planet
tower statuette eiffel tower
tower decor n180914 - 3d model (*.gsm+*.3ds) for interior 3d visualization.
archibase_planet
free
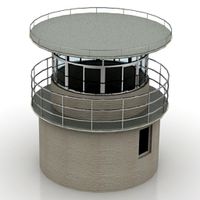
Tower
...lanet
tower construction building
tower polices post street tower n110913 - 3d model (*.gsm+*.3ds) for exterior 3d visualization.
3d_export
$5
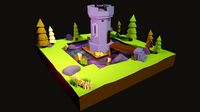
tower
...tower
3dexport
a fortified tower with a moat.
archibase_planet
free
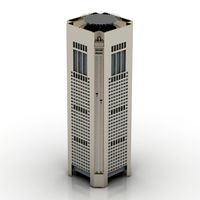
Tower
...tower
archibase planet
building tower construction
tower n300712 - 3d model (*.gsm+*.3ds) for exterior 3d visualization.
archibase_planet
free
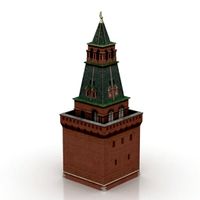
Tower
...uilding kremlin construction
tower 2 vtoraya bezymyannaya kremlin n100914 - 3d model (*.gsm+*.3ds) for exterior 3d visualization.
archibase_planet
free
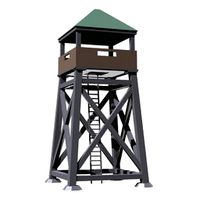
Tower
...tower
archibase planet
forcetower tower
forcetower - 3d model for interior 3d visualization.
archibase_planet
free
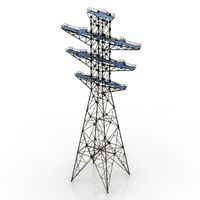
Transmission tower
...lectricity pylon lattice tower framework tower
transmission tower n121015 - 3d model (*.gsm+*.3ds) for exterior 3d visualization.
