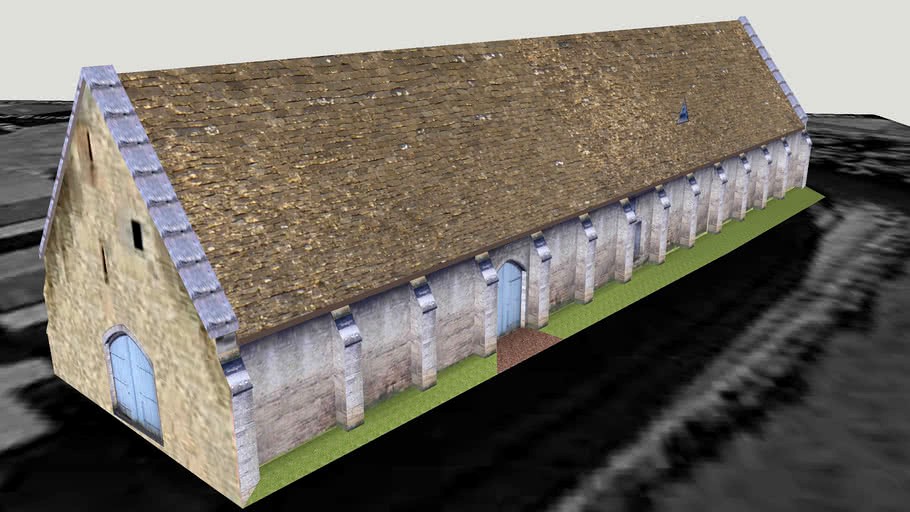3DWarehouse

Tithe barn, Frocester
by 3DWarehouse
Last crawled date: 3 years ago
Grade 1 Listed Building. Tithe barn. Circa 1300 AD for Abbot John de Gamages. Roof rebuilt in 1525 after a disastrous fire. Mid 19th C alterations. Coursed and random rubble limestone. Thirteen bay barn with two south-east porches. Plank barn doors. Outshut between porches added in 19th C; intended for livestock, an open-sided shelter with flying buttresses. Two inserted pointed arch openings on the south-east side of the building were also added in the 19th C together with a, matching, pointed arch opening on the north-west side. There are also earlier modifications to the northern end bays of the structure, where a section of the barn was converted for part domestic use in the late 16th C. Internal floors and partitions have since been removed. A 19th C platform, for water-powered milling machinery, occupies two bays internally. The interior of the barn has a raised base cruck roof structure with strutting to arched bracing. Parapet gabled ends with slit vents. Gables to porches roughcast rendered. Offset buttresses to the south-east side of the building. Rebuilt buttresses on the north-west side. Triangular dormer vents on roof. The building is one of the most important medieval tithe barns in England, despite the later post-medieval roof. A tithe barn was a type of barn used in much of northern Europe in the Middle Ages for storing the tithes - a tenth of the farm's produce, which had to be given to the church for distribution within the parish. #barn #Frocester #tithe
