3dExport
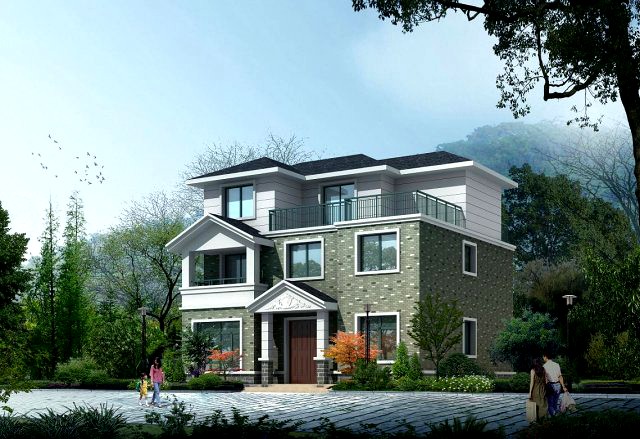
three storey villa 3-11
by 3dExport
Last crawled date: 1 year, 10 months ago
in this scheme, the electrohydrogram needs to install tianzheng plug-in to display the contents of the drawing. the plug-in is in autocad2007 simplified chinese version. rar file.
the unit type is single family single courtyard type, covering an area of 109.68 square meters, building area of 287.82 square meters, and height of 9.9 meters. the first floor is equipped with living room, farm tool room, fire room, dining room, kitchen, toilet and elderly room; the second floor is equipped with master bedroom, three secondary bedrooms, two bathrooms, living room and balcony; the third floor is equipped with two guest rooms, storage room, toilet and sun terrace. the flat roof and sloping roof are combined in this unit, which has simple and generous appearance, suitable room scale design and high space utilization rate. large area, easy to use, simple architectural modeling, smooth lines, economical and applicable.
the reference cost is 230000 yuan
the unit type is single family single courtyard type, covering an area of 109.68 square meters, building area of 287.82 square meters, and height of 9.9 meters. the first floor is equipped with living room, farm tool room, fire room, dining room, kitchen, toilet and elderly room; the second floor is equipped with master bedroom, three secondary bedrooms, two bathrooms, living room and balcony; the third floor is equipped with two guest rooms, storage room, toilet and sun terrace. the flat roof and sloping roof are combined in this unit, which has simple and generous appearance, suitable room scale design and high space utilization rate. large area, easy to use, simple architectural modeling, smooth lines, economical and applicable.
the reference cost is 230000 yuan
Similar models
3d_export
$7

three storey villa 3-16
...le design and high space utilization rate.<br>it covers an area of 10.5m * 12.3m = 129.15m2<br>reference cost: 284000
3d_export
$5

4-storey single family villa
...ale design and high space utilization rate.<br>door width 11.55m * depth 11.975m<br>the reference cost is 190000 yuan
3d_export
$8
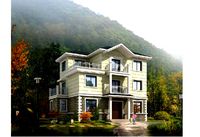
three story villa 3-09
...a two-story and half brick concrete structure, belonging to non seismic fortification area<br>the reference cost is 238000.
3d_export
$7
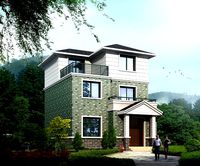
three storey villa 3-10
...us appearance, bright color, appropriate room scale design and space the utilization rate is high.<br>reference cost 156000
3d_export
$7

three storey villa 3-15
...le design is appropriate, the kitchen is bright, the lighting and ventilation is good, and it is full of the flavor of the times.
3d_export
$7

three storey villa 3-02
...design is suitable, and the space utilization rate is high.<br>the width in front of the door is 13.3m * the depth is 14.6m
3d_export
$7
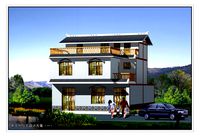
drawing 214 of two storey villa
...le, integrates the living room, atrium and dining room, with simple appearance and modeling, rich space and luxurious atmosphere.
3d_export
$7
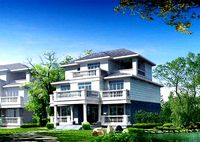
three storey villa 3-12
...d elegant, and has a strong rural flavor.<br>door width 12.24 m * 9.54 m<br>the reference construction cost is 256000
3d_export
$7

three storey villa 3-17
...and sleeping, simple and generous appearance, bright color, appropriate room scale design and space the utilization rate is high.
3d_export
$7

three storey villa 3-14
...tructed with local building materials with low cost and convenient construction, which is suitable for construction in flat area.
Storey
3d_export
free
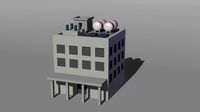
4-storey building
...4-storey building
3dexport
4-storey building
3d_export
$14
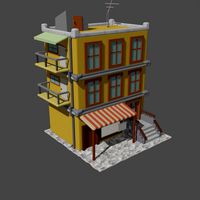
three-storey house
...three-storey house
3dexport
beautiful three-storey house. the model is ideal for any purpose.
3d_ocean
$17
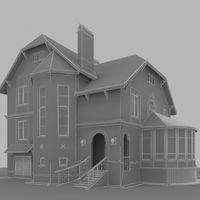
29a two storey house
...29a two storey house
3docean
house oriel socle storey terrase two
two storey house with oriel, terrase and socle
3d_ocean
$17
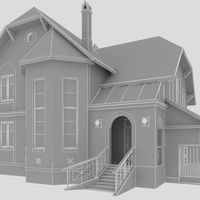
31a - 2 storey house
...31a - 2 storey house
3docean
attic garage house oriel storey terrace two
two storey house with oriels, garage and terrace
3d_export
$25

Hotel multi-storey building
...hotel multi-storey building
3dexport
hotel, multi-storey building
3d_export
$10
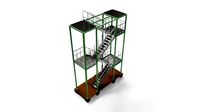
4-storey steel construction
...4-storey steel construction
3dexport
4-storey steel construction
3d_ocean
$17

30a oriel 2 storey house
...30a oriel 2 storey house
3docean
house oriel storey
oriel 2 storey house with terrace
3d_export
$7

two-storey brick house
...two-storey brick house
3dexport
two-storey brick house with internal partitions of rooms
turbosquid
$50

Three Storey Villa
...
royalty free 3d model three storey villa for download as skp on turbosquid: 3d models for games, architecture, videos. (1333975)
turbosquid
$40

3 Storey House
...uid
royalty free 3d model 3 storey house for download as rvt on turbosquid: 3d models for games, architecture, videos. (1557108)
Villa
archibase_planet
free
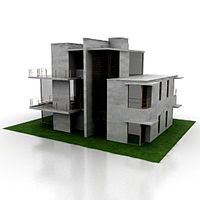
Villa
...villa
archibase planet
building cottage construction
villa n121010 - 3d model (*.gsm+*.3ds) for exterior 3d visualization.
turbosquid
free

Villa
...villa
turbosquid
free 3d model villa for download as fbx on turbosquid: 3d models for games, architecture, videos. (1485566)
turbosquid
$70
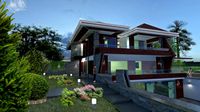
villa
...a
turbosquid
royalty free 3d model villa for download as max on turbosquid: 3d models for games, architecture, videos. (1630235)
turbosquid
$50
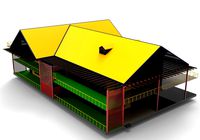
Villa
...a
turbosquid
royalty free 3d model villa for download as obj on turbosquid: 3d models for games, architecture, videos. (1581631)
turbosquid
$30
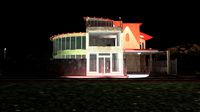
Villa
...a
turbosquid
royalty free 3d model villa for download as dwg on turbosquid: 3d models for games, architecture, videos. (1216767)
turbosquid
$10

Villa
...a
turbosquid
royalty free 3d model villa for download as skp on turbosquid: 3d models for games, architecture, videos. (1147492)
turbosquid
$10

villa
...a
turbosquid
royalty free 3d model villa for download as max on turbosquid: 3d models for games, architecture, videos. (1388155)
turbosquid
$5
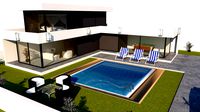
villa
...a
turbosquid
royalty free 3d model villa for download as skp on turbosquid: 3d models for games, architecture, videos. (1480232)
turbosquid
$5
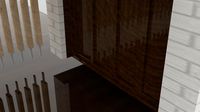
Villa
...a
turbosquid
royalty free 3d model villa for download as max on turbosquid: 3d models for games, architecture, videos. (1663265)
turbosquid
$3
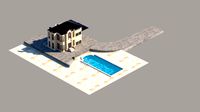
Villa
...a
turbosquid
royalty free 3d model villa for download as max on turbosquid: 3d models for games, architecture, videos. (1671789)
Three
turbosquid
$5

three
... available on turbo squid, the world's leading provider of digital 3d models for visualization, films, television, and games.
3d_export
$5
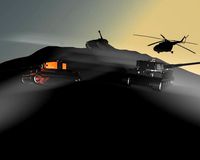
three tiger
...three tiger
3dexport
three tank tiger move in attack.
3d_export
$5
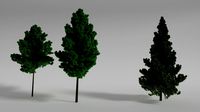
three trees
...three trees
3dexport
three trees tri dereva vegetation
design_connected
$16
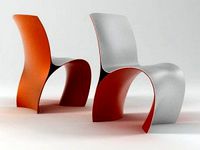
Three Skin
...three skin
designconnected
moroso three skin computer generated 3d model. designed by arad, ron.
turbosquid
$1

Three vases
...s
turbosquid
free 3d model three vases for download as blend on turbosquid: 3d models for games, architecture, videos. (1214567)
turbosquid
$2
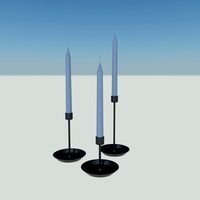
three candlesticks
...
royalty free 3d model three candlesticks for download as dwg on turbosquid: 3d models for games, architecture, videos. (1479291)
turbosquid
$2

three rings
...quid
royalty free 3d model three rings for download as blend on turbosquid: 3d models for games, architecture, videos. (1327579)
3d_export
free
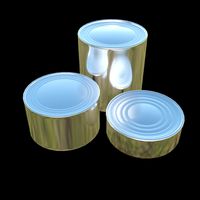
Three free cans
...three free cans
3dexport
three free cans
turbosquid
$10
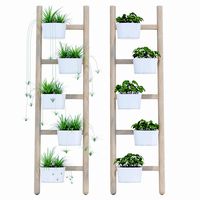
Satsumas three
...ree 3d model satsumas three for download as max, obj, and fbx on turbosquid: 3d models for games, architecture, videos. (1378138)
turbosquid
$3

Three trees
...y free 3d model three trees for download as c4d, obj, and fbx on turbosquid: 3d models for games, architecture, videos. (1709095)
11
turbosquid
free

PROTOTYPE WARRIOR (11 of 11)
... available on turbo squid, the world's leading provider of digital 3d models for visualization, films, television, and games.
3ddd
$1
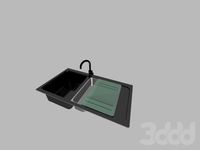
11
...11
3ddd
мойка
полигональное моделирование
turbosquid
$25

11
... available on turbo squid, the world's leading provider of digital 3d models for visualization, films, television, and games.
3ddd
$1
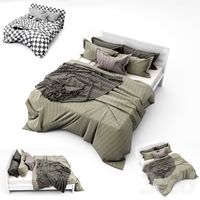
Bed 11
...bed 11
3ddd
постельное белье
bed 11
3ddd
$1
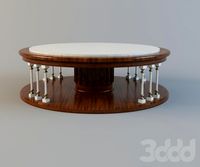
Pozzoli 11
...pozzoli 11
3ddd
pozzoli , круглый
итальянский столик pozzoli
модель 11
design_connected
$9
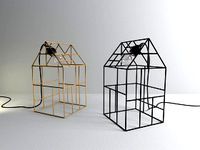
ND0410-11
...nd0410-11
designconnected
house doctor nd0410-11 computer generated 3d model.
3d_export
$12

iphone 11
...iphone 11
3dexport
iphone 11 model with exact dimensions of 150.9 mm by 75.7 mm.
3d_export
$29

iphone 11 case 11
...en the scene. units: centimeters. file formats: blender obj fbx -stl -dea info poly/verts: iphone 11 case polys: 3609 verts: 3808
design_connected
$27
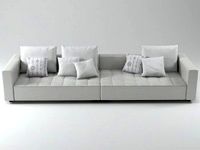
Kilt 11
...kilt 11
designconnected
zanotta kilt 11 computer generated 3d model. designed by progetti, emaf.
design_connected
$27

Domino 11
...domino 11
designconnected
zanotta domino 11 computer generated 3d model. designed by progetti, emaf.
3
turbosquid
$10
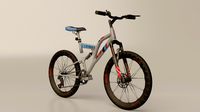
Mountain Bike 3 -3 of 3
...model mountain bike 3 (#3 of 3) for download as fbx and blend on turbosquid: 3d models for games, architecture, videos. (1438752)
turbosquid
$6

Rock 3-3
...urbosquid
royalty free 3d model rock 3-3 for download as obj on turbosquid: 3d models for games, architecture, videos. (1628065)
turbosquid
$29
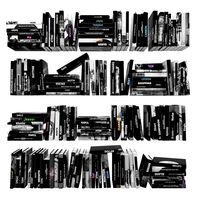
Books 150 pieces 3-3-3
...books 150 pieces 3-3-3 for download as max, obj, fbx, and stl on turbosquid: 3d models for games, architecture, videos. (1384033)
turbosquid
$3
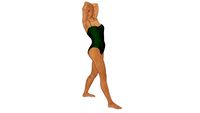
Genesis 3 Clothing 3
... available on turbo squid, the world's leading provider of digital 3d models for visualization, films, television, and games.
3d_export
$5
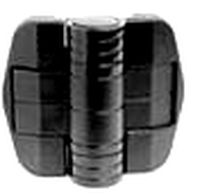
hinge 3
...hinge 3
3dexport
hinge 3
3ddd
$1
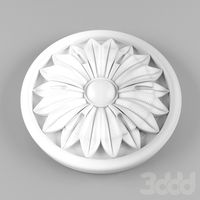
Розетка 3
...розетка 3
3ddd
розетка
розетка 3
turbosquid
$50
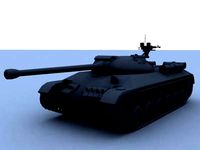
is-3
... available on turbo squid, the world's leading provider of digital 3d models for visualization, films, television, and games.
turbosquid
$10
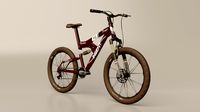
Mountain Bike 3 -2 of 3
...model mountain bike 3 (#2 of 3) for download as fbx and blend on turbosquid: 3d models for games, architecture, videos. (1438750)
turbosquid
$10
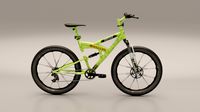
Mountain Bike 1 -3 of 3
...model mountain bike 1 (#3 of 3) for download as fbx and blend on turbosquid: 3d models for games, architecture, videos. (1438743)
3d_export
$5
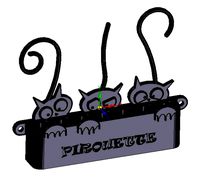
3 CATS
...3 cats
3dexport
3 cats pen holder
