3dExport
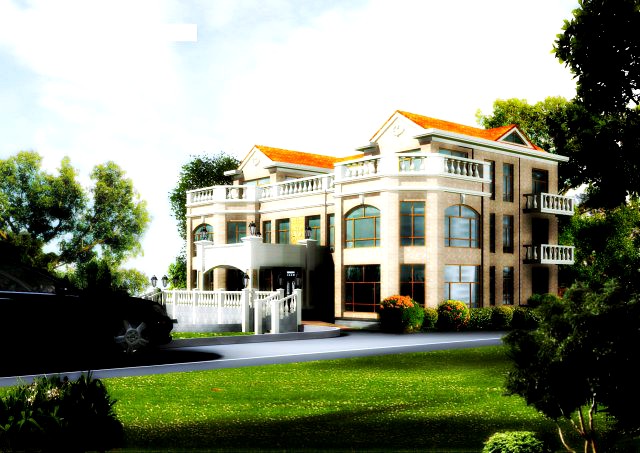
three storey villa 3-07
by 3dExport
Last crawled date: 1 year, 10 months ago
water and electricity construction drawing of a three storey villa building structure)
key words: symmetrical design
drawing depth: extended
other professional drawings: structure, water supply and drainage, electrical
construction area: 1200 square meters
building floors: 3
renderings: yes
air defense: none
this design is the design, structure, water heating and electrical construction drawing of a european imitation building in liaoning province
the construction area of the project is about 1200 square meters, the structural form is brick concrete structure, the number of floors is 3, and the roof form is european tile slope roof
this set of drawings includes engineering method, door and window table, floor plan, elevation, section, wall detail, cornice construction method, etc
the characteristics of the villa are: due to the requirements of party a, it can be divided into two, so the design of water heating and electrical diagram is two.
engineering design time: august 2008
drawing depth: construction drawing
building floors: 3
effect picture: 2 pieces (including two color schemes)
door width 27.66 m * depth 21.63 m
the unit type is a two-and-a-half single family villa with brick concrete structure, with a height of 12.535 meters, a building area of about 1200 square meters, and an area of 598 square meters; the first floor is equipped with a bogu hall, a dining room, a living room, a garage, a bedroom, and a toilet; the second floor has four bedrooms, four bathrooms, two living rooms and two leisure halls; the third floor has one bedroom, two bathrooms and a kitchen there are 1 hall, 2 flower houses and 1 leisure hall;
the house is of european style, with european tile roof, fresh and elegant color, full of the charm of the times; the room scale design is appropriate, the space utilization rate is high, the kitchen is bright, and the space used has good lighting and ventilation.
key words: symmetrical design
drawing depth: extended
other professional drawings: structure, water supply and drainage, electrical
construction area: 1200 square meters
building floors: 3
renderings: yes
air defense: none
this design is the design, structure, water heating and electrical construction drawing of a european imitation building in liaoning province
the construction area of the project is about 1200 square meters, the structural form is brick concrete structure, the number of floors is 3, and the roof form is european tile slope roof
this set of drawings includes engineering method, door and window table, floor plan, elevation, section, wall detail, cornice construction method, etc
the characteristics of the villa are: due to the requirements of party a, it can be divided into two, so the design of water heating and electrical diagram is two.
engineering design time: august 2008
drawing depth: construction drawing
building floors: 3
effect picture: 2 pieces (including two color schemes)
door width 27.66 m * depth 21.63 m
the unit type is a two-and-a-half single family villa with brick concrete structure, with a height of 12.535 meters, a building area of about 1200 square meters, and an area of 598 square meters; the first floor is equipped with a bogu hall, a dining room, a living room, a garage, a bedroom, and a toilet; the second floor has four bedrooms, four bathrooms, two living rooms and two leisure halls; the third floor has one bedroom, two bathrooms and a kitchen there are 1 hall, 2 flower houses and 1 leisure hall;
the house is of european style, with european tile roof, fresh and elegant color, full of the charm of the times; the room scale design is appropriate, the space utilization rate is high, the kitchen is bright, and the space used has good lighting and ventilation.
Similar models
3d_export
$7
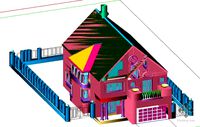
construction drawing of 211 single family villa in two storey villa
...ail, staircase detail, wall detail, cornice method, etc,<br>design functions include: suite, bathroom, family hall, balcony
3d_export
$7
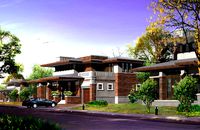
three storey villa 3-03
... style kitchen, activity room, dining room and conference room; the second floor has a construction area of 310.24 square meters,
3d_export
$7
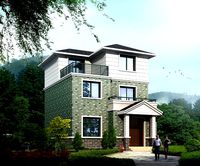
three storey villa 3-10
...us appearance, bright color, appropriate room scale design and space the utilization rate is high.<br>reference cost 156000
3d_export
$7

drawing 215 of single family villa on the second floor
...floor, there are two halls, two living rooms, one bathroom and one kitchen;<br>door width 20.6 m * depth 8.8 m = 181.28 m2.
3d_export
$7

3-storey single family villa
...dation grounding plan, distribution system diagram, effect drawing, etc.<br>the reference construction cost is 248800 yuan。
3d_export
$7

three storey villa 3-02
...design is suitable, and the space utilization rate is high.<br>the width in front of the door is 13.3m * the depth is 14.6m
3d_export
$5

4-storey single family villa
...ale design and high space utilization rate.<br>door width 11.55m * depth 11.975m<br>the reference cost is 190000 yuan
3d_export
$7

three storey villa 3-16
...le design and high space utilization rate.<br>it covers an area of 10.5m * 12.3m = 129.15m2<br>reference cost: 284000
3d_export
$7
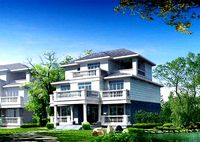
three storey villa 3-12
...d elegant, and has a strong rural flavor.<br>door width 12.24 m * 9.54 m<br>the reference construction cost is 256000
3d_export
$7

three storey villa 3-15
...le design is appropriate, the kitchen is bright, the lighting and ventilation is good, and it is full of the flavor of the times.
Storey
3d_export
free
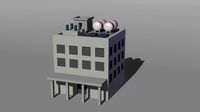
4-storey building
...4-storey building
3dexport
4-storey building
3d_export
$14
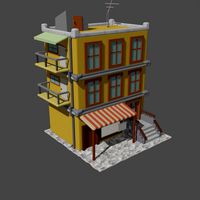
three-storey house
...three-storey house
3dexport
beautiful three-storey house. the model is ideal for any purpose.
3d_ocean
$17
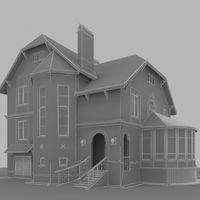
29a two storey house
...29a two storey house
3docean
house oriel socle storey terrase two
two storey house with oriel, terrase and socle
3d_ocean
$17
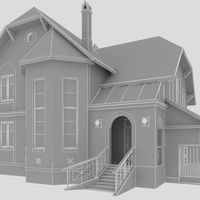
31a - 2 storey house
...31a - 2 storey house
3docean
attic garage house oriel storey terrace two
two storey house with oriels, garage and terrace
3d_export
$25

Hotel multi-storey building
...hotel multi-storey building
3dexport
hotel, multi-storey building
3d_export
$10
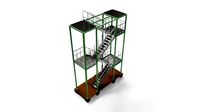
4-storey steel construction
...4-storey steel construction
3dexport
4-storey steel construction
3d_ocean
$17

30a oriel 2 storey house
...30a oriel 2 storey house
3docean
house oriel storey
oriel 2 storey house with terrace
3d_export
$7

two-storey brick house
...two-storey brick house
3dexport
two-storey brick house with internal partitions of rooms
turbosquid
$50

Three Storey Villa
...
royalty free 3d model three storey villa for download as skp on turbosquid: 3d models for games, architecture, videos. (1333975)
turbosquid
$40

3 Storey House
...uid
royalty free 3d model 3 storey house for download as rvt on turbosquid: 3d models for games, architecture, videos. (1557108)
07
turbosquid
$6

Classic cabinet 07 07
...sic cabinet 07 07 for download as max, max, dwg, obj, and fbx on turbosquid: 3d models for games, architecture, videos. (1669541)
3ddd
$1
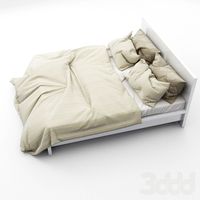
Bed 07
...bed 07
3ddd
постельное белье
bed 07
evermotion
$25

Scene 07 Archexteriors vol. 07
...downtowns public's
take a look at textured and shadered visualization scene ready to be rendered.. evermotion 3d models shop.
turbosquid
$20

07
... available on turbo squid, the world's leading provider of digital 3d models for visualization, films, television, and games.
design_connected
$16
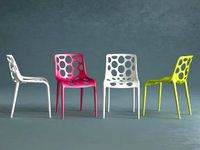
chair 07
...chair 07
designconnected
chair 07 computer generated 3d model.
design_connected
$16

chair 07
...chair 07
designconnected
chair 07 computer generated 3d model.
design_connected
$27
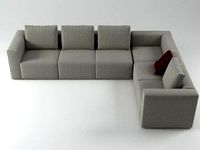
Gamma 07
...gamma 07
designconnected
zanotta gamma 07 computer generated 3d model. designed by progetti, emaf.
design_connected
$20

Gray 07
...gray 07
designconnected
gervasoni gray 07 computer generated 3d model. designed by navone, paola.
design_connected
$20
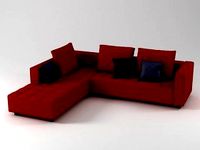
Kilt 07
...kilt 07
designconnected
zanotta kilt 07 computer generated 3d model. designed by progetti, emaf.
3ddd
$1

Net 07
...net 07
3ddd
ротанг , gervasoni
диван net 07 от gervasoni.
габариты: 2000*850*680
Villa
archibase_planet
free
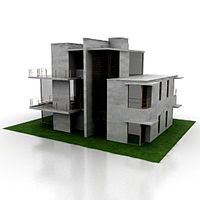
Villa
...villa
archibase planet
building cottage construction
villa n121010 - 3d model (*.gsm+*.3ds) for exterior 3d visualization.
turbosquid
free

Villa
...villa
turbosquid
free 3d model villa for download as fbx on turbosquid: 3d models for games, architecture, videos. (1485566)
turbosquid
$70
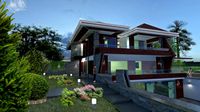
villa
...a
turbosquid
royalty free 3d model villa for download as max on turbosquid: 3d models for games, architecture, videos. (1630235)
turbosquid
$50
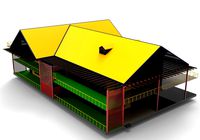
Villa
...a
turbosquid
royalty free 3d model villa for download as obj on turbosquid: 3d models for games, architecture, videos. (1581631)
turbosquid
$30
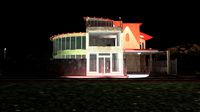
Villa
...a
turbosquid
royalty free 3d model villa for download as dwg on turbosquid: 3d models for games, architecture, videos. (1216767)
turbosquid
$10

villa
...a
turbosquid
royalty free 3d model villa for download as max on turbosquid: 3d models for games, architecture, videos. (1388155)
turbosquid
$10

Villa
...a
turbosquid
royalty free 3d model villa for download as skp on turbosquid: 3d models for games, architecture, videos. (1147492)
turbosquid
$5
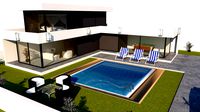
villa
...a
turbosquid
royalty free 3d model villa for download as skp on turbosquid: 3d models for games, architecture, videos. (1480232)
turbosquid
$5
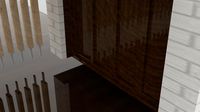
Villa
...a
turbosquid
royalty free 3d model villa for download as max on turbosquid: 3d models for games, architecture, videos. (1663265)
turbosquid
$3
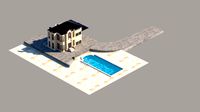
Villa
...a
turbosquid
royalty free 3d model villa for download as max on turbosquid: 3d models for games, architecture, videos. (1671789)
Three
turbosquid
$5

three
... available on turbo squid, the world's leading provider of digital 3d models for visualization, films, television, and games.
3d_export
$5
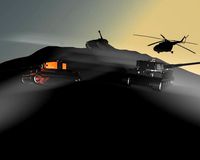
three tiger
...three tiger
3dexport
three tank tiger move in attack.
3d_export
$5
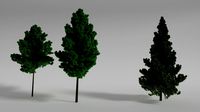
three trees
...three trees
3dexport
three trees tri dereva vegetation
design_connected
$16
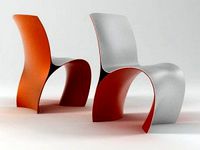
Three Skin
...three skin
designconnected
moroso three skin computer generated 3d model. designed by arad, ron.
turbosquid
$1

Three vases
...s
turbosquid
free 3d model three vases for download as blend on turbosquid: 3d models for games, architecture, videos. (1214567)
turbosquid
$2
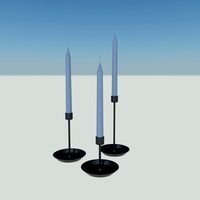
three candlesticks
...
royalty free 3d model three candlesticks for download as dwg on turbosquid: 3d models for games, architecture, videos. (1479291)
turbosquid
$2

three rings
...quid
royalty free 3d model three rings for download as blend on turbosquid: 3d models for games, architecture, videos. (1327579)
3d_export
free
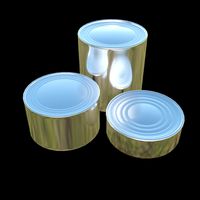
Three free cans
...three free cans
3dexport
three free cans
turbosquid
$10

Satsumas three
...ree 3d model satsumas three for download as max, obj, and fbx on turbosquid: 3d models for games, architecture, videos. (1378138)
turbosquid
$3

Three trees
...y free 3d model three trees for download as c4d, obj, and fbx on turbosquid: 3d models for games, architecture, videos. (1709095)
3
turbosquid
$10

Mountain Bike 3 -3 of 3
...model mountain bike 3 (#3 of 3) for download as fbx and blend on turbosquid: 3d models for games, architecture, videos. (1438752)
turbosquid
$6

Rock 3-3
...urbosquid
royalty free 3d model rock 3-3 for download as obj on turbosquid: 3d models for games, architecture, videos. (1628065)
turbosquid
$29

Books 150 pieces 3-3-3
...books 150 pieces 3-3-3 for download as max, obj, fbx, and stl on turbosquid: 3d models for games, architecture, videos. (1384033)
turbosquid
$3
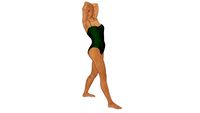
Genesis 3 Clothing 3
... available on turbo squid, the world's leading provider of digital 3d models for visualization, films, television, and games.
3d_export
$5
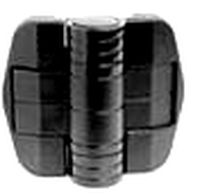
hinge 3
...hinge 3
3dexport
hinge 3
3ddd
$1
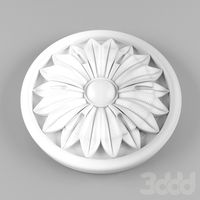
Розетка 3
...розетка 3
3ddd
розетка
розетка 3
turbosquid
$50
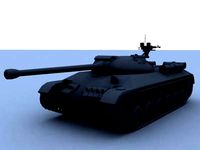
is-3
... available on turbo squid, the world's leading provider of digital 3d models for visualization, films, television, and games.
turbosquid
$10

Mountain Bike 3 -2 of 3
...model mountain bike 3 (#2 of 3) for download as fbx and blend on turbosquid: 3d models for games, architecture, videos. (1438750)
turbosquid
$10

Mountain Bike 1 -3 of 3
...model mountain bike 1 (#3 of 3) for download as fbx and blend on turbosquid: 3d models for games, architecture, videos. (1438743)
3d_export
$5

3 CATS
...3 cats
3dexport
3 cats pen holder
