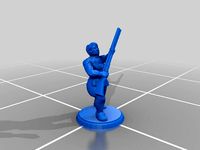3DWarehouse

'The Stockton'
by 3DWarehouse
Last crawled date: 1 year, 8 months ago
'The Stockton' was a catalog house designed by Presidential Homebuilders (headquartered in New Jersey) during the 1960s. The original catalog shows the house with a beige stone front, yellow siding, and black shutters rendered in tempera. According to the catalog, the Stockton was 'Planned for gracious living with 4 bedrooms, 2 baths, 1st floor powder room, large family or game room, living room with fireplace, center hall foyer' The house is 2094 square feet. The plan could have been built for about $35,000 in 1965 in a 'gas light' community (that is, one with gas driveway lights, city water, and possibly sewer). I only know of two of these houses; one is on Clahor Ave. in Collegeville, PA, and one is in Pemberton, NJ.
Similar models
3dwarehouse
free

'The Lexington'
... the original owners or their descendants, the floor plan is pretty much the same in all of them, though some houses are flipped.
3dwarehouse
free

House
...house
3dwarehouse
my home in hartburn,stockton on tees! #hartburn #ho #home #house #living #stockton #teesside
cg_trader
$16

gas furnace big
...se interior living room living room house interior gas stove home interior house interior interior room living room room interior
3dwarehouse
free

Mhlumeni
...mhlumeni
3dwarehouse
one bedroom open plan kitchen and living room gable house
cg_trader
$14

gas furnace small
...se interior living room living room house interior gas stove home interior house interior interior room living room room interior
cg_trader
free

Light
...ior living room living room house interior decoration interior house interior interior room light house living room room interior
3d_export
$5

one bhk house plan and design
...re setting. attached file:- zip file attached here. .stl file. autocad .dwg file. sketchup .skp file. image file. video mp4 file.
3dwarehouse
free

house plans
...s
3dwarehouse
a 2 bedroom house with 1 living room, 1 bathroom, a dining room and kitchen, and a shed #house #house_plans #plans
3dwarehouse
free

Carlyn Living Room & Kitchen
...carlyn living room & kitchen
3dwarehouse
living room & kitchen lighting plan
3dwarehouse
free

Living Room
...living room
3dwarehouse
one of the modules from my 'module house' project. #house #ikea #living #module #red #room #wood
Stockton
3ddd
$1

Настенные часы из металла Howard Miller 625-472 Stockton
...w.montre-vip.ru/catalog.html?page=shop.product_details&flypage;=flypage.tpl&product;_id=1801&category;_id=7
3d_export
$199

stockton city california usa 40km
...t;1. suitable for games, games, education, architecture etc.<br>2. mainly used for town and urban planning, real estate etc
archive3d
free

Clock 3D Model
...model archive3d clock wall clock clock howard miller 625-472 stockton n260416 - 3d model (*.gsm+*.3ds) for interior 3d...
3d_export
$43

mav class 475 steam engine locomotive tank engine for classic train
...locomotive to haul passengers on a public railway, the stockton and darlington railway, in 1825. in 1830 george stephenson...
thingiverse
free

Stockton Courthouse by TurnerConstructionCompany
...rking.
click here to learn more about this project: http://www.turnerconstruction.com/experience/project/84bc/stockton-courthouse
3d_sky
free

Wall Clock Metal Howard Miller 625-472 Stockton
...ww.montre-vip.ru/catalog.html?page=shop.product_details&flypage=flypage.tpl&product_id=1801&category_id=7
thingiverse
free

Stockton Solar Oven by JustJim
...p;creative=9325&creativeasin=b06xhcqln7&linkcode=as2&tag=jimginnyohio2-20&linkid=8f651724387ccf5cc6430e646dfa12b1
thingiverse
free

Man with a Shotgun by Anubis_
...you can find here https://www.thingiverse.com/thing:2769219 i remixed an andrew stockton#39;s desktophero character for...
thingiverse
free

Man with a Baseball Bat by Anubis_
...you can find here https://www.thingiverse.com/thing:2769219 i remixed an andrew stockton#39;s desktophero character for...
thingiverse
free

Lady with a Hockey Stick by Anubis_
...you can find here https://www.thingiverse.com/thing:2769219 i remixed an andrew stockton#39;s desktophero character for...
