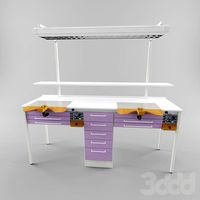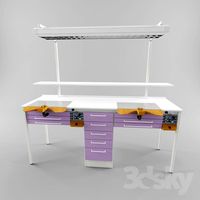3DWarehouse

The Saratoga
by 3DWarehouse
Last crawled date: 2 years, 12 months ago
The Saratoga is a David M. Schwarz/Architectural Services, Inc. designed 187 unit apartment building located at 4601 Connecticut Avenue in Washington D.C. As one of the last remaining open sites along Connecticut, the Saratoga finds itself amidst older, large scale, grandiose apartment buildings. Taking cues from patterns long since established, the Saratoga's main entry is flanked by two protruding towers. The south facade is articulated by a series of alternating bays and balconies providing the apartment units with light-filled main living space and access to the outdoors. The units along the north facade have been skewed 45 degrees to capitalize on the view to the east. Rendered in red brick and cast stone ornament, the facade echoes the richness of the older buildings. Along the base, the cast stone and brick interact to form a lively plaid pattern, which extends to the top and terminates into diamond shapes at the gables. Amenities are with an existing building on the parcel of land. A community room and fitness center link the two buildings at the basement level. A three level underground parking garage helps to alleviate the neighborhood's parking shortage. Serving the large elderly population in the neighborhood, an 8,000 square foot medical clinic occupies the ground floor along Brandywine Street. There is a beautifully landscaped garden between the two buildings at street level providing a pleasant walled retreat from the hustle and bustle of Connecticut Avenue. #Apartments #David #DC #DMS #DMSAS #Schwarz #Washington
Similar models
3dwarehouse
free

Penn Theater
...rsection of pennsylvania avenue and c streets. #ave #avenue #david #dc #dms #penn #pennsilvania #schwarz #se #theater #washington
3dwarehouse
free

Parking Ramp at 13th & Main
...3dwarehouse
parking ramp located at 13th street and main avenue. it provides parking for the washington pavillion. #parking_ramp
3dwarehouse
free

Hyde Park West Apartments - Chicago, IL
...ace for local voters at election time. #apartment #chicago #cook_county #cottage_grove #hyde_park #illinois #usa #washington_park
3dwarehouse
free

Main Avenue Landscape Trees - From 12th to 11th Street
...andscape along main avenue between 12th street and 11th street. includes landscaping around the washington pavillion #main_avenue
3dwarehouse
free

1737 Connecticut Ave NW, Washington, DC; 20009
...
model of stretch of buildings on east side of connecticut avenue between s & r street #1737 #anna_maria #connecticut_avenue
3dwarehouse
free

Main Avenue Landscape Trees - from 13th to 12th Street
...ouse
landscape along main avenue from 13th to 12th street. includes landscaping outside of the washington pavillion #main_avenue
3dwarehouse
free

Park Avenue Apartments
...park avenue apartments
3dwarehouse
apartment building, classic red brick
3dwarehouse
free

Laundromat
...se
washington street, and park avenue, waukegan, il, usa. #building #chicago #illinois #laundromat #street #washington #waukegan
3dwarehouse
free

Algonquin Apartments
...akefront #cornell_avenue #harold_washington_park #hyde_park #kenwood #lake_michigan #ludwig_mies_van_der_rohe #rental #south_side
3dwarehouse
free

1133 Connecticut
...ng. the store entrance, covered with simpler glass and metal canopies, is located under the large curtain wall and masonry frame.
Saratoga
3ddd
$1

Стол зубного техника SARATOGA
...ь с защитным стеклом.
производитель: saratoga
isy 225 - сдвоенные рабочие места с пультом управления
(р-ры, мм: ш2060хг600хв100)
cg_studio
$200

Carrier Spaceship - Saratoga class3d model
...4d .obj .max .fbx - carrier spaceship - saratoga class 3d model, royalty free license available, instant download after purchase.
turbosquid
$179

GRUMMAN F2F-1 USS Saratoga CV-2 1939
...uss saratoga cv-2 1939 for download as lwo, obj, fbx, and dae on turbosquid: 3d models for games, architecture, videos. (1287217)
3d_ocean
$18

Vintage Cases
...vintage cases 3docean bag case grunge saratoga trunk vintage vintage cases with render scene and animation....
3d_export
$110

uss forrestal cv-59
...powered. the other carriers of her class were uss saratoga uss ranger and uss independence. she surpassed the world...
thingiverse
free

Llavero saratoga by tresdlito
...llavero saratoga by tresdlito
thingiverse
llavero saratoga
thingiverse
free

saratoga by rbaddour
...saratoga by rbaddour
thingiverse
multi-family housing
3d_sky
free

Table dental technician SARATOGA
...p - armrest - finagel with protective glass. manufacturer: saratoga isy 225 - dual jobs with control (p-ry, mm: sh2060hg600hv100)
3dbaza
$4

Saratoga Hammock (134778)
...aces:5376<br>saratoga hammock verts:389784 faces:387146<br>mesh totals:<br>verts: 990649<br>faces: 799730
thingiverse
free

USS Saratoga - Space Above and Beyond by alpokemon
...katase on 3dwarehouse for original open work.
space above and beyond wiki - https://en.wikipedia.org/wiki/space:_above_and_beyond
