CG Trader
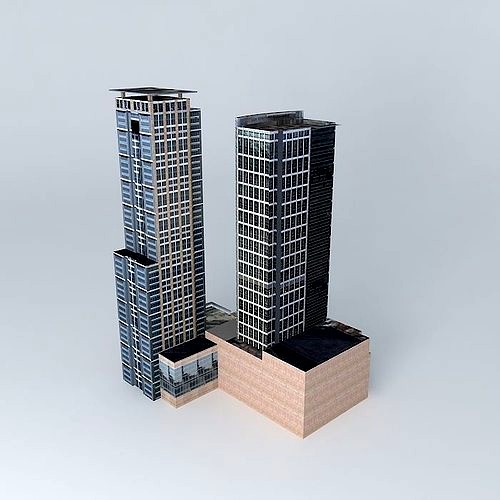
The Plaza and The Keraton
by CG Trader
Last crawled date: 1 year, 10 months ago
This 3D model was originally created with Sketchup 8 and then converted to all other 3D formats. Native format is .skp 3dsmax scene is 3ds Max 2016 version, rendered with Vray 3.00 * Total Office Area: 57,130.32 sqm Semi Gross
* Total Number of Floors: 33 levels of office space, 7 levels retail area %26 5 levels of basement parking area
* Typical Office Floor Plate:1,700 – 1,800 sqm Semi Gross, (Subject to Final Measurement)
* Parking: 2,500 parking lots within the complex, excluding Keraton
* Floor to Ceiling Height: Double height main lobby; Typical Floor – 2.90 m
* Floor Loading Capacity: Typical Floor – 250 kg per sqm
* Window Glass: Typical Floor - Double glass 6+12+8 mm and Low-e coating glass; Ground lobby - Plate glass/tempered various thicknesses with blast protection film (installed)
* Lifts: 17 Passenger Lifts; 1 Executive Lift; 2 Service Lifts; I Helipad Access Lift
* Fire Safety System: Automation Fire Alarm and Sprinkler System, Fire Hydrant, Fire Rated Doors, Refuge Area, Smoke %26 Heat Detector, Fire Hoses %26 Extinguishers on every floor and 2 units of emergency stairs with pressuring fans and smoke lobbies
* Total Number of Floors: 33 levels of office space, 7 levels retail area %26 5 levels of basement parking area
* Typical Office Floor Plate:1,700 – 1,800 sqm Semi Gross, (Subject to Final Measurement)
* Parking: 2,500 parking lots within the complex, excluding Keraton
* Floor to Ceiling Height: Double height main lobby; Typical Floor – 2.90 m
* Floor Loading Capacity: Typical Floor – 250 kg per sqm
* Window Glass: Typical Floor - Double glass 6+12+8 mm and Low-e coating glass; Ground lobby - Plate glass/tempered various thicknesses with blast protection film (installed)
* Lifts: 17 Passenger Lifts; 1 Executive Lift; 2 Service Lifts; I Helipad Access Lift
* Fire Safety System: Automation Fire Alarm and Sprinkler System, Fire Hydrant, Fire Rated Doors, Refuge Area, Smoke %26 Heat Detector, Fire Hoses %26 Extinguishers on every floor and 2 units of emergency stairs with pressuring fans and smoke lobbies
Similar models
3dwarehouse
free

The Plaza and The Keraton
...ses & extinguishers on every floor and 2 units of emergency stairs with pressuring fans and smoke lobbies #indonesia #jakarta
3dwarehouse
free

Cyberscape Alpha
...eta!cyberscape alpha stands 26 stories and 37 stories respectively and will have a combined gross floor area of about 80,000 sqm.
3dwarehouse
free
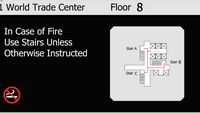
WTC 1 Old Sign on 8th Floor Elevator Lobby Mechanical Floor Fire Saftey
...rth tower, which was a mechanical level. floors 7–8, 41–42, 75–76, and 108–109 (total 8/110, 7%) were mechanical floors. enjoy!!!
3dwarehouse
free

T-26 Double Swivel Lifting Plate
...t-26 double swivel lifting plate
3dwarehouse
t-26 double swivel lifting plate for pre-cast
3dwarehouse
free

T-26 Double Swivel Lifting Plate
...t-26 double swivel lifting plate
3dwarehouse
t-26 double swivel lifting plate for pre-cast
3dwarehouse
free

eBloc Tower 2
...emand for office space in metro cebu. #asiatown_it_park #bpo #cebu #cebu_city #cebu_it_park #citp #ebloc_2 #ebloc_tower_2 #ebloc2
3dwarehouse
free

본마을 노인복지센터 Bonmaeul Senior Welfare Center
...qm gross floor area: 576.73 sqm perspective drawing: hong, myoung gi #2011 #건축사 #건축사사무소 #노인복지센터 #대한민국 #본마을 #서초구 #서초구청 #아뜰리에누 #홍명기
3dwarehouse
free

Calais 2 Office Building
... in 1976 with five floors of 17,000 square feet for a total gross area of 85,000 square feet. #alaska #anchorage #calais #midtown
3dwarehouse
free

Multi Level Car parking Ramp
... multi level car parking). floor height considered is 3000 mm . width of one way ramp is 4500 mm. total width of ramp is 9600 mm.
3dwarehouse
free

Moscow Tower
...r #glass #hotel #huge #norman #norman_foster #pivnice #scrapper #shell #sky #skyscrapper #structural #structure #super #tall #zno
Keraton
3ddd
$1

кровать Keraton Queen
...
кровать с балдахином keraton queen
193см x 220см x 212смhttp://www.teakhouse.ru/ru/mebel/krovati/?cid=43
( + max 2011)
3d_sky
free

Keraton Queen Bed
...canopy
four-poster bed keraton queen 193cm x 220cm x 212smhttp://www.teakhouse.ru/ru/mebel/krovati/?cid=43 (+ max 2011)
cg_trader
$14

Kerambit
...the kesatria (warrior class) who were trained in the keraton or royal palace. european accounts tell that soldiers in...
3dwarehouse
free

LEGONG KERATON
...legong keraton
3dwarehouse
3dwarehouse
free
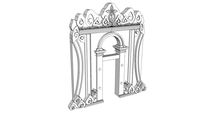
pintu keraton cirebon
...r #cirebon #door #history #istana #keraton #kingdom #klasik #megamendung #molding #oriental #ornament #pintu #profil #traditional
3dwarehouse
free

BATA DAK KERATON
...bata dak keraton
3dwarehouse
ceiling brick
3dwarehouse
free

Joglo keraton yogyakarta (bangsal srimanganti)
...joglo keraton yogyakarta (bangsal srimanganti)
3dwarehouse
joglo keraton yogyakarta (bangsal srimanganti)
3dwarehouse
free

bata & dak keraton - @gudangroster.id
...bata & dak keraton - @gudangroster.id
3dwarehouse
3dwarehouse
free

Pagar Makam Keraton Sambas konsep
...pagar makam keraton sambas konsep
3dwarehouse
Plaza
3ddd
$1
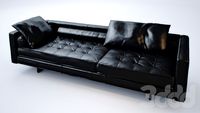
plaza
... swan , капитоне
диван итальянской фабрики swan
3d_export
$5
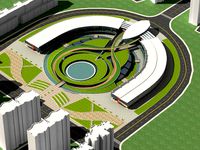
building plaza
...building plaza
3dexport
building plaza
3ddd
$1

Morelli PLAZA
... plaza , дверная ручка
дверная ручка торговой марки morelli серия plaza.
turbosquid
$99
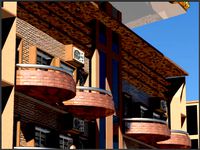
plaza
... available on turbo squid, the world's leading provider of digital 3d models for visualization, films, television, and games.
turbosquid
$4

plaza
... available on turbo squid, the world's leading provider of digital 3d models for visualization, films, television, and games.
turbosquid
free

Plaza
... available on turbo squid, the world's leading provider of digital 3d models for visualization, films, television, and games.
3ddd
$1
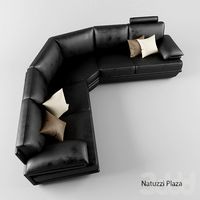
Natuzzi Plaza
... угловой
диван natuzzi plaza, подробная информация здесьhttp://www.natuzzi.ru/ru-ru/product/plaza-358c8066.html
turbosquid
$18

Goodman Plaza
...quid
royalty free 3d model goodman plaza for download as max on turbosquid: 3d models for games, architecture, videos. (1610416)
turbosquid
$7

PLAZA YAPI
...ty free 3d model plaza yapi for download as max, obj, and fbx on turbosquid: 3d models for games, architecture, videos. (1212277)
3ddd
$1
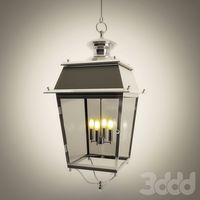
Eichholtz Lantern Crown Plaza
... lantern , crown plaza
eichholtz lantern crown plaza
