3dExport
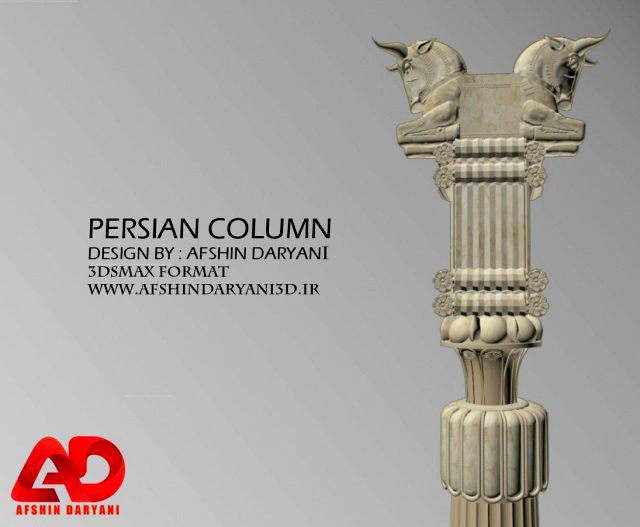
the persian column
by 3dExport
Last crawled date: 1 year, 10 months ago
persian columns or persepolitan columns are the distinctive form of column developed in the achaemenid architecture of ancient persia, probably beginning shortly before 500 bce. they are mainly known from persepolis, where the massive main columns have a base, fluted shaft, and a double-animal capital, most with bulls.[1] achaemenid palaces had enormous hypostyle halls called apadana, which were supported inside by several rows of columns. the throne hall or "hall of a hundred columns" at persepolis, measuring 70 x 70 metres was built by the achaemenid king artaxerxes i. the apadana hall is even larger. these often included a throne for the king and were used for grand ceremonial assemblies; the largest at persepolis and susa could fit ten thousand people at a time.[2]
the achaemenids had little experience of stone architecture, but were able to import artists and craftsmen from around their empire to develop a hybrid imperial style drawing on influences from mesopotamia, egypt and lydia in anatolia, as well as elam in persia itself. the style was probably developed in the palace of darius in susa, but the most numerous and complete survivals are at persepolis, where several columns remain standing.[3] imperial building in the style stopped abruptly with the invasion by alexander the great in 330 bce, when persepolis was burned down.
the achaemenids had little experience of stone architecture, but were able to import artists and craftsmen from around their empire to develop a hybrid imperial style drawing on influences from mesopotamia, egypt and lydia in anatolia, as well as elam in persia itself. the style was probably developed in the palace of darius in susa, but the most numerous and complete survivals are at persepolis, where several columns remain standing.[3] imperial building in the style stopped abruptly with the invasion by alexander the great in 330 bce, when persepolis was burned down.
Similar models
3d_export
$50
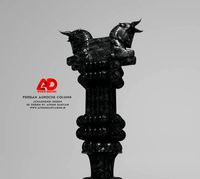
Persian columnachaemenid
...rial building in the style stopped abruptly with the invasion by alexander the great in 330 bce, when persepolis was burned down.
cg_trader
$29

Achaemenid cow statue | 3D
...e king and were used for grand ceremonial assemblies; the largest at persepolis and susa could fit ten thousand people at a time.
cg_trader
$25
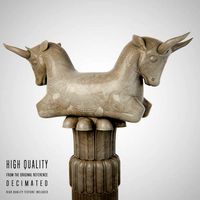
Persepolis bull column
...e. it exemplifies the achaemenid style of architecture. unesco declared the ruins of persepolis a world heritage site in 1979.[4]
cg_trader
$19
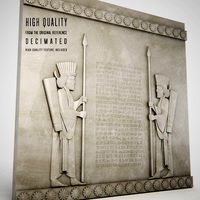
Soldier Wall Ancient
... bce. it exemplifies the achaemenid style of architecture. unesco declared the ruins of persepolis a world heritage site in 1979.
3d_export
$20

base of the persian column
..., and monumental palaces<br>bell shaped base of a column from the palace of darius in susa bearing a trilingual inscription
3dwarehouse
free

Persepolis ( تخت جمشید )
... ramin jowkar #iran #jamshid #pars #parse #pasargad #persian #persian_gulf #shiraz #takhe #takhte_jamshid #ایران_پارس #تخت #جمشید
cg_trader
$18
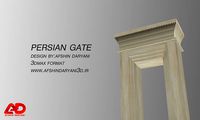
persian gate
...ate
cg trader
3d model persian gate door gate persia achaemenid persepolis, available formats max, ready for 3d animation and ot
cg_studio
$99
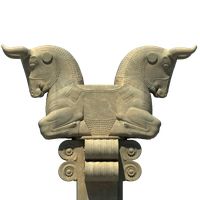
Bull Capital3d model
...az ancient xerexes ruins
.fbx .max .3ds - bull capital 3d model, royalty free license available, instant download after purchase.
cg_studio
$199
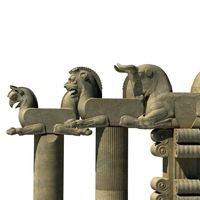
collection column capital3d model
...tal column egypt
.max .3ds - collection column capital 3d model, royalty free license available, instant download after purchase.
cg_trader
$50

Farvahar | 3D
...pendant gold irani men fashion rhino zbrush culture art persepolis apadana cyrus achaemenid king jewelry pendants jewelry pendant
Persian
3d_export
$20

persian gate
...persian gate
3dexport
3d persian gate in parseh city
3d_export
$10

persian battlement
...persian battlement
3dexport
3d persian battlement in parseh city
3ddd
$1
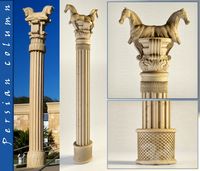
Persian column
...persian column
3ddd
колонна
persian column high quality model with textures
3ddd
free
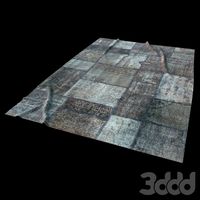
CONTEMPORARY PERSIAN RUG
...contemporary persian rug
3ddd
ковер
contemporary vision of a persian rug
turbosquid
$9

Persian Coin
...osquid
royalty free 3d model persian coin for download as ma on turbosquid: 3d models for games, architecture, videos. (1409811)
turbosquid
$9

Persian Coin
...osquid
royalty free 3d model persian coin for download as ma on turbosquid: 3d models for games, architecture, videos. (1409747)
turbosquid
free

Persian Carpet
...ty free 3d model persian carpet for download as blend and fbx on turbosquid: 3d models for games, architecture, videos. (1646103)
turbosquid
$5

Persian Cannon
...free 3d model persian cannon for download as ma, fbx, and obj on turbosquid: 3d models for games, architecture, videos. (1602498)
3d_ocean
$3
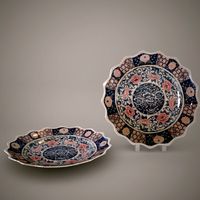
Persian Porcelaine
...
an old model of a precious persian porcelaine . this model created in 3dsmax 2011. the .obj and . fbx formats are also included.
turbosquid
$3

persian castle
... available on turbo squid, the world's leading provider of digital 3d models for visualization, films, television, and games.
Column
3ddd
$1
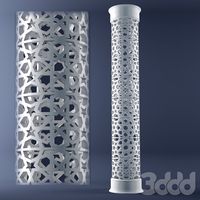
Column
...column
3ddd
колонна
column
3ddd
$1

Column
...column
3ddd
колонна
column
3ddd
$1

column
...column
3ddd
колонна
column
3ddd
free
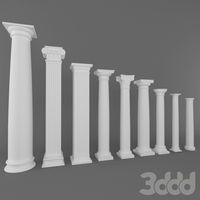
Columns
...columns
3ddd
колона
columns
3ddd
$1
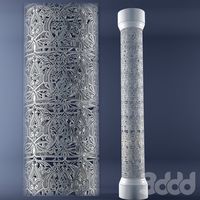
Column
...column
3ddd
колонна
classic column
3ddd
$1
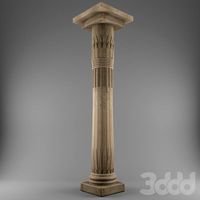
Column
...column
3ddd
колонна
old column
3ddd
$1
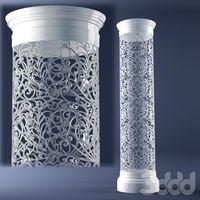
Column
...column
3ddd
колонна
column with decor
3ddd
$1
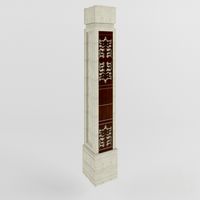
column
...column
3ddd
колонна
a classic column
archibase_planet
free

Column
...column
archibase planet
column picturesque element
column - 3d model (*.gsm+*.3ds) for interior 3d visualization.
archibase_planet
free

Column
...column
archibase planet
surgical column hospital equipment
surgical column - 3d model for interior 3d visualization.
