Thingiverse
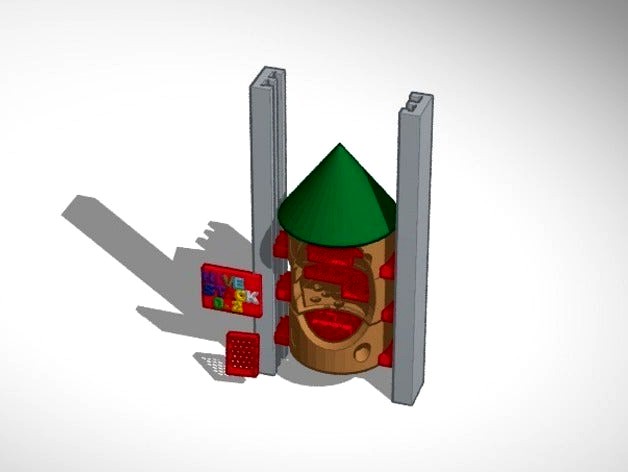
The Modular, Printable Beehive Project by RecoveringSalesman
by Thingiverse
Last crawled date: 2 years, 12 months ago
Updated as of 8:11pm PST 4/4/12
Ok! Four days into the project, and I've gotten feedback from all corners on the initial two designs. I'll be back next week with an updated design. If you'd like to get more involved with the project (and I'm looking for collaborators!) just send me a private message, or leave a comment on MindToMatter.org
Most Recent Beehive Project Blog:http://mindtomatter.org/category/projects/osmpbeehive-project/
Check out the feedback at http://www.reddit.com/r/Beekeeping/comments/rrng2/the_open_source_modular_printable_beehive_project/ - Beekeepers contributing!
This design was my (initial) inspirationhttp://www.hexhive.com/the-hive/
NOTE: THIS IS A PARTIAL VERSION OF THE CURRENT BEEHIVE PROJECT BLOG POST, the whole thing won't fit here and can't have links so please see the full thing at http://mindtomatter.org
The new version of the OSMPBeehive is just about ready for “primetimeâ€, I am dubbing it 0.2 as it’s still just me getting whats in my head down in 3d without figuring out exact numbers (not parametric yet, sorry!). Looking more at Makerslide, I think that’s our support material – MakerSlide is an aluminum V rail integrated into a standard extrusion profile.
An installation would be two 4′-7′ legnths set 2′ or so in the ground, with the wheel grooves on both facing inward. Those seem pretty ideal for the type of ratcheting “insert Clean unit in the bottom, remove Full unit out the top†system I mentioned in the brainstorm post.
Without further adue, here she is!
I call it the Hivestack, the bottom unit is suspended off the ground and the bottom holes would be covered by strong wire mesh. The central nesting shaft is now gone, and the comb-templates create a sort-of library feeling with narrow corridors between the frames. I was able to increase the number of full-size frames to 6 with this configuration. The floor plate which was previously a seperate piece is now integrated into the body, each unit will nest on top of the next with little or no gap. There are still entrance holes on all four sides, but only one row per module now (two rows was a bit silly) – Also, I’ve angled the round entrance holes up at a 45 degree angle to make them easier to defend and to keep out rain. Since we got rid of the “floor†piece, that means the top unit needs a roof of some kind to keep out the weather. I havn’t put much thought into it, but when my wife saw it she said it looked like a little elf house made from a tree. Me? I’m just subconsciously emulating the Ukranians. Any ideas or clever things we should build into it?
This thing was made with Tinkercad. Edit it online
Hivestack .2 is available here, if anybody wants the .stl files they are available https://tinkercad.com/things/1ZluQmZ6ORE
Ok! Four days into the project, and I've gotten feedback from all corners on the initial two designs. I'll be back next week with an updated design. If you'd like to get more involved with the project (and I'm looking for collaborators!) just send me a private message, or leave a comment on MindToMatter.org
Most Recent Beehive Project Blog:http://mindtomatter.org/category/projects/osmpbeehive-project/
Check out the feedback at http://www.reddit.com/r/Beekeeping/comments/rrng2/the_open_source_modular_printable_beehive_project/ - Beekeepers contributing!
This design was my (initial) inspirationhttp://www.hexhive.com/the-hive/
NOTE: THIS IS A PARTIAL VERSION OF THE CURRENT BEEHIVE PROJECT BLOG POST, the whole thing won't fit here and can't have links so please see the full thing at http://mindtomatter.org
The new version of the OSMPBeehive is just about ready for “primetimeâ€, I am dubbing it 0.2 as it’s still just me getting whats in my head down in 3d without figuring out exact numbers (not parametric yet, sorry!). Looking more at Makerslide, I think that’s our support material – MakerSlide is an aluminum V rail integrated into a standard extrusion profile.
An installation would be two 4′-7′ legnths set 2′ or so in the ground, with the wheel grooves on both facing inward. Those seem pretty ideal for the type of ratcheting “insert Clean unit in the bottom, remove Full unit out the top†system I mentioned in the brainstorm post.
Without further adue, here she is!
I call it the Hivestack, the bottom unit is suspended off the ground and the bottom holes would be covered by strong wire mesh. The central nesting shaft is now gone, and the comb-templates create a sort-of library feeling with narrow corridors between the frames. I was able to increase the number of full-size frames to 6 with this configuration. The floor plate which was previously a seperate piece is now integrated into the body, each unit will nest on top of the next with little or no gap. There are still entrance holes on all four sides, but only one row per module now (two rows was a bit silly) – Also, I’ve angled the round entrance holes up at a 45 degree angle to make them easier to defend and to keep out rain. Since we got rid of the “floor†piece, that means the top unit needs a roof of some kind to keep out the weather. I havn’t put much thought into it, but when my wife saw it she said it looked like a little elf house made from a tree. Me? I’m just subconsciously emulating the Ukranians. Any ideas or clever things we should build into it?
This thing was made with Tinkercad. Edit it online
Hivestack .2 is available here, if anybody wants the .stl files they are available https://tinkercad.com/things/1ZluQmZ6ORE
Similar models
3dwarehouse
free

Langstroth Beehive
...angstroth beehive
3dwarehouse
just a 3d model i made because i was board. #bee #beehive #beekeeping #honey #honeybee #langstroth
thingiverse
free

Da Vinci Jr Y-axis Mounting Plate for Makerslide mod by anthem
...where the old y-axis used to attach.
the giant hole is where the y-axis stepper and idlers are placed in the bottom of the frame.
3dwarehouse
free

Top Bar Beehive (Double Wide Langstroth)
...features screened bottom, slot of mite count board, and removable legs. #beehive #beekeeping #bees #langstroth #tbh #top_bar_hive
thingiverse
free

Nest stand more holes
...nest stand more holes
thingiverse
my nest has holes on top and bottom so i added two to match up
thingiverse
free

Adjustable Beehive entrance by helno
...has a 30mm hole, a row of slots sized as a queen excluder, and a fine mesh for ventilation.
it attaches with a #8 flathead screw.
3dwarehouse
free

Art Deco
...low me and am looking for many things to experiment with. thanks again for any feedback!!!! #3d_challenge_097 #architecture #deco
3dwarehouse
free

Modern House
...ouse so i ran with it. this is what i came up with. please review and leave feedback for me. #cool_house #modern_house #residence
thingiverse
free

Abelo Beehive additional entrance with alighting board by walsamra
... doing a demaree split or just as additional entrance for the bees during peak flow. take the polystyrene plug out and pop it in.
thingiverse
free

Cultists (Wargaming Minis) by Zarquon
...d the arms after the model has been printed.
i'm not satisfied with the weapons bits so far so i didn't include them yet.
thingiverse
free

Beehive Entrance Reducers - Different Sizes by guppyk
...asy print. no supports or plate adhesion needed. print in any color your bees like at 0.2 mm layer height and 100% infill.
enjoy!
Beehive
turbosquid
$1

beehive
...turbosquid
royalty free 3d model beehive for download as c4d on turbosquid: 3d models for games, architecture, videos. (1664183)
turbosquid
$4

Beehive puzzle
...y free 3d model beehive puzzle for download as , obj, and stl on turbosquid: 3d models for games, architecture, videos. (1676279)
3ddd
$1

A331 BEEHIVE
...a331 beehive
3ddd
alvar aalto
потолочный светильник
3ddd
$1

Foscarini Beehive
...y
and gentle feel that brings a soft but present character to any room.
lamp: e27 150w
diffuser: polycarbonate
finish: white
turbosquid
$1
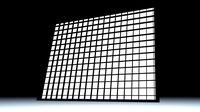
Beehive studio softbox light
... available on turbo squid, the world's leading provider of digital 3d models for visualization, films, television, and games.
3ddd
$1
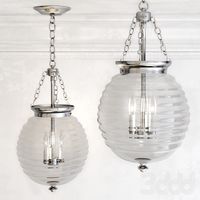
Robert Abbey / Beehive
...14
-3ds max 2011
-fbx
важно : для fbx нужно поставить галку use nurms subdivision и по желанию увеличить итерации сглаживания.
3d_ocean
$9

Langstroth Beehive - Real Size / 3 Models
...1 model of queen excluder 1 model size of dadant frames 1 model of standard size hive body 3 models of bottom board 1 model of...
3d_export
$42

Bee 3D Model
...bee 3d model 3dexport bee high poly beehive honey hive 3d model honeycomb wasp bee 3d model...
cg_studio
$30

Honeycombs3d model
...honeycombs3d model cgstudio honeycomb vray hive food beehive wasp honey nest skep bee-hive forest garden breed breeding...
cg_studio
$25

Honeycombs3d model
...honeycombs3d model cgstudio honeycomb hive tasty vray food beehive wasp honey nest skep bee-hive forest garden breed breeding...
Modular
3ddd
$1
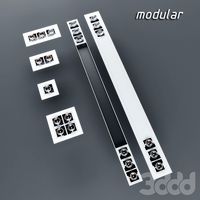
MODULAR
...modular
3ddd
modular , врезной свет
modular потолочные светильники
3ddd
$1
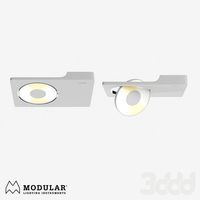
Modular Spock
...modular spock
3ddd
modular
modular spock
3ddd
$1
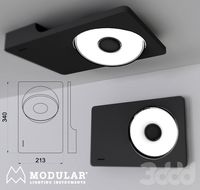
MODULAR / Spock
...modular / spock
3ddd
modular
modular/spock
design_connected
$7
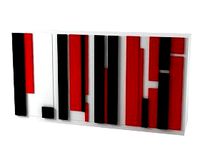
Modular
...modular
designconnected
emmemobili modular shelves and storage computer generated 3d model. designed by ferruccio laviani.
3ddd
$1
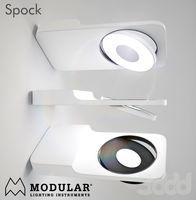
Modular spock
...modular spock
3ddd
modular
spock wall led
turbosquid
$25

Modular sofa Angelo Cappellini Modular
...a angelo cappellini modular for download as max, fbx, and obj on turbosquid: 3d models for games, architecture, videos. (1570923)
turbosquid
$15

Modular sofa Angelo Cappellini Modular
...a angelo cappellini modular for download as max, fbx, and obj on turbosquid: 3d models for games, architecture, videos. (1570304)
3ddd
$1
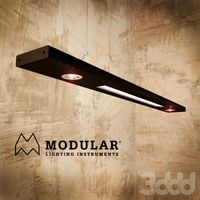
Modular 2FLAT2C
...modular 2flat2c
3ddd
modular
modularhttp://www.supermodular.com/
3d_export
free
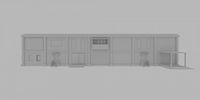
Modular walls
...modular walls
3dexport
modular walls for playing without materials and textures
3ddd
$1
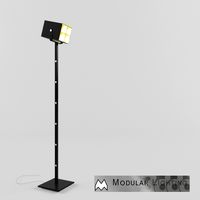
Modular / Lighting Juliette
...modular / lighting juliette
3ddd
modular
modular lighting juliette
Printable
turbosquid
$5
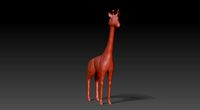
printable giraffe
...uid
royalty free 3d model printable giraffe for download as on turbosquid: 3d models for games, architecture, videos. (1504825)
turbosquid
$49
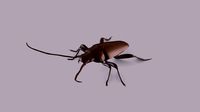
Longhorn Printable
...
royalty free 3d model longhorn printable for download as stl on turbosquid: 3d models for games, architecture, videos. (1712930)
3d_export
$2
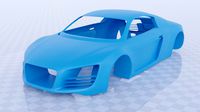
printable audi car
...printable audi car
3dexport
printable audi car
turbosquid
$40
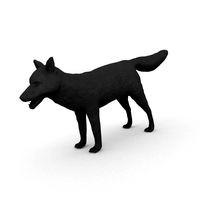
Fox printable
...lty free 3d model fox printable for download as blend and stl on turbosquid: 3d models for games, architecture, videos. (1507558)
turbosquid
$23

Printable Statue
...ty free 3d model printable statue for download as obj and stl on turbosquid: 3d models for games, architecture, videos. (1415137)
turbosquid
$3

Ear Printable
...yalty free 3d model ear printable for download as obj and stl on turbosquid: 3d models for games, architecture, videos. (1671689)
turbosquid
$1

heart printable
...y free 3d model heart printable for download as stl and sldpr on turbosquid: 3d models for games, architecture, videos. (1209566)
turbosquid
$1
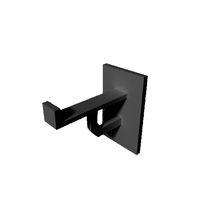
Printable Hook
...
royalty free 3d model 3d printable hook for download as stl on turbosquid: 3d models for games, architecture, videos. (1413683)
turbosquid
$30
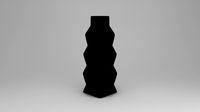
Printable support
... model 3d printable support for download as max, 3ds, and stl on turbosquid: 3d models for games, architecture, videos. (1689342)
turbosquid
$24

Printable Dolphin
...el printable dolphin for download as , dae, fbx, obj, and stl on turbosquid: 3d models for games, architecture, videos. (1602353)
Project
3d_export
$7
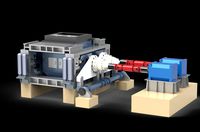
project
...project
3dexport
project
3d_export
$20
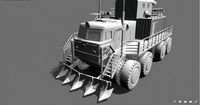
Project
...project
3dexport
design_connected
$16
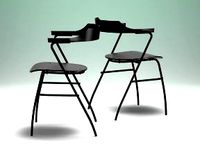
Project Chair
...project chair
designconnected
rex kralj project chair computer generated 3d model. designed by žitnik, marjan.
3ddd
$1
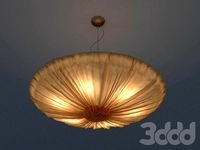
lectric Project
...настроены. сетка очень плотная.
доступно только для группы "profi"
про группу "profi" можно прочитать в чаво
3d_ocean
$19

Soon project
...kup. made in 3ds max 2013 1- 3dsmax with vray render included material and light 2- obj file 3- fbx file hope you like it plea...
turbosquid
$49
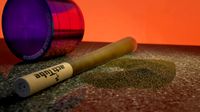
Joint | Project
...squid
royalty free 3d model joint | project for download as on turbosquid: 3d models for games, architecture, videos. (1297983)
turbosquid
$11
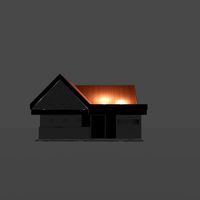
house project
...bosquid
royalty free 3d model house project for download as on turbosquid: 3d models for games, architecture, videos. (1672482)
turbosquid
$450
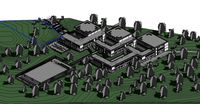
University project
...
royalty free 3d model university project for download as rvt on turbosquid: 3d models for games, architecture, videos. (1463354)
turbosquid
$30
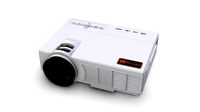
smart projecter
...lty free 3d model smart projecter for download as max and obj on turbosquid: 3d models for games, architecture, videos. (1236214)
3d_export
$5
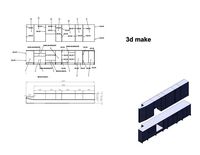
project drawing
...project drawing
3dexport
project drawing and 3d model<br>format jpg sldprt dwg<br>by 3d make
