3DWarehouse

'The Magnolia'- Family Home
by 3DWarehouse
Last crawled date: 3 years ago
Don't let this home's modest looks fool you! This home boasts a surprising 4 bedrooms, 4 bathrooms, and an accommodating 2-car sideload garage. This open concept floorplan is an entertainer's dream. The Kitchen boasts a large island and adjacent dining room with stately columns. Further is the Great room with coffered ceiling and fireplace with mantle. The main floor master retreat features a tray ceiling, walk in closet, and spacious bathroom. Two guest bedrooms with large closets and adjoining bathrooms finish up the main level. Upstairs is one bedroom, bathroom, and a sitting area with bookcases. Custom details include crown mouldings, high baseboards, wainscoting, and feature ceilings throughout. Crown molding profile credit to Timbron International. Some feedback is greatly appreciated :) #Bathroom #Bedroom #Craftsman #Crown_Molding #Custom #Dining_Room #Full #Great_Room #Home #House #Interior #Kitchen #Luxury #New_Construction #Porch #Ranch #Southern #Suburban #Traditional #Wainscoting
Similar models
3dwarehouse
free

Ranch Home
...#family_room #garage #great_room #home #house #kitchen #living_room #master_suite #shelving #southern #tray_ceiling #wainscotings
3dwarehouse
free

'The Raleigh Manor'- Luxurious Estate Home
...grand #great_room #home #house #kitchen #laundry_room #living_room #manor #master_bedroom #stone #tray_ceiling #water_closet #wic
3dwarehouse
free

'The Madison'- Luxury Family Home
...nterior #island #kitchen #luxury #master #mcmansion #new_construction #open_concept #shower #southern #study #suite #tray_ceiling
3dwarehouse
free

Cottage House
... #crown_molding #dining_room #family_room #fireplace #foyer #garage #home #house #interior #kitchen #porch #southern #wainscoting
3dwarehouse
free

'The Savannah'- Luxurious Custom Home
...neighborhood #new_construction #paneling #southern #stone #tile #traditional #transitional #upstairs #wainscoting #walk_in_closet
3dwarehouse
free

Custom House
...ter_bathroom #master_bedroom #rounded_corners #shoe_molding #traditional #transitional #tray_ceiling #wainscoting #walk_in_closet
3dwarehouse
free

Dark House
...amily_room #finished #foyer #garage #home #house #interior #laundry_room #master #porch #suburban #traditional #trim #wainscoting
3dwarehouse
free

Luxurious House
..._room #master_suite #office #porch #rounded_corners #soaking_tub #stately #traditional #tray_ceiling #wainscoting #walk_in_closet
3dwarehouse
free

Cookie Cutter Box House
...om #half_bathroom #home #house #kitchen #living_room #master #princess_suite #suburban #tract #tray_ceiling #trim #walk_in_closet
3dwarehouse
free

Tiny House (Partially Furnished)
...ok #bungalow #cottage #guest_room #home #house #kitchen #laundry_room #living_room #master_bedroom #office #porch #walk_in_closet
Magnolia
3ddd
$1

magnolia set
...magnolia set
3ddd
magnolia set armchair table , magnolia
magnolia
design_connected
$7

Magnolia
...magnolia
designconnected
autoban magnolia pendant lights computer generated 3d model. designed by seyhan özdemir.
3d_export
$10

magnolia grandiflora
...magnolia grandiflora
3dexport
magnolia grandiflora
turbosquid
$15

Magnolia
... available on turbo squid, the world's leading provider of digital 3d models for visualization, films, television, and games.
3ddd
free

кресло Magnolia Armchair
...кресло magnolia armchair
3ddd
magnolia , капитоне
кресло magnolia armchair
3ddd
free

диван Magnolia Armchair
...диван magnolia armchair
3ddd
magnolia , капитоне
диван magnolia armchair
3ddd
$1

Magnolia IPE CAVALLI + Dagonet + Magnolia Turca
...3ddd
visionnaire , ipe cavalli
кровать ipe cavalli модель magnolia коллекция visionnaire
3ddd
$1

Magnolia mvsn 0132
... mvsn 0132
3ddd
magnolia , visionnaire
диван трехместный magnolia mvsn/0132 visionnaire
3ddd
$1

Magnolia Pendant light
...gnolia pendant light
3ddd
magnolia
http://www.bonluxat.com/a/seyhan-ozdemir-and-sefer-caglar-magnolia-pendant-lamp.html
3d_export
$10

magnolia
...magnolia
3dexport
i can make a 50% discount, write to me about it by email
Family
3ddd
free
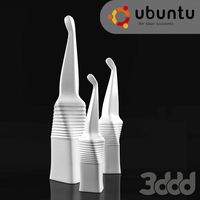
Family
...family
3ddd
white glaze accesories
design_connected
$7
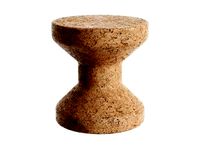
Cork Family A
...cork family a
designconnected
vitra cork family a computer generated 3d model. designed by morrison, jasper.
design_connected
$16
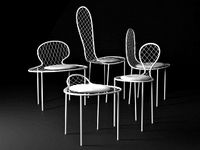
Family Chair
...family chair
designconnected
living divani family chair computer generated 3d model. designed by ishigami, junya.
3ddd
$1

Vas-One Family
...vas-one family
3ddd
vas-one family , serralunga
vas-one family serralunga s.r.l.
turbosquid
$49

Ape family
...osquid
royalty free 3d model aape family for download as max on turbosquid: 3d models for games, architecture, videos. (1391900)
turbosquid
$26
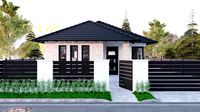
Family house
...uid
royalty free 3d model family house for download as blend on turbosquid: 3d models for games, architecture, videos. (1679596)
turbosquid
$15

Family House
...uid
royalty free 3d model family house for download as blend on turbosquid: 3d models for games, architecture, videos. (1150534)
turbosquid
$2
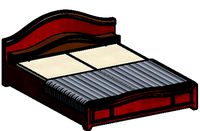
BED FAMILY
...bosquid
royalty free 3d model bed family for download as rfa on turbosquid: 3d models for games, architecture, videos. (1576265)
3ddd
free

Family Fish sculpture
...family fish sculpture
3ddd
статуэтка
family fish sculpture
3d_export
$5

the tiger family
...the tiger family
3dexport
Home
3d_export
$8

Home
...home
3dexport
home
3d_export
$8
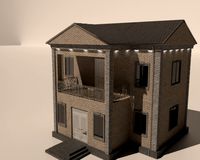
Home
...home
3dexport
home
3d_export
$5

home
...home
3dexport
home
3d_export
free

Home
...home
3dexport
this is home.
3d_export
$5
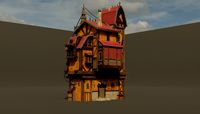
home
...home
3dexport
home god izi
3d_export
$5
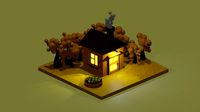
home
...home
3dexport
3d model home
3d_export
free

home
...home
3dexport
home. render and cycles
3ddd
free
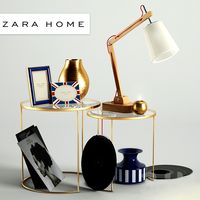
Zara Home
...home , zara home , декоративный набор
zara home
3d_export
$5
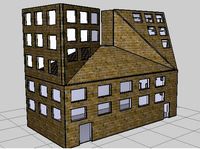
Home sweet home 3D Model
...home sweet home 3d model
3dexport
home model made in google sketch up
home sweet home 3d model snakeplease 100984 3dexport
3ddd
$1
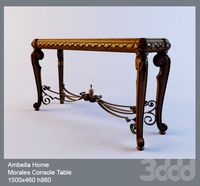
Ambella Home
...ambella home
3ddd
ambella home , консоль
ambella home
